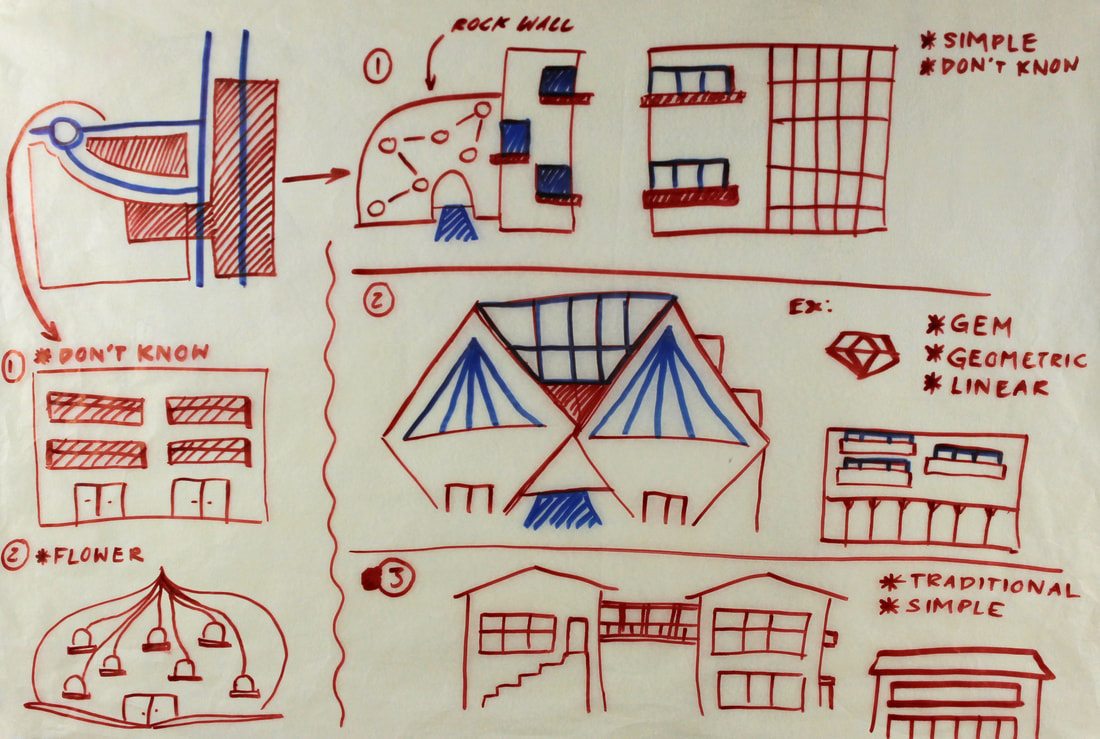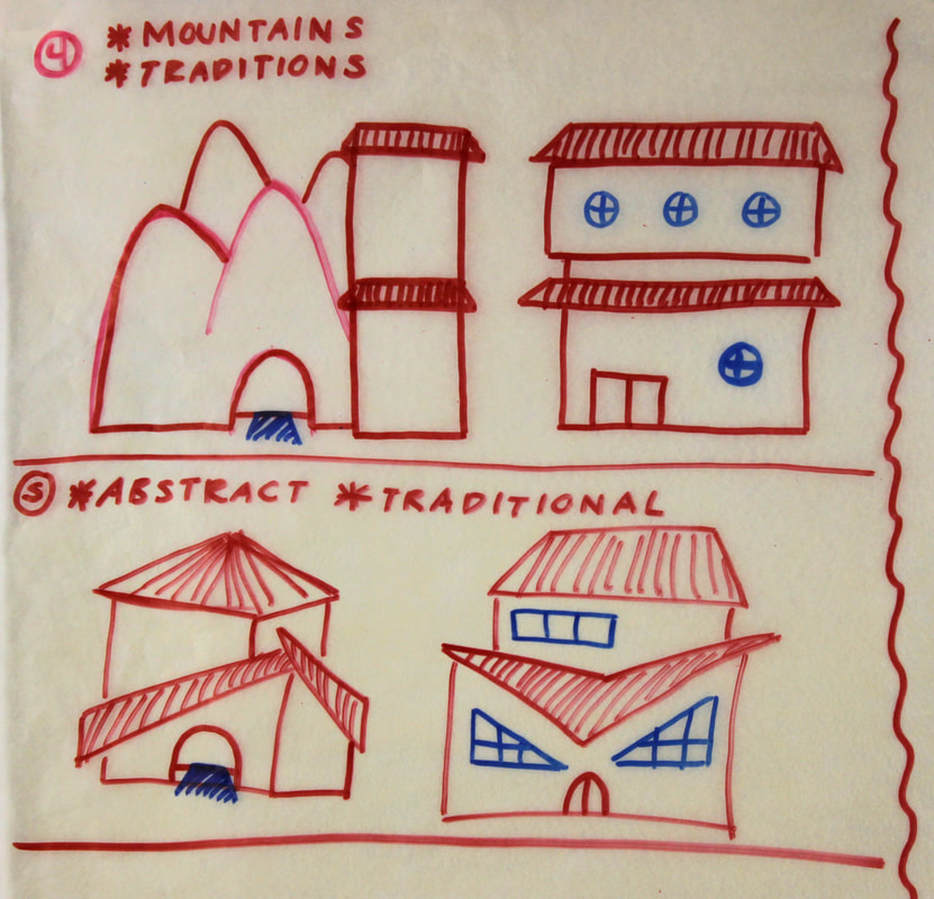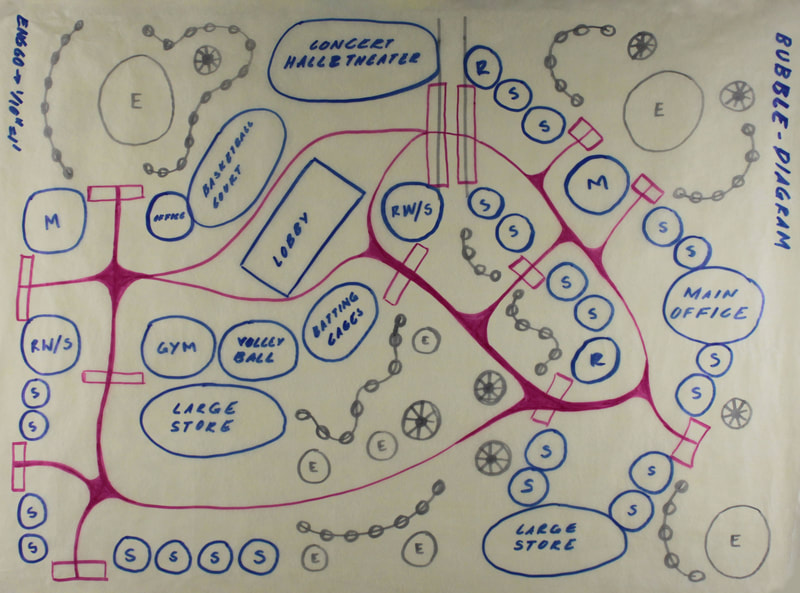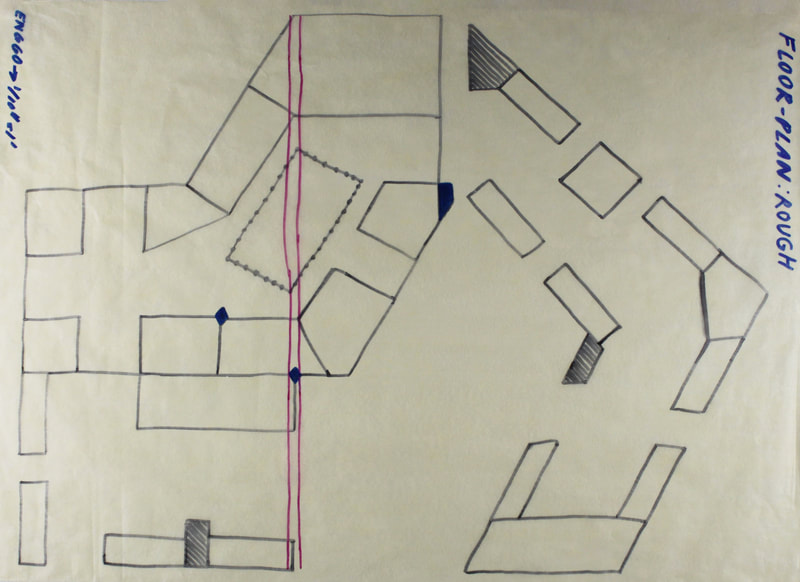Korea Project - Shopping District
Introduction
After the urban planning was established, we proceeded into individual building designs. Each group member chose a building to design within their district that contributes to the overall city. The structure has to be complex, multifunction and must be highly detailed. I decided to design a shopping district with a recreation center and park.
After the urban planning was established, we proceeded into individual building designs. Each group member chose a building to design within their district that contributes to the overall city. The structure has to be complex, multifunction and must be highly detailed. I decided to design a shopping district with a recreation center and park.
|
My next few concepts follow a more traditional and simple format. The intent with these designs was to utilize a hanok design in the shaping of the shopping district. (Above, design three reflect this idea.) A few of my ideas also try to open to unique possibilities, such as landscape and abstract shapes while still maintaining traditional aspects. (Designs four and five.)
|
|
Progressing Throughout the Project
As I progressed through the design process, I refined my design and settled on a general layout for the shopping district in my sketchbook. The design focused on the proportions and arrangement of individual shops. Even including a few building features to better convey my ideas. There are also a few abstract drawings that convey the atmosphere I wanted to implement into the shopping district. I continue to use the hanok as an architectural style reference. |
|
|
|
Architectural Planning
Throughout the rest of the semester, I pressed for this design and developed it more. When I initially planned for the shopping district, I had difficulties laying out the site. I drew out many configurations and aimed to find a layout that connects all aspects of the shopping district. Finally, I solidified on an angular layout that flows throughout the site and creates a centralized plaza. I took this layout and researched what essential components I needed for the shopping district. When I researched shops in Korea, many of them tend to be smaller in comparison to America. I formulated a bubble diagram and rough floor plan to apply this idea. Also considering what kind of entertainment is in Korea as well. |
Final Stage
The final product of the architecture is a structure composed of mainly wood. The shopping district is the uniquely angled area with connecting platforms throughout the area. The intent of the of the top floor is hold small food shops and act as a food court balcony. The lower level is intended for more larger shops as well as restaurants. It also houses numerous local street vendors in the central path. The recreation center is divided into two and has a bike path running through it. The first half contains a concert hall and a community gym; with a tennis courts and volleyballs alongside it. The second half of the recreation center contains batting cages, the main office, two shop spaces and a public community bathroom with showers. Next to the recreation center is the community park, which contains two soccer fields, a playground and open land. The location of this project is close to planned neighbors and apartments, making this place central hub for entertainment and connecting.
The final product of the architecture is a structure composed of mainly wood. The shopping district is the uniquely angled area with connecting platforms throughout the area. The intent of the of the top floor is hold small food shops and act as a food court balcony. The lower level is intended for more larger shops as well as restaurants. It also houses numerous local street vendors in the central path. The recreation center is divided into two and has a bike path running through it. The first half contains a concert hall and a community gym; with a tennis courts and volleyballs alongside it. The second half of the recreation center contains batting cages, the main office, two shop spaces and a public community bathroom with showers. Next to the recreation center is the community park, which contains two soccer fields, a playground and open land. The location of this project is close to planned neighbors and apartments, making this place central hub for entertainment and connecting.
|
|
|




