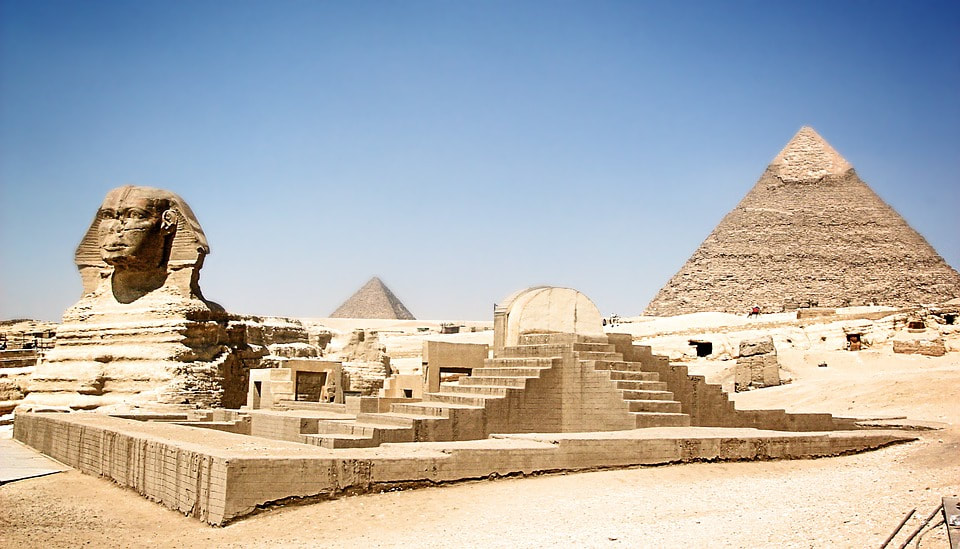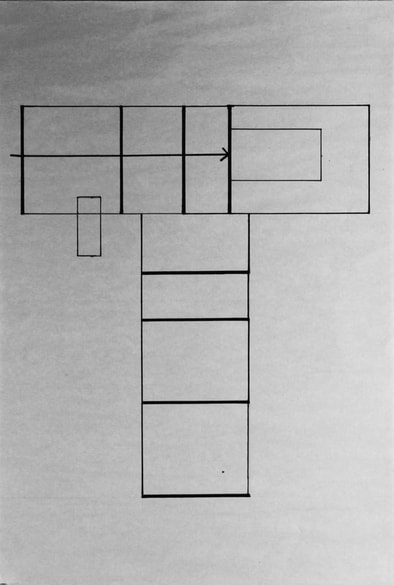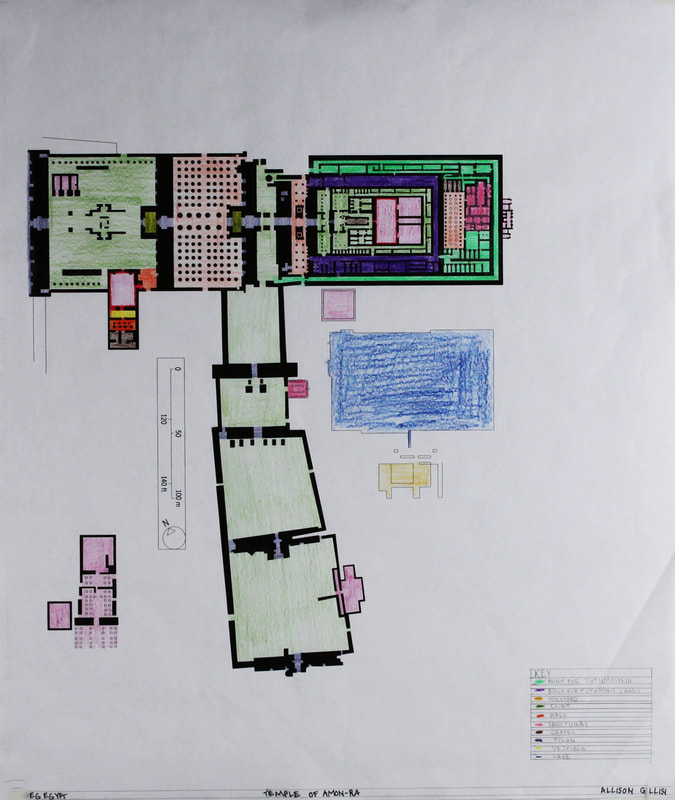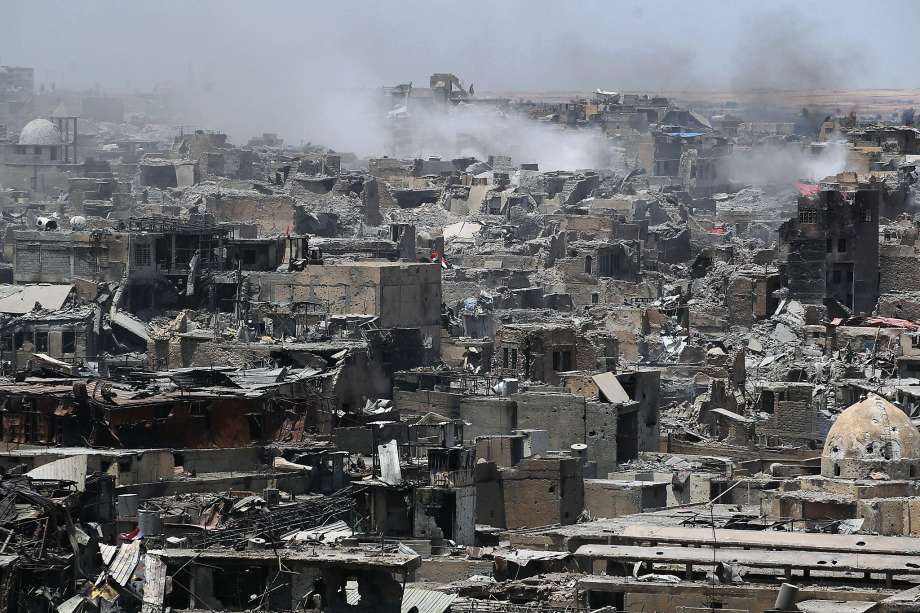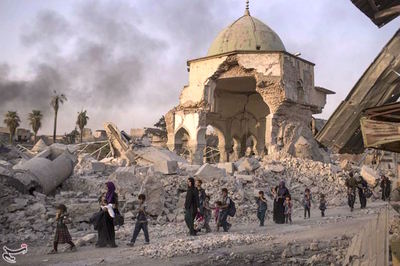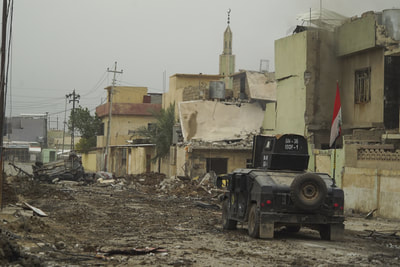Project 01: Ancient Egyptian Architecture and Design
Architectural buildings designed in 2700 B.C.-1400 B.C. In Ancient Egypt were made mostly of stone and mud-bricks. Pharaohs Menkaure, Khufu, Khafre, and Hatshepsut were some of the best known architects during this time. They created buildings that were mostly pyramids and temples. Some of the buildings during this time consist of the pyramids of Giza, the temple of Karnak, and the temple of Hatshepsut.
Ancient Egypt Timeline
See my Ancient Egypt timeline here
Ancient Egypt Concept Drawing
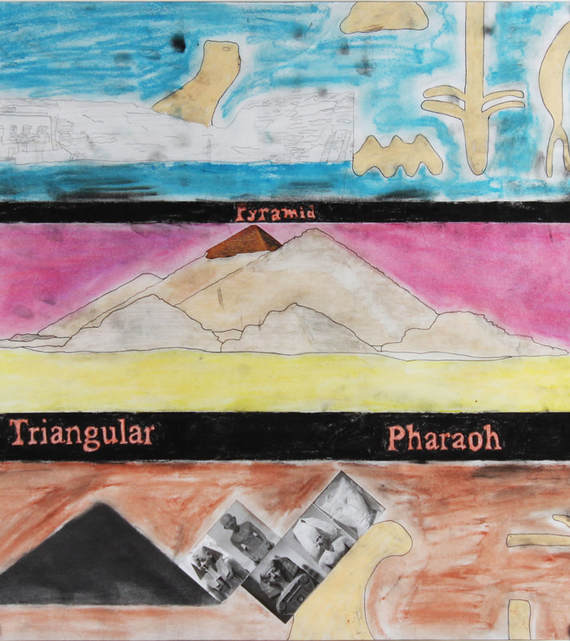
The concept drawing, shown to the left, incorporates the Pyramids of Giza, the Stone Pyramid, the Temple of Karnak, five architects, and hieroglyphics. All the buildings shown in this image are from the 2700-1400 B.C. architecture of Ancient Egypt. Egyptians used limestone and mud-bricks to create these buildings.
Ancient Egypt Analysis
The building above has four pyramids that lead up to a big pyramid/temple. Along the walkway, sides of the smaller pyramids, and front of the big pyramid are statues of pharaohs from Ancient Egypt. There is a court in the middle of the pyramids for ceremonies to start. From the court, there is a long hallway straight into the big pyramid. In the Back corner of the pyramid is a tomb for the Ancient Egyptian pharaohs to rest. The design was created based on the Pyramids of Giza, the Temple of Karnak, and the Temple of Hatshepsut.
Project 02: Mosul, Iraq Architecture and Design
Mosul, Iraq after ISIS bombed and fought a war within the city is left tin devastation. Many families had to leave there homes and move to refugee camps.
Mosul, Iraq Research
Sketches of Mosul Refugee Building Plan
|
|
The architectural drawings to the left, are sketches interpreted from the wreckage in Mosul, Iraq. The ruins from the bombing gave inspiration to the designs drawing structures sketched beside. Using the structure still remaining within the buildings, a new house would be formed using the structural parts still remaining attached to the building.
|
AutoCAD Floor Plans
The above photos were created on AutoCAD. These floor plans are for the architectural structure used to help house the refugees coming back into the city from the refugee camps. Each floor has a different floor plan. The first floor has the patio and the bathroom, the second floor has the kitchen and patio, and the third floor has the bedroom. The last photo is of all the floor plans together, so you can see how they would fit on top of each other.
The architectural building in the presentation above was created as a representation of a building that could be created to house the refugees coming back to Mosul, Iraq. It is a small home made from the ruins of apartment buildings bombed in different floor areas. The gray wall against the building are stairs used to get to different floors of the building and was a wall that fell against the structure from the other buildings around it. The idea used from the beginning of the project was finalized to this idea above.
