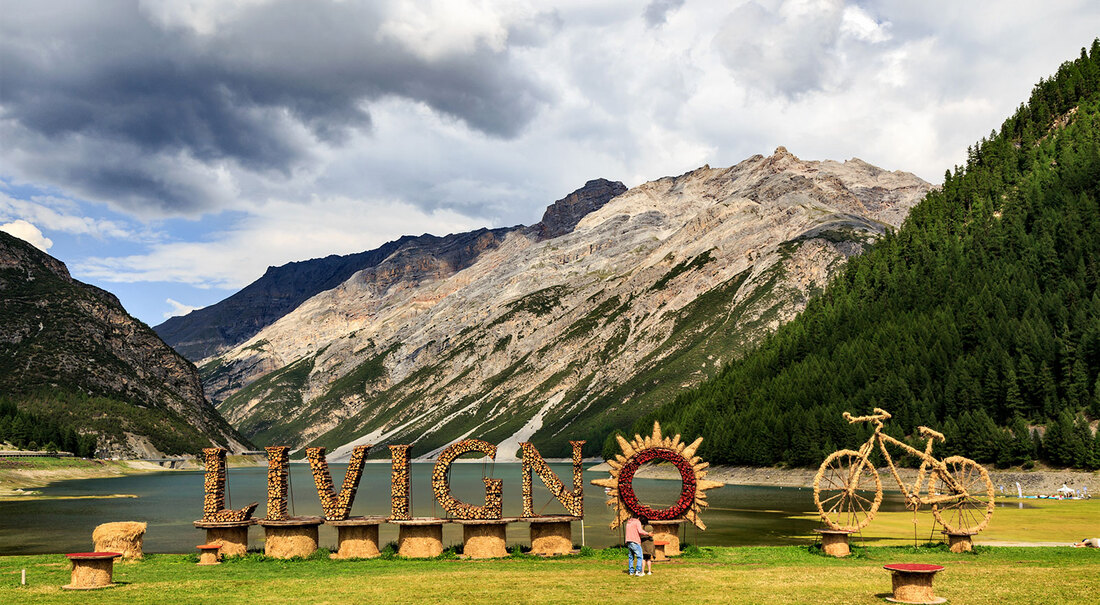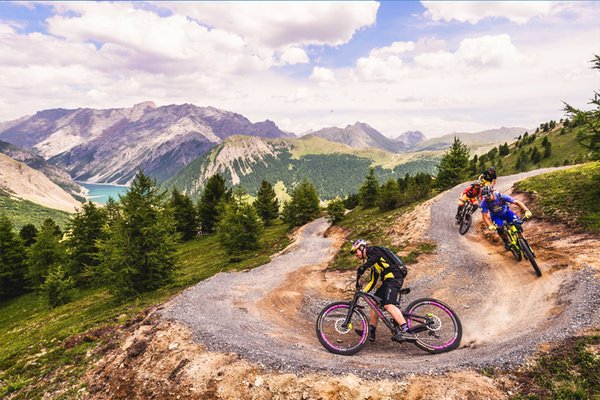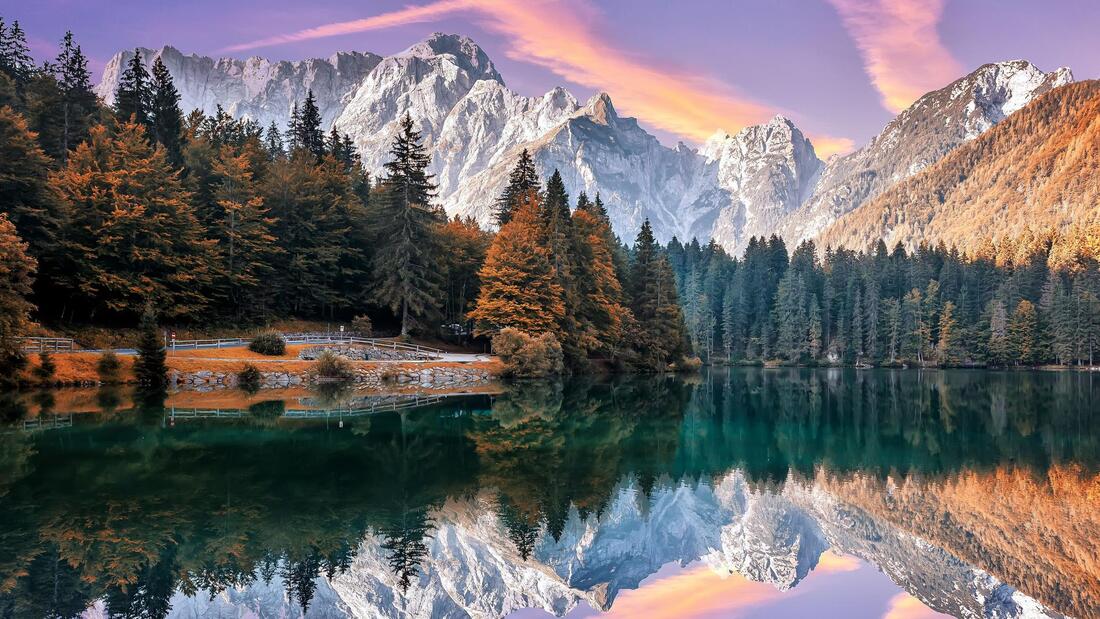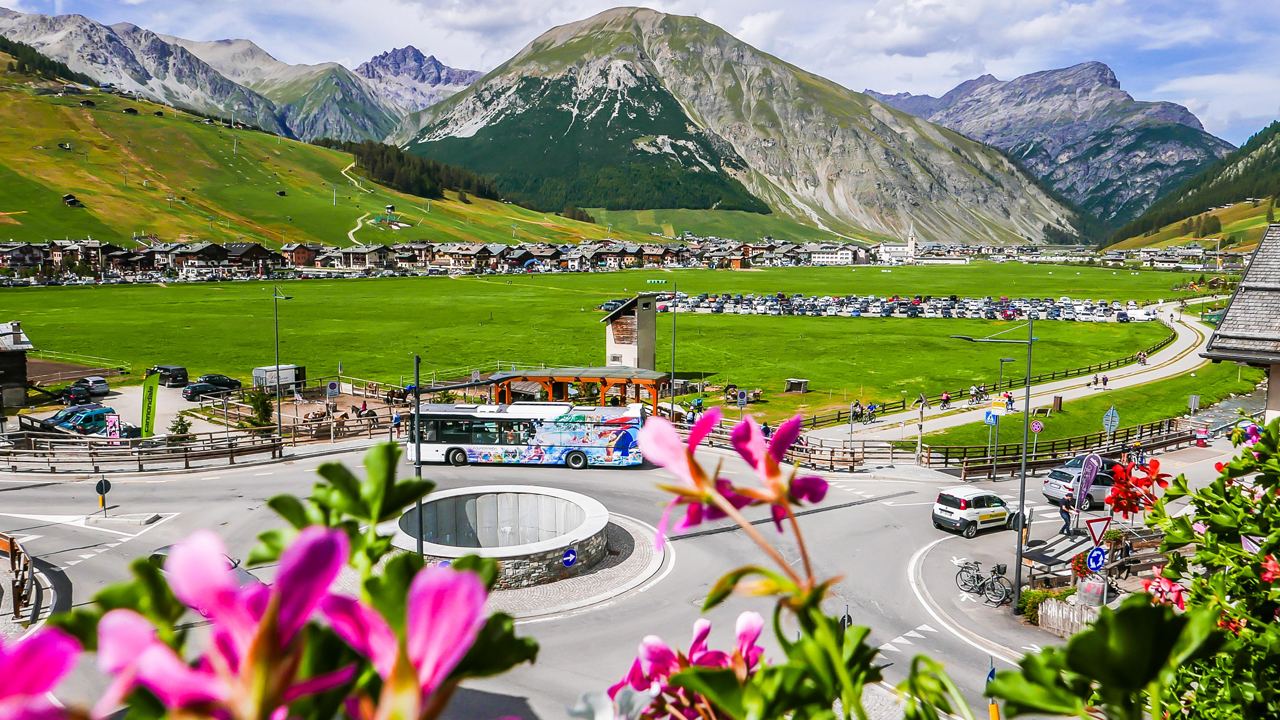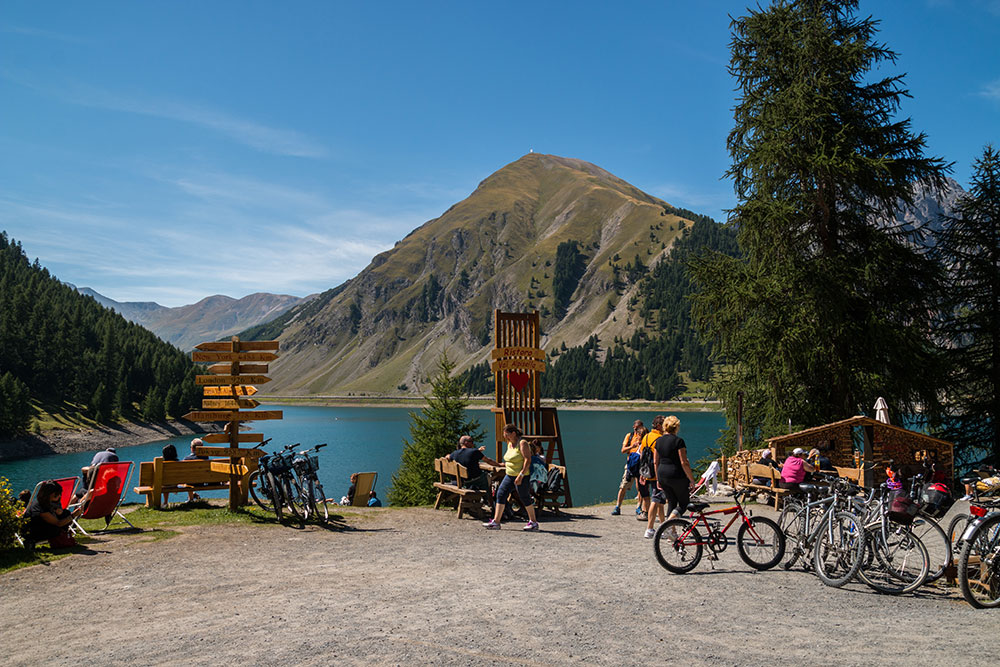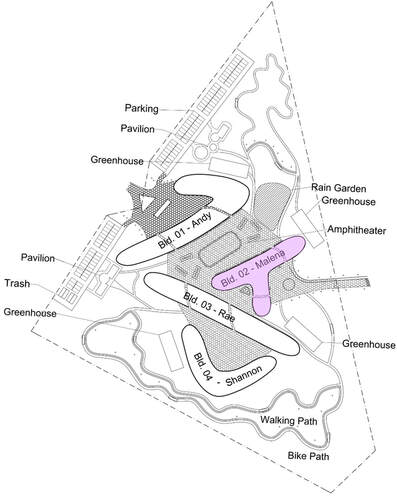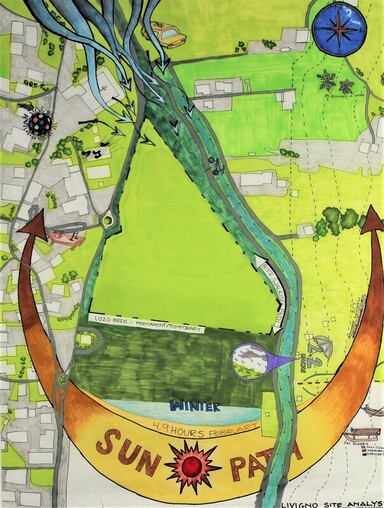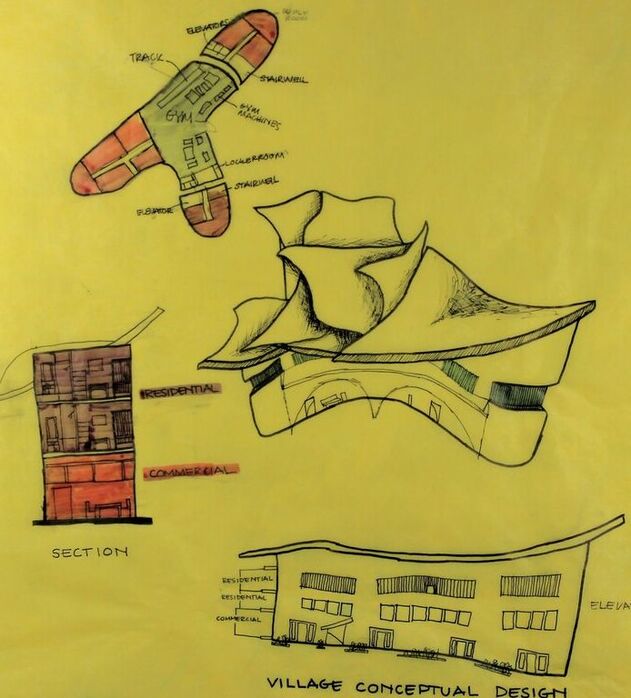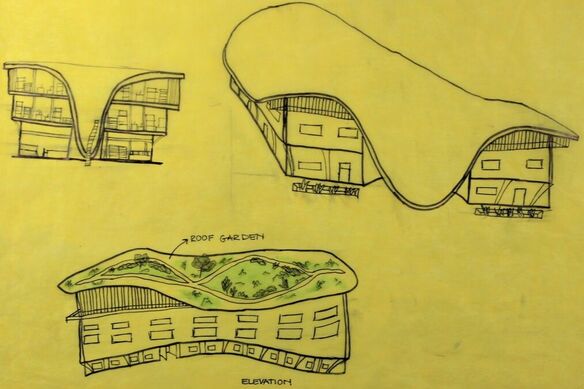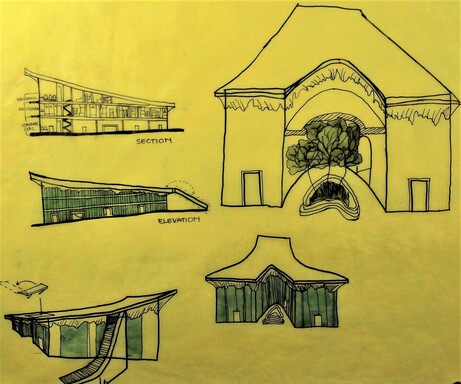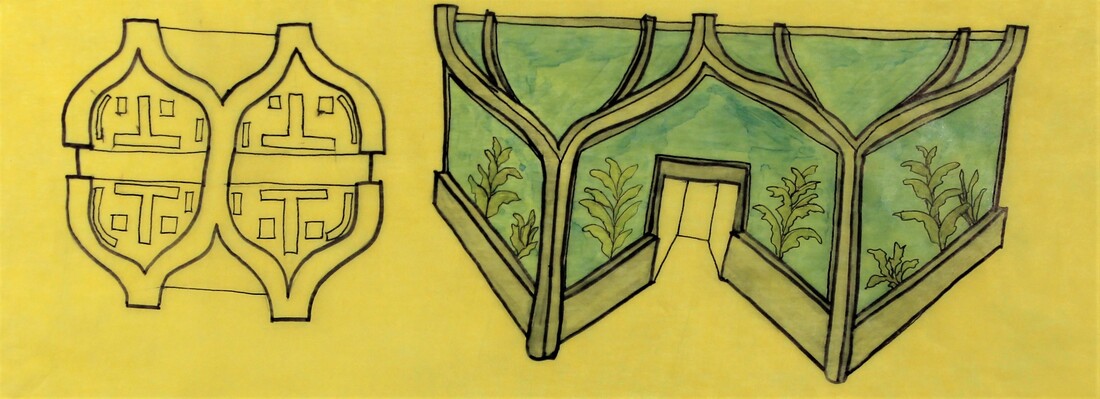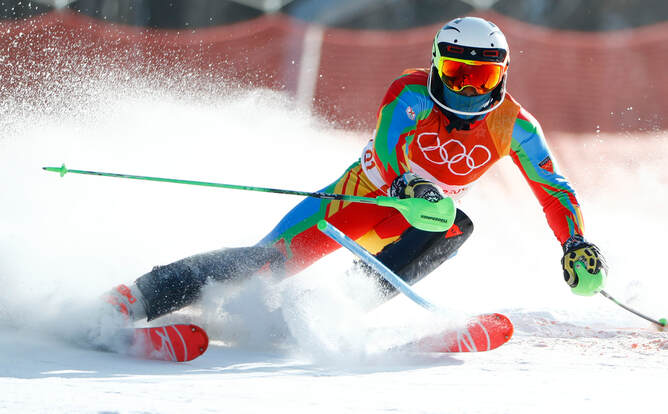Malena Wiedemann: Practicum and Architectural Design
I am a senior at The Colony High school, and this is my third year in architecture at LISD's Career Center East. I worked with other practicum members to create an Olympic athletes' village for this project. We chose to make a village in Livigno, Italy, for the Milano 2026 games. As we progress into this project, we will create individual building designs for the athletes' village.
The conceptual designs below are based on the building labeled 03 in the Master Plan.
Individual Conceptual Designs
Design 01 The main focus of this conceptual design was on the roofing. The floppy and curved spiky shapes represent the hills skiers ski across in the snow. I wanted the roof also to appear as if it was in motion. This building has a variety of floors that have different purposes. During the Olympics, the first floor is used to provide commercial spaces.
Along with these commercial spaces, a large portion of the first floor is an Olympic gym that provides areas and equipment for athletes to prepare for their competitions. There are also large outdoor openings on the first floor that allow people to travel to the other side of the building without moving into the building. This eliminates any traffic flow issues from occurring within the spaces in the building. The next couple of floors provides housing for the Olympic athletes. The second floor also has a partial section for the gym, but the floor is mainly used to house the athletes. |
Design 02 The inspiration for this design stemmed from the idea of incorporating a garden into my building. Since Livigno has lots of snow in the winter and warm summers, I thought about what type of plants I could grow to survive in these climates. My idea was to use the roof as a ski park when the snow coats the plants in the winter. In the warmer seasons, this roof becomes a garden where people can walk around. The building is three stories high which is mostly taller than the other buildings in the town, so the roof provides a great view of part of the town.
|
Design 03 The other designs that I conducted had an organic shell, and to correspond to these designs, I transformed the exterior surface into a geometric form. I considered incorporating a sloped roof to help the snow slide off. After the cool winter climate, warmer temperatures approach, causing melting snow that drains off the building, and the structure of the roof directs the runoff to one side of the site. This system helps water the plants on the master plan by using the greywater and leading it to the plants. I also designed a movable piece on the roof that connects the top to the ground at an angle where people can ski across. The building is mainly made of glass, allowing its users to experience the beautiful views of the city. The large variety of windows allows for the limited amount of sunlight from the sight to be used to its full potential.
|
Mountain and Skiing Focus
Preliminary Designs
Design Ideas and Planning
I decided to use the ski roof conceptual design as my central focus for this semester. I started by exploring different programs and functions of the Olympic village and how I would lay out the design. I also looked into designing different shapes that still held onto the slopping roof concept. I also wanted to have openings in the roof for light to efficiently enter the building. The observation tower idea popping out of the roof in different parts of the roof would function as a slope for the skier and a way to naturally light the building.
Programming and Parti-Diagram
|
|
Color Representation
Orange: Residential Area Pink: Commercial Area Green: Gym/Training Space Blue: Large Openings in the Building The program of the Parti-Diagram transitions from the dense commercial spaces at the bottom floors and moves into more private residential areas on the upper levels. The gym is one of the key components to this Olympic village and is located in the central area of the building making it easy to access for all the athletes. It also takes up two floors with the lower floor have more areas for the gym components. |
|
The programming investigates the sizes and functions of each space within the building. I researched gym spaces such as locker rooms, equipment areas, bathrooms, and storage spaces. I also found generic dimensions for commercial spaces because these spaces would be altered by the owner and varies depending on what type of commercial space it would become. I also found information about average sizes for residential rooms, closets, and bathrooms. The next page shows the changes in the program I would make post Olympics. I would make the rooms larger and transition the building into a rec center for the town.
|
|
Study Model Discovery
The Study Model I created explored the roof slopes and different ways to identify the spaces. I used the Parti-Diagram to identify the spaces and flow within the model. I slanted the bottom and top floor walls for every room in the building. The idea was to create a central focus to the entrance area which pops out of the model further than any other exterior piece.
Single Line Floor Plans
Level 01 has a variety of sizes for commercial spaces to provide an area for all sorts of companies to occupy. The gym is located on this floor with an outdoor shaded area for athletes to use to workout outdoors located under the roof where it detaches from the building and slopes down before it meets the ground. This open shaded area serves a perfect open and private space for activities. I added communal showers and bathrooms attached to the locker room/changing area. The gym also has its own lobby behind the main entrance and lobby. I also have storage areas near the stairways. The stair cases located at the front of the lobby serve a design purpose. These stairs appear to intercept if someone were to look from the exterior part of the building. The stairs also create an (X) shape when viewing it from the plaza. The second floor has a smaller gym space with a staircase in the gym connecting the floors to each other. Their also is a wide opening in the second floor to observe the equipment and other people below. This floor mixes the gym space with the residential areas. The second and third floors both have the same residential format. Each area is similar to a dorm suite with an entrance into the living/kitchen area that connects 3-5 rooms and a bathroom within the area. Each room is large enough to house two people. The third floor also provides more residential components such as a laundry room and a community space.
Drafted Elevations
The design of the elevations provides different dimensions for each level. The first floor is smaller on its ends and tilts outward but it is larger on the front and back sides than the other floors above it. Each floor grows on the side of the building but shrinks in on the front and back parts. The leftover space on the front and back ends creates a balcony area for the top two floors. The roof design slopes upward on the ends to provide a safety slope for the people skiing down the roof. Their also are a few elevators that reach the top of the roof providing access for skiers to come up or down from the roof.
Final Design
Revit Floor Plans
Revit Model
3D Model
The interior of the final model was 3D printed to show all of the interior spaces and development within the floors of the building. I used acrylic to create a glass exterior shell of the building that shows the interior spaces. The roof was created out of modeling clay and is structured to slant inward in the central areas of the building with the outer areas sloping up to create a boundary.
