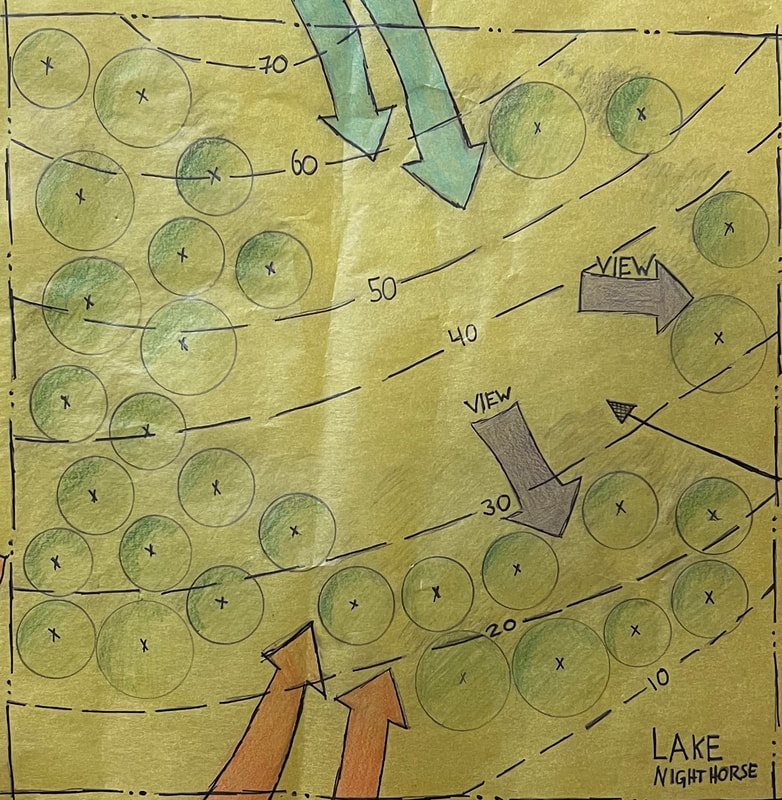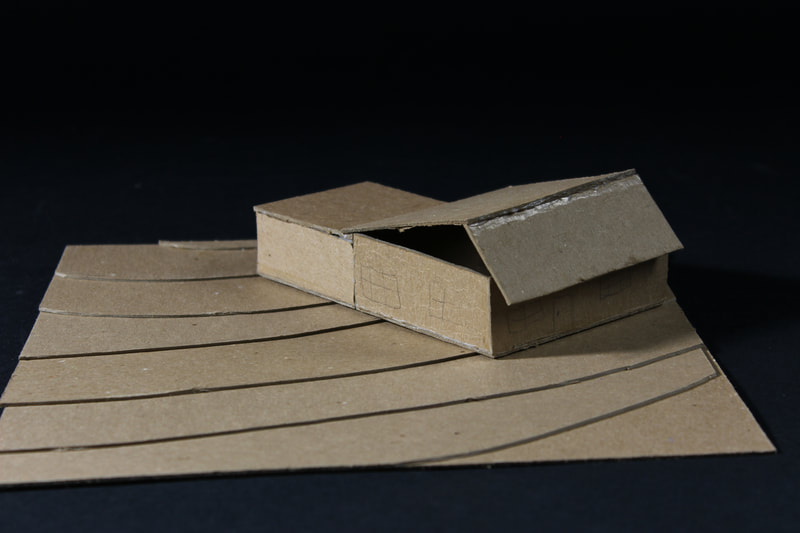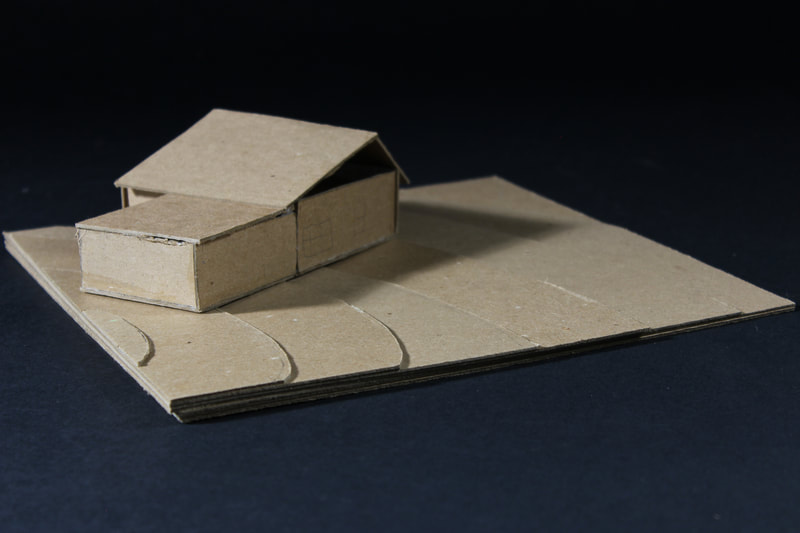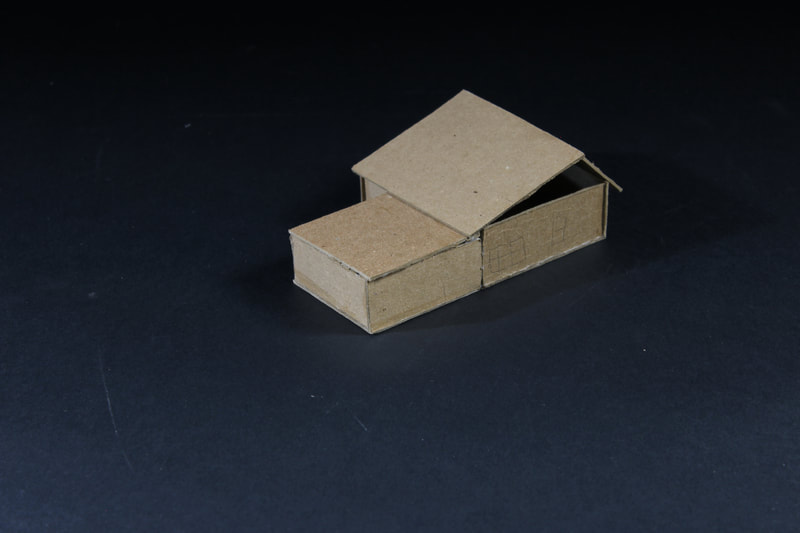Small House Design
Homero Montalvo
Site Analysis
First we started by trying to find a place to put our house and I chose to put my house in Lake Night Horse, Colorado after we chose where to put our house we had to do research on the regulations for a small house in that state or city. My regulations were that my house had to be at least 600-750 square feet to be considered a small house, cant be on stills, has to be on the ground with a foundation, need power and a water system. After all the research we made our own site analysis with a property line and contour lines. Also we put trees in random places and researched where the winter and summer airs came from and lastly where could my house see views.
Floor plan
For my floor plan I tried to go for a one person house but also I tried to make it big enough to have space. And I made the house have privacy by not putting everything cramped all together in a corner or in the middle and made the master bedroom the biggest and in the corner where its separated from every other room. Also a wall where you cant see the bathroom door because you also need privacy. Also i made my house have views so i put windows facing the lake that's in the south side and also a window facing the sunrise in the dining room so i can eat and look at the sun rise in the morning
Elevation
after we got all the floor plan and site analysis we had to see how the house will look like from all sides so we did elevations to show how the north, east, west, and south sides would look like. i made my house like a simple boring cabin because i like simple stuff but i noticed that i'm going to need to go out of the box in this kind of job so i need to get more creative with the house designs and not let one thing be amazing and another thing be boring looking.
Model
Next after we finished all the plans and the sketches we made a model out of cardboard or chip board to show how the house will look like in a 3d perspective and not only in a 2d sketch or drawing.




