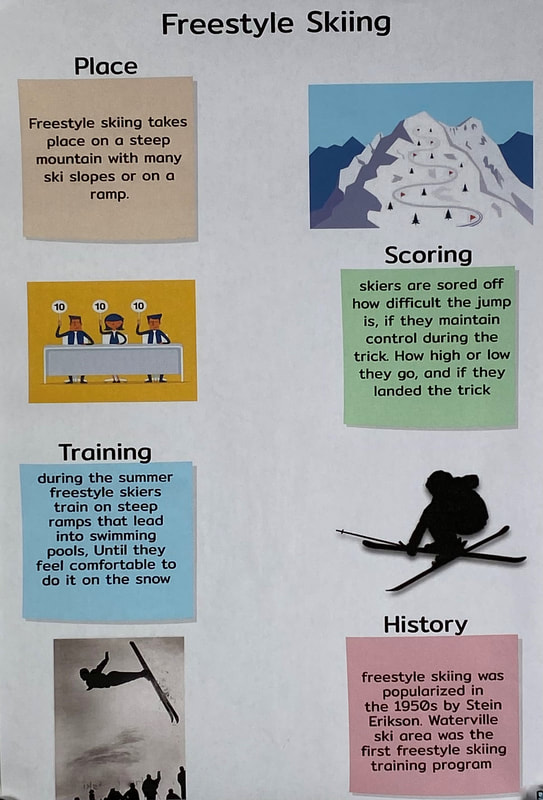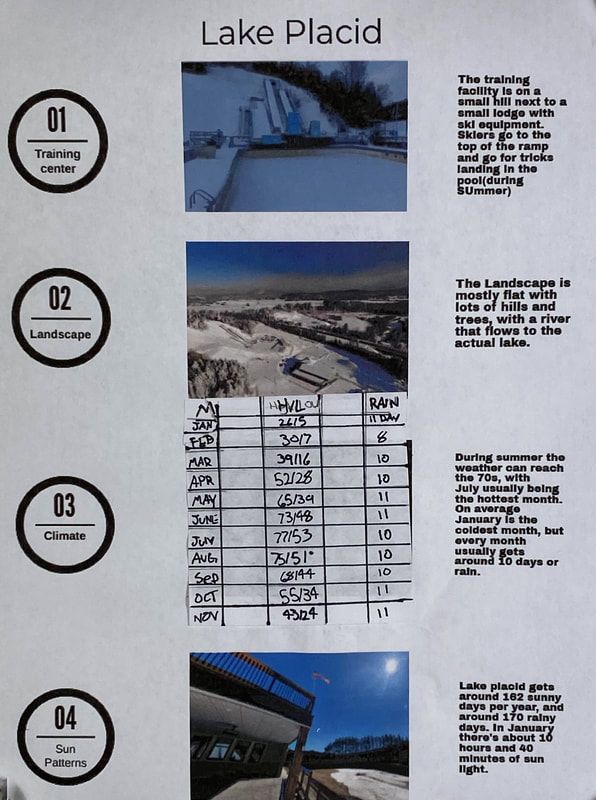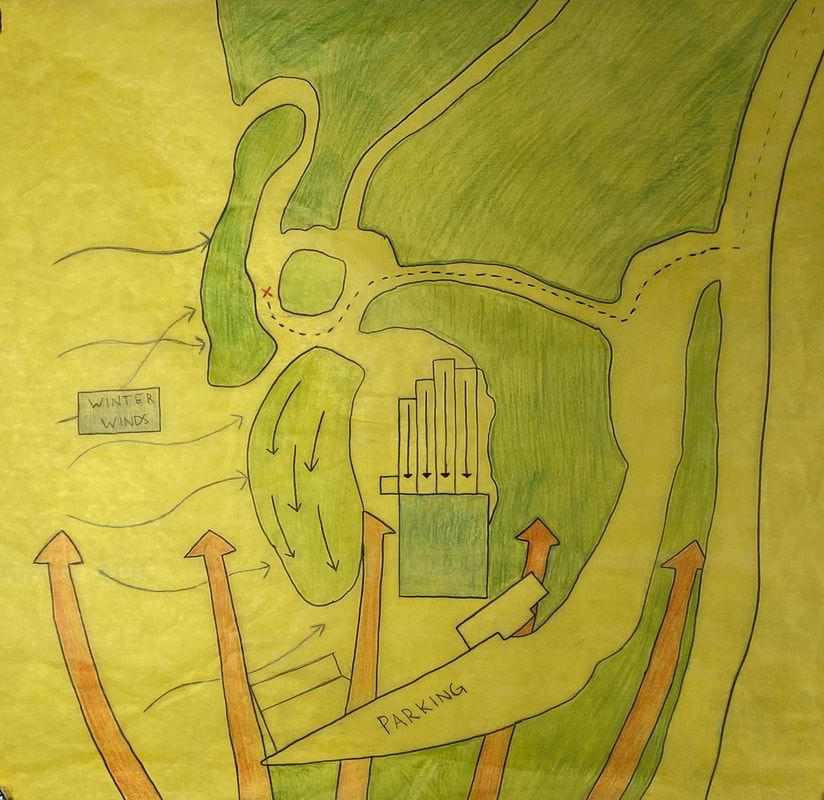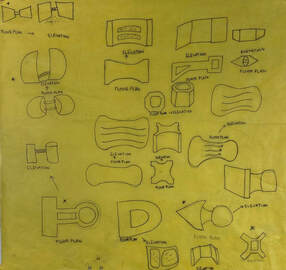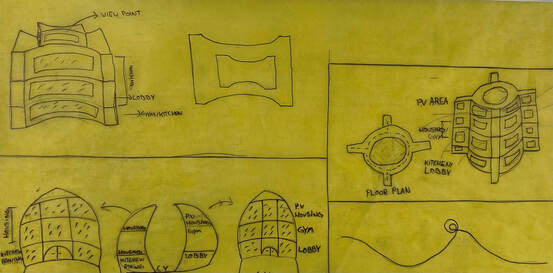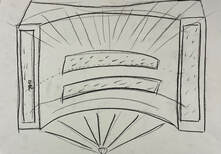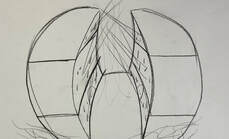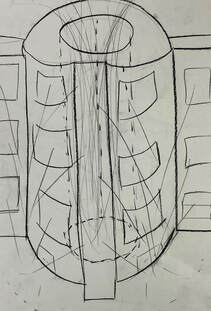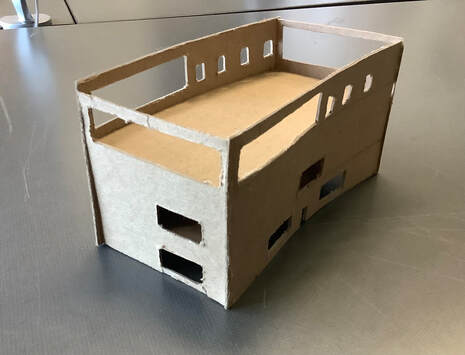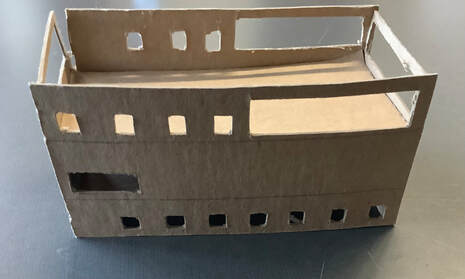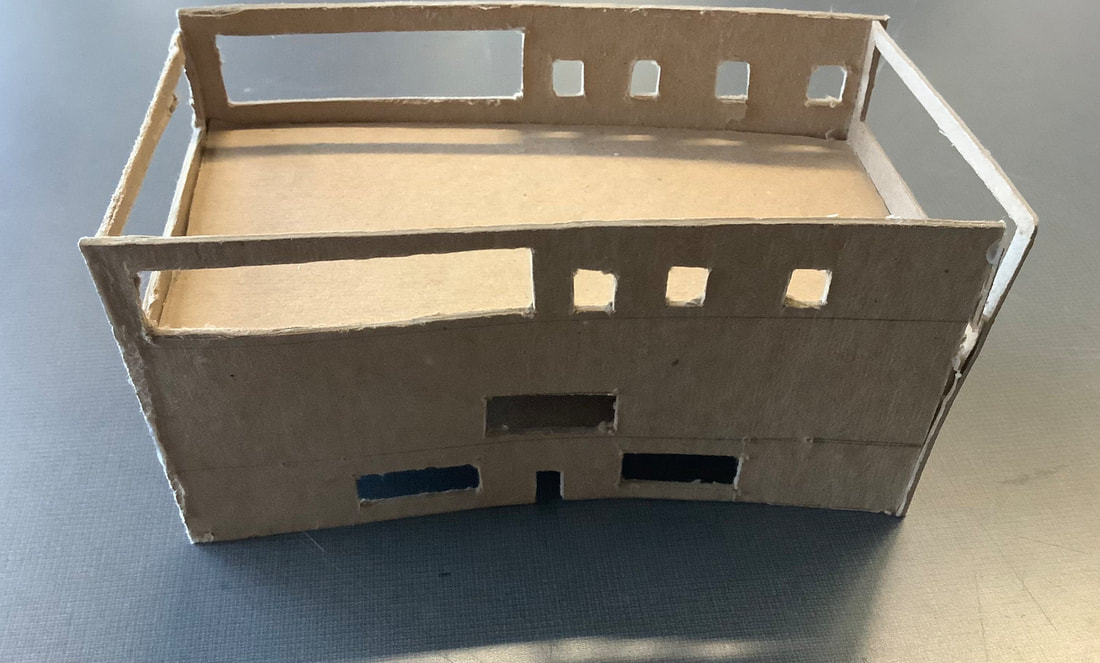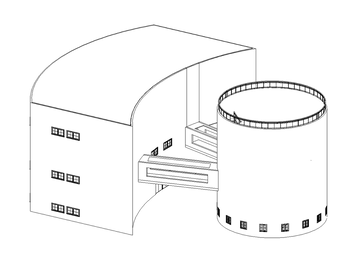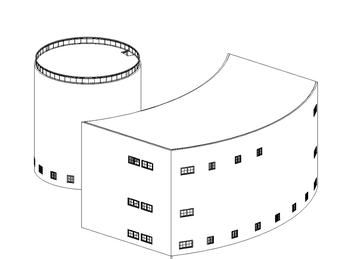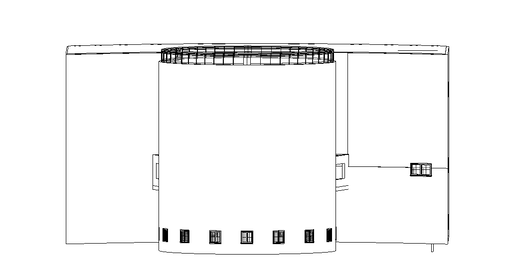Eric Tirado
Architectural design II
Infographics
|
The sport that is chose to research was freestyle skiing. freestyle skiing is an Olympic sport where athletes ski down ramps or slopes and do tricks in the air to get the highest score. During the summer athletes still have to train so they train on ramps and jump into pools. For example lake placid has a ski ramp that leads into a pool and a mountain that skiers can ride down when it snows. So I thought it would be a perfect spot for athletes to train and still be able to practice their tricks.
|
Sport Diagrams
Once I selected a sport I made a pictogram that shows the different types of freestyle skiing like the Big Air and aerials. Then I showed the environment that they ski on and in the last box I showed the the motion of skiers when they go down the mountain, which helped me create ideas for making my building for the skiers to stay in.
Site Analysis
|
Once I did research on my sport I found a location and when I picked it I did a site analysis drawing that shows the sun patterns and winds. I also showed the location of my building. For my building I plan to connect the strip of land to the small circular piece of land without disrupting the road. The training facility is also next to the airport so there's easy access to the training facility and the building, and Once athletes reach the building they can get their gear and walk down to the training facility.
|
Concept Ideas
For my concept ideas I used the motion of the skiers to inspire the shapes of my building, so I made round and abstract shapes to represent the flips and spins that that they do. Once I got around 10 I took my favorite ones and developed them. To develop them I drew elevations of every side and tried to picture how the building would fit in my site. After I developed my ideas I limited them down to 3 and started looking at the rooms inside the building.
Gesture Sketches
Schematic Design Development
|
Once I got my feedback on my preliminary designs I decided to combine 2 of them in a way that would fit the sight and provide the best experience for the athletes. I went with this shape because it provides good views all around the building. for example to the left there's lots of trees so its a relaxing scenery for athletes to look onto, and the view towards the south is the training facility so the coaches could look out to the athletes while they train.
|
Study Model
|
After I finished my model in sketch up, I started looking at how the rooms would fit in and the different spaces that the athletes need. So I made a study model to see how the interior of the building would look. I cut out each window at 1/16 scale, so each window would be big enough for the athletes to get a good view out into the nature, or onto the training facility. The big windows on the third floor are for the gym so they can get the best view possible all around the building.
|
Floor Plans
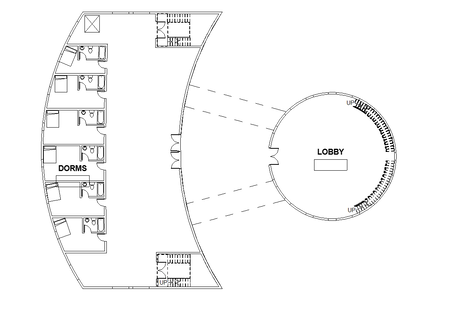
1ST FLOOR- On the first floor on the left side are the dorms, and on the right side is the lobby. I did this because I wanted it so the athletes can pack their skis and go straight to the dorm and shower, this makes it more convenient for the athletes. Also the athletes can all meet up in the lobby to talk and relax after practice, or in the morning.
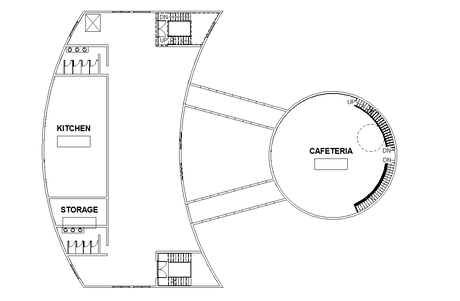
2ND FLOOR- On the second floor there's the kitchen. I decided to put the kitchen on the second floor because it would let the athletes and the coaches meet up on the second floor, grab there food and head over to the cafeteria on the right side of the building. the cafeteria is two stories high with stairs against the wall that lead up to eating places where they can eat and look out to the area around them. and on the roof of the right side is a roof deck where they can relax.
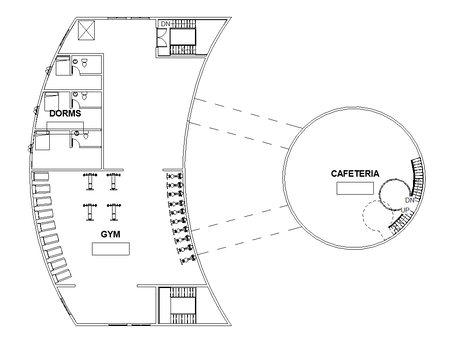
3RD FLOOR- On the 3rd floor are a few dorms for the coaches. I put the coaches dorms on the top floor because its close to the gym and its better to have the athletes dorms on the first floor. Then in the gym there are big windows on both sides to have relaxing views onto the landscape while using the treadmills.
Elevations
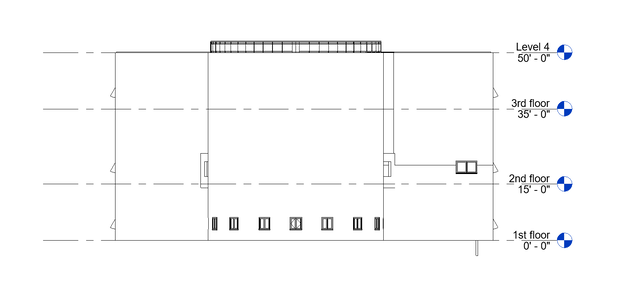
EAST ELEVATION- Because my site is in New York the winter can get cold. So the sun is going to have to be a crucial part of heating my building. In the morning the the sun rises and can heat up the lobby and cafeteria. so its not too cold fore the athletes insdie.
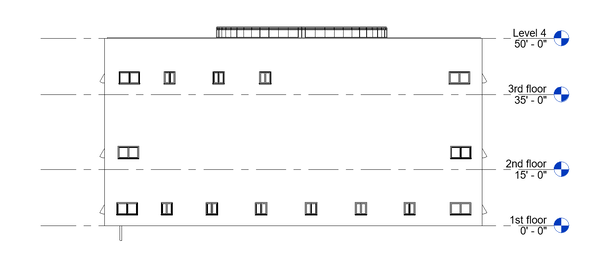
WEST ELEVATION- In the afternoon the sun starts to set on the dorms side of the building. this lets the athletes feel warm and comfortable after practicing in the cold.
