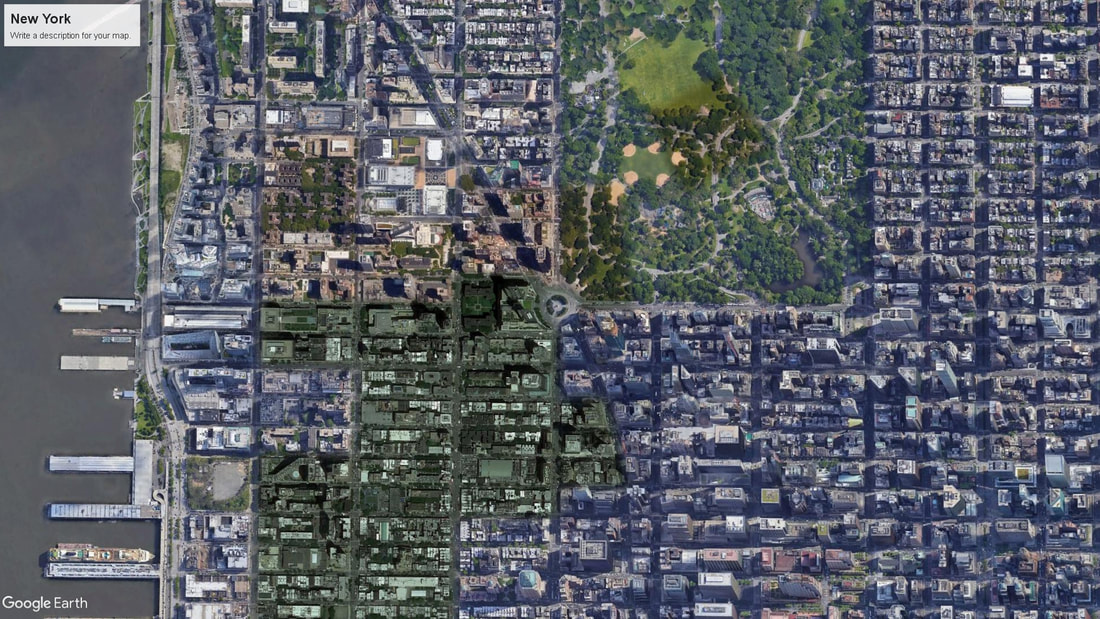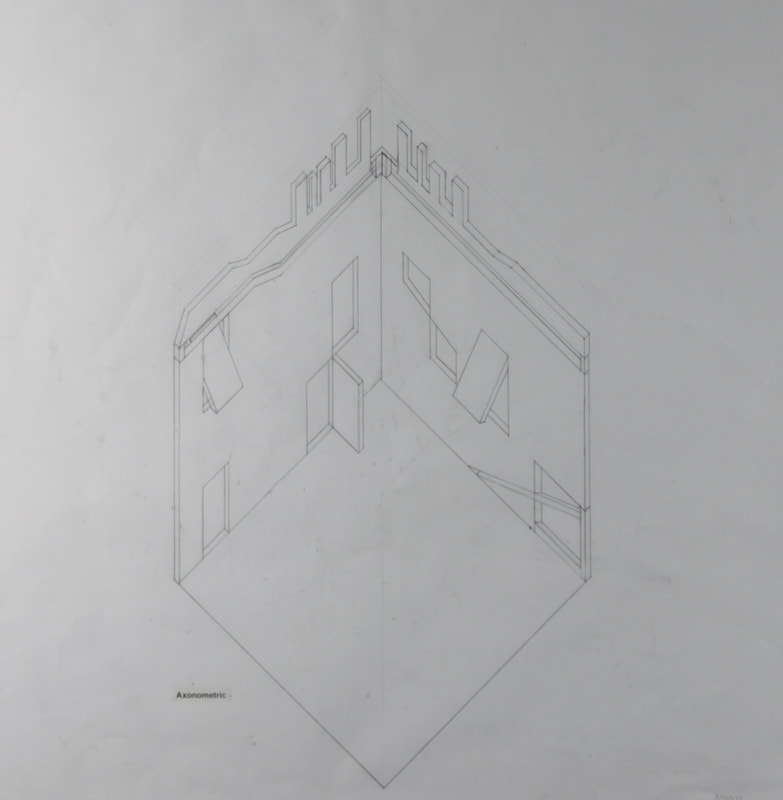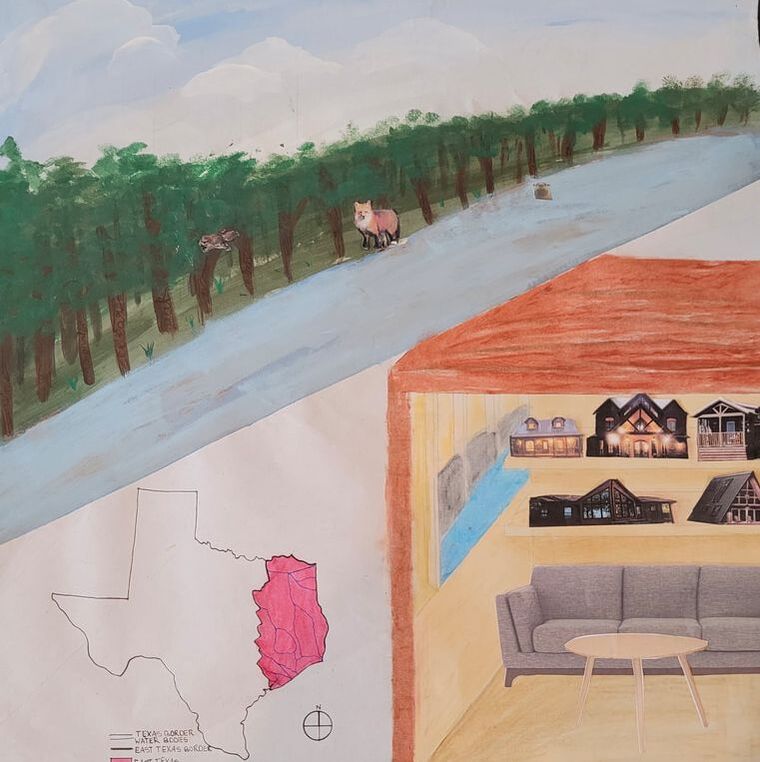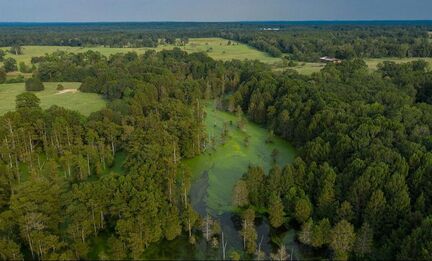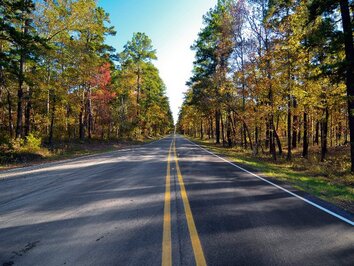Ananya Kothamasu: Architectural Design 1
Project 01: City Pavilion
|
In this project we were told to analyze a city we received, and with the city that was chosen for us we had to create a pavilion that would describe the essence of the city. We could use different parts of the city layout or the city life. For me, my city was New York City and for my city I found importance in the city grid and the importance of the piers, which ended up being two key parts in my pavillion later on. We were asked to create drawings and a model to assist in the creation of the pavillion.
|
City Research
Throughout my research I was able to realize that New York had a great importance throughout the country realizing that a lot of important buildings are located here. These buildings were also very diverse ranging from old to new, traditional to modern, and historical to current. Important buildings that would represent all the way back to It is also heavily populated with lots of working class assumed from all the office building. Also, buildings in this area tend to have new and modern take on architecture. Another thing I learned is the immense diversity within the population.
Drawing and Model
|
In my grid analysis and parti I was able to identify the grid and major aspects of the city, and the elevations show the four sides of the cube. While the Floor plan show the shows how inside would look indicating, walkways, windows and seating areas. The top view shows hoe the top would look like from a bird's eye view. In my axonometric drawing which is a drawing of my North and West elevations. This drawing is giving us an understanding of the inside of the pavilion without the floor plan and other two sides. This is my model of the pavillion I made. It is a 3-D model that represents the pavillion. The model is at a 1/2"=1'-0" scale.
|
Axonometric Drawing
Final cube: Model
|
Project 02: A Forest Cabin
Research
|
I did research over the east Texas forests which is where I have my cabin. I learned that there is a lot of wild life in the forests along with multiple tree types. There are also a lot of trails to walk on. I also discovered new types of cabins and also the cabins. I learned about the necessary things in a cabin. I learned how the ventilation and insulation in a cabin. This helped me get ideas for my cabin because I like looking at nature, which gave me the idea to have my living room surrounded by windows. I also have a front and back door for easier ventilation.
|
Concept Design
My first idea was to have a layered house with three different sections to go with the landscape of the north east area of the site but the space in the site wasn’t enough. So I chose to put my cabin in the southeast portion of my site because I have a good view to the outside of site. I also can avoid the noise from road since it is on the east side of the site and the road is on the west. I put the road on the north side of site because it was the easiest access to the house without any trees.
Final Design
Also the view from my living room allows for a view if the east and north, and since I have a view of the east I can see the sunset, and I have a back door to the west if I want to see the sunrise. And having the entire upstairs as an outdoor space allows you to feel like you are in east Texas. This allows the upstairs and downstairs as separate areas, and the living room as the connection between the two. I also added a garden on the top floor so I can plant vegetables and use them when I cant go out, and I have it next to the outdoor kitchen to use it as needed.
