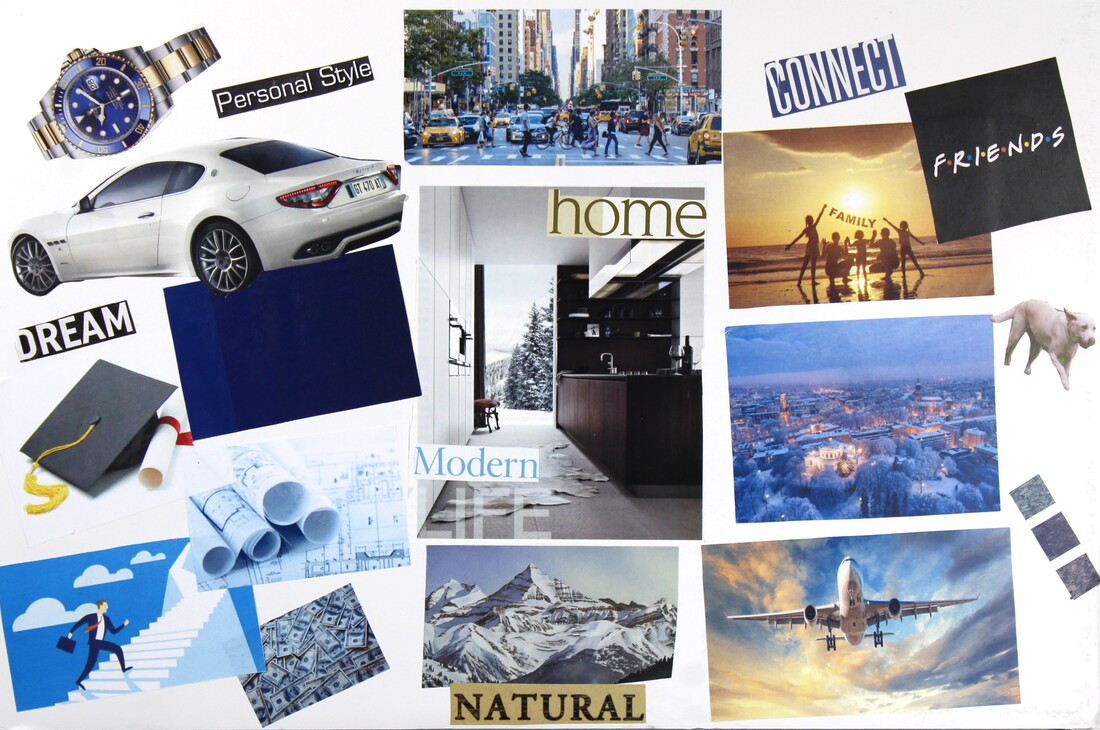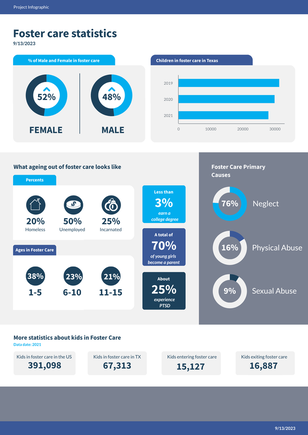Preston Noffz: Architectural Design II
Project 01: Creating My Own Apartment
For this project, we were tasked with designing an apartment that would fit out needs as a young professional. We started off by researching and getting to know what our future might look like if we continue down the path of architecture. We went into depth about out personality traits, habits, and preferences to get a good understanding of what we would want our apartment to be like. We picked out apartments that we thought we liked, in the general area we wanted to live in as a adult out of college, and also did a budget analysis to get a realistic idea of what we could afford. All of this gave us a good understanding on where to start when designing our apartments.
Research: Vision Board
Now that I had a good understanding of what I wanted my future to look like, it was time to put it all together on a Vision Board. For me, I started off in the middle with a picture of what I wanted my home to look like, which is a more modern vibe in a snowy and cold environment. I then branched out from there extending on the type of area I wanted to live in, adding a picture of New York city above it, but also a picture of snowy mountains below it. I think the perfect blend of these two areas is Syracuse, so I made sure to include a picture of that on the right. Now that I had defined what I wanted my apartment to look like, and the area it would be in, I needed to expand further on what my life style would be.
I included a nice watch and a fancy car, not to have those specific things but to display some sort of success and wealth through those two things. Added some money and a graphic of someone actually climbing stairs, to further show that my success is very important to be and I hope that I can have some early on in my career. I added a mortarboard and some floorplan blueprints because I do plan to go to college and get some degree for an architecture field. Lastly I made sure to add a picture of family and friends because that is and will be very important to be, as well as a picture of a plane as I plan to travel a lot.
I included a nice watch and a fancy car, not to have those specific things but to display some sort of success and wealth through those two things. Added some money and a graphic of someone actually climbing stairs, to further show that my success is very important to be and I hope that I can have some early on in my career. I added a mortarboard and some floorplan blueprints because I do plan to go to college and get some degree for an architecture field. Lastly I made sure to add a picture of family and friends because that is and will be very important to be, as well as a picture of a plane as I plan to travel a lot.
Apartment Design
For my apartment design, I was wanting to target a modern look and vibe, and also include a workspace for my early career. I wanted the inside of the apartment to have a minimal amount of doors, and have an overall very spacious feeling because I think that a big part of modern architecture. I like natural light, and being able to look outside and see that cold white snow while still being in the comfort of my home, so I wanted to make sure the areas I'd be spending a lot of time in had windows. Those two rooms would be the living room and my bedroom, so I needed to make sure I had those both on the same wall so that the windows could be on that side. I made sure I had a large and open living room, but with the kitchen right next to it with a open counter top. The counter top serves as a eating space but also creates a divide between the two rooms without a wall or a door. I used the same thought process when designing the office, and just used a space in the wall with no door to create that divide.
Project 02: Aging out of foster care
For this project, we were tasked with designing a building for young adults who are aging out of the foster care system. Every year thousands of kids who are in foster care, turn 18 and get kicked out of foster care, with no where else to go. Our goal was to design a building where these individuals would live together, but also provide programs, support staff, and functional spaces to help them into a successful transition into adulthood. We were given a site in Lewisville Texas, and that is where we would be designing the building for.
ResearchTo start the project off, I researched a lot about the foster care system, and statistics to get a good understanding of what its really like for someone to age out. I then took the most effective and useful information and organized it on an infographic, as shown to the right. I learned lots of things like how many people were coming out each year, and what they struggle the most in. Homelessness, getting a job, and being incarnated are some of the three biggest factors the kids face once aging out of the system. I also learned more about why most of these kids were in foster care in the first place, and what they have already had to gone through prior to coming to my building. Lastly I learned about what they needed the most help in, and started to think about how I could integrate that in my design
|
Concept Design
Concept 01
For my first concept, I wanted to create a divide between the public space in the building, and the private. In one area, would be the living space for the residents where they could have their own apartment. Their apartment would include everything from a bedroom to a small kitchenette and bathroom. As these kids are preparing to live on their own, I thought it would be best if they all have their own room and private living space, to give them a good idea of what it will be like in the real world when they are on their own. This part of the building would also include some shared spaces for the residents to hang out in. The other part of the building would be on the opposite side, divided by the main entry point. This area is for the more public areas like a dining hall, gym, an outdoor space etc. So overall the residents have their own sense of space but can also go to a different part of the building to get a different experience.
Concept 02
For my 2nd concept I wanted the building to have a stronger sense of community, but still make sure there was a divide of personal and private space. Initially, I decided I would have a large courtyard in the middle of the building on the site, and that different motel styled apartments would have doors facing the courtyard in the middle. There would also be apartments on the opposite side of the halls which would face inward, but have windows facing outwards. This created a looped square hallway with a empty space in the middle for a shared courtyard space. I wanted this space to be the main focus of the buildings design, so it would be used for anything from gardening, to just taking a seat on one of the benches. Then I merged the public space of the building on to the top area. This part of the building would be holding all the programs and interactive spaces. Gyms, staff spaces, dining hall, a lounge, some classrooms, and a shared kitchen. The residents would be able to attend classes that teach them life skills and things that they will need to know how to do on their own. The shared kitchen gives the resident another space for them to interact with each other, while also learning some valuable skills.
Concept 03
For my third concept design I decided to shift my focus to the main uses and spaces of the building that the residents would be in the most. I decided that I was going to make a large area of all the organized unique spaces and utilize the notch of the site. There is an area in the top left area of the site where it extends a bit so I wanted to use that as a enclosed outdoor space connected to the back of the building. So with the main part of the building having that connection and its main uses, I extended the left side of it for a strip of residential living. This is where all the apartments for the residents and staff would be, as well as some motel options for people who wanted them so they could really have their own sense of individualism.
Final Design
For my final design I decided to go with my 2nd concept I had. The building was divided into two different sections across the site, one a living area for the residents which would be considered the private part of the building. The other side was the more facilitated part of the building, which was the shared public space for the residents. I wanted too have a connecting hallway that would join these two parts of the building together, so I did that by having symmetrical hallways, that would align to create a courtyard, connect the spaces. For the residents I wanted it to feel like they were almost leaving a place, to go somewhere else for their daily activities instead of be all together in a tight area. With the connecting hall and courtyard in the middle, it allows them to feel they are going somewhere else all while staying in the same building.


