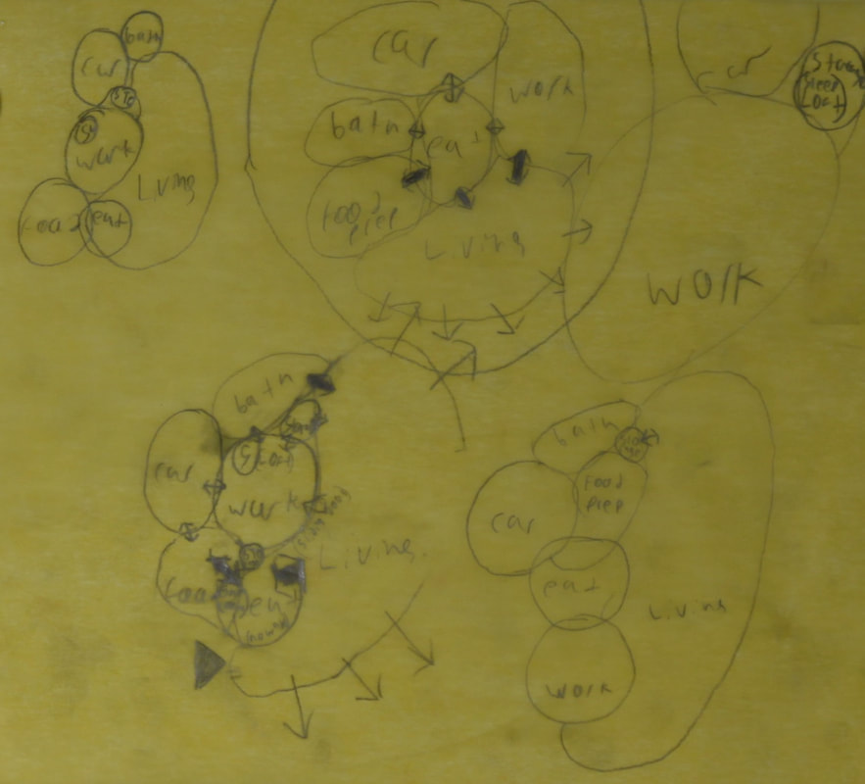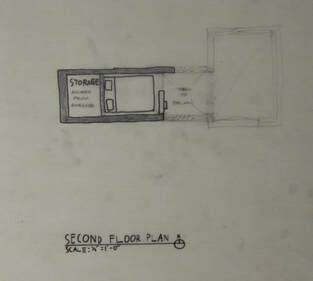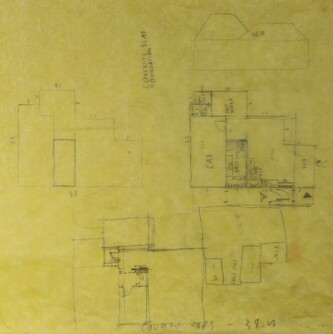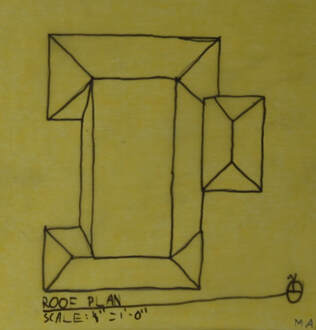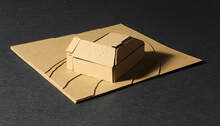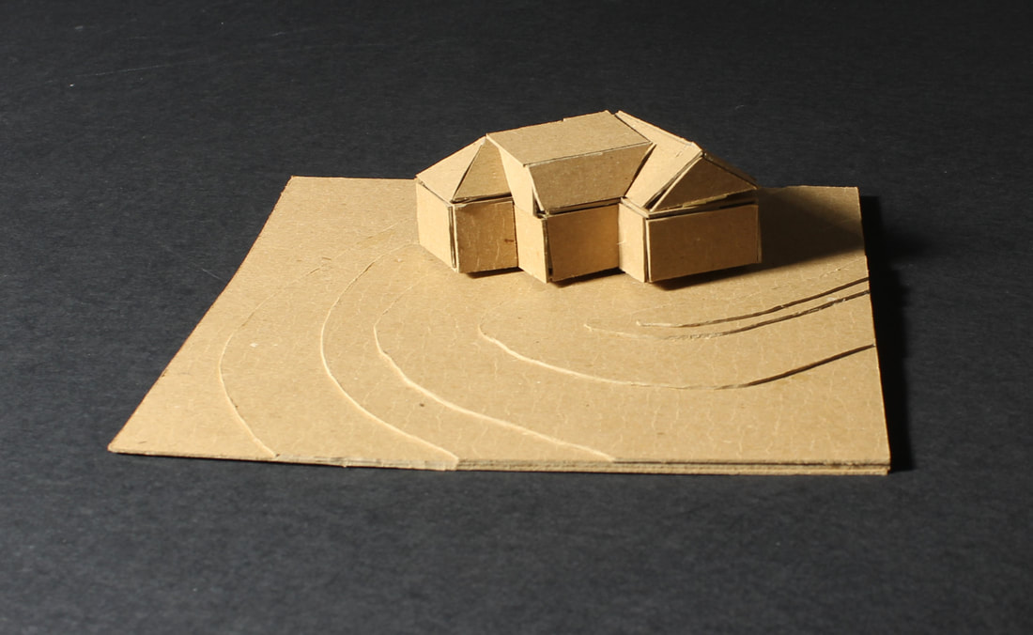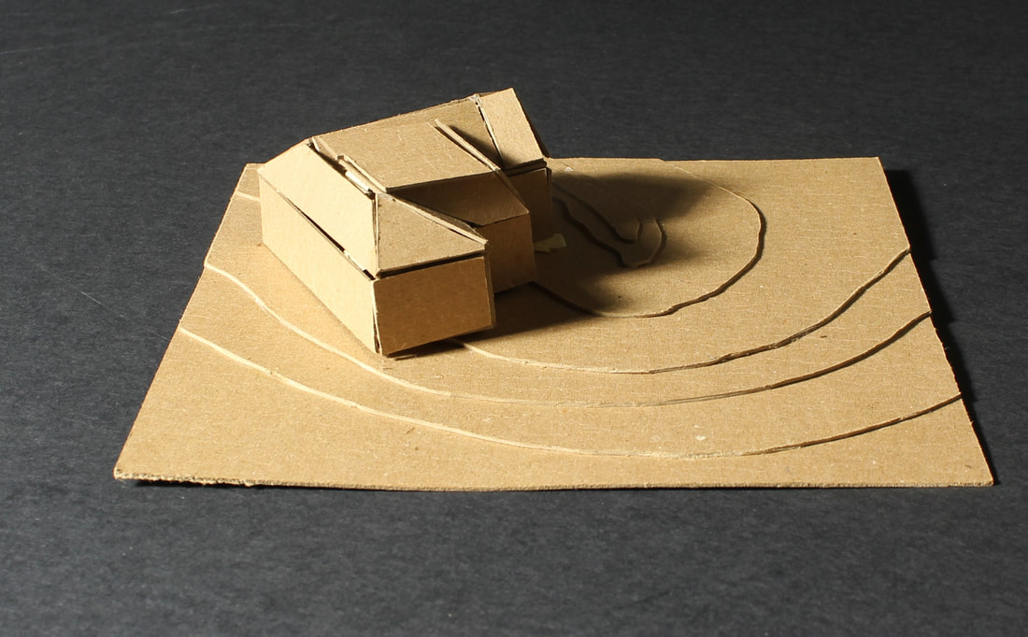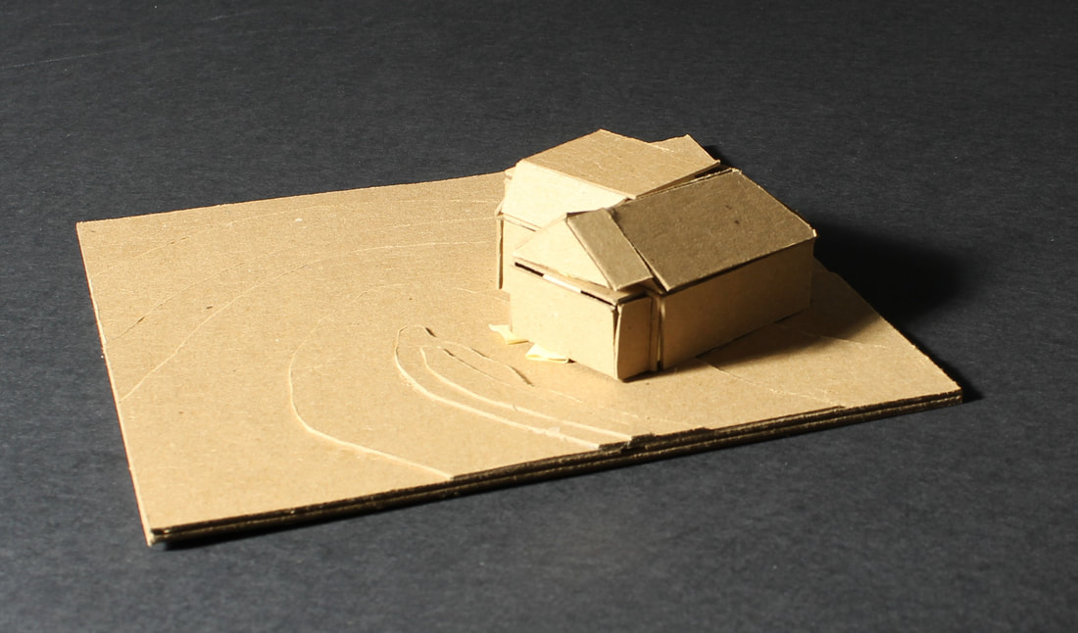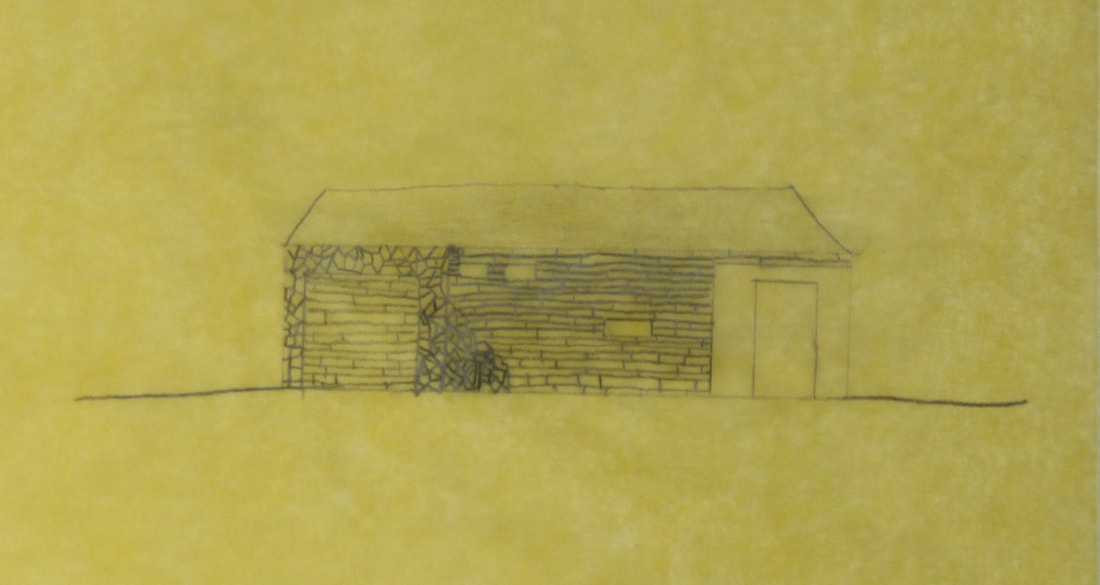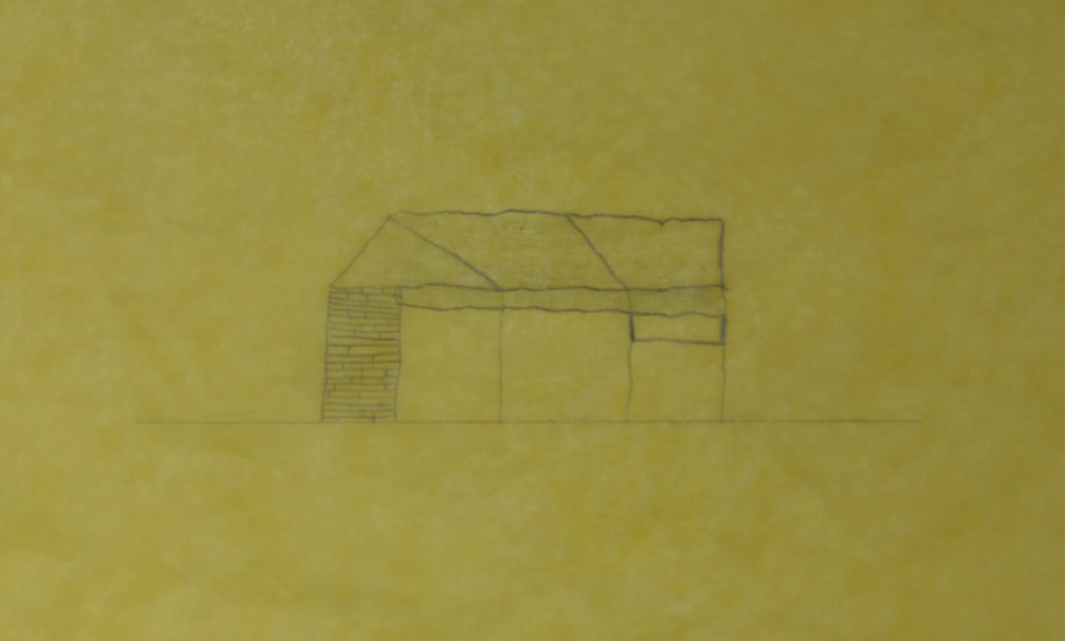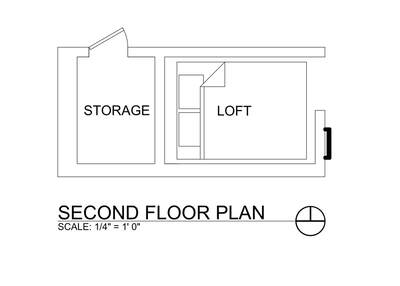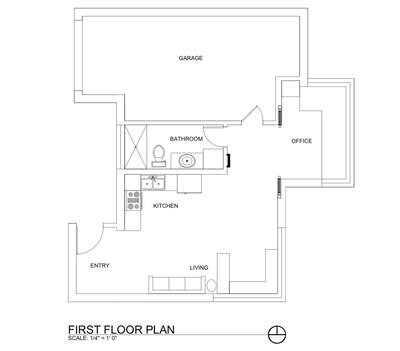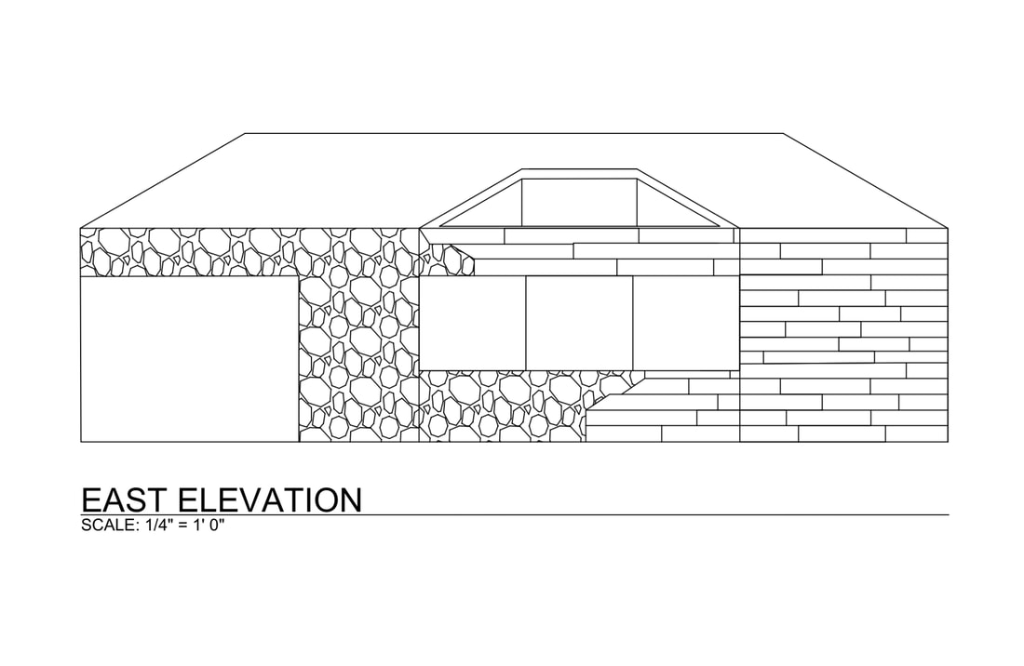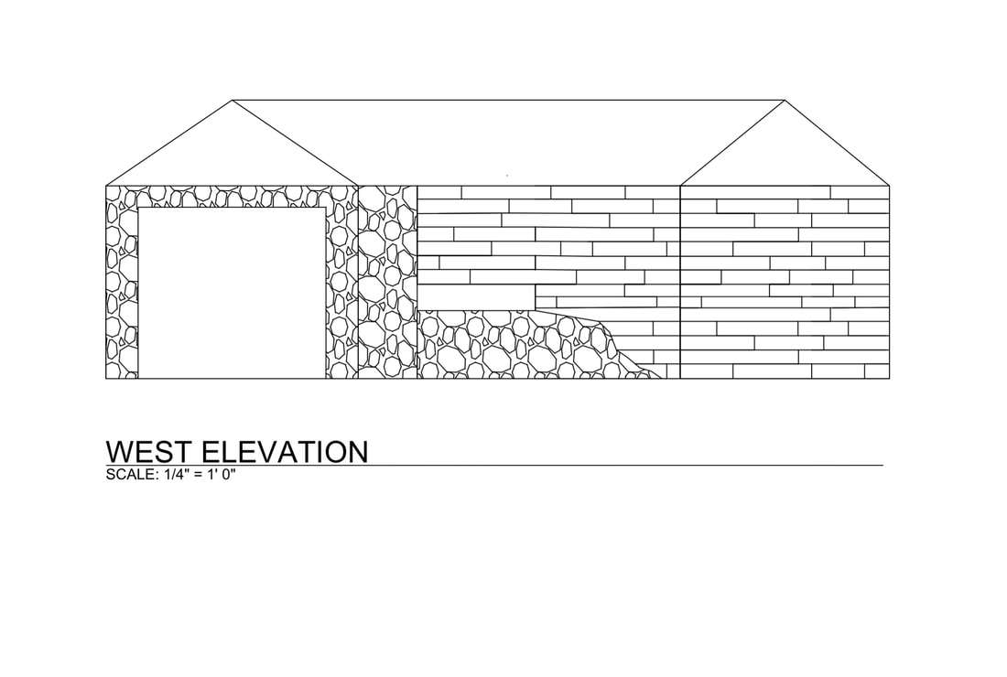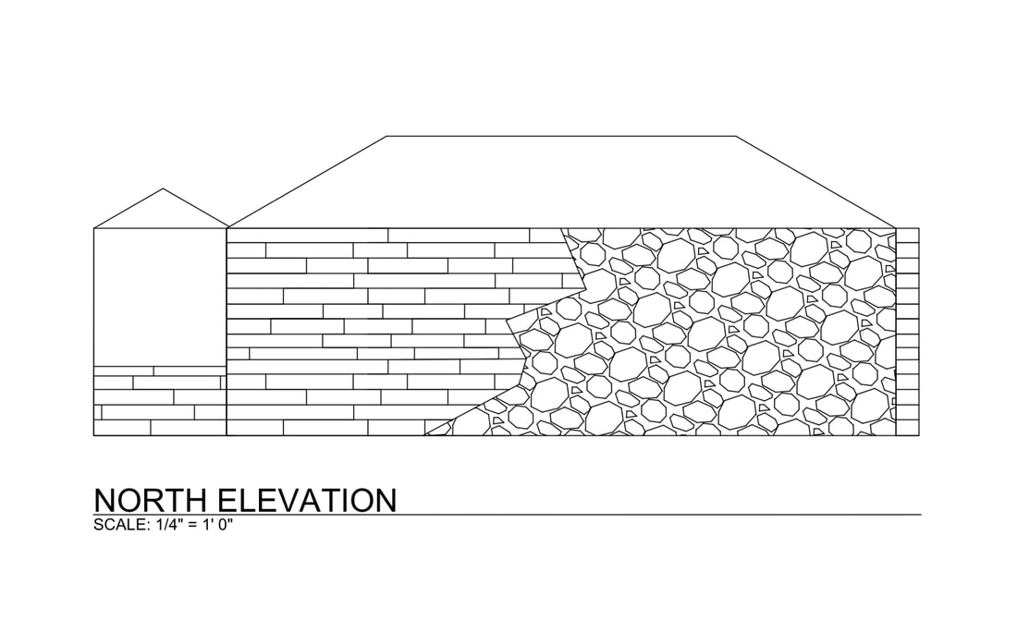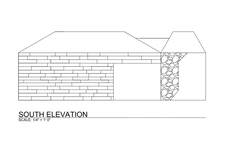|
My elevations are showing how my house would look in a 2D scale and it shows where windows and doors are. For the windows I decided to have big window walls face towards the valleys and the prairie, and sitting down on the couch will have you looking toward the 2 different viewpoints, and you won't be blinded by the sun |
This bubble map shows my first idea on how I was going to lay out my roof. The arrows facing the outside of the house represent views that look outwards of the house. Site plan and roof plan This was the second part to our model house project. This is called our site plan. This was made in 1/8th inch scale and is facing north. The U shaped arrow represents the sunrise and sunset directions according to the location of my site. The two red arrows at the top of the page represent the wind patterns during the Summer and the 2 blue arrows at the bottom represent the wind patterns during the winter. My house location is in Nashville,Tennessee.
The pictures on the left represent my 3D mass model that is made up of chipboard. Based upon the floor plans as well as the elevation designs of the tiny house, it then helped to construct a 3D mass model along with the design of the roof. |
|
These are the elevations of my house that i drew in autocad. I wanted to have a fusion of wood and stone since those are very easy to obtain in Nashville. Last we did autocad. We drew all of our walls first and then we added furniture and appliances. This made me have to think about the spaces that I thought I was going to have a appliance, and I had to move it to make the space more accessible. |
