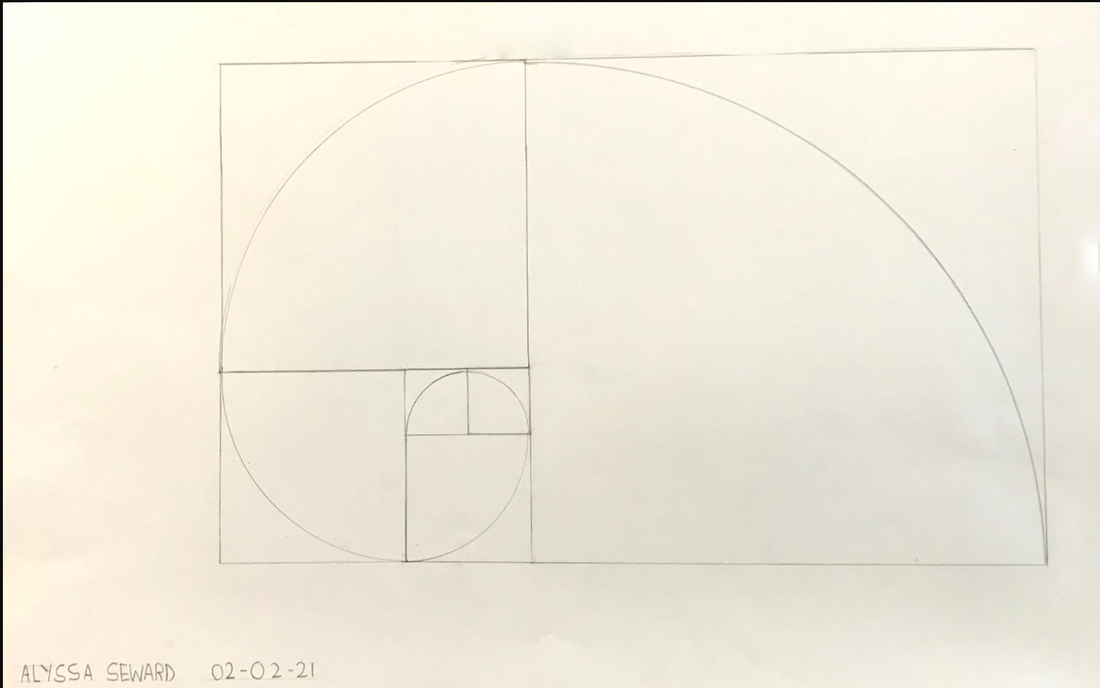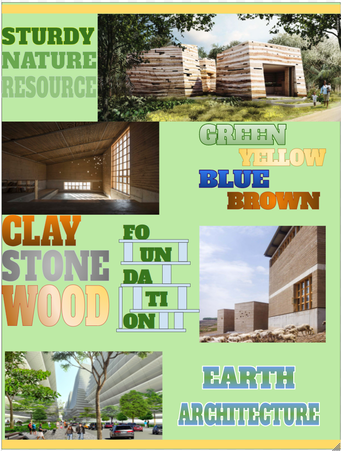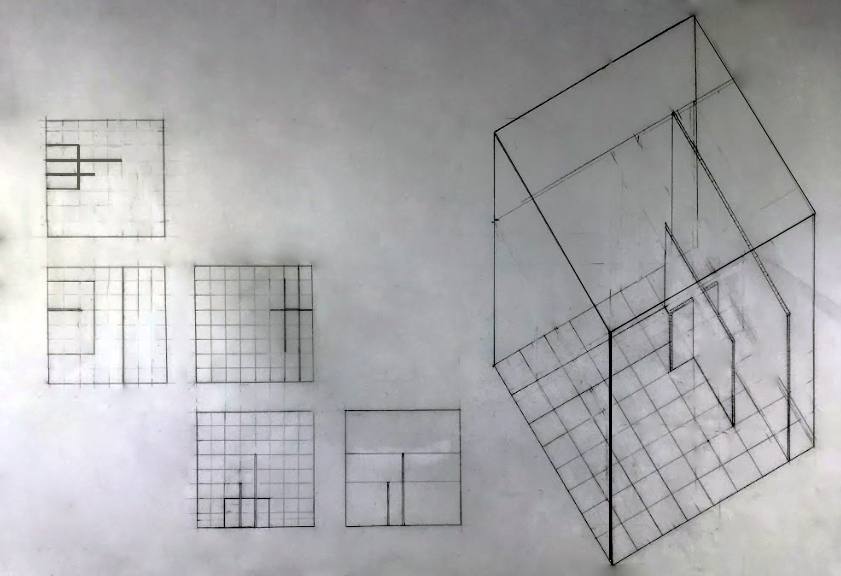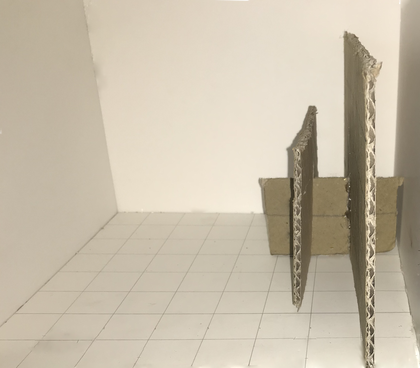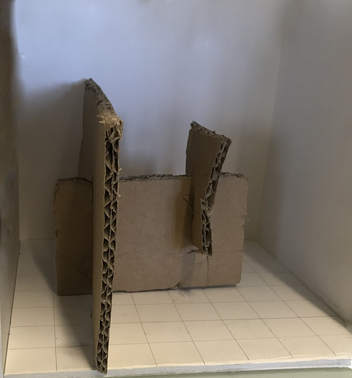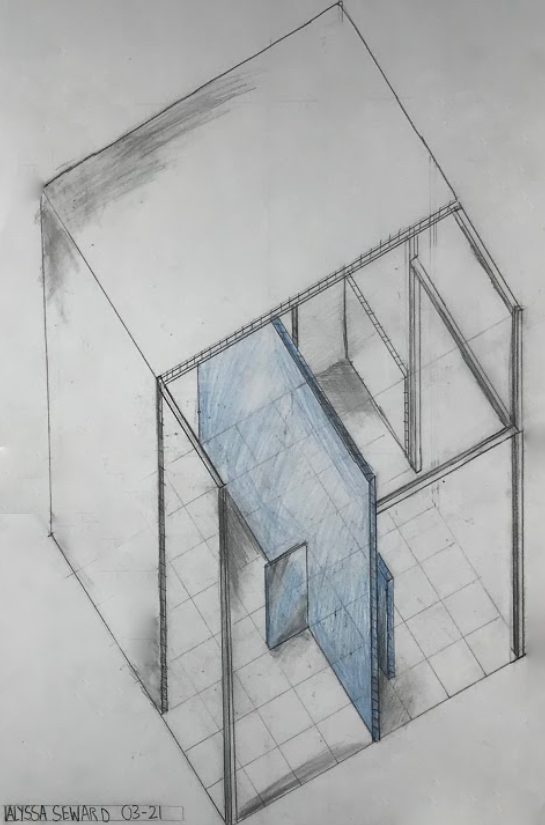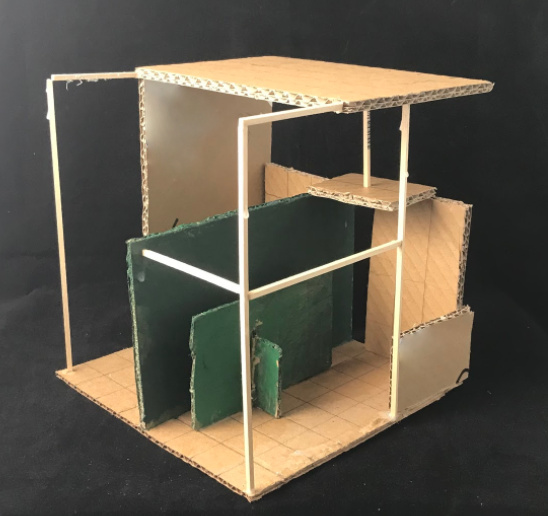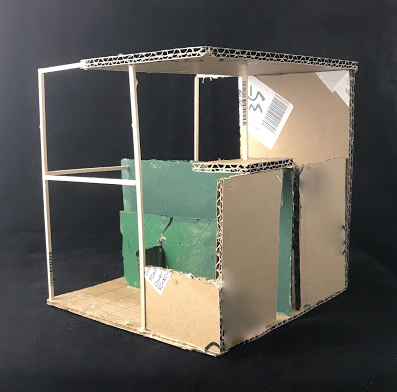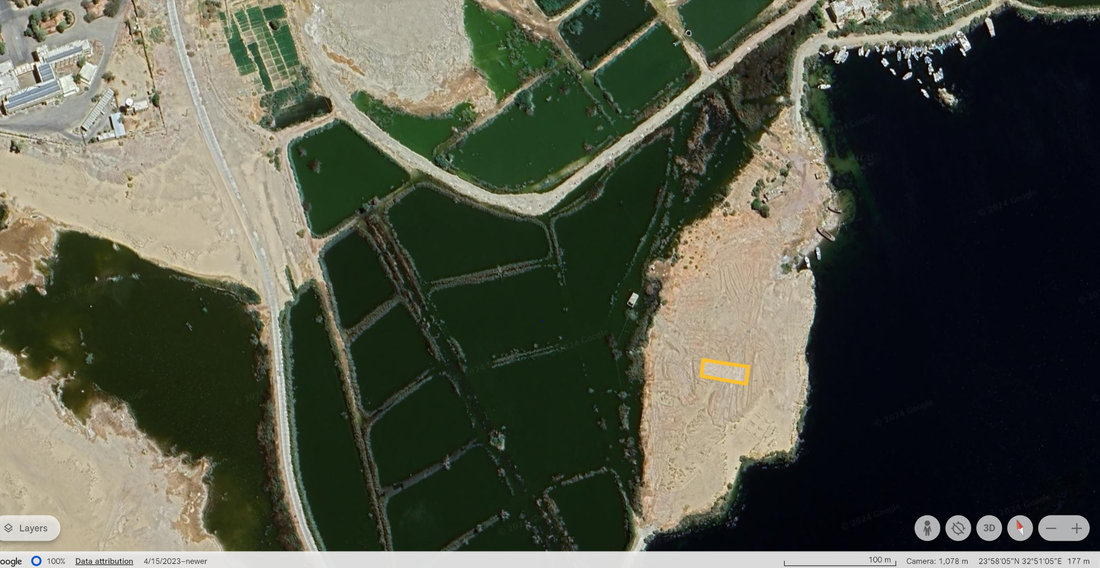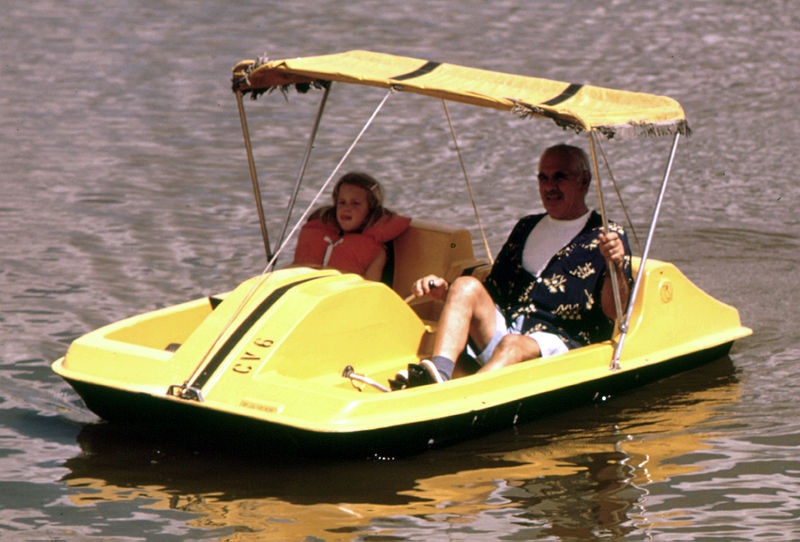Alyssa Seward : Architectural Design
|
Hello, and thank you for viewing my project! The last few weeks in class I have worked to portray the element earth in an architectural format through the use of Sketchup, cardboard modeling and paper diagrams. All of it centers back to the Fibonacci sequence, which was the goal of the project- to represent both your element and your sequence in a physical way. With that in mind I started out with the diagram on the right. We recreated the sequence in order to get a better understanding of its structure.
|
Earth Elemental CollageThe element I chose for my project was Earth, and the things I discovered about the element is that it focused more on natural elements rather than man-made ones. The structures rely on nearby resources, such as clay, wood, or stone, and often don't contain much "modern" styled architecture. It's much sturdier than the other elements, appearing more "boxy" and with less free-standing areas.
|
Plane Study
With my three plane model, the thing I wanted to focus on was retaining the Fibonacci shape. The plane in front (view on the left) was meant to be smaller than the one on the back in order to represent a progression in size. With that in mind I also tried to make a space that represented the triangular shape of a mountain. The two vertical planes form an angle.
|
With my full project, the feeling I wanted to evoke was claustrophobia, and I achieved this by using my 8x5 planes to close off the shape into a tight cube. With my basswood I tried to make the structure feel a bit like a mineshaft, with support beams strewn about everywhere. My original structure serves as a way of essentially cutting the entire thing in half, forcing you to use the established entrances in the shape instead of going around them.
|
Project #2: UN-Plug Cabin
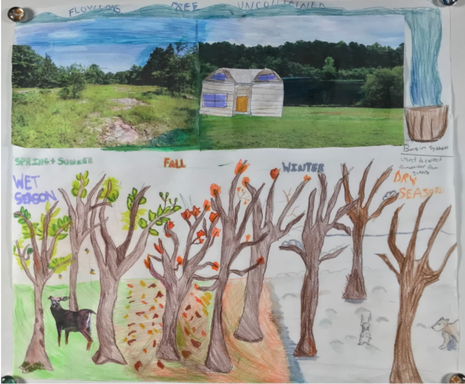
Project Element: Water
Project Biome: Deciduous Forest
When I received the components, the first thing I wanted to do was to find out the way the forest biome looked in every season, since it would give me a general idea of what shape of house I would need to make. I needed to figure out how to make it relate to water, and was reccomended by my grandfather to place my structure next to a river. This would also allow me to use the river's movement as a power source, but in the end I scrapped the idea after wanting to make a more unique design.
Project Biome: Deciduous Forest
When I received the components, the first thing I wanted to do was to find out the way the forest biome looked in every season, since it would give me a general idea of what shape of house I would need to make. I needed to figure out how to make it relate to water, and was reccomended by my grandfather to place my structure next to a river. This would also allow me to use the river's movement as a power source, but in the end I scrapped the idea after wanting to make a more unique design.
Concept Designs
When it came to narrowing down my designs, I selected the the three that would prove to be the most interesting and/or the most practical in fitting the rules of the project. In the end I used my "Boathouse" design as a starting off point, associating the cabin and water through a boat theme. As I sketched out designs, I looked into how houseboats operated, and found they worked similarly to an RV or a trailer home. Not only that, but they utilized a small amount of space efficiently. As a result, I decided to create a houseboat cabin as the final choice for my design, one in which the user could operate the boat with the helm in the bedroom of the building. I considered how the houseboat would operate during every season, and decided that the cabin itself would be a couple's cabin open all-time except for the winter, where it would be docked and closed.
Final Design
My final design sits at 10'-0" x 4'-0" , with the allotted additional 100 square feet used as a deck system. The cabin itself includes a suite with a queen-sized bed which includes the helm of the houseboat to allow the guest to become more involved in the element. The houseboat has a combination dining and living room with a two-burner stove and a breakfast nook where you can watch the waves of the lake while enjoying coffee.
The deck allows for enough room to sit out with the water at your feet, and an awning attached to the base of the roof helps keep the heat at bay.
This cabin features materials found around the area, mainly wood and metals with wide glass windows to allow in lots of natural lighting.
The deck allows for enough room to sit out with the water at your feet, and an awning attached to the base of the roof helps keep the heat at bay.
This cabin features materials found around the area, mainly wood and metals with wide glass windows to allow in lots of natural lighting.
