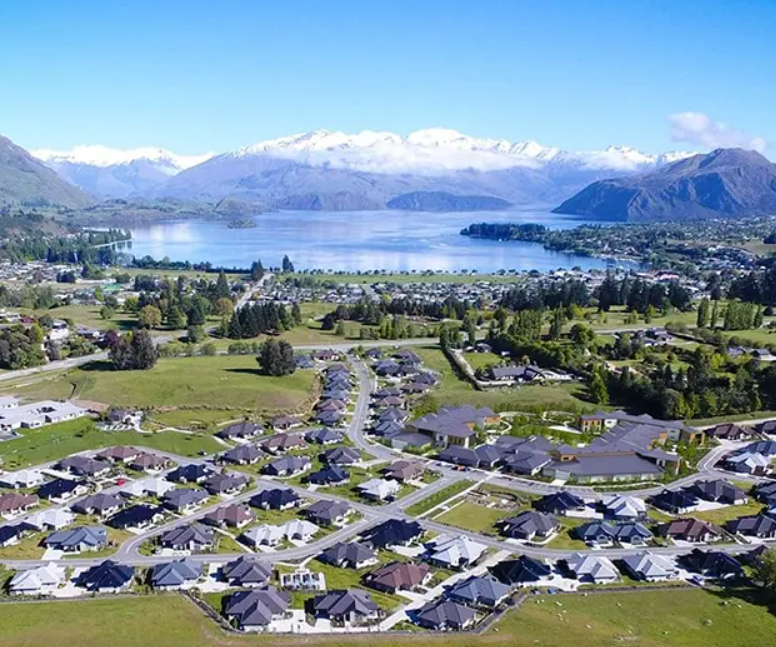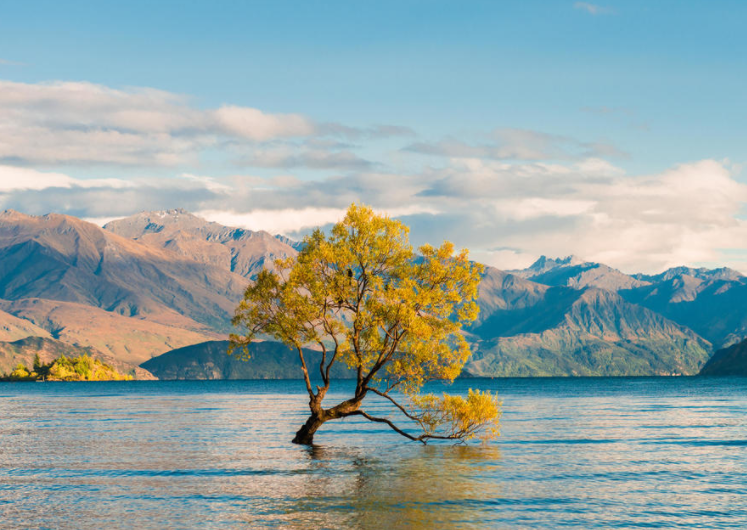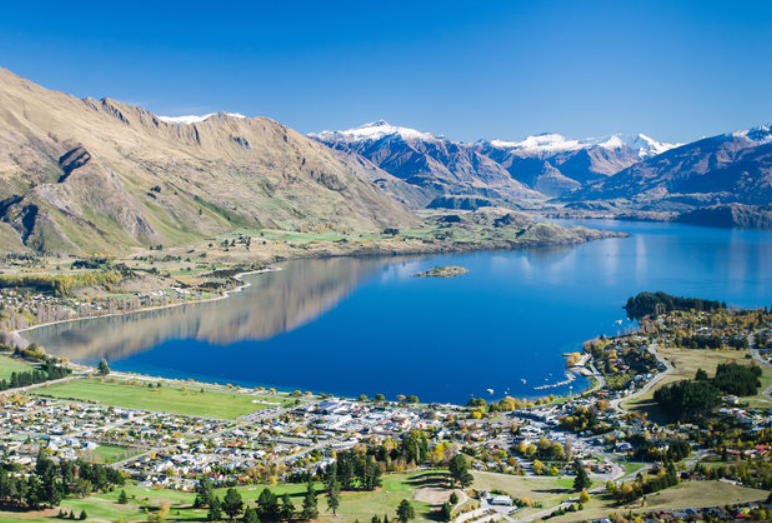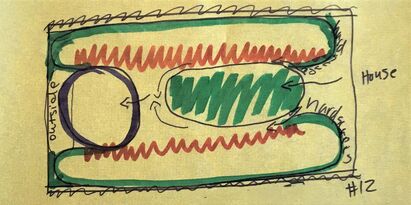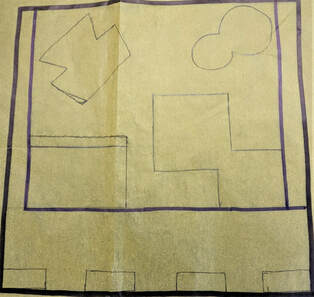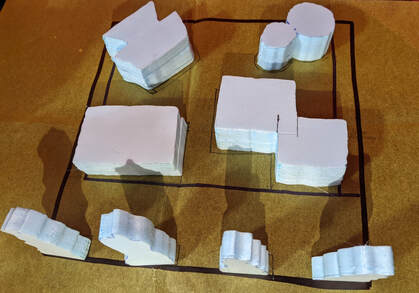Monet DeFreece: Architectural Design II
Project 01: Elemental Garden
For this project we were supposed to design a garden that was based on one of the four classical elements (which we could pick). Additionally, the garden needed to be developed with certain zones to help further demonstrate the element. The garden needed to have planted zones, hardscape zones, access zones, activity zones, and climatic zones. Finally, there needed to be an architectural folly that represented the element of our choosing, as well as have a specific purpose/usage in the garden.
Element Research
|
For this project I researched the four elements: water, fire, air, and earth individually. When researching water I focused on the positive and negatives of water disasters, meaning the events that lead up to and the after effects of things like tsunamis, hurricanes, floods, landslides, etc. When researching fire I focused on man made versus natural fire creations. A mushroom cloud forms when an explosion creates a very hot bubble of gas. In the case of a nuclear detonation, the bomb emits a blast of x-rays, which can create a hot bubble of gas known as a fireball. When researching air I focused on the scientific aspects of air such as air pressure which is the pressure within the atmosphere of Earth. Additionally, how air is not just a gas, it can also carry soot, smoke, and other particles from car exhaust and power plants. Words such as relaxation, weightlessness, peace, and clarity are associated with air. Finally, when researching earth I focused on its multiple habitats, the five major domains are – forests, grasslands, mountain and polar regions, deserts, and aquatic habitats. I picked the element of air for my garden.
|
|
Location: Wanaka, New Zealand |
In Wanaka, the summers are comfortable, the winters are very cold, and it is wet and partly cloudy year round. Over the course of the year, the temperature typically varies from 34°F to 70°F and is rarely below 27°F or above 77°F.
|
Concept Designs: Garden
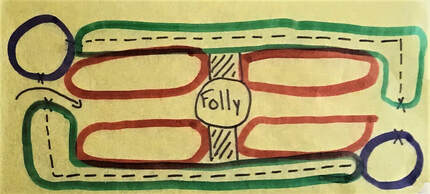
Concept number one was picked because of the access path that it allowed for with the cross in the middle, allowing for people to reach the different activity (red) and plant (green) zones. Additionally, the layout for the climate zones (purple) and folly being in a diagonal line complimented the overall design idea that this garden was a circular path which was emphasized by the layout of the trees on the outside that had pathways for you to walk into them.
|
Concept number twelve was picked because of the plant (green) entrance when you walk into the garden. I felt this would be a good transition from the house to the garden. Then the connection between the entrance trees and the climate zone I felt was very dramatic, in a good way, and would allow for the folly to have importance as a part of the garden.
|
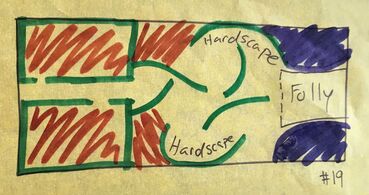
Concept number nineteen was picked because the plants (green) at the entrance created a thin pathway allowing for someone to feel the element of air as they walked through. Then in the middle the plants (green) being curved demonstrates airflow being expressed through the design. Additionally, these curves guide you to the activity zones (red) on the outside or leads you to the folly and climate zones (purple) at the end of the garden.
From this I was able to decide which design I felt was the strongest. I picked number nineteen because I felt the design had a lot of potential to be successful and met the requirements for this project the best.
Design Process: Garden
|
I began editing the layout for concept number nineteen so that I could demonstrate air through the five senses. When you first enter the garden I wanted you to feel air, then in the middle section I wanted you to become air and flow through the plants the same way air flows through and around objects, next I wanted you to experience air in different temperatures, and finally I wanted you to feel the air at a higher elevation.
|
|
Design Process: Folly
|
|
I wanted my folly to look like an airplane because I felt that would clearly demonstrate this was based off of the element air. Additionally, I wanted the folly to have a ramp for people to get a different perspective and feel air from a different elevation. Then based on the location of the folly I originally created a walkway so that people could walk through the garden freely.
|
Final Design: Garden
With my final garden design I focused on the five senses to create an air garden. When you first enter into the garden you are met with two thick hedges in one there are flowers to allow for you to smell air, and the other is a mediation space so that you can hear the air around you. As you walk between the hedges you can feel the air around you. At the end of the path you enter the middle section of the garden and are forced to make a decision either go left or right. If you go left then you will hear air because of the windchimes that are on display, but if you go right you will see air in motion by the spinning of the art that is on display. Additionally, I left the middle section open to allow for movement between each activity and to allow for activity to happen such as physical activity. Then once you reach the end you can enter into the cold or hot sauna. This will give you the feeling of air but with a different atmosphere. Finally you have reached the folly which elevates you to see your surrounding environment, look back at the garden you just walked through, and feel air at a higher elevation.
Final Design: Folly
With my final folly design I wanted to keep the idea that it would look like an airplane, and have the folly be elevated. Based on the location of the folly I decided to move it further back to allow for a void in between the climate spaces so that it would match up with the front of the garden’s walkway.
Project 02: Elemental House
For this project we were supposed to design a house that was based on the opposite element of our garden, but would also compliment/ relate back to the garden. Additionally, the house could be designed in any way we choose, however, the layout of the house and garden was predetermined.
Concept Designs: House
|
Concept number one uses a different kind of entrance instead of the rocks. There are triangles to lead into the rest of the homes and with each shape (home) having its own purpose. I used different shapes because I wanted to represent the different biomes of the Earth. Additionally, the design is laid out so that after entering there is a wide space for people to walk through and then further along the land it becomes enclosed again to the garden.
Concept number two uses these giant rocks to help demonstrate Earth at the entrance. Then there are a variety of structured parts of the home laid out in different ways to show different parts of the environment that surrounds this land. Additionally, the different shapes represent different biomes in the Earth.
Concept number three uses these giant rocks to help demonstrate Earth at the entrance. Which allows for there to be multiple entrances to then be able to walk around the land in a roam the Earth atmosphere. Then with a variety of structured homes laid out each will be made with materials that come from the Earth such as stone, adobe, plants,etc.
|
|
Design Process: House
From each concept design I was able to take away something to create my final house. From the first concept I used the variety of unique shapes. From the second concept I used the layout of the shapes and the rock entrance. From the third concept I used the no set path idea.
Final Design: House
This design is inspired by Earth because of the different materials that the houses are made from: wood, mud, brick, concrete, etc. Each space is from a geometric shape, but was “carved”/ edited to make the shapes in the design. Additionally, the rocks at the entrance point put another element of Earth on display. Similarly my garden and houses, both have grand entry points- one is rock the other plants. Finally, the layout of the design is meant to have people “wonder the Earth” by creating their own path which is different from my garden design that pushes you to make decisions about where you are going to experience the element.
