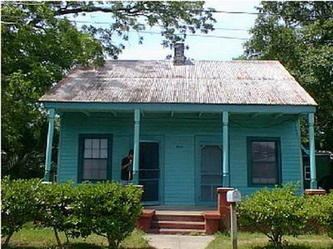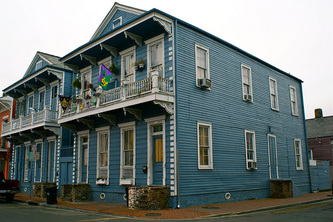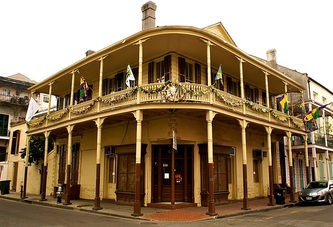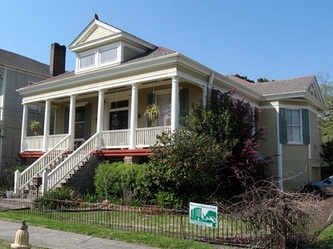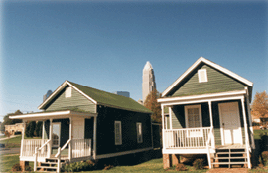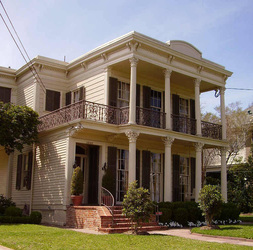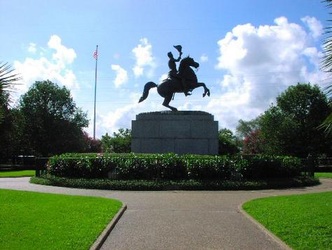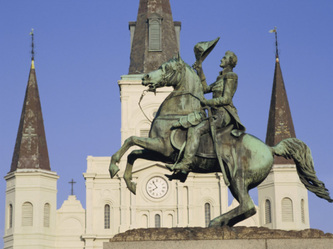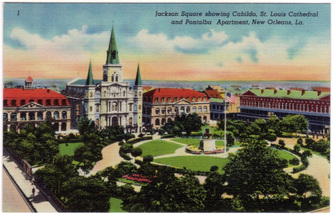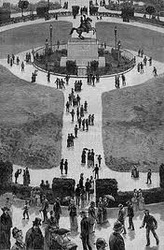The Beginning
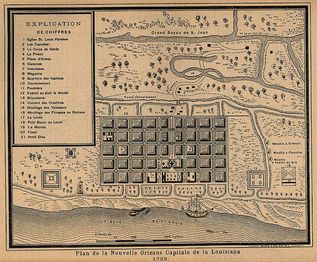
The city's development is linked back to the French occupation. Before the city was founded the area of the city was inhabited by Native Americans. The Mississippi culture built mounds and earthworks in their community around the river valleys. Later the natives created portage between the head waters of Bayou St. John and the Mississippi River. This became a Trade route. New Orleans was founded in 1718 by the French, under the direction of Jean -Baptiste Le Moyne de - Bienville. The site for New Orleans was selected because it was relatively high ground near the flood prone banks of the lower Mississippi. It was accent to the trade route, creating the perfect area for a port city. The french wanted it to be an important colonial city. It was the capital of French Louisiana. A hurricane destroyed most of the structures so they created a grid city, see in the French Quarter.
Evolution of Urban Structure
In reference to the slide show below. The urban structure of New Orleans has always been a grid structure since the first hurricane during the French occupation. The city is built from the Mississippi river arcoss the land to the edge of lake Ponchartrain. The structure is all build around the water, even the district's of the city relate to there location. The water is New Orleans, if the water was gone the city would be much different and maybe not even exist. The evolution is shown as the small grid in the beginning expanses to add more lots for people and works to tie in the lake with the people on that side of the city. The last picture shows how close all of the building in New Orleans are its a close group of people and their building placement show that.
Jackson Square building masses
Key Elements of Architecture in New Orleans
As was stated above in about the close proximity of the structures in New Orleans, it is a key element. In the French Quarter the Creole cottages nestled between 2 and 3 story house in rows form a dense and architecturally pleasing street. The French and the Spanish left their own styles on the city in their use of architectural elements like steeply pitched hip roofs, french doors, and cast iron galleries all have European character. One of the biggest problems in New Orleans was and is the semi tropical climates this determined the architecture form. Buildings were raised off the ground to counter flooding but also to allow ventilation. Doors and windows were cross aligned to all cross ventilation. Over hangs were used to create outdoor living space. Ceiling were high and designed to draw the heat up. Buildings were mainly made out of local cypress and pine. Due to the lacking of stone, buildings were made of brink and covered in stucco to give the look of stone. Stone was reserved for important building like the main Church. When using the little stone they had on important buildings they had to add piles to the ground to support the building on the soft shores..
Important Structures
Below is a slideshow of important structures in New Orleans.
6 building styles of New Orleans History
Creole Cottage
1790-1850. Found mainly in the French Quarter and surrounding area. Cottages are single story, set at ground level. Steeply pitched roof. Symmetrical four-opening facade wall, set close to front property line. Made of stucco or wood exterior.
American Townhouse
1820-1850. Found in the Central Business District or Lower Garden District. A narrow three-story structure set near ground level. Facade wall on property line. Asymmetrical arrangement of facade openings, balcony on second floor. Exterior made of brick or stucco
Creole Townhouse
Not pictured. 1788-mid-1800s. Found in the French Quarter and surrounding neighborhoods. Two to four-story structure set at or near ground level. Asymmetrical arrangement of arched openings on facade wall set on property line. Iron balcony at second and sometimes third levels. Steeply pitched side-gabled roof often with multiple roof dormers. Brick or stucco exterior
Raised Center-Hall Cottage or Villa
1803-1870. Found in the Garden District, Uptown, Carrollton and elsewhere. One-and-a-half story house raised two to eight feet above ground on brick piers. Full-width front gallery framed by six columns supporting entablature. Five openings with front door in the center. Side-gabled roof, often broken by central dormer. Exterior made of wood.
Shotgun House
1850-1910. Found throughout New Orleans. Usually one-story, but many with second story set at rear of house (called camelback). Narrow rectangular structure raised on brick piers. Most have narrow front porch covered by a roof apron and supported by columns and brackets, often with lacey Victorian ornamentation. Predominant New Orleans house type. Wood exterior
Double-Gallery House
1820-1850. Found in the Lower Garden District, Garden District, Uptown, Esplanade Ridge. Two-story structure raised on low brick piers. Side-gabled or hipped roof. Structure set back from property line. Covered two-story galleries framed by columns supporting entablature. Asymmetrical arrangement of facade openings.
The Types of building are displayed in order from above on gallery below.
1790-1850. Found mainly in the French Quarter and surrounding area. Cottages are single story, set at ground level. Steeply pitched roof. Symmetrical four-opening facade wall, set close to front property line. Made of stucco or wood exterior.
American Townhouse
1820-1850. Found in the Central Business District or Lower Garden District. A narrow three-story structure set near ground level. Facade wall on property line. Asymmetrical arrangement of facade openings, balcony on second floor. Exterior made of brick or stucco
Creole Townhouse
Not pictured. 1788-mid-1800s. Found in the French Quarter and surrounding neighborhoods. Two to four-story structure set at or near ground level. Asymmetrical arrangement of arched openings on facade wall set on property line. Iron balcony at second and sometimes third levels. Steeply pitched side-gabled roof often with multiple roof dormers. Brick or stucco exterior
Raised Center-Hall Cottage or Villa
1803-1870. Found in the Garden District, Uptown, Carrollton and elsewhere. One-and-a-half story house raised two to eight feet above ground on brick piers. Full-width front gallery framed by six columns supporting entablature. Five openings with front door in the center. Side-gabled roof, often broken by central dormer. Exterior made of wood.
Shotgun House
1850-1910. Found throughout New Orleans. Usually one-story, but many with second story set at rear of house (called camelback). Narrow rectangular structure raised on brick piers. Most have narrow front porch covered by a roof apron and supported by columns and brackets, often with lacey Victorian ornamentation. Predominant New Orleans house type. Wood exterior
Double-Gallery House
1820-1850. Found in the Lower Garden District, Garden District, Uptown, Esplanade Ridge. Two-story structure raised on low brick piers. Side-gabled or hipped roof. Structure set back from property line. Covered two-story galleries framed by columns supporting entablature. Asymmetrical arrangement of facade openings.
The Types of building are displayed in order from above on gallery below.
Jackson Square
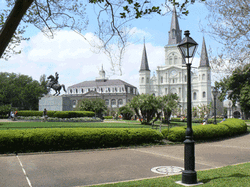
Jackson square is in the heart of the French Quarter or rieux carre(old square) in New Orleans , Louisiana, surroundedby the mississippi river, St. Louis Cathedral the calildo and presbytere , and the pontalba apartments.
Jackson square was called the place d'armes by the French and plaza de armas by the spanish. This was the area where the militia drilled and the citizens met. It also was where public hangings, and beheading were carried out.
Jackson square is the heart of New Orleans in modern times, visited daily by local and tourist, surround by artists, street performers and fortune tellers. It is also a main part of the French Quarter Festival held every April.
Jackson square was called the place d'armes by the French and plaza de armas by the spanish. This was the area where the militia drilled and the citizens met. It also was where public hangings, and beheading were carried out.
Jackson square is the heart of New Orleans in modern times, visited daily by local and tourist, surround by artists, street performers and fortune tellers. It is also a main part of the French Quarter Festival held every April.
Work Cited
Information from:
http://www.neworleansonline.com/neworleans/architecture/archtypes.html
http://www.knowla.org/category.php?rec=2
http://www.neworleansonline.com/neworleans/architecture/archtypes.html
http://www.knowla.org/category.php?rec=2

