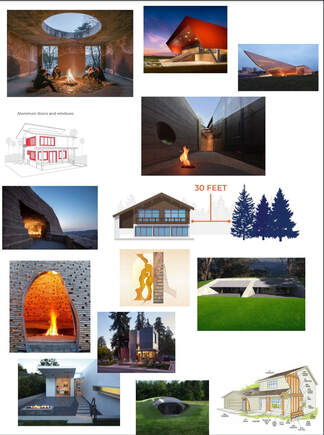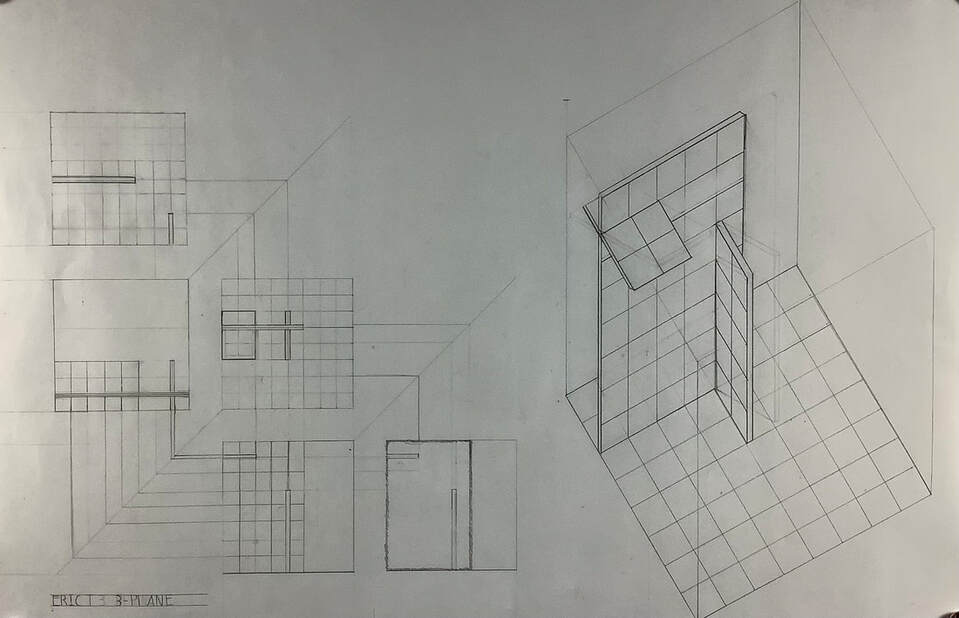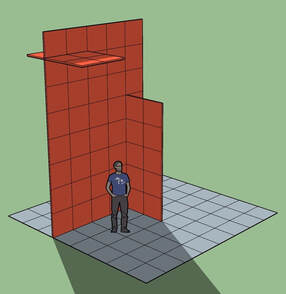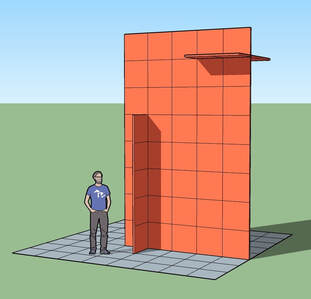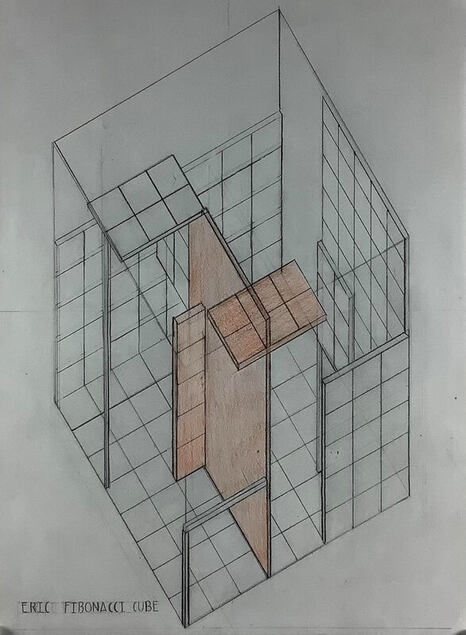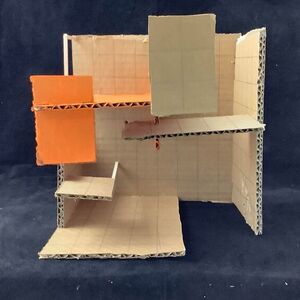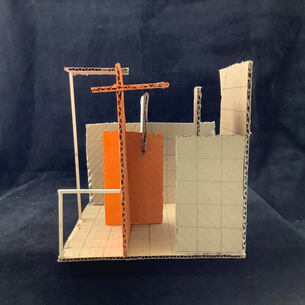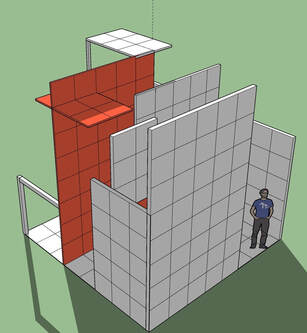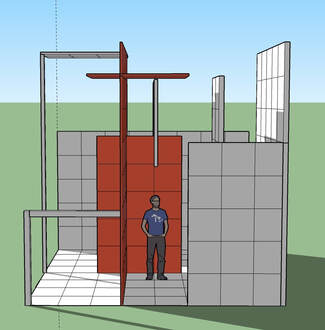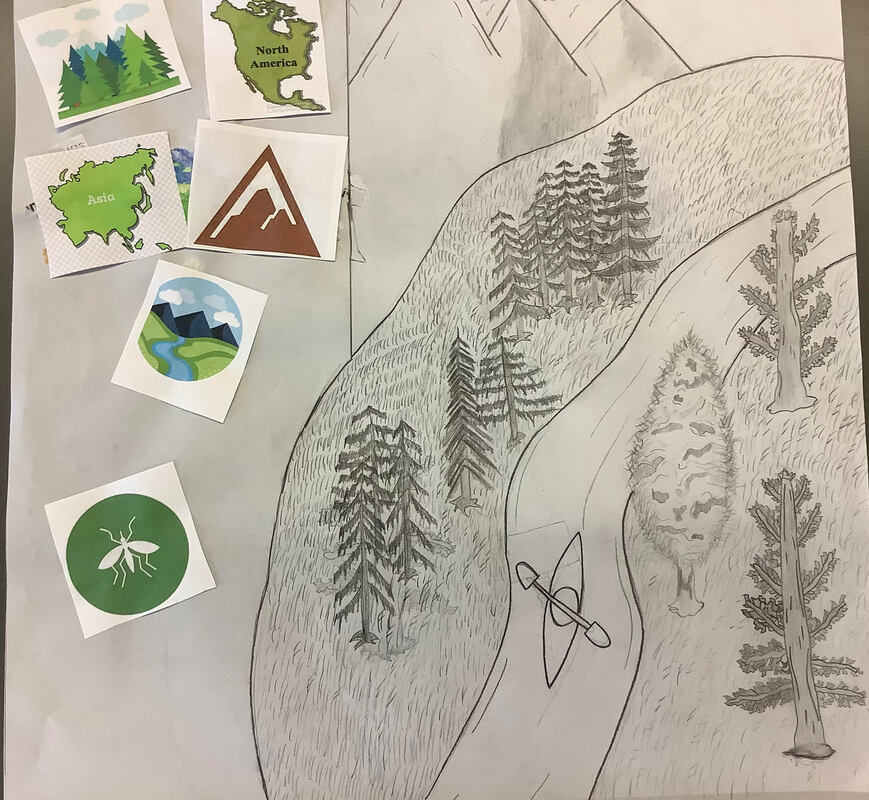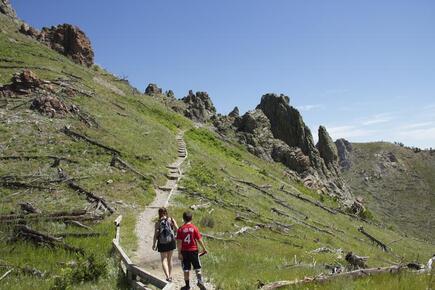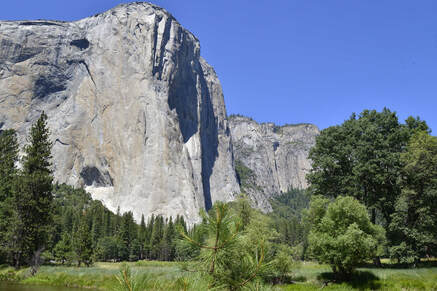Eric T: Architectural Design 1
Project 01:Fibonacci Cube
|
In this project we researched one of the four classical elements (fire, water, earth, air) and how they work in architecture. Then we drew a Fibonacci spiral. Once we selected an element we cut out three 5x8, 3x5, and 2x3 planes of cardboard. Then we constructed three different models that we thought represented our element. Last we used the model and 2 new sets of planes to construct a "Fibonacci Cube".
|
Element Research
|
the element I chose to research was fire. During my research I found out many ways to keep houses safe from fire such as the 30 foot rule to keep your house 30 feet from a forest to decrease the chance of your house catching on fire from a forest. During my research I saw how a lot of buildings had a red or orange color to them. I also realized that most the buildings were tall, and I noticed this well represents fire because heat rises and it works vertically.
|
Drawings And Model
In the 3 plane model we took the 2x3 3x5 and 5x8 pieces of cardboard to make a model of three planes that resembles our element. First I took the 5x8 plane and placed it vertically and in the middle to show a base of my element. Next I took the 3x5 plane and placed it vertically inside the 5x8 plane to show height in the model. Last I placed the 2x3 plane at the top to show the high points that fire can reach.
The final step to the project is to create an 8x8 inch cube to represent the element. To do this we got two extra planes of each size and three 1/8th inch bass wood pieces to create our cube. My idea heading into this phase of the project was to make most of my extra planes vertical to show the upwards motion of fire. I also used the pieces of bass wood to add support to the model. I added the 5x8 planes to the outside to have structure to the model. Then the 3x5 planes were a mix of height and structure. Finally the 2x3 planes were there to add height to the model.
Project 02: Un-Plug Cabin
Element: Earth
Biome: Coniferous Forest
Biome: Coniferous Forest
This project we had to design a 400 square foot cabin that represented our element, and fit in the environment of our biome. We also had a specific project site and arrival for the project.
Research
|
In my research drawing I drew the landscape showing the different landscapes and inside like the different trees, rivers, lakes, and mountains. Then on the left I glued some cards that showed general information about the biome like where these forests can be found and what animals can be found. Before this drawing I thought the coniferous forest was like any other forest but it just had different trees, but I realized that its very different. Its not all flat, parts of the forest can be high above the ground or low to the ground. Another thing is that the climate is different, its more rainy and can even get up to 12 to 35 inches of rain a year.
|
Cabin Arrival Method |
Cabin Site |
Combining earth and a forest without being mixed with any other elements was hard at first, so I gathered as many ideas as I could and narrowed it down to just one. Once I had my idea I found the Location, and the project arrival, I added some small details to the cabin, And drew it to scale. For example, I added a basement with stone walls so that my cabin can connect with earth. This was an important step for my design so I had to be careful and creative with my design.
Concept Design
Final Design
For my final design I had a simple cabin and let the landscape of my drawing take over. The big part of the cabin is the lounge underneath the ground where the walls are all natural and you can experience earth. When arriving to the cabin you feel relaxed after having to put so much effort to get to it. Then when you enter the cabin its warm and you can sit in the lounge or relax on the balcony with the view of the edge of the cliff.

