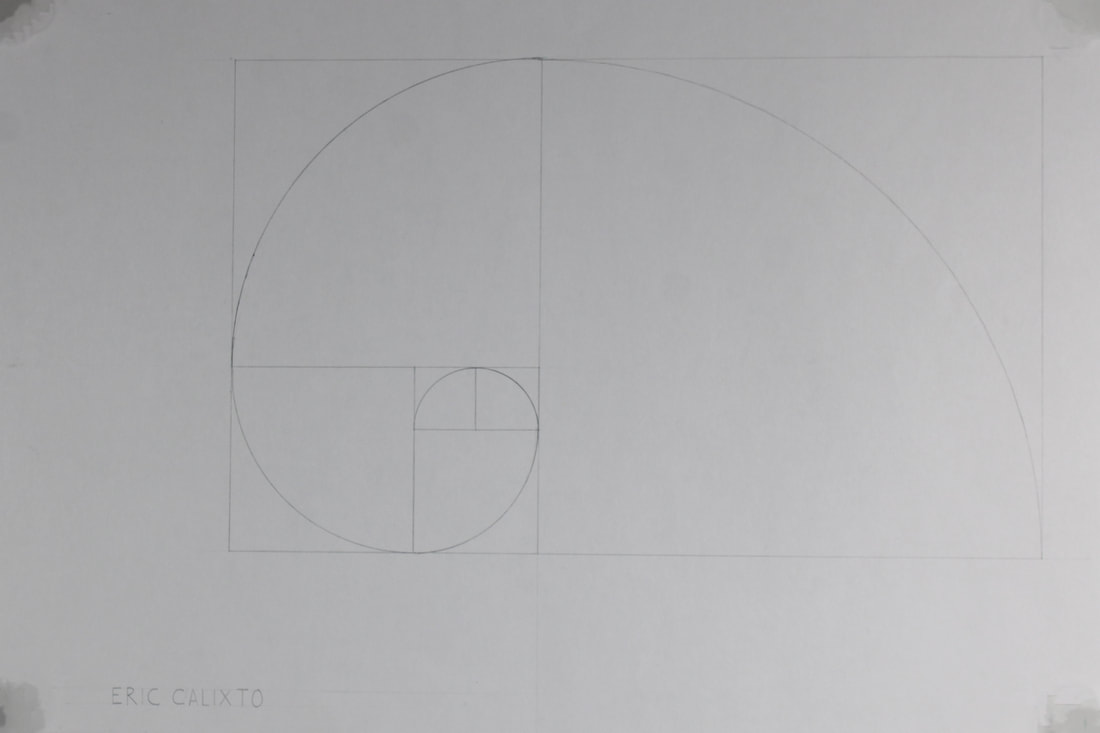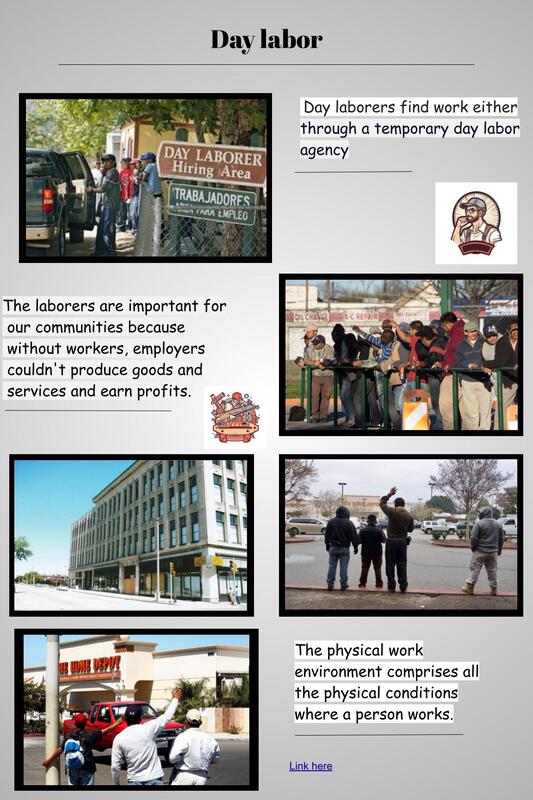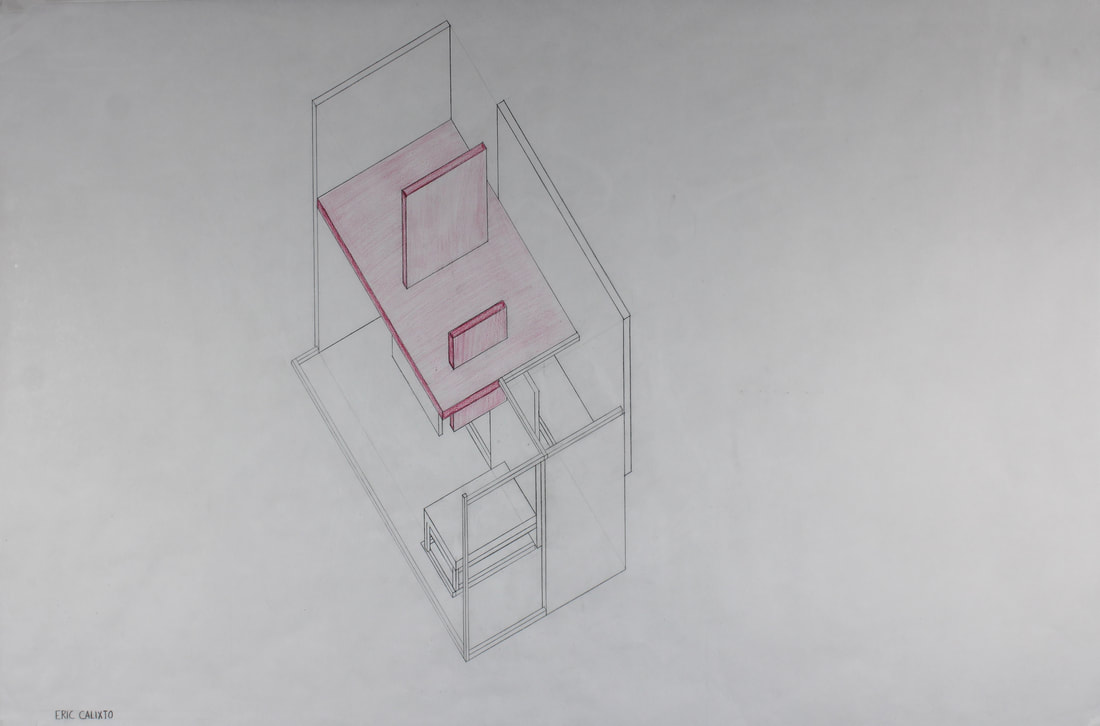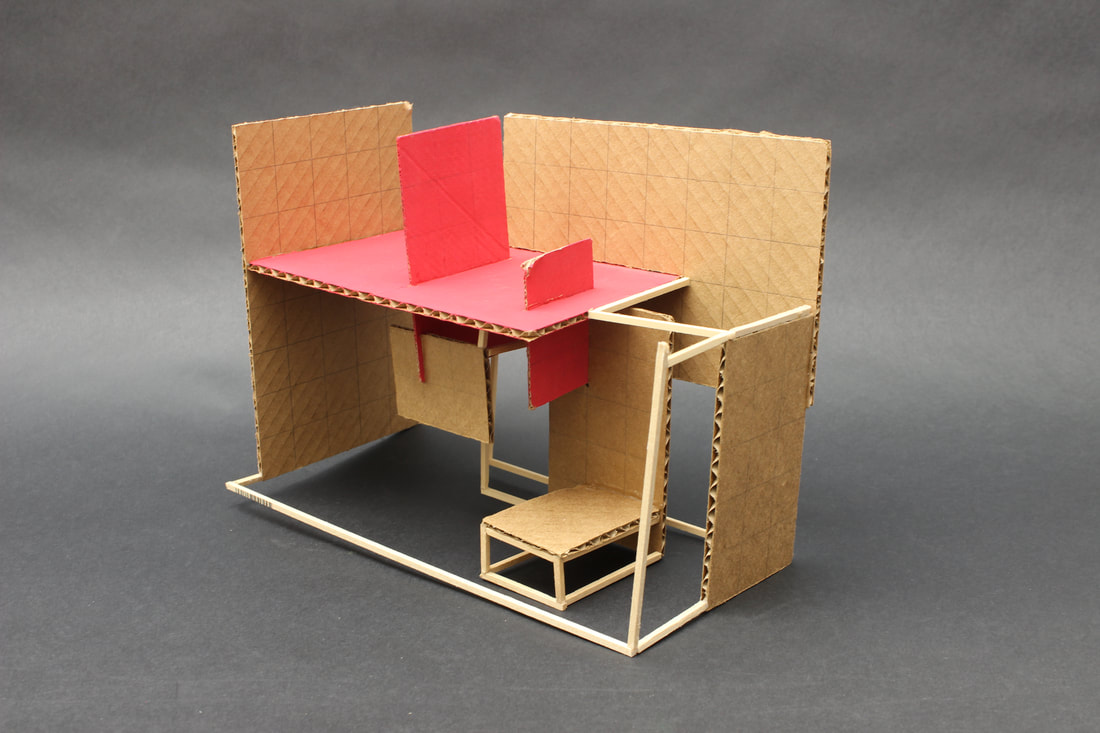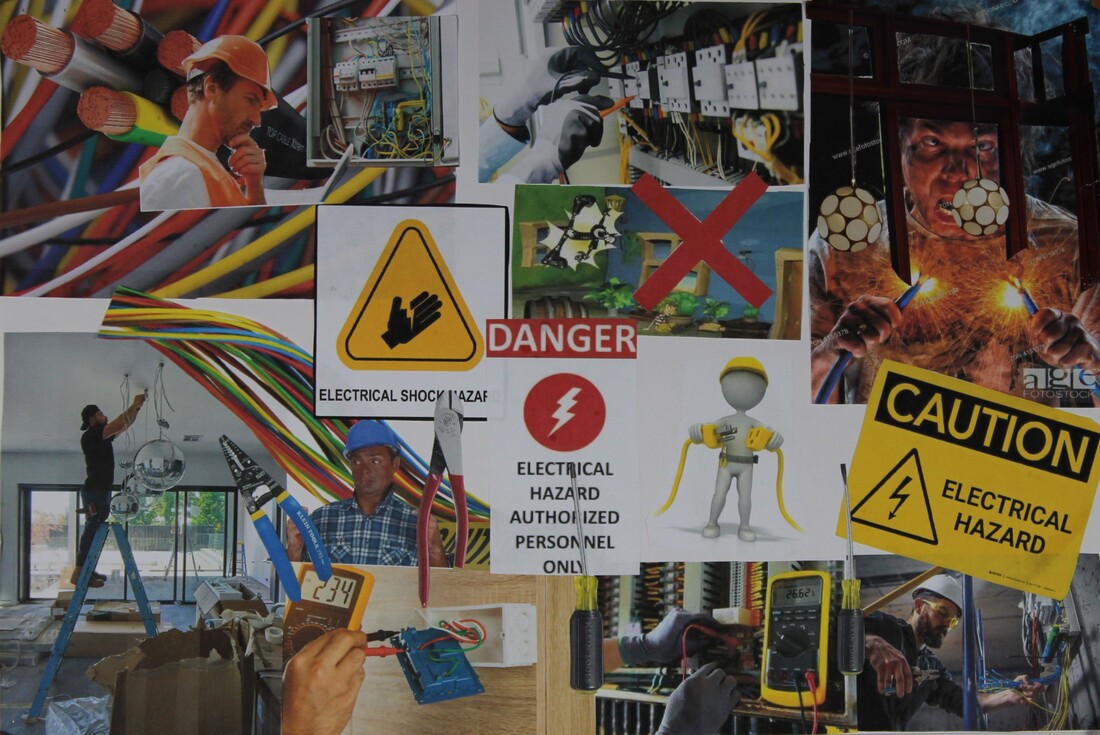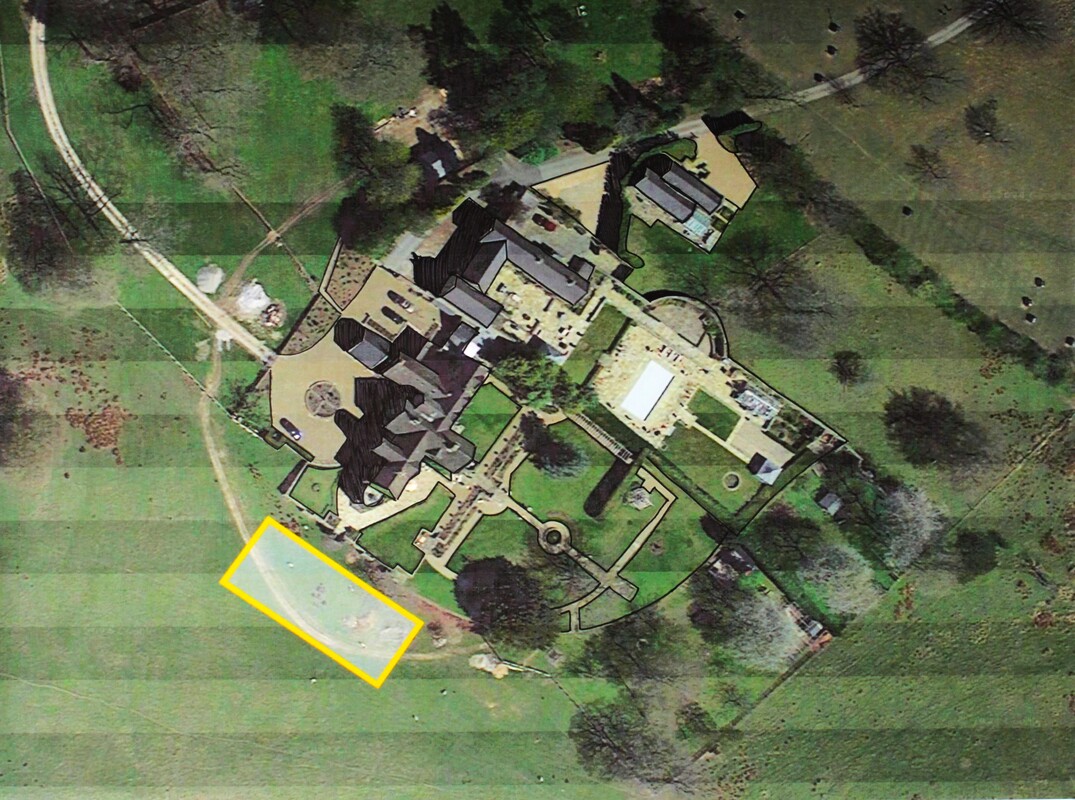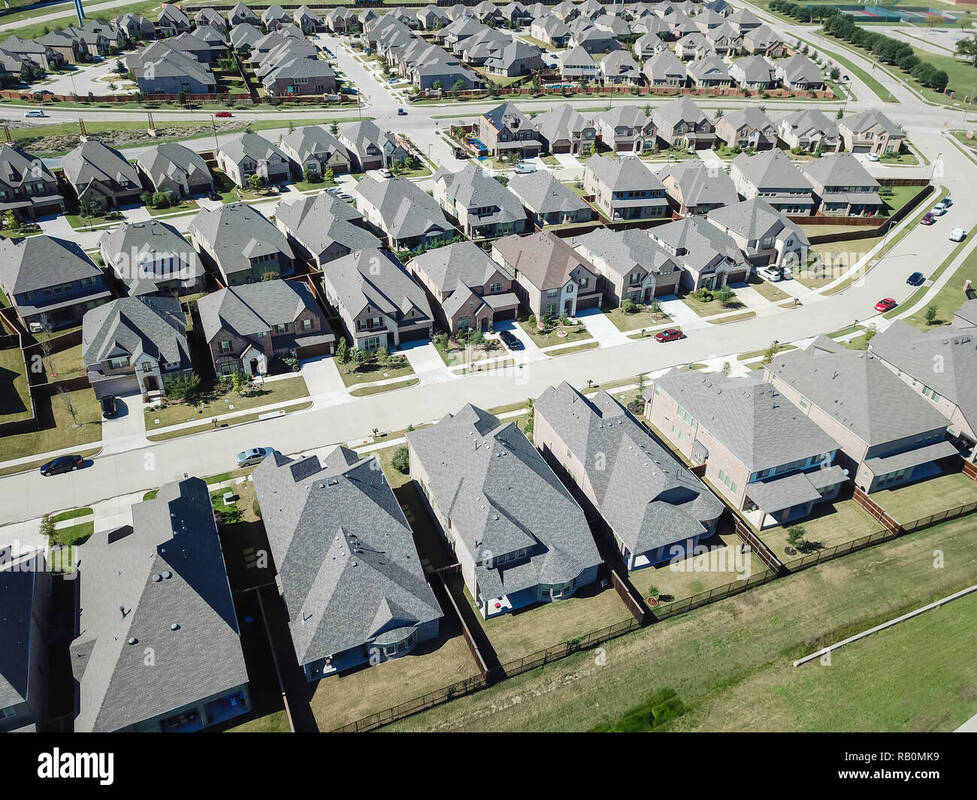Eric Calixto: Architectural Design 1
|
In this project I began to look for what a day laborer is, I researched this topic and took information to create a poster. After that, I made a word map that helps me better describe the day laborer. I chose 3 words and gave each one a definition. I made 3 different models with cardboard to create my final model. My final model represents the day laborers, where they go to look for work, and how they relate to others.
|
Research
Poster |
|
Day labor word selectionHard WorkThey work at high intensity, completing a large volume of work in a reduced time frame. They're diligent and consistent and maintain high standards at all times
Knowledgethe level of familiarity and understanding a person has with a particular subject, skill, or technology
Employeespeople employed on a temporary, day-to-day basis, normally. working in construction, light manufacturing, landscaping and other similar jobs
|
Drawings and model
For my tree model, I used cardboard ranging from 2'' x3'', 2''x5'' , 5''x8'' sizes. I tried to represent my 3 words in those 3 models, each square of the model was one inch, I tried to make my model big enough for a person to be inside. I decided to make my design horizontal because it was easier to represent day laborers and where people look for work and associate with other people.
|
Plan Oblique Drawing
|
Final Cube: Model
|
My model represents day labor and the difficulties that people face in finding work, also the opportunity that these places give them.
Final Sketchup Model
Project 02: House for a Day Laborer
|
For my second project, we had to create a dream house for a client that we had to invent. I started by creating a collage about electricity. Then I researched things related to electricity because my client is an electrician. I first chose 10 words related to electricity and chose one that has the most to do with electricity for the design of the house.
|
|
Concept Design
For my concept design I started drawing my ideas on sheets, I started drawing figures such as current, lighting, batteries to give me an idea of what the design of the house could look like. Then I built some models of my ideas to see how it would look. I made three designs of which I liked one in particular, which was the lighting.
Final design
For my final design I made elevations in the AutoCAD applications, first I created my floor plan and added rooms, I had to create rooms where I would take advantage of the space that had been given to me for the creation of the house. Then I started creating the elevations with the help of my floor plan because I used some measurements to place the windows and doors of the house. I made the 4 views of the house one of the north, south, east and west where the north is the garage of the house.
I also made the site plan of the house, I used the measurements of the house that I made to create the roof of the house, I also put some plants and some paths that connected the house. To create my house I had to cut cardboard to use as a base to put my house on. In the end I had to create a model of the house using cardboard and silicone. I painted the street and the grass with paints and created my house and glued it on top of the cardboard.
I also made the site plan of the house, I used the measurements of the house that I made to create the roof of the house, I also put some plants and some paths that connected the house. To create my house I had to cut cardboard to use as a base to put my house on. In the end I had to create a model of the house using cardboard and silicone. I painted the street and the grass with paints and created my house and glued it on top of the cardboard.
