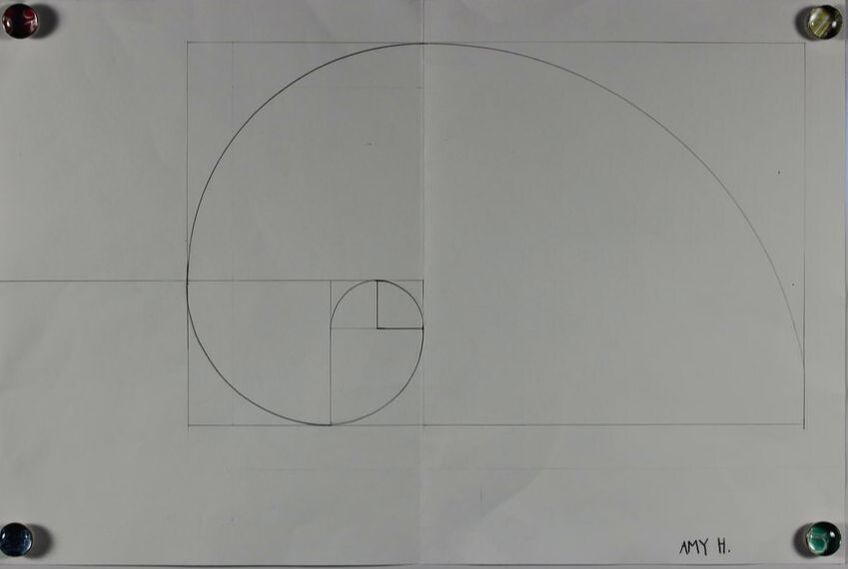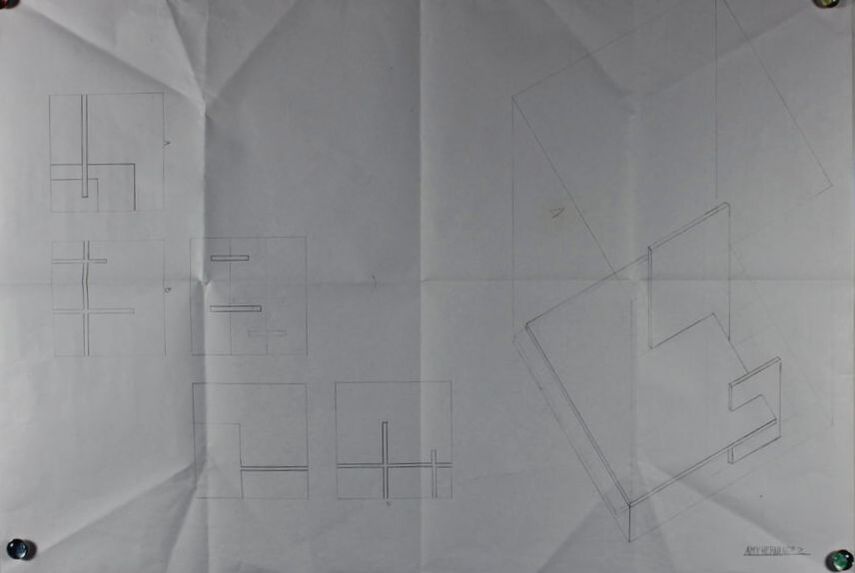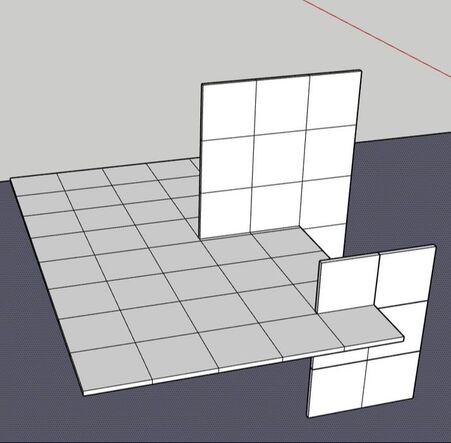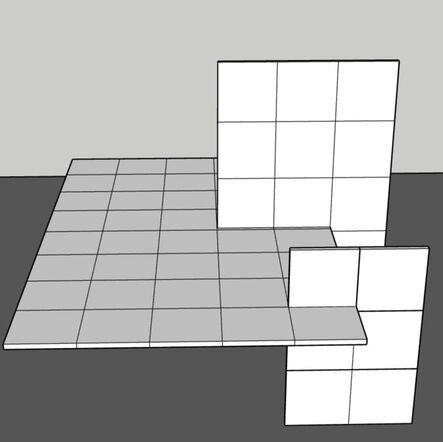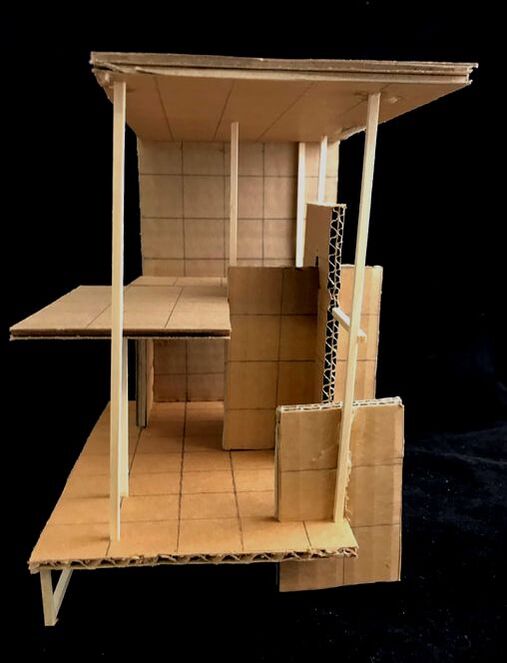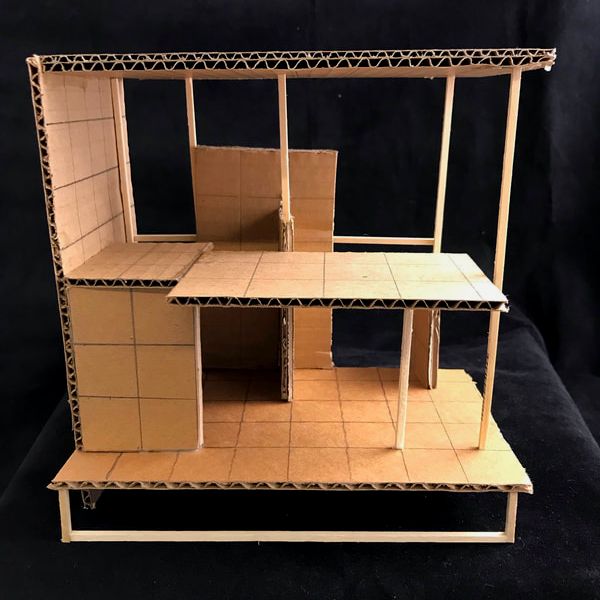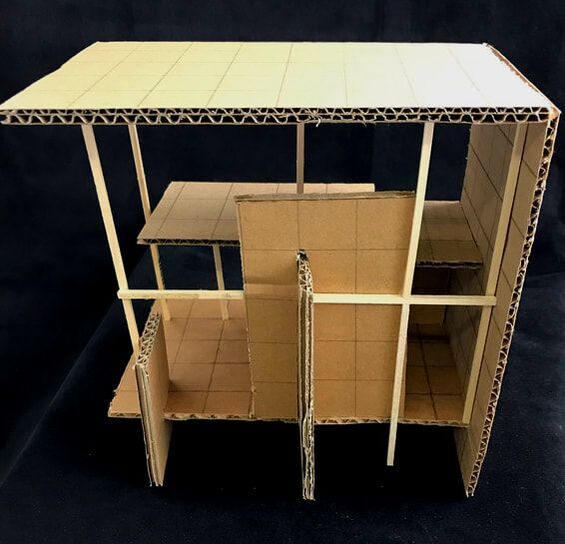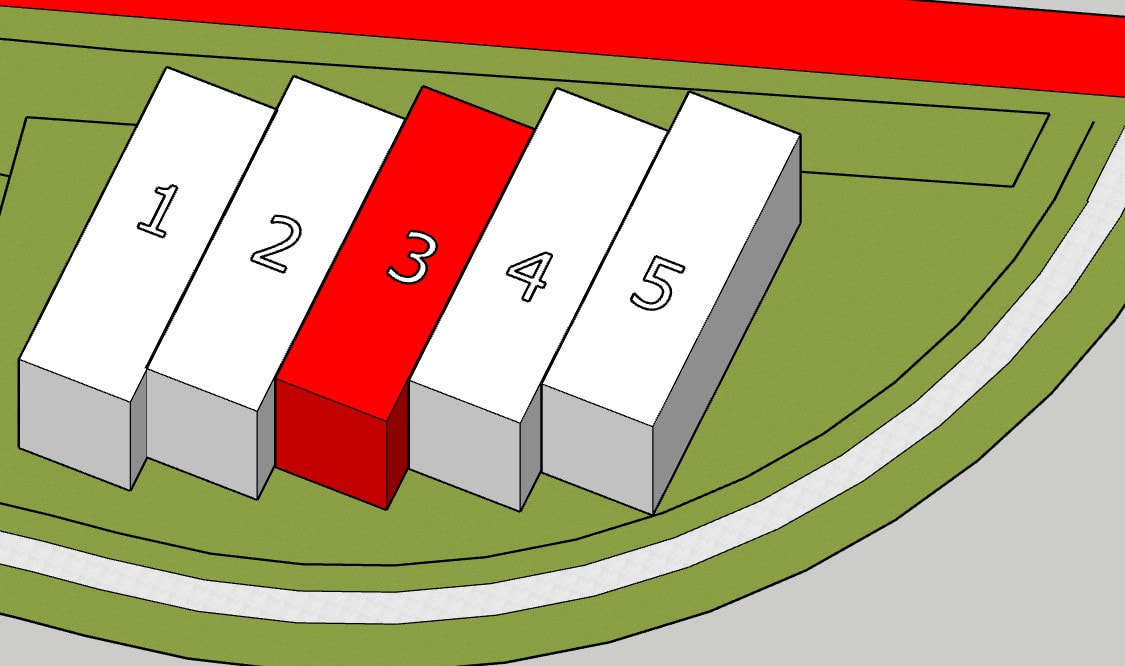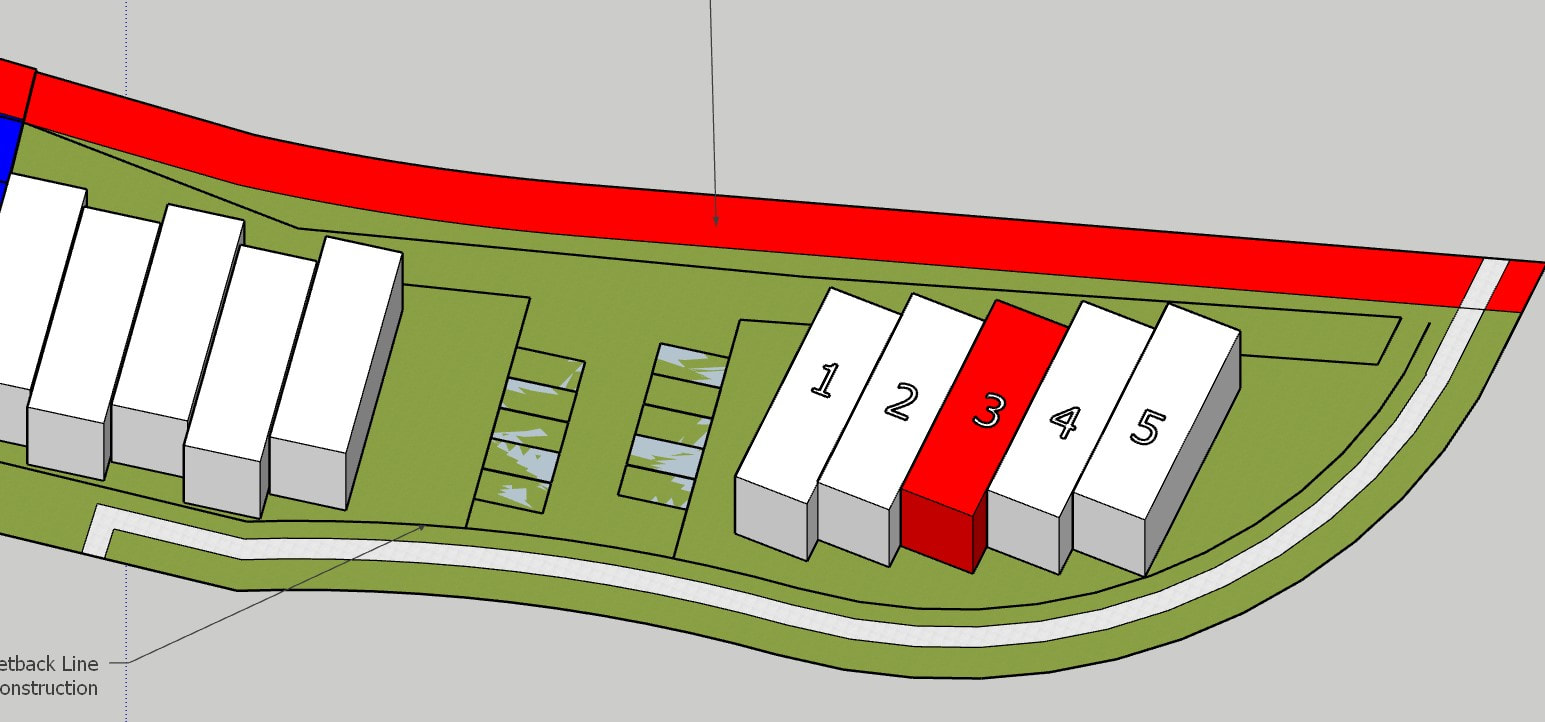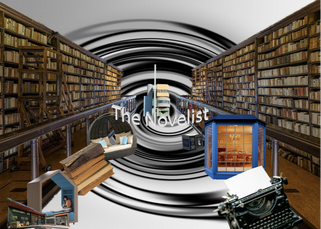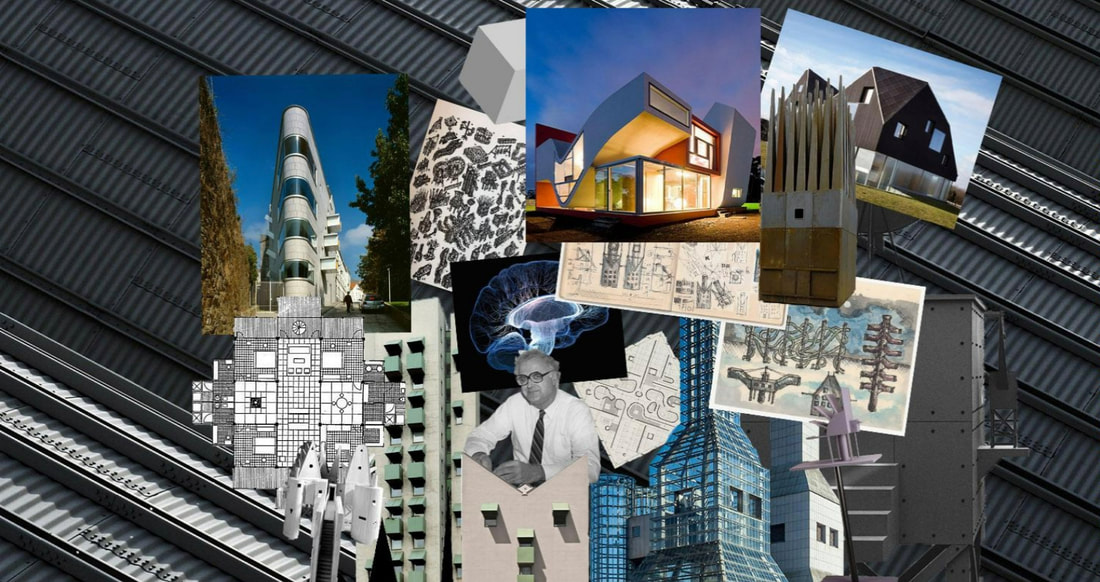Project 1: Fibonacci Cube |
|
Drawings and Model
Plane Study Drawing
Above you can see my Plane Study Model. I wanted there to be a platform to act as the floor. In order to achieve that I used the biggest piece as the base and used the other 2 pieces to support it by holding it up.
|
Final Model: Side Profile
These 3 images show my Final Model for the bus stop. I made some alterations to the original Plane Study Model by bringing the platform down by one unit. I then used the planes to make a second story along with a roof. The wooden sticks were used to support and hold up my model in place, so it wouldn't topple over. The second story provided enough space to be used as a a 2nd lounging area. This project required me to think creatively and out of the box. In the end I was very satisfied with the Final results.
|
Final Model: Front Profile
Final Model: Back Profile
|
Project 2:
|
I was given site 3 as you can see in these 2 images. The client I was given is known as the Novelist. I created a collage of some of her interests and things she wanted incorporated into her home. The architect I am working with is John Hedjuk. For him I created a collage of his style in architecture.
|
|
The Novelist Collage
Sketches and Pre-Models:To the right I have created a slideshow that consists of sketches I had drawn in order to decide the final lay out of my building. I created 3 models, 2 that are handmade and another from SketchUp. I wanted to focus on personalizing each floor , so that they each stood out from each other. I also wanted there to be enough natural lighting in the home, so I made room for many windows to be put in or for a skylight. After my models and sketches were evaluated by 2 architects. Using their advice given I was able to come up with the final blueprints, which are presented below.
|
John Hedjuk Collage
|
Final Blue Prints and Elevation
|
Using the advice I was given on creating an open space for a garden on the roof and more. I was able to come up with these final blue prints and elevation presented to the right. The house has a spacious kitchen/ dining area, along with a closet, bathroom, extra room, and living area on the first floor. The second floor had a balcony overlooking the front. It also has a small sitting area near the stairs. The master bedroom is located on the second floor with a spacious bathroom and closet. The third floor has a library wrapping around the sides of the top floor. Hidden behind the walls is a garden area for my client. The top floor was given an oval shape in order to add more personality to this home.
|
|
Final Model
|
Here is my final product for my client, The Novelist. Using all the brainstorming and ideas from the previous models, sketches, and collages. I was able to put that all together into creating a physical model out of chip board. The model is a basic layout of the building and contains each layout for each floor. The model is able to be deconstructed in order to see each floor. In the end, I was satisfied with my final product for my client. However the top floor I was unable to make it how I wanted due to the material being used. It was unable to get the spheritic curve an oval has.
|
|
