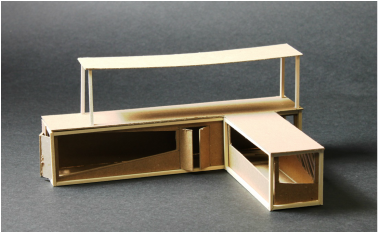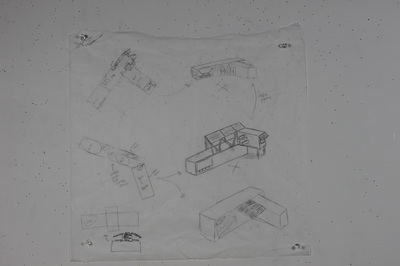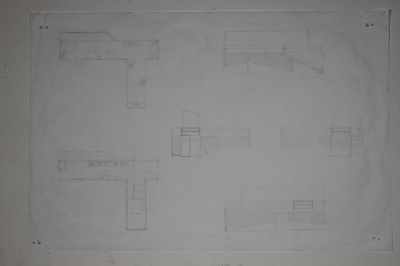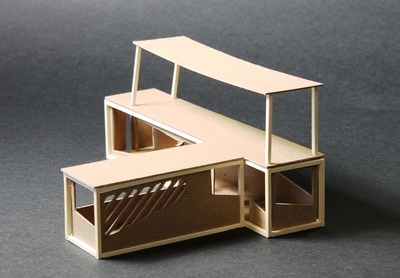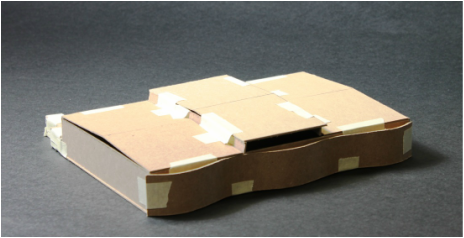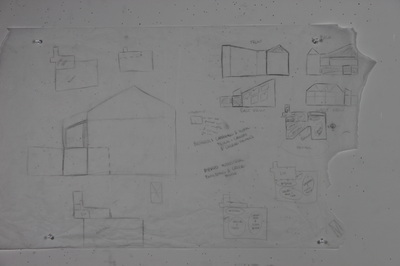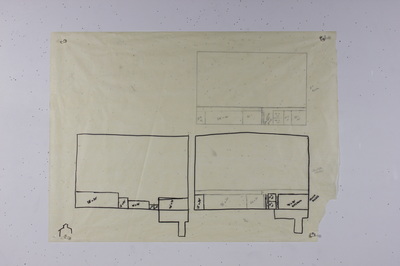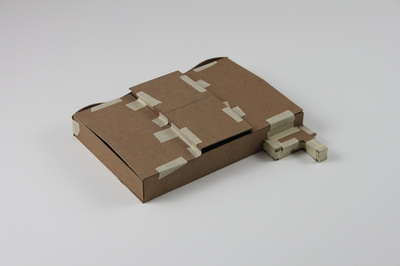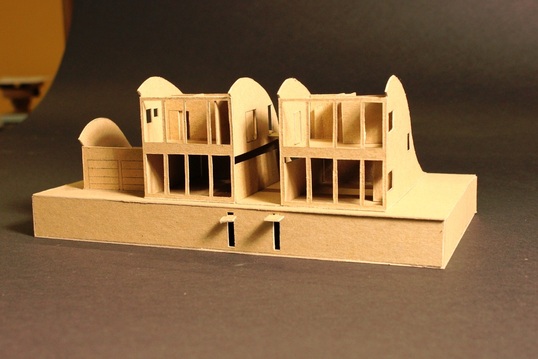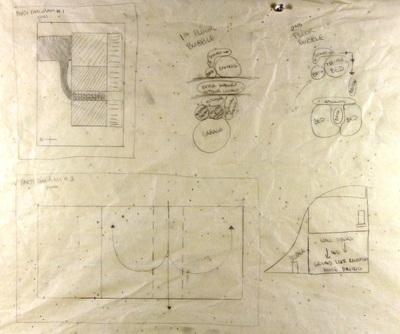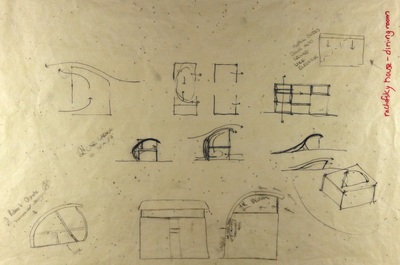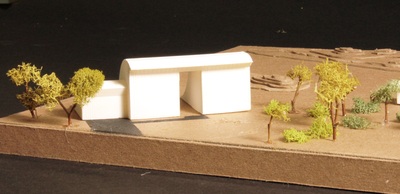Project 1
Container House
|
Objective: Create a single-family home- using one 20 foot shipping container and one 40 foot shipping container- that is self-sustainable and eco-friendly.
Concept: For this project I wanted to create an open space that allowed for maximum air-flow that would cool the house, as it would be located in Texas. I created a two-bedroom home with combined outdoor/indoor living and diagonally cut windows that can be opened in different ways to direct the southwestern winds through the building. |
Project 2
Live/Work Barn
|
Objective: Create a live/work space that will hold a business of your client's choice. Keep the ideas from the first project and carry them over into this one.
Concept: To put the self-ventilating aspect of my container house into a larger scale, I had to change my approach slightly. Instead of a ton of small windows, I put in very large ones that could be completely opened to allow air to flow straight through the building. The public areas of the floor plan are completely open for circulation, and the employee areas are set up to direct the air in a straight line through the building, two different ideas with the same cooling result. |
Project 3
Farmhouse
|
Objective: Take a traditional rural house type and modernize it using technology and knowlege available in this current time. Connect it with the two previous projects in some way.
Traditional House Type: Dogtrot Concept: To relate these three projects together, I used the same concepts from the first two- flexibility and ventilation- but took a different approach to them. I changed the idea of just using windows to cool the home to using the entire building to do so. I made the roof shaped like a tidal wave (inspired by the top floor of Robert Oshatz's Fennell Residence) which collects wind from openings near the ground and directs it upward and out of the top, creating a vacuum that rids the home of hot air. For flexibility, I decided to give the homeowners options with the layout of the floor plan. Influenced by The Rachofsky House's dining room wall, I made the two inner walls of the first floor able to sink into the ground, allowing for a completely open floor plan when the clients want it, and a closed one if they don't. |
