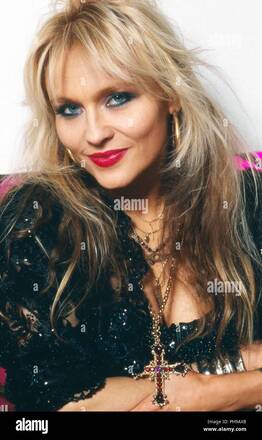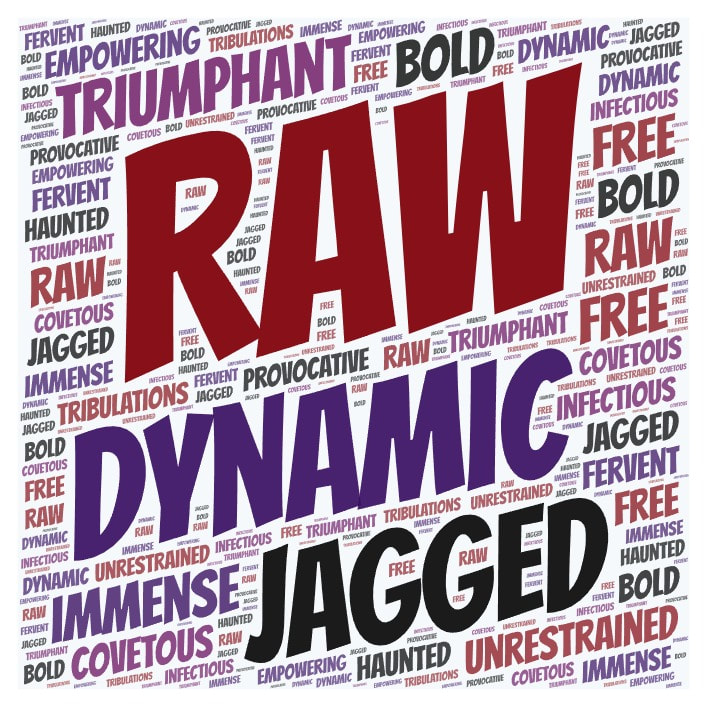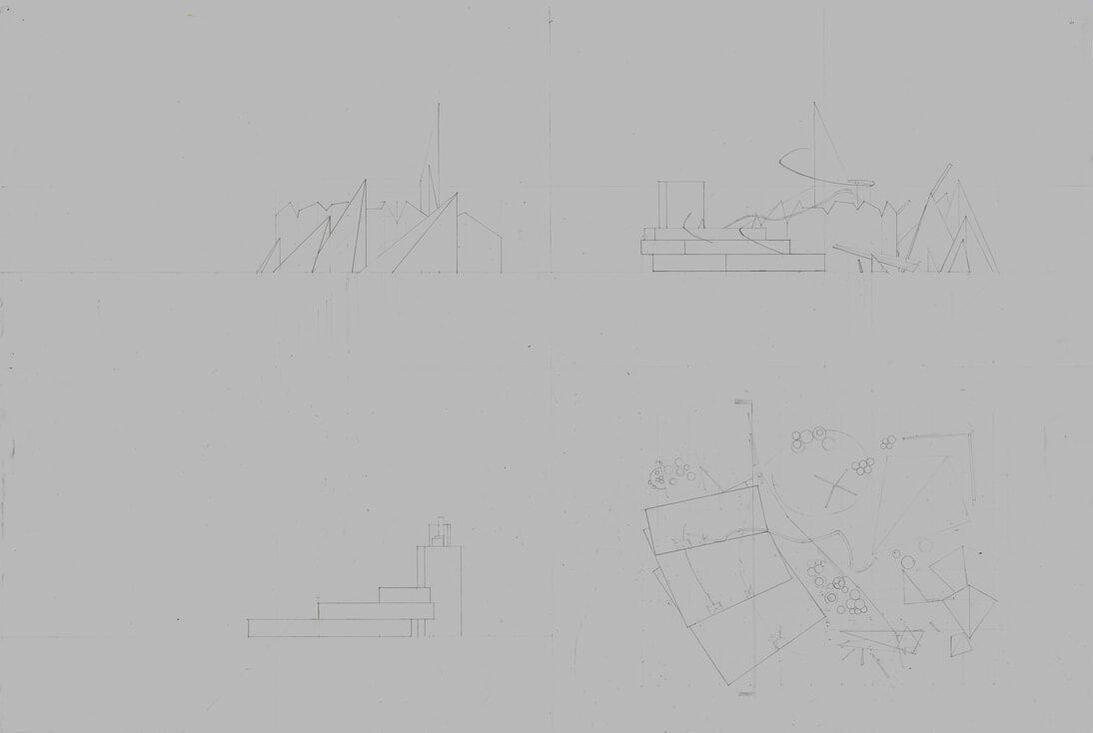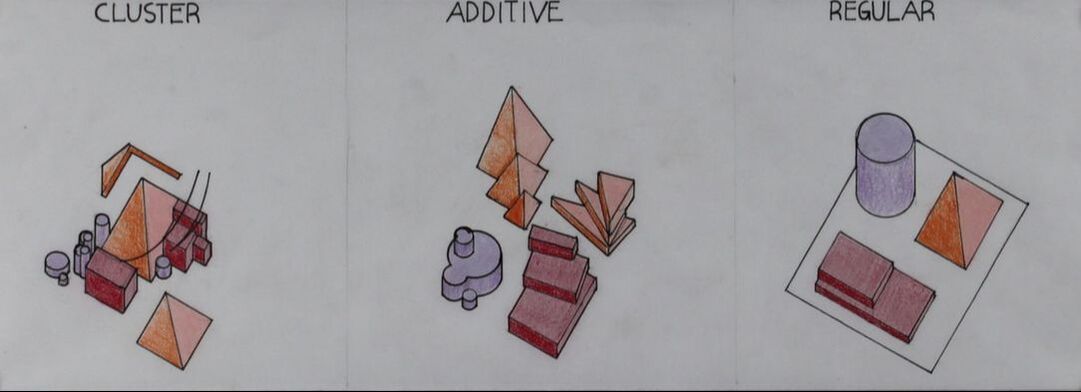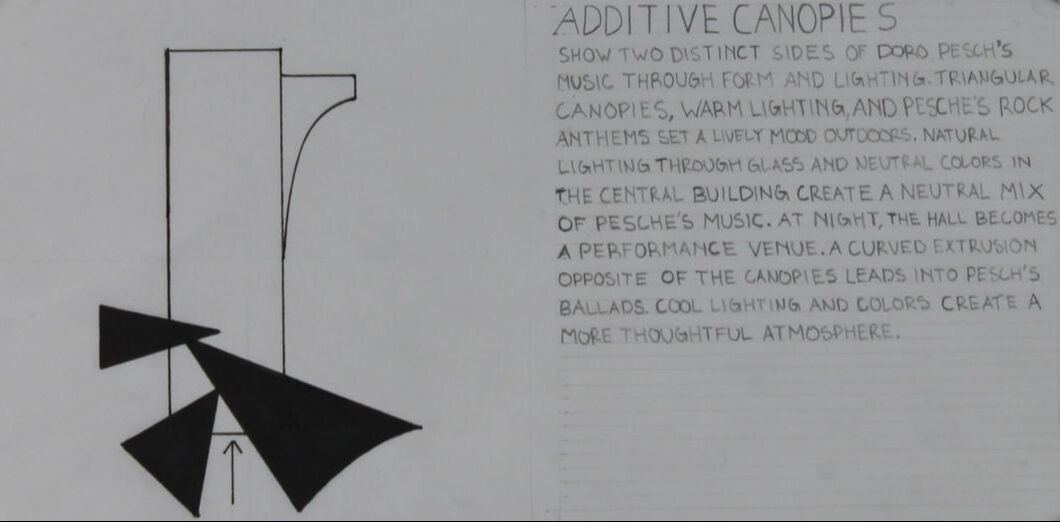Shane Duggan: Architectural Design 1
For our first project, we were given a female musician as a client and told to interpret their music in ways that would eventually become an architectural design. My artist was Doro Pesch, a German metal queen who has been making metal music for almost forty years. In this project, I wanted to explore who she was, the universal themes of her music, and how to incorporate all of these ideas into a successful design.
Music Investigation
Starting the investigation into Doro Pesch's music required first listening to what she has made over the years. I then did some research into what her career has been like and why she writes music the way that she does. In interviews, she has explained that she had a rough childhood and early career, and that she has continued to make music in order to create the energy that she would have wanted during those hard times. I tried to represent the knowledge of Pesch overcoming her struggles as well as what I heard in her music by creating elements that are always building up to a highpoint, representing her triumph over struggles as well as the high-pitched sound created by electric guitars used in her sound. The idea of this whole model was to represent the rise in her sound as well as her success.
Model
Model Drawings
Word Diagrams and Parti
We then had to come up with three architectural words based off what heard in the music. The three words that I came up with were cluster, additive, and regular. Cluster represents the organization of her music, as each verse and guitar solo is centered around a high point in the music. Additive represents how every song that Pesch creates builds on itself. Her music usually starts out with some instrumental lead in that is always expanded as the music continues. Regular relates to how her music is meant to be enjoyed by the common person. It is not overly complex, but her music has enough substance that it can be enjoyed by anyone. I used a triangle and T-square to create paraline drawings representing each of these words, and tried to use colors that matched with the emotions I felt while listening to her.
Using the architectural words above, I then created a parti that incorporates some of the elements from each word and drawing. I knew that I wanted an experience that would shift the deeper you walked into the building, along with outdoor elements that would block sunlight and allow for different lighting to be used outside. This is when the idea of canopies as a major piece of this design came up, and would be a constant theme throughout future concepts.
Music Pavillion
After creating a creating a parti, we were then tasked with coming up with three different concept designs based around the parti. Using trace paper, I went about creating these three designs by putting as many ideas as I could come up with on paper, mixing and mashing ideas that I did and didn't like. At the same time, I was also trying to stick to what I felt listening to Doro's music and the words that I had used to describe what I heard.
Concept 01: This concept was closest to my original idea that I had for my final design. It combined the simple, regular elements that I felt was reflected in Pesch's music, along with the additive elements that I felt needed to be in the design. However, I did not end moving forward with this concept as I didn't like the way it looked and it didn't fully reflect what I heard in her music.
Concept 02: In this concept, I was trying to take the flowing extrusion from the first concept and incorporate it more throughout the entire concept. I wanted to communicate the border between her rock anthems and power ballads, but in the end, I felt the design looked too smooth and did not reflect the jaggedness of her music.
Concept 03: This concept was the one that I stuck to for my final design. I wanted to incorporate the regularity of her music through additive, triangular canopies on one side of the main building and a curved building on the other side. These two sides of the main building show the two sides to Pesch's music. The curved tetrahedral as the center piece of this concept was meant to show the mixing of these two sides. while maintaining the jagged elements heard in metal music.
Concept 01: This concept was closest to my original idea that I had for my final design. It combined the simple, regular elements that I felt was reflected in Pesch's music, along with the additive elements that I felt needed to be in the design. However, I did not end moving forward with this concept as I didn't like the way it looked and it didn't fully reflect what I heard in her music.
Concept 02: In this concept, I was trying to take the flowing extrusion from the first concept and incorporate it more throughout the entire concept. I wanted to communicate the border between her rock anthems and power ballads, but in the end, I felt the design looked too smooth and did not reflect the jaggedness of her music.
Concept 03: This concept was the one that I stuck to for my final design. I wanted to incorporate the regularity of her music through additive, triangular canopies on one side of the main building and a curved building on the other side. These two sides of the main building show the two sides to Pesch's music. The curved tetrahedral as the center piece of this concept was meant to show the mixing of these two sides. while maintaining the jagged elements heard in metal music.
|
Concept 01:
|
Concept 02:
|
Concept 03:
|
The final pavilion design that I went with was based on my third concept. I wanted to work with the idea of lighting to communicate emotion from Pesch's music and is why I used canopies throughout the design. The entrance into the building would be the tip of the tetrahedral, where you walk into video experience of Pech's music. Here, you would watch her music videos and other videos that communicate who she is as an artist and what her music is like. As you walk through the pavilion, you experience the different sounds of her music, and the lighting gets gradually brighter until eventually you land in the main live performance gallery. This change in lighting is meant to represent the triumph of Pesch, and having a place where anybody, including Pesch herself, could perform was meant to exude that positive and uplifting energy that she loves.
Project 02: Musik Haus
For our second project, we were tasked with creating a house for a client that was a "super-fan" of the artists that we had originally designed a music pavilion for. My client is a super-fan of the German metal queen, Doro Pesch. The goal of the project was to create a house that maintains design motifs from the pavilion, while also making it practical to live in. We also had to follow a similar design process from our first project this semester, using what we had already researched to influence our design.
Client Creation
To get the project started, we had to come up with multiple social posts that would describe our “client”. Throughout this process, I designated that my client was a group of four people—all metal-heads—who were in a Doro Pesch cover band. This influenced my design by creating a need for spaces where my clients could both perform and record music. This would later become the basis for the “shrine”, a piece of the design in which the clients can fully immerse themselves in Pesch’s music.
Site Analysis
|
Before creating building designs, we first needed to understand some of the environmental factors of our site through a site analysis. We were given lots on which to design our houses, along with the orientation and location of the lots. We were then given a couple of days to research what factors would affect our buildings, such as wind direction, precipitation levels, and sun paths. These factors needed to influence the design in some way. Knowing what factors I was dealing with, I decided that I wanted my house to have green roofs covered with grass.
|
Concept Design
After coming up with a client story and analyzing the different environmental factors impacting the site, it was time to start brainstorming ideas for my design. I experimented with multiple ways of incorporating environmental factors, such as designing the house to act as a sort of wind tunnel or creating large roof planes that could be filled with solar panels. I also looked at different house shapes and flow patterns. In the end, the concept that I chose to follow was one that consisted of three triangular buildings with geological grass roofs. I chose this design as it communicated Pesch’s loud, triumphant sound the best when compared to the other concepts.
|
|
|
Schematic Design
After creating a design concept, the next step was to finalize parts of the design and start thinking about how we would organize the interior space. We did this by first creating a parti that communicated the kind of flow that we wanted in the building. It also helped me understand how I wanted lighting to work in the house, where lighting would gradually increase as someone walks through the house. Then, we created bubble diagrams for each floor followed by single line floor plans. This process helped a lot in understanding how much interior space I could realistically use and how the actual flow of the building would work. Finally, we needed to use the information from both the design concept and the floor plans to generate elevations, which would then allow for a more in depth study model to be produced.
|
|
|
Musik Haus
Using everything that we studied and created throughout this process, we needed to revise parts of our schematic designs. In the final design, I wanted to maximize the amount of space that was usable in the house, while also making them interesting. I achieved this by using angled corridors that guided you throughout the house in a sort of linear path. I also needed to create designs for outdoor spaces. I followed the idea of using triangular planters and sharp angles to communicate the jaggedness of Pesch’s music, and hoped that these, along with the grass roofs, would help the design feel more incorporated into the environment. The final design communicates the triumph and jaggedness of Pesch’s music, and serves as a sort of visual timeline of her life on the inside.
