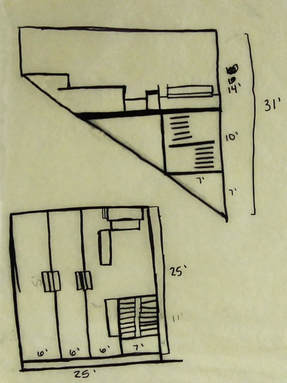HEJDUK
|
In this project we were giving a random building from John Hejduk's Lancaster Hanover Masque town, we were giving a few sketches and a description that Hejduk created and it was up to us to interpret them. First we developed our ideas through quick sketches, we projected them into our final drawing which included multiple views of the building, and then created the building in model form. The building I had was the Court House, the sketches from Hejduk showed a large triangular building and the description told me that it had a movable container on the back in which the Judge sat. So from there I started to make lots of quick small sketches trying to figure out how to created a room with the angles of the triangular shape. Then I was able to come up with a set plan that I could sketch to scale on my final projection drawing. This projection drawing allowed for me to see the dimensions and exteriors for my physical model.
|
PROJECT 01: KOREA
|
For this project we are working on developing a city with in the DMZ of Korea, where both South and North Koreans could live in unity. We were giving a area that was mapped out by PAD, which including different zones such as civic, residential, farming, and etc. I was partnered with one other person to develop of the areas that had residential and shopping zones. One part of the project was to individually create designs for a building with in the zones that we were assigned to. I chose to create small scale multi-family homes such as town homes and triplexes. We had to make 3 different concept designs and create rough models for them. For one of the concepts I wanted to create a triplex that had each the units on top of each other to reduce the amount of land we would take up. The second concept I had was to create town homes that created a different floor plan with in each the houses to accommodate to both South and Korean styles of living. The third concept I came up with was to incorporate a circle with in the site plan and to have the houses connect, but they would still be able to round around the the curves of the circle.
|
|
PROJECT 02: KOREA
For the second part of our Korea Project we had to chose one of the concepts from before and develop it to create a model and a site plan. I chose my third concept from the project before to use, and from there I started on my site plan first where I made sketches to see what size building would fit on my lot. Once I figure out my building sizes I then started on my floor plan on revit, I had to create a way to fit the angled part of the house into functional space. I turned the empty space between each house into a patio so each unit could have their own private back yard. Then I took my completed floor plan and used it to create my final site plan on revit. In my development of my site plan I created a parti model which I 3D printed to help which a model view of what my final site would look like. After we had our site plan set we were given the task to turn our project into a physical model, where I chose to depict just my main unit in model form
|
|
|

