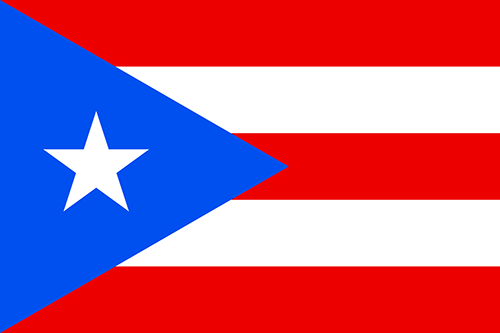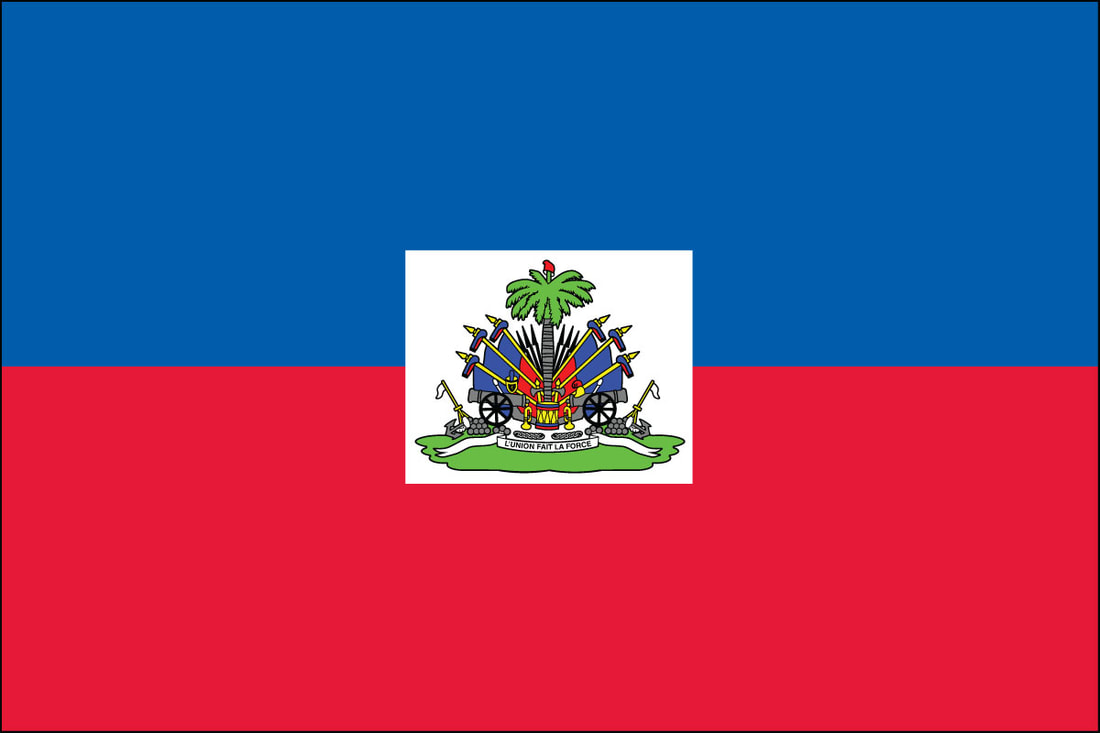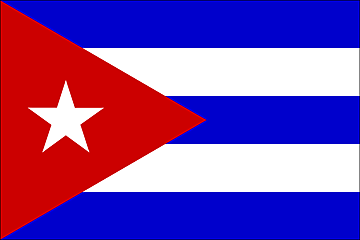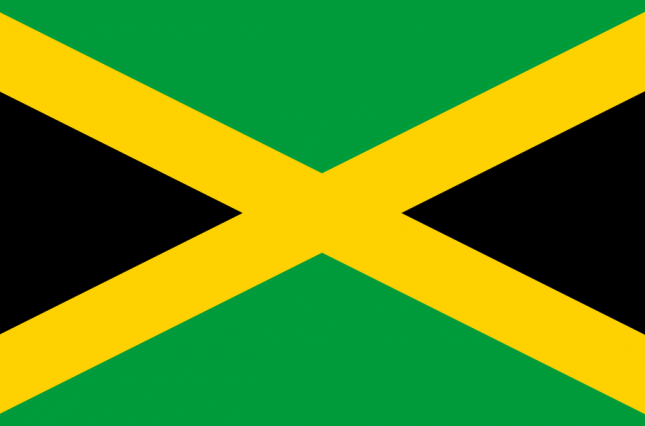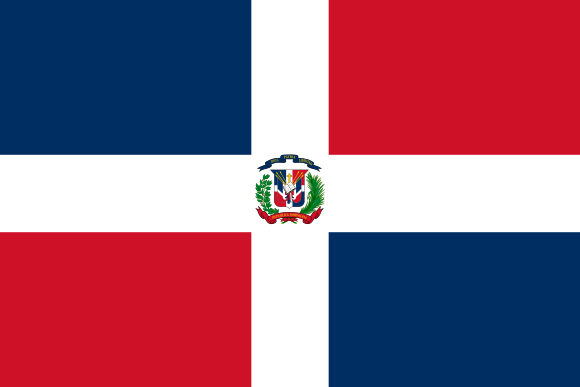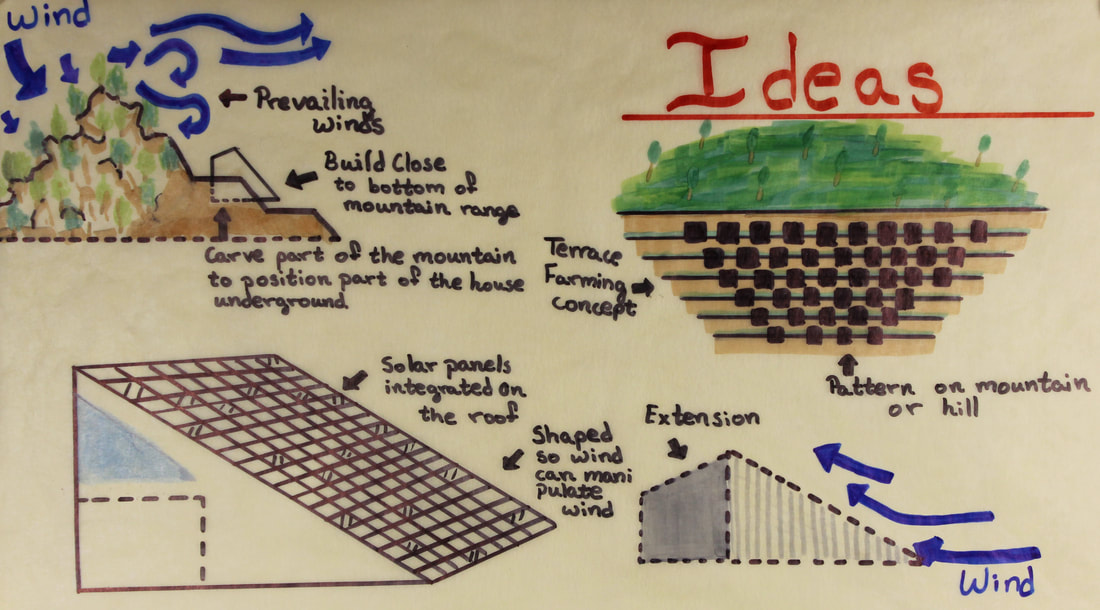Caribbean Multifamily Housing
Complete this form to leave feedback on Lunna's project
Project Brief
A little about me and reason why I am doing this:
I believe that any island with tropical weather can be completely self-sustainable if they wanted to. Due to some natural phenomenons that occurred this past year triggered the idea of this project since my family was affected and I would love to use my skills and the POWER of architecture to tackle this problem.
Project:
I am designing self-sustainable multi-family housing that can survive hurricanes. My goal is not just to make a self-sustainable but to develop a layout that can be safe for the individuals living in those areas prone to danger. I will design for the Greater Antilles where the Caribbean is found not just Puerto Rico. These islands are very prone to hurricanes and floods due to their location. The structure will be able to sustain two families each up to 4 individuals and give them a sense of security in their residence.
Site Location:
The residences will be flexible enough to adjust to mountainous areas in the Caribbean islands. I will test its flexibility by applying it in Barranquitas, Puerto Rico. I chose this location because Barranquitas is a city that is vulnerable to these common disasters and doesn’t have many main roads close by, only small roads that lead the way to the highway. The terrain is very mountainous because is situated on the main mountain range of the island.
Problems:
Natural disasters can put people's lives in extreme situations and challenge the engineers and architects to design at another level:
How can urban planning and design be used to prevent natural disasters from destroying a village or house? How can the design of a house prevent natural disasters from putting people's lives at risk?
I want to use architecture to provide secure shelter for individuals in the Caribbean. I don’t want to just make a good looking structure. I want to make a SECURE good looking structure. Most of the buildings that are natural disaster proof do not catch the eye of many people, therefore; I will design one.
Production:
The final product should be a functional village with self-sustainable housing. Developed plans utilizing images, videos, and sketches to provide well understanding of the project. Should show digital and physical sketches/ideas. Organized and clear explanations of the project in order to get the point across.
I believe that any island with tropical weather can be completely self-sustainable if they wanted to. Due to some natural phenomenons that occurred this past year triggered the idea of this project since my family was affected and I would love to use my skills and the POWER of architecture to tackle this problem.
Project:
I am designing self-sustainable multi-family housing that can survive hurricanes. My goal is not just to make a self-sustainable but to develop a layout that can be safe for the individuals living in those areas prone to danger. I will design for the Greater Antilles where the Caribbean is found not just Puerto Rico. These islands are very prone to hurricanes and floods due to their location. The structure will be able to sustain two families each up to 4 individuals and give them a sense of security in their residence.
Site Location:
The residences will be flexible enough to adjust to mountainous areas in the Caribbean islands. I will test its flexibility by applying it in Barranquitas, Puerto Rico. I chose this location because Barranquitas is a city that is vulnerable to these common disasters and doesn’t have many main roads close by, only small roads that lead the way to the highway. The terrain is very mountainous because is situated on the main mountain range of the island.
Problems:
Natural disasters can put people's lives in extreme situations and challenge the engineers and architects to design at another level:
- Hurricanes
- Floods/ Mudslides
How can urban planning and design be used to prevent natural disasters from destroying a village or house? How can the design of a house prevent natural disasters from putting people's lives at risk?
I want to use architecture to provide secure shelter for individuals in the Caribbean. I don’t want to just make a good looking structure. I want to make a SECURE good looking structure. Most of the buildings that are natural disaster proof do not catch the eye of many people, therefore; I will design one.
Production:
The final product should be a functional village with self-sustainable housing. Developed plans utilizing images, videos, and sketches to provide well understanding of the project. Should show digital and physical sketches/ideas. Organized and clear explanations of the project in order to get the point across.
- Sketches
- Revit: floor plans, elevations, section cuts, and renderings.
- Rhino: renderings, sketches.
- Study Models
- Final Model
Resources Map
Map of Barranquitas, Puerto Rico illustrating the resources along with the topography of the land. The city is mainly shaped by the mountains, as seen in the topographic map most of the city of Barranquitas lays on the valley created by the mountains. If there was a flood due to heavy rain the river would block the main roads making it very hard to access. The idea of sustainability would work fairly well for this location since there are no super markets or any food stores nearby.
Lot Topography
Each contour interval is 5 feet of height. The actual lot at the center is 151, 800 ft² (460 x 330). Right across the street there is a river. Vegetation everywhere.
Ideas
My main idea was to work on the mountainous and remote areas of the island where most of the strong winds destroy the infrastructure of the affected area.
Parti Model 1
Inspiration:
Parti Model 2
Inspiration:
Parti Model 3
Inspiration:
Parti Model 4
Inspiration:
