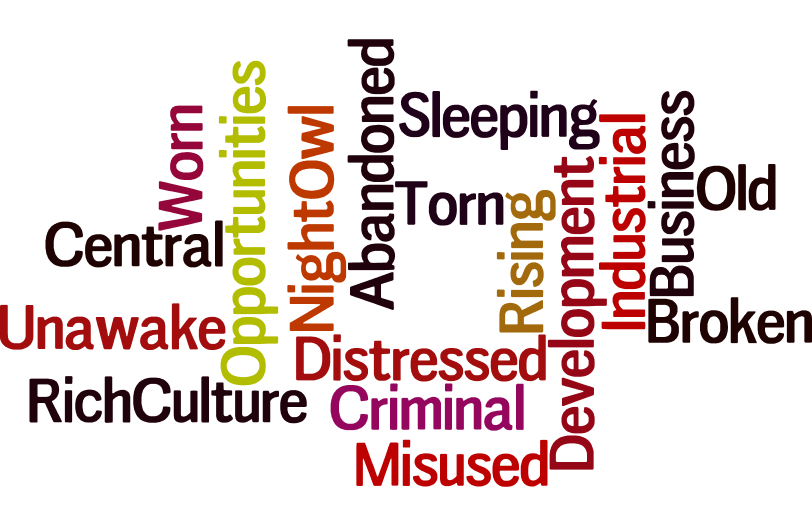Project #1:
The Urban Farm Industrial gardening with shipping containers
Louis' Blog
Detroit Wordle
Preliminary Concept Sketches
|
|
These preliminary concept sketches show the design process taken while coming up with the final floor plans and elevations for the home.It started with a general idea of how to use the space in and around the 3 shipping containers we were allowed to use. I ended up with a rather odd floor plan that didn't even include a bathroom. It slowly evolved from there and in the final concept sketches, I managed to use the space underneath the 40' container that sat on top of the 20' and the second 40' container, which allowed for a second bathroom, and closets for both bedrooms.
|
Final Drawings
|
|
The final plans reflect a combination of the evolved concept drawings which met all the clients' requirements and gave extra living space, outdoor space, and additional bathrooms and closets for the bedrooms. The Site plan was made with the idea of "new life" in mind, Multiple arrangements of flowers and shrubs adorn the property to accentuate the main art piece, the home itself. The Sketch up Model is shown without windows to show the general shape the final design took, To illustrate the importance of the way the shipping containers are arranged, And to show both the minor and major details such as the roof overhangs and balconies to capture every view of the farm and foliage surrounding the property. The Site Model exposes the larger and more prominent structures, like the house itself (shown by the 3D printed model), and the renovated warehouse building (shown by the corrugated wood) The remaining sandpaper squares represent where the dedicated farmland will go, and the moss is to show where basic foliage will be placed and what existing foliage already lies there.
|
Project #2:
Bridge of Houses - River community
Claustrophobic Client - Created with Haiku Deck, presentation software that inspires
Preliminary Concept Sketches
|
|
The preliminary sketches and parti diagram address the overall concept of designing a space that a claustrophobic could comfortably live in. You can see that the very first ideas were to make the building seem like a glass office-type box space with no walls or doors inside, the idea evolved to allow for more spaces and allow a secondary guest bedroom to appear and eventually the box started to take more shape rather than just 4 sides, small indents and carvings were made in certain areas to allow for more private spaces such as bathrooms and bedrooms all the while remaining door-less on the inside except for the guest quarters, the front door became tucked into the side of the building, and a giant 20 foot by 20 foot negative space image of the clients dog was put on the East side of the building.
|
Final Models and Renderings
|
|
The Final Floor plans, Models, and Renderings show where the project ended up, Inspired by Richard Meier's Architecture, This claustrophobic proof residence contains only 3 doors (all doors are located within the guest suite) so that the owner can rest peacefully without any fear of being trapped inside an enclosed space, the master bedroom overlooks the living and foyer and gets a wonderful two story glass wall view of the Margaret hunt hill bridge, and of the spaces below them to ensure maximum security and view of the public areas in the home. The Kitchen is a spin off a traditional galley kitchen except instead of being very tiny and enclosed, the kitchen was pushed outward to allow for a lot more breathing room, nearly 12 feet apart from wall to wall. High end appliances were added to meet the clients expectations and requirements. In Addition to the clients house, above the residence there is a dedicated area on the community park where the clients owns a space for a park, The park created was a concept of open walls and beams to create a scenic picnic space with tables, chairs, and multiple arranged seating areas. It also creates the illusion that the building pops through the bridge to create the park above.
|

