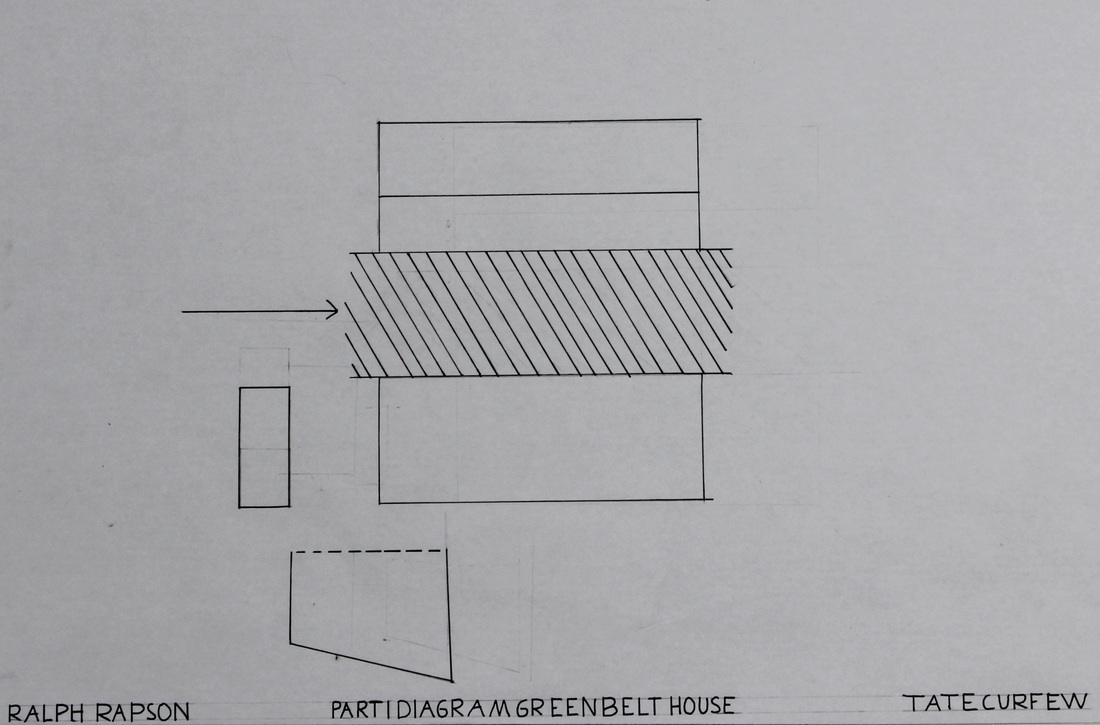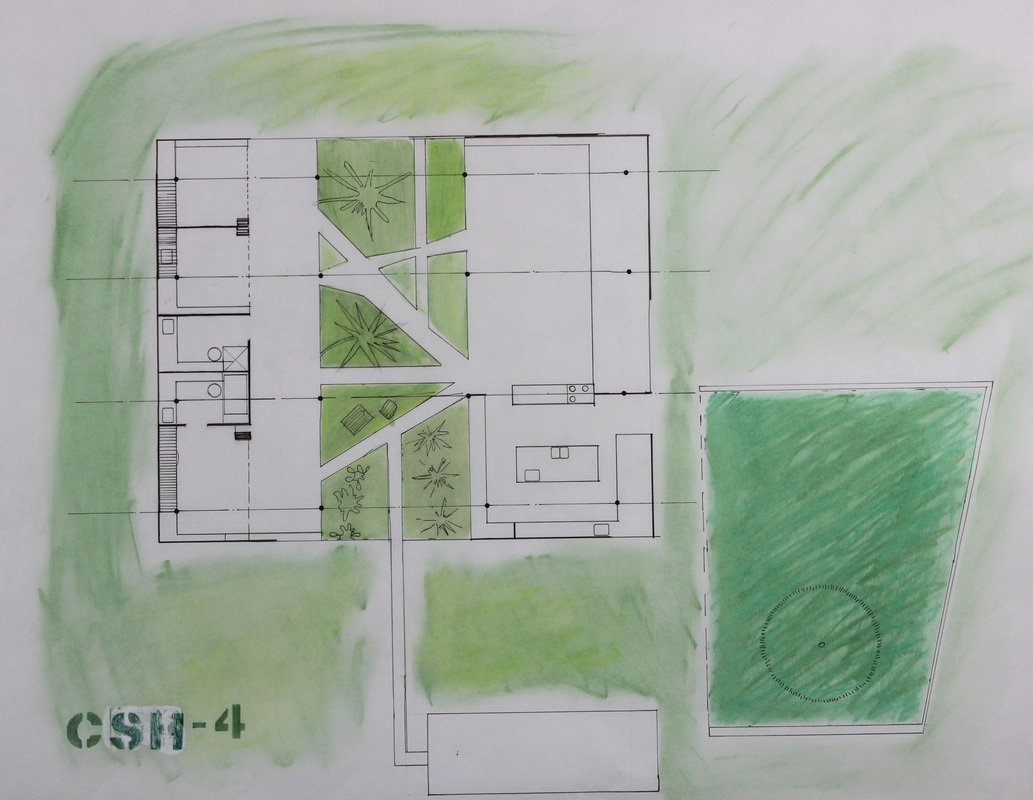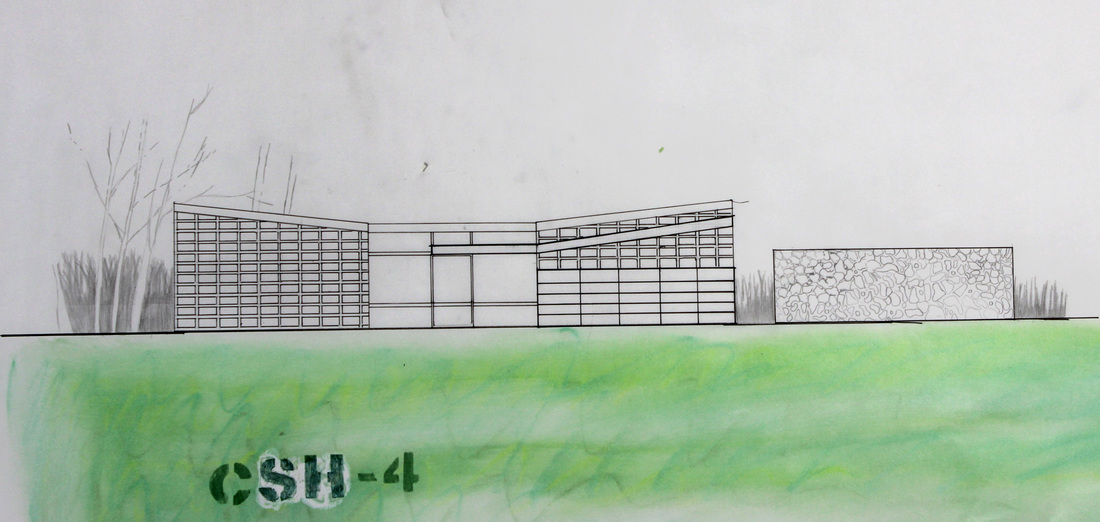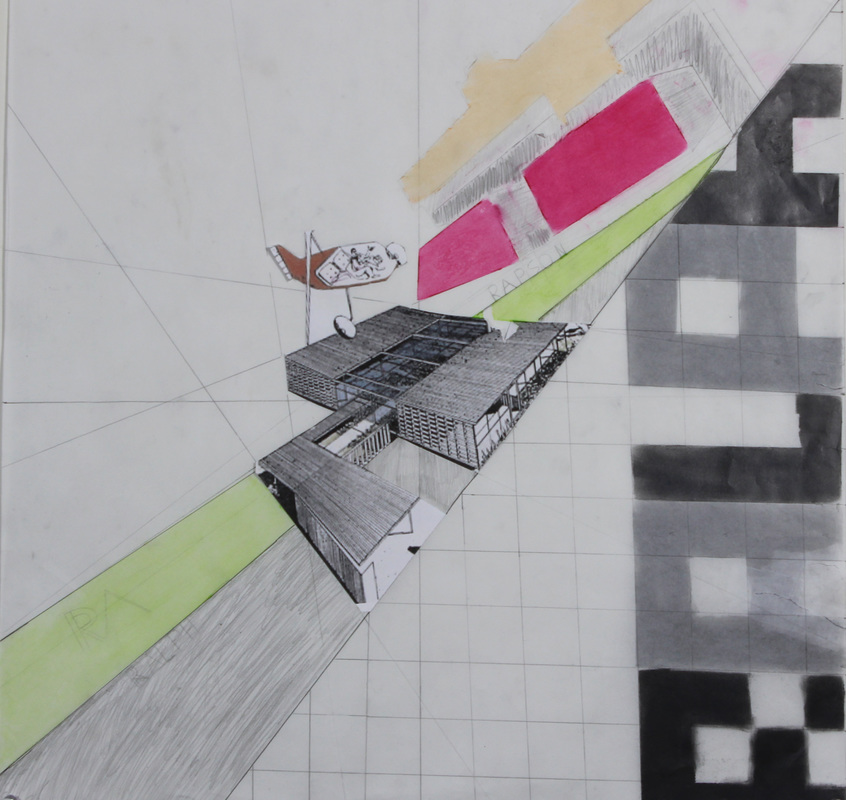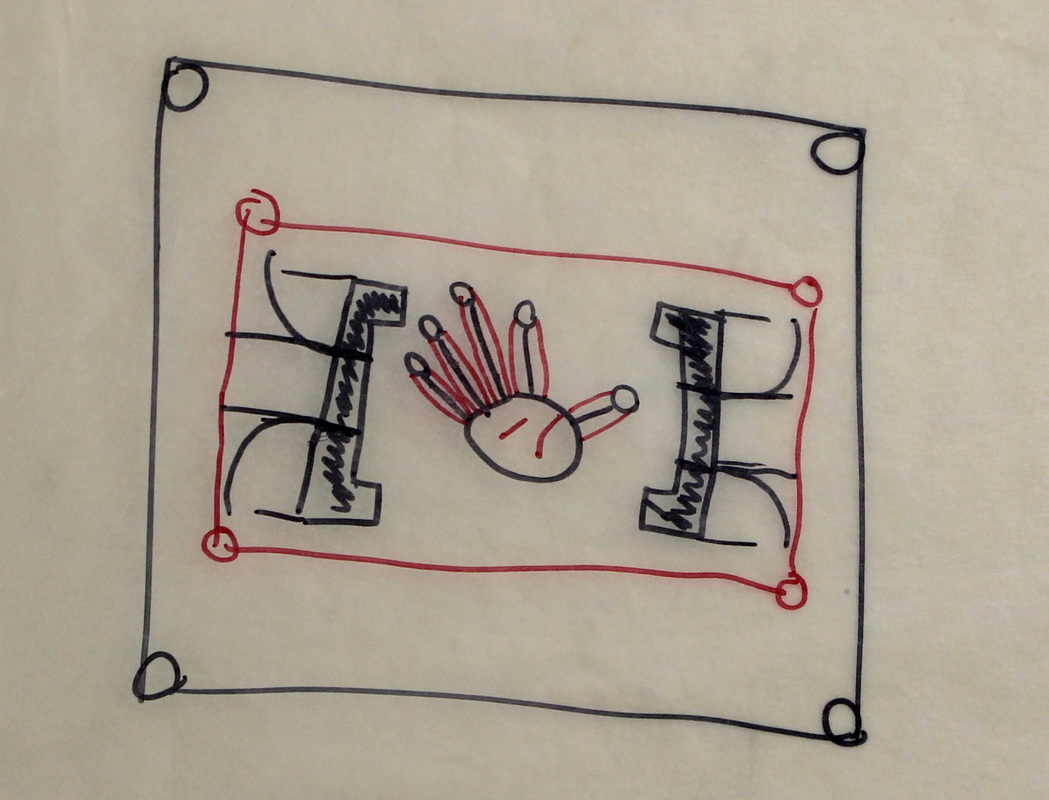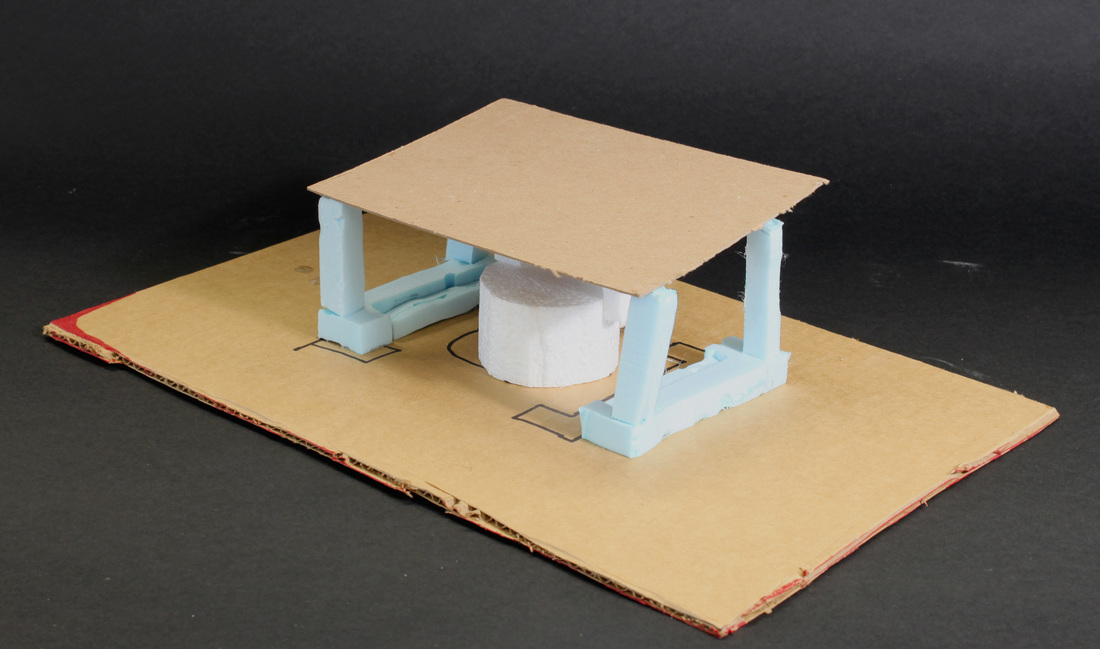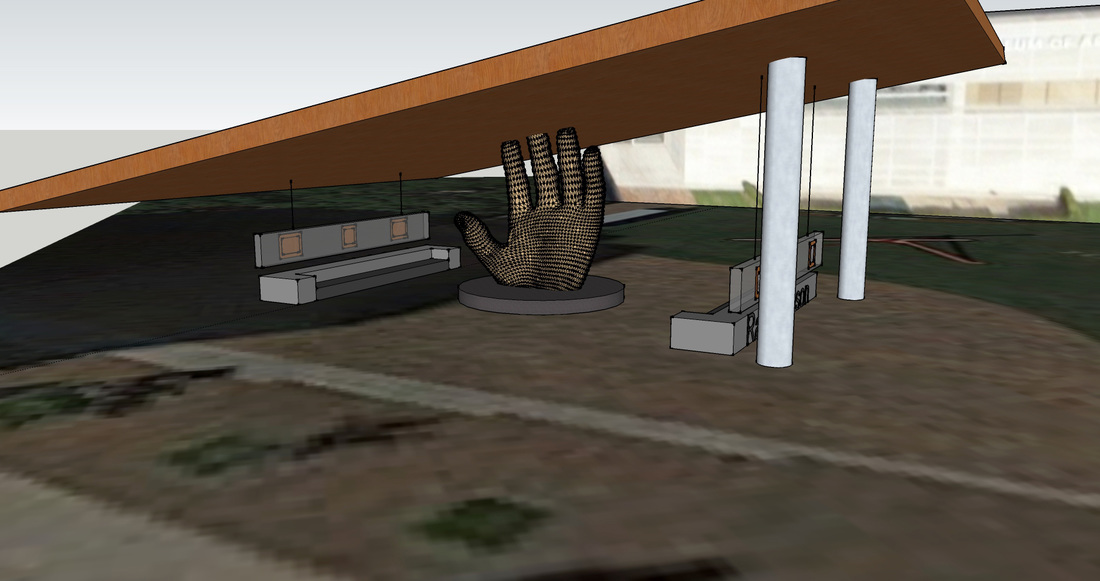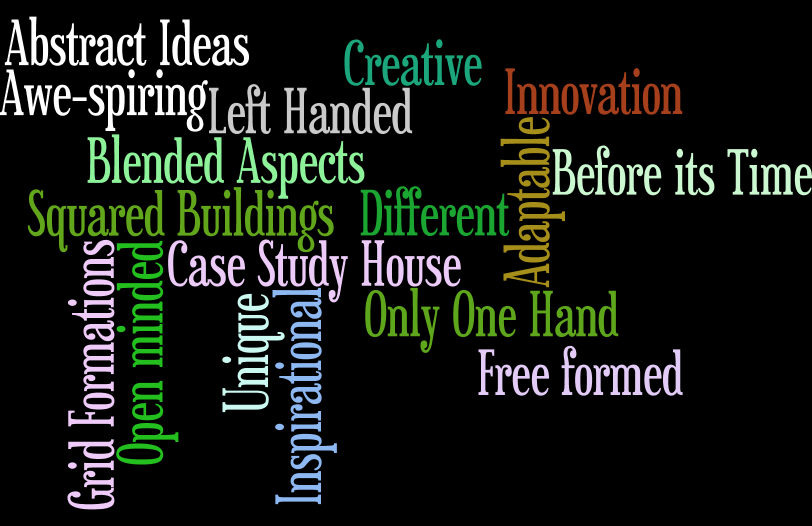Project 1: Case Study House Pavilions
Project 1 was based around the Case Study Houses and their architects. My classmates and I had to create a Concept Drawing based off of the building and architect, a Floor Plan of the building, a Parti Diagram, and a Elevation Plan for the building that we were assigned to . Along with that, we also needed to design and create a pavilion based on off of the building and architect. During that part we had to think up of a design for the pavilion, create a Study Model for it, and then transition that model into Sketch Up. We to also make a wordle based off of our building and architect. My designs and creations were based off of the Greenbelt House (aka Case Study House No.4) and its architect, Ralph Rapson. The pictures below will show what I have done and my processes that turned into the final product.
This is the Parti diagram. It was to show us the basic design of the building and ,with some cases, to show the flow of the building
This is the Floor Plan of Case Study House. It helped me by showing how Ralph Rapson buildings were squared and in a grid formation with something abstract (which shown by the big strip of nature running through the house).
This is the Elevation Plan. The purpose of it was just to show what the front of the house looked like.
This is the Concept Drawing. It was to show the personality of the architect and his quirks when it came to designing buildings. Its practically a collage of his traits.
This is a picture of my design of the pavilion. It has a left hand at its center point that is holding up the building with the help of some support beams. The purpose of the hand was to symbolize how he only used his left hand during his amazing career due to having his right amputated at a young age.
The is the Study Model. It was to see how our designs looked in a 3D format. This model will look a lot different from the final product.
And this is the Final Product, the Sketch Up Model. From looking at the picture, you can see that there is only two support beams instead of four. The purpose of this was to show that the hand is supporting the roof more. You can also see some cases hanging from the roof. These were used to show pictures of Ralph Rapson's works and accomplishments.
This is the wordle. Wordle is a collage of words and phrases in a pattern or design that represent some sort of meaning. This one is words that would describe Ralph Rapson, his Greenbelt House, and the Pavilion.
Project 2: Urban Houses
The Client
For the 2nd Project we had to make up a client for our houses, so we can design them with them in mind. Here's my client's story.
The Client(Tate's) - Created with Haiku Deck, presentation software that inspires
The Begining Stages
During the early stages of the house I was designing tended to stay with the traditional layout and look of the Row House. All that was planned really was the flow of the house, what room was going to be what, and the interior design of the house. Also during these early stages, I created a Parti Diagram to base all my designs around. It took me a couple of attempts to get the finalized Parti Diagram. The early designs did not change at later stages.
The Ending Stages |
|
After going through the early designs and layout, I settled on a design and ran with it. I kept the designs from my floor plan ideas, but changed things here and there. I took these final designs and ideas and put them into a program called AutoCAD. Use the pictures below to see the differences between the early stages and the finalized product.
After inserting my design in AutoCAD, I then proceeded to create a presentation model of the house
And just for a different way to see the house in another site plan layout, here's the model constructed in SketchUp.
