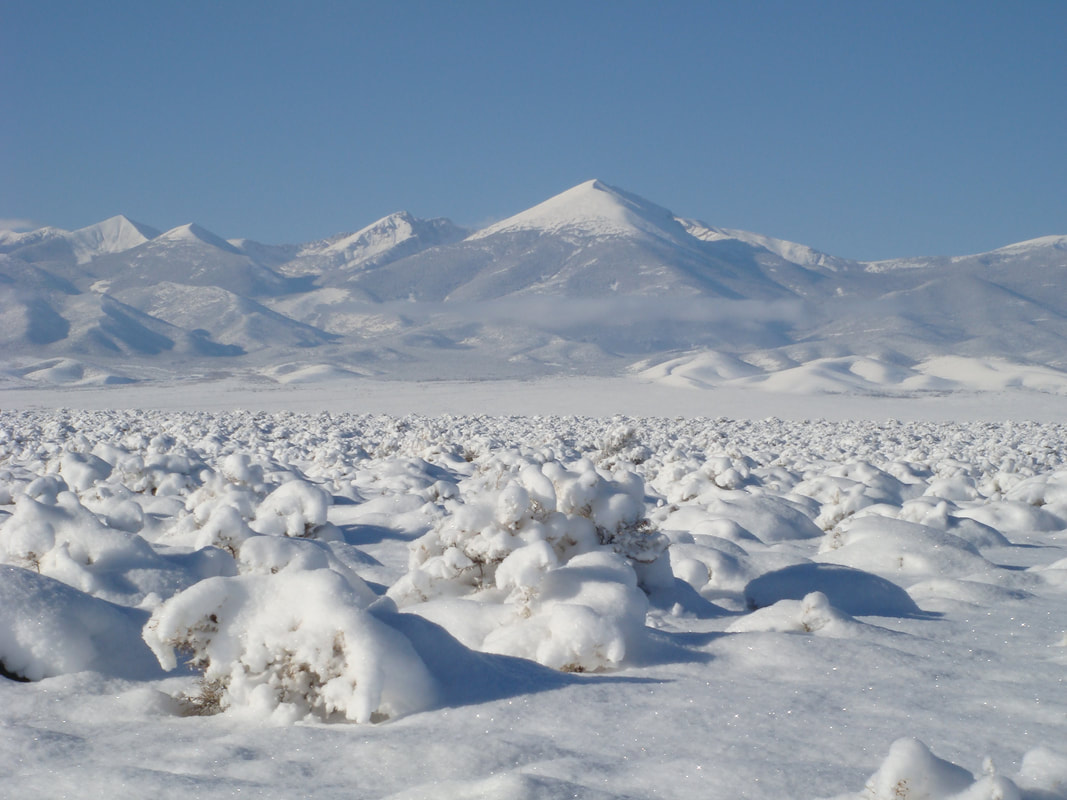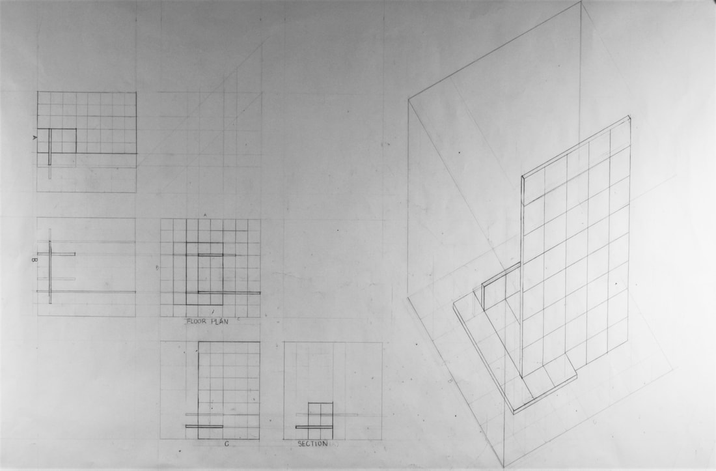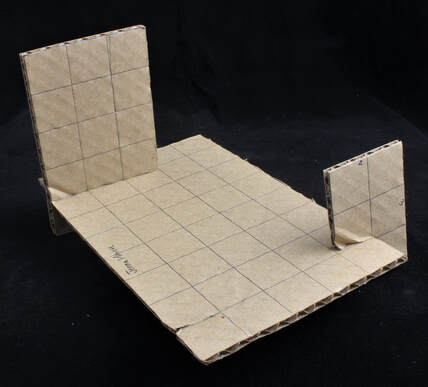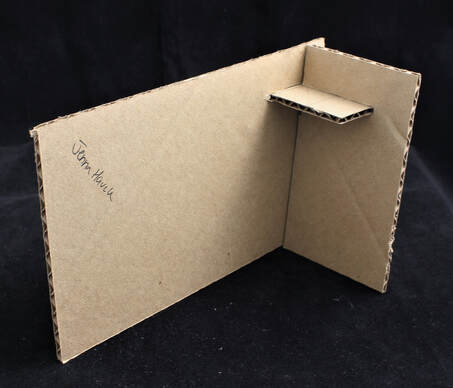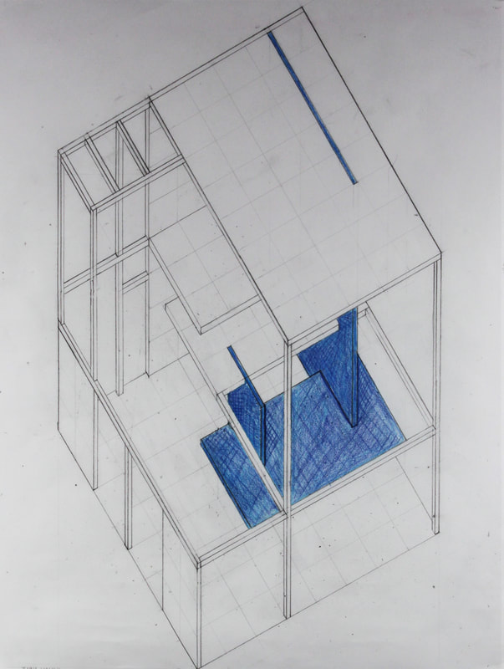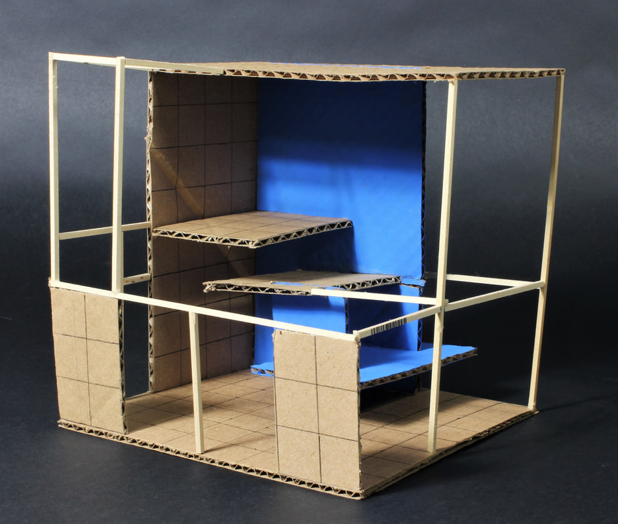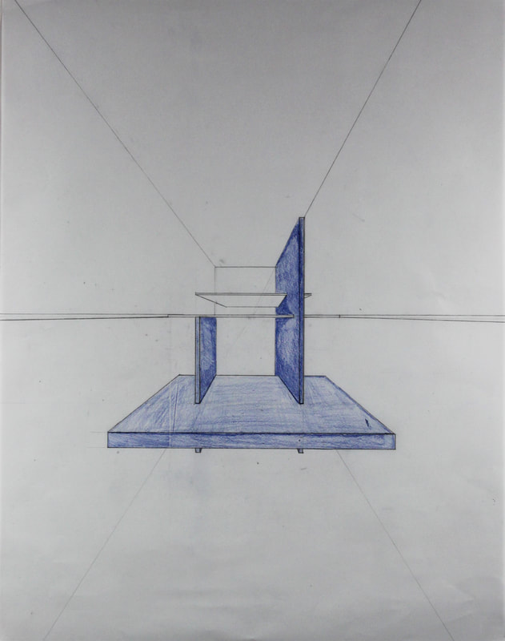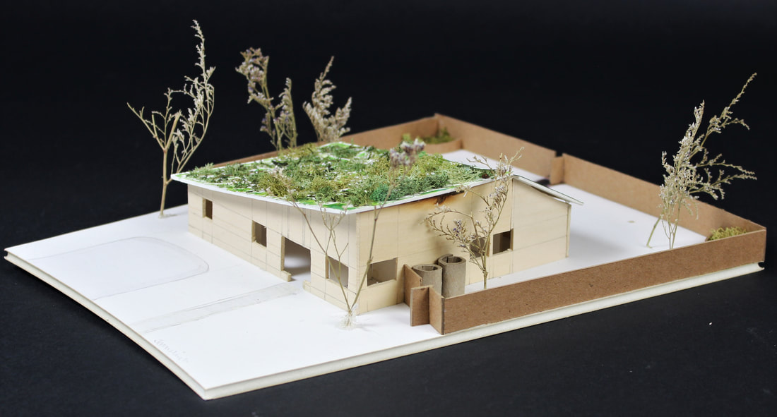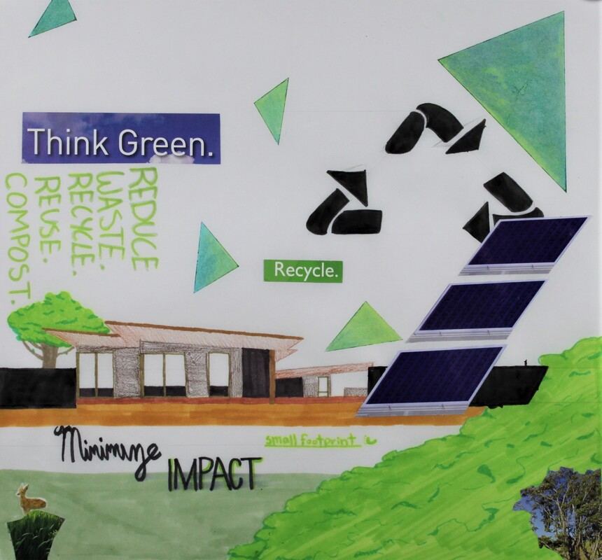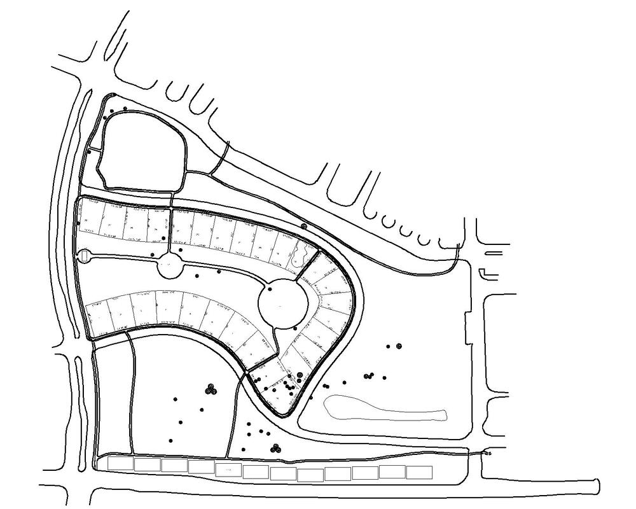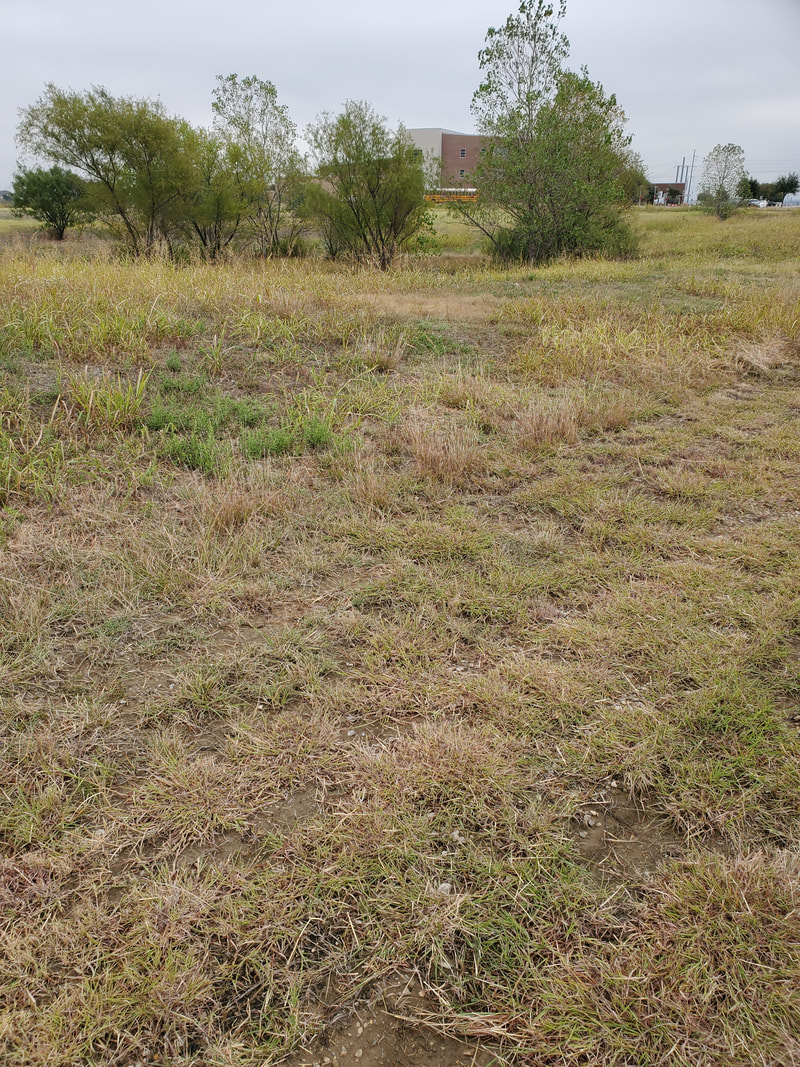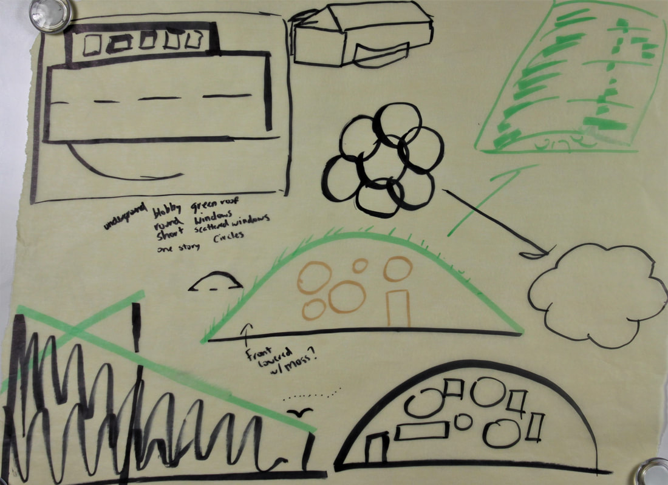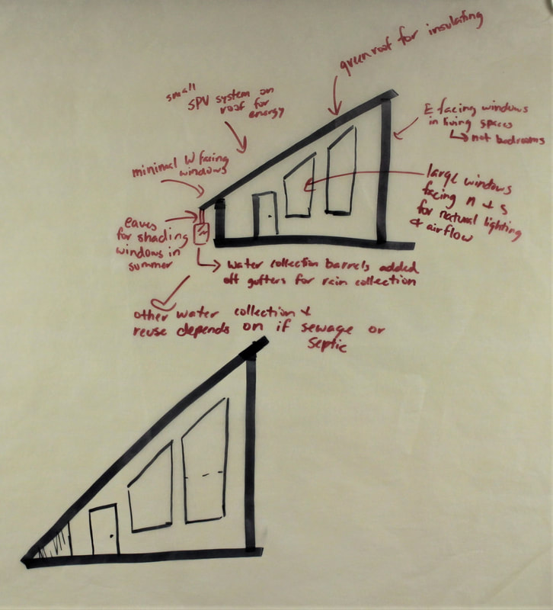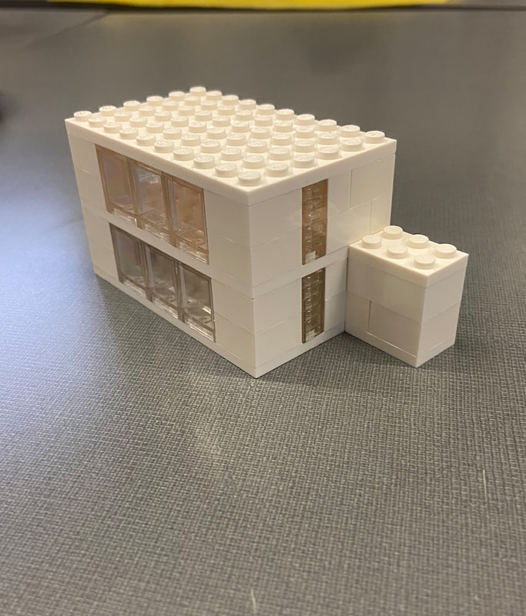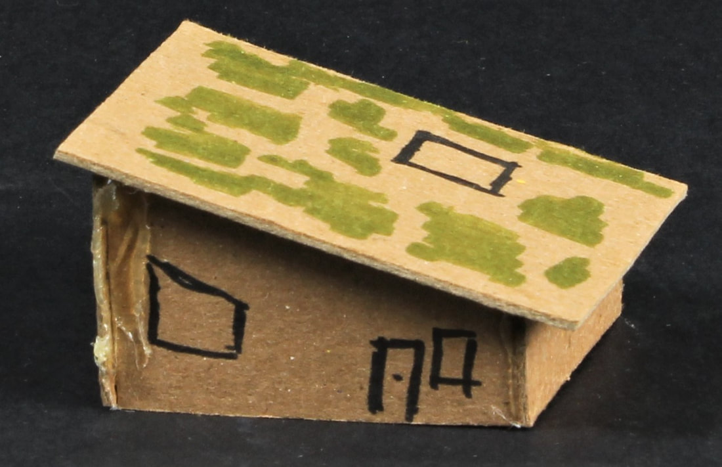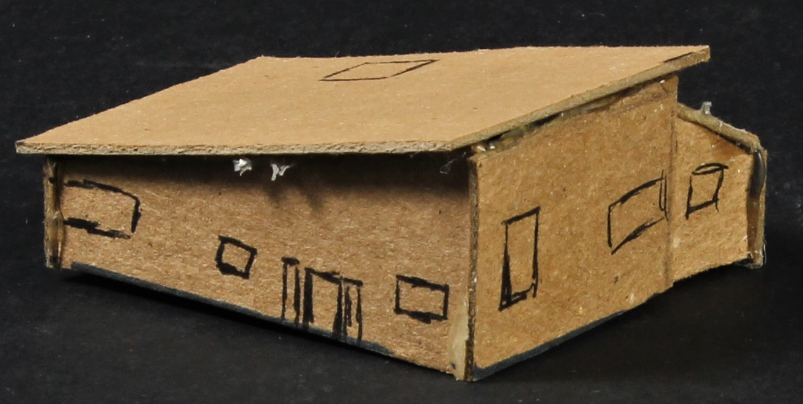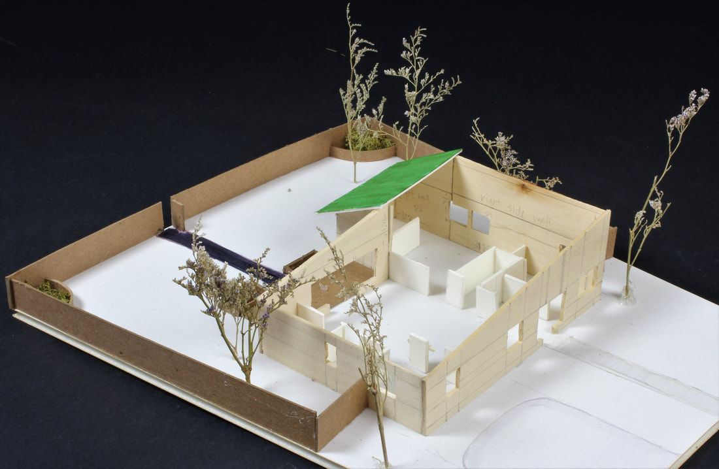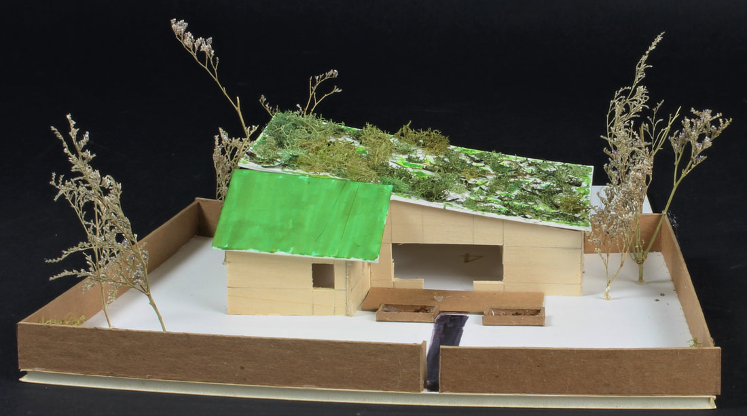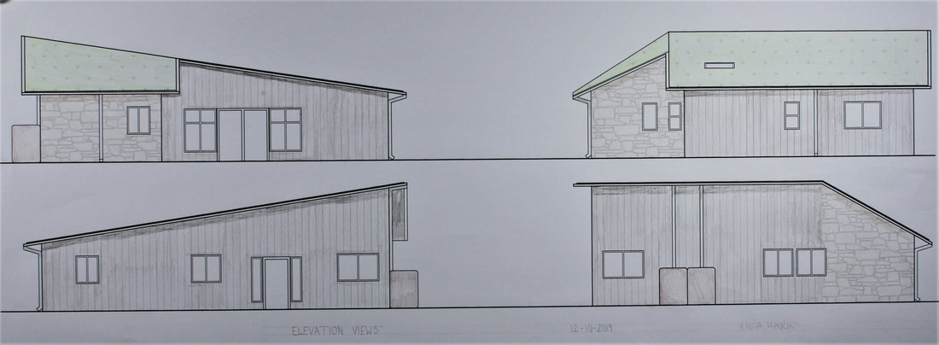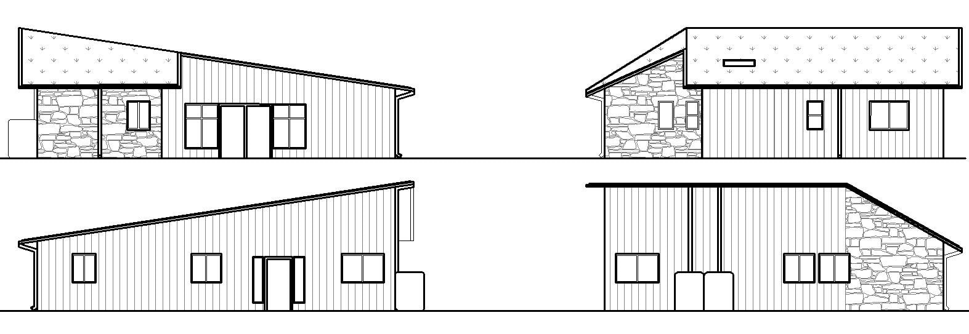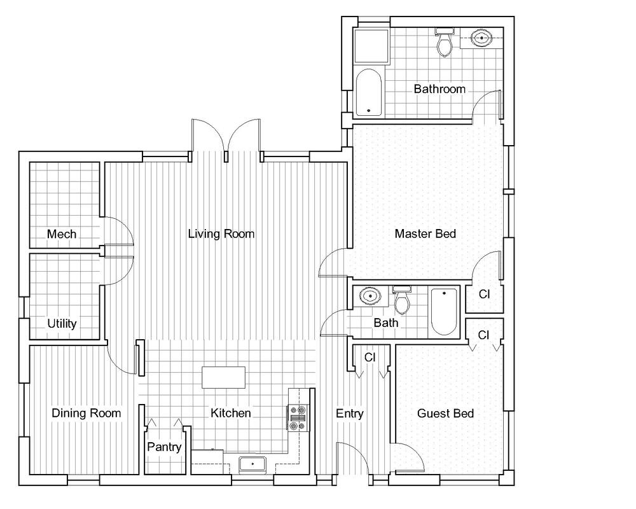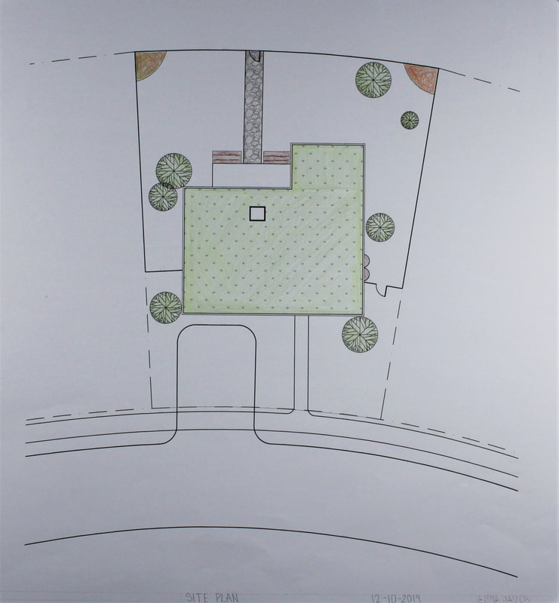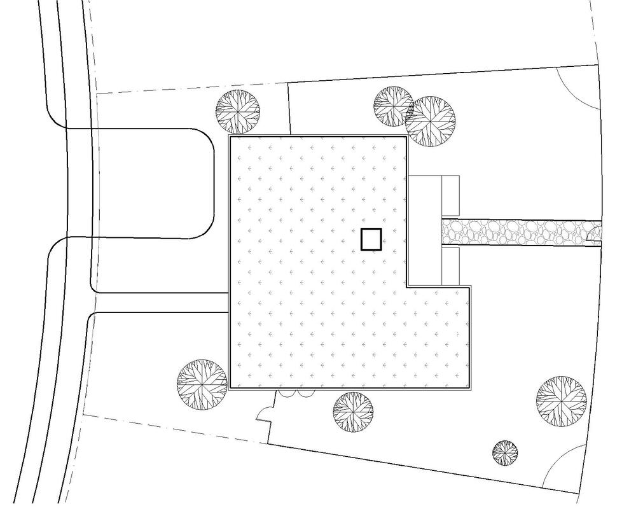Jenna Hauck: Architectural Design I
Project 01: Fibonacci Cube
|
This project focused on studying the Fibonacci Sequence and using the sequence to create a series of proportioned planes. Using those planes, we were tasked with making three architectural objects, suited for a specific landscape, using three planes each. Next, we were asked to choose the object we thought best suited the landscape, and using basswood and six more Fibonacci planes, make a model of an architectural object that also defined a 8"x8" cube.
|
Landscape: Tundra
|
I was assigned the Tundra biome as my landscape for this project. Through my research, I learned about both the Arctic/Antarctic Tundra and the Alpine Tundra, with most focus on the Arctic Tundra. The Arctic Tundra is a flat, cold landscape that receives most of its water through snow. The Arctic Tundra does not grow trees, and most plant life in this landscape is non-vascular flora such as liverworts and mosses. The Tundra has long, harsh winters with strong winds and snow that tends to persist for long periods of time. One very important characteristic of the Tundra that had to be considered for this project is the permafrost, or the frozen ground that persists across the landscape. The Tundra presented a very unique set of challenges for designing withing a cube with only a few planes to use for every feature that would be needed for the architectural object.
|
Drawings and Model
This portion in the project required looking at three models built with three different sized Fibonacci planes in response to the assigned landscape. The model depicted in the elevation and paraline drawing combines the aspect of elevation and large protective walls that are needed for the landscape. The two models depicted in the images play with the concept of a large elevated plane and a small, enclosed space in response to the Tundra landscape. I chose the model depicted in the drawings to move on for the cube portion of the project since it combined both the elevation and enclosure aspects that responded the best to the Tundra's weather and permafrost.
|
For the final segment of the project, we were tasked with building out from the three plane model that was best suited for our landscape. The original three plane model is painted in blue in the cube model and the drawings. We were given six extra Fibonacci planes to use and an unlimited amount of basswood, and were allowed to build as we wanted on our model to define the 8" x 8" cube. For the Tundra biome, I decided it was best to use my large planes to enclose one corner of the cube. I then used my two new medium sized planes to make stair-stepping style floating platforms up the side of my original large plane. I used my small planes and basswood to make a wall pushed away from the object to act as a blocking wall to keep snow drifts from forming directly on the side of the object. The overall design intent was to provide an enclosed, but elevated architectural object in order to keep the object off of the permafrost and protected from the harsh winds and snow.
|
Project 02: Eco-House
|
This project focused on the aspects of sustainable design, while also catering to the needs of Millennial generation clients. The requirements of the project were to design an eco-friendly, sustainable home for a location in Lewisville, TX with two bedrooms, at least two bathrooms, a full sized kitchen, an eating area, a living space, laundry and mechanical rooms, and an outdoor living area with access to a garden for a Millennial generation couple. The project worked in phases: research, design, and final production in AutoCAD and modelling for our presentation.
|
Research
|
The main premise of this project was to design an ecologically friendly, sustainable home for a Millennial generation couple. The main subject of my personal research for this project focused on the aspect of sustainability and energy efficiency in the design, since those would be the largest influences in terms of the project design. Through research, I was able to determine that the most important aspects of sustainable design and energy efficiency for a home based in Texas would include passive solar energy use, insulation, and water collection. These three aspects were the main focus in designing my home and refining my final designs as the project progressed.
|
|
One factor that also needed to be considered in the research portion of this project was the project location, which was a large area to the south of TECC-East where the theoretical sustainable development would be located. The plan for the development was created by myself and a collaboration of students from the afternoon AD1 class. The design of the neighborhood gave every lot back access to a large community space and front views to what would be a planted up area in what is currently an Urban Prairie location.
|
Design
With the ideas of sustainable design and energy efficiency in mind, I started out the project with preliminary design sketches on trace paper to try and come up with a design that would fit a Millennial couple and work well with sustainability. My focuses in the beginning stages of design were keeping the size of the house small and close to the ground to compliment the natural landscape. The idea of having a green roof was also very prominent in all of my initial designs due to the high insulation factor provided by green roofs. My other focuses in the beginning stages of design was getting natural light with minimal light from the west in main living spaces due to the heat that evening sun brings, especially in the summer.
During initial design production, I produced several small study models in order to see how the designs would look in three-dimensions in order to further refine the design ideas and move forward with the design process.
Final Production
|
In my final production, I went with a slanted roof design with a back offshoot to create an 'L' shaped roof plan. The home features several large windows in bedrooms and living spaces, as well as a large skylight in the living room of the house. There is an open floor plan style connecting the living space and kitchen space, and a separated formal dining space which are both design aspects chosen to appeal to the Millennial clients. In the backyard there is a large connected patio, two garden boxes, and in the corners of the yard there are two planters that would feature Texas native plants. A simple gravel pathway connects the back patio to a gate that leads out to the community space of the neighborhood. The house also features two large barrels that would be utilized to collect rain runoff from the roof gutter system.
|
|
All final production designs were completed in AutoCAD, plotted, and hand rendered to show more detail about material and color choices for the home. The drawings and renders show details that were missed in the 1/8" scale model, such as window frames, gutter systems, and inch wide gaps between windows and doors in the front and back of the home.
|
|
The floor plan of the house is meant to give the main "public" living spaces of the home an open floor plan feel, to cater towards Millennial design preferences, but also keeping private living spaces more enclosed from the public spaces. This is achieved by not inserting a wall between the living and kitchen space, and keeping the guest and master bedrooms on one side of the home, mainly away from public living spaces and the mechanical and utility rooms in order to keep the bedrooms a bit quieter.
|
|
For the site section view of my design, I chose to cut through the main living spaces (living room, kitchen, and back patio) in order to show a sense of the space within the areas that would likely receive the most use in the life of a Millennial couple. The site section also shows a sense of depth of the lot and overall design.
|
For the site plan of the home, my main focus was in the use of vegetation for aesthetic as well as the use of vegetation for shade and practical use. Trees are placed near windows along the eastern side of the home in order to provide extra shade to the windows early in the morning when sunlight may not be particularly wanted in bedrooms. The trees in mind for this project are Texas Mountain Laurels and Live Oaks which are both trees that are native to Texas and grow well in North Texas, which makes them sustainable choices by default as they can live with minimal upkeep since they could grow in the area naturally.

