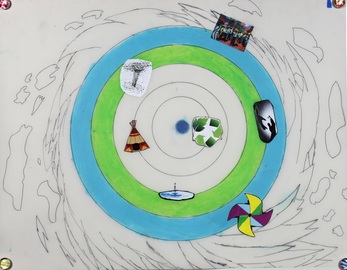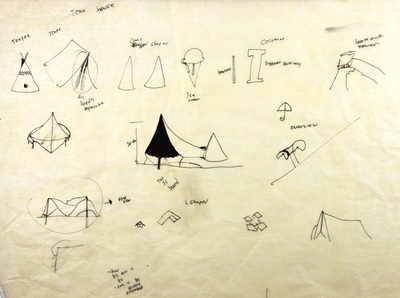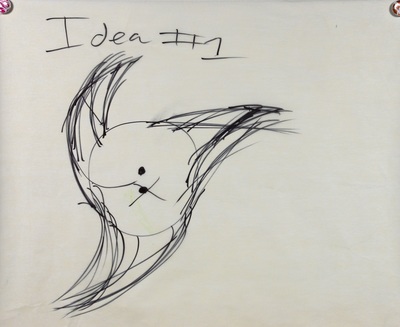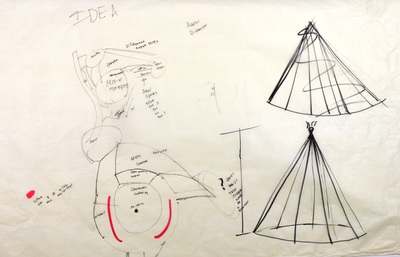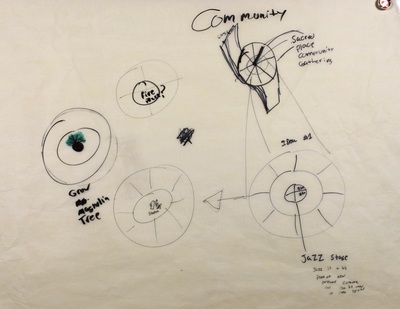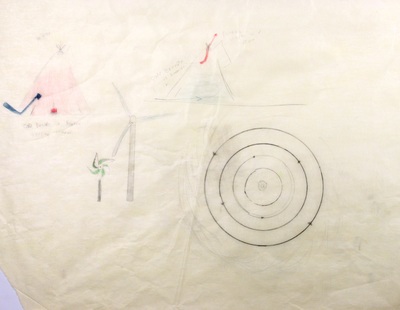Project 01 documentation
|
Main Concept
When i started the first project i was thinking about a concept of circular motion and having concepts revolving around a central point, the central point being the community, My building will be focused on the community and all the other rings will be the parts that strengthen the community in my building. |
|
|
|
Preliminary Sketches and Urban Analysis
Some of my preliminary sketches are more tent like structures and that's were i got my tepee idea. I was focusing on the deploy-able part and how the building would be formed
i first started with a more hurricane/pinwheel shape, all devised under a center point, and all the areas needed in my building are revolving around the center point
On the other hand i have my urban planning and some research about new Orleans climate and culture. the urban plans i actually used were the traffic patterns the bus stops and the relative walking and driving distances to my site. Some helped place my building relative of where they were coming in from. Bus stops helped because the bus stop is conveniently near my building
Some of my preliminary sketches are more tent like structures and that's were i got my tepee idea. I was focusing on the deploy-able part and how the building would be formed
i first started with a more hurricane/pinwheel shape, all devised under a center point, and all the areas needed in my building are revolving around the center point
On the other hand i have my urban planning and some research about new Orleans climate and culture. the urban plans i actually used were the traffic patterns the bus stops and the relative walking and driving distances to my site. Some helped place my building relative of where they were coming in from. Bus stops helped because the bus stop is conveniently near my building
Final Model
Project 02
|
|
Preliminary Work
When i started this project i was playing around with the idea of having a bridge in my building, as an anchor that brings the community together. and everything in my building would tie into the bridge The tricky part was finding a strong concept to hone in on that would make a bridge of this scale practical and usefully to the community. |
Revit Model and Further Design
|
In the end my bridge ended up expanding throughout the whole site. connecting both endpoints together. My idea was that their are three different kinds of people in by whole area, people who like concerts and enjoy jazz festivals, they got to the amphitheater. Other people just want to go to the gym and be healthy, or use the rec center to just have fun, they go to the main building on the bridge. And other people like to take a walk in the park, or go out to the playground with their child. they can go to the small park on the bottom end of the bridge. This bridge is more than just a connecting place for all the activities, it stitches the community back together. And in the end i decided to take out the building with the roof because it did more bad than good. I decided to push the bridge idea farther, i added activities on the bridge so its not just a massive Bridge with nothing to do on it. like Klyde Warren Park for instance. The bridge will have a grass field running through the bit that is over the building, so kids can run around and have a pick-nick on the bridge. Also a concession stand will be on the bridge. And the bridge also follows a flowy path throughout the site. as the bridge ends the side panels form the center it will become. So the bridge forms into the amphitheater on the top portion of the site
|
|
