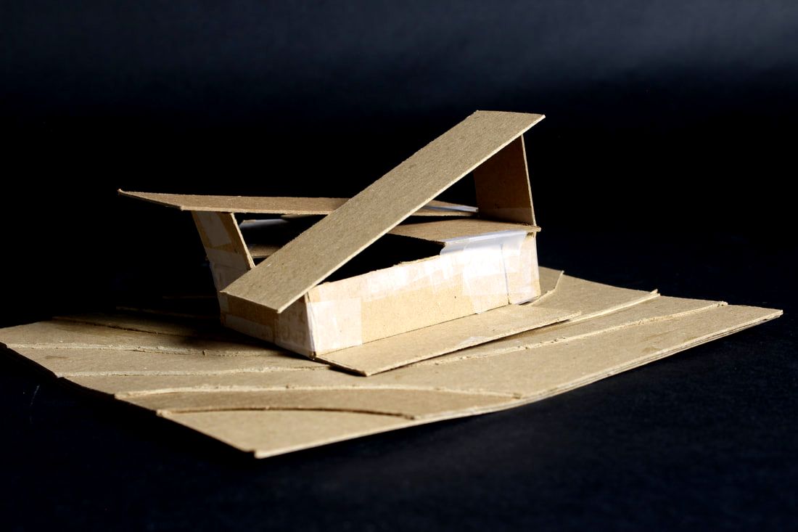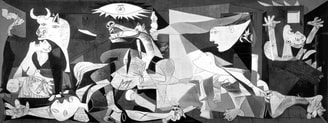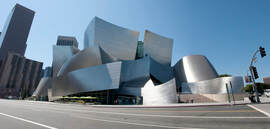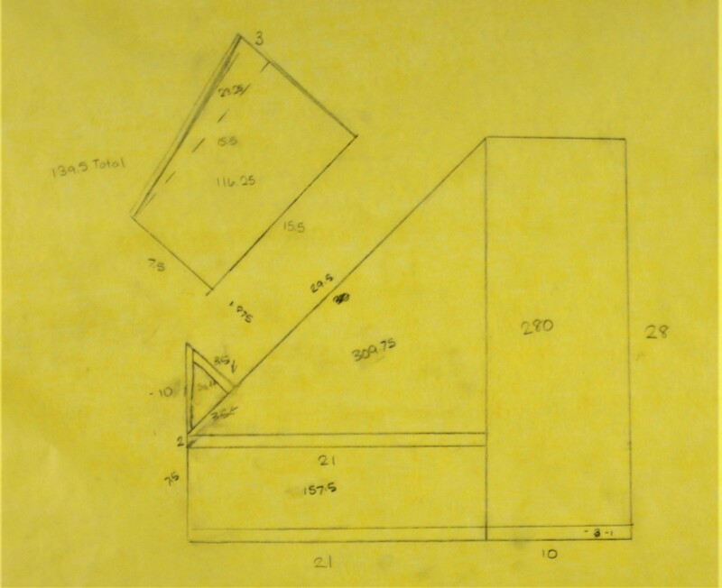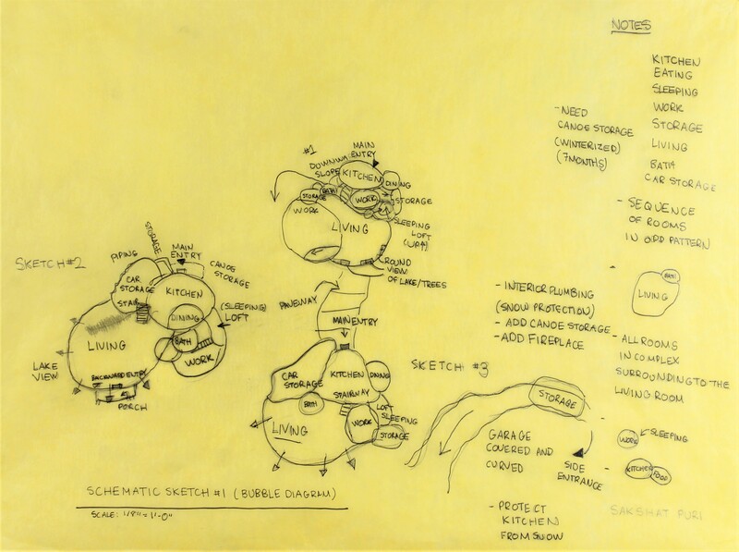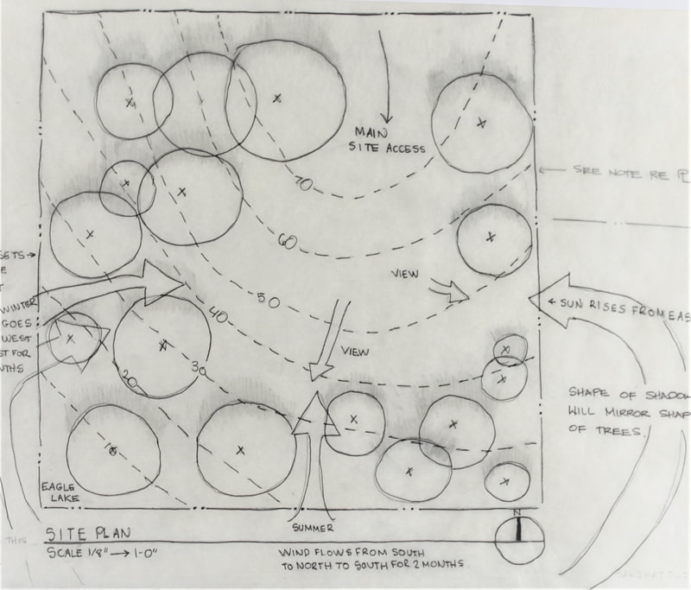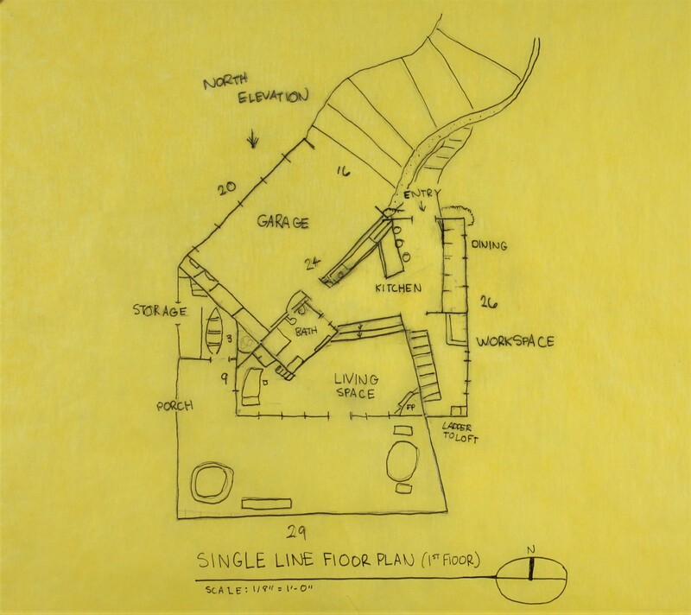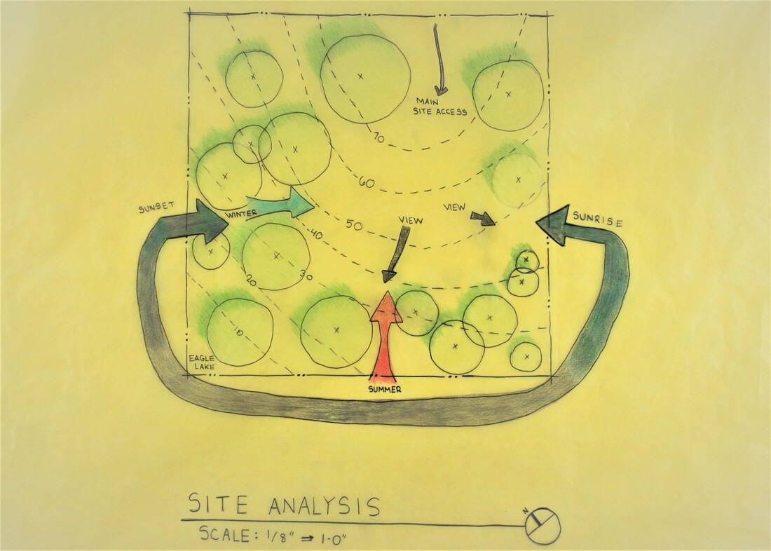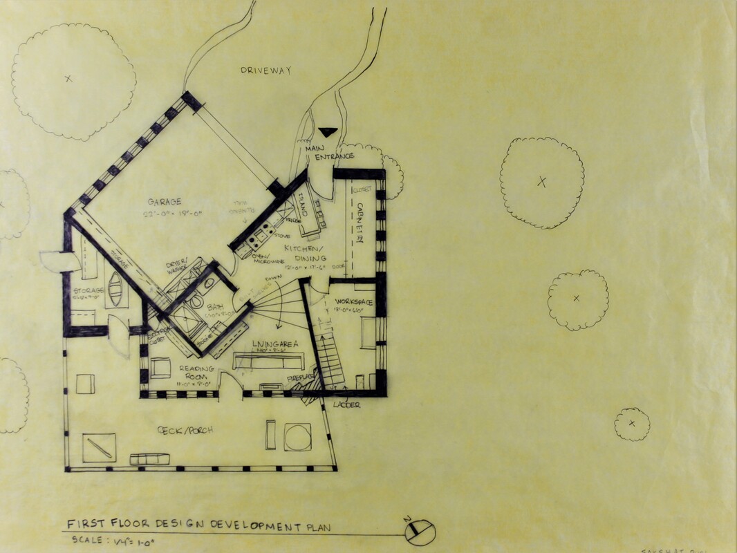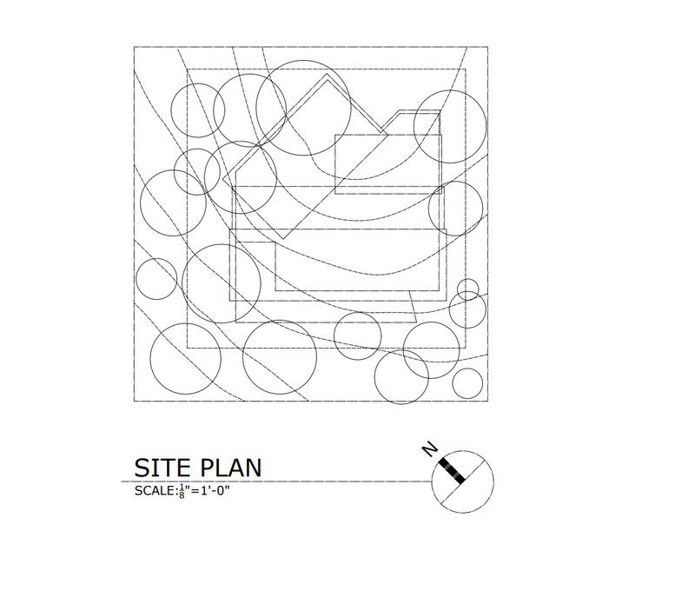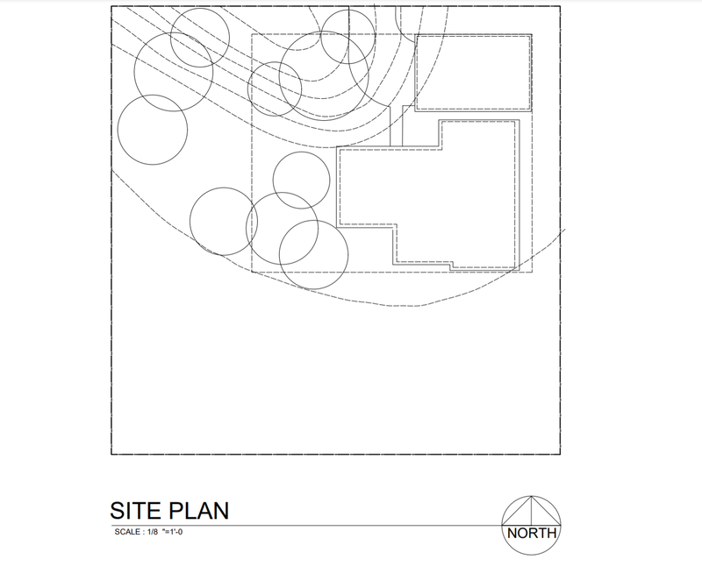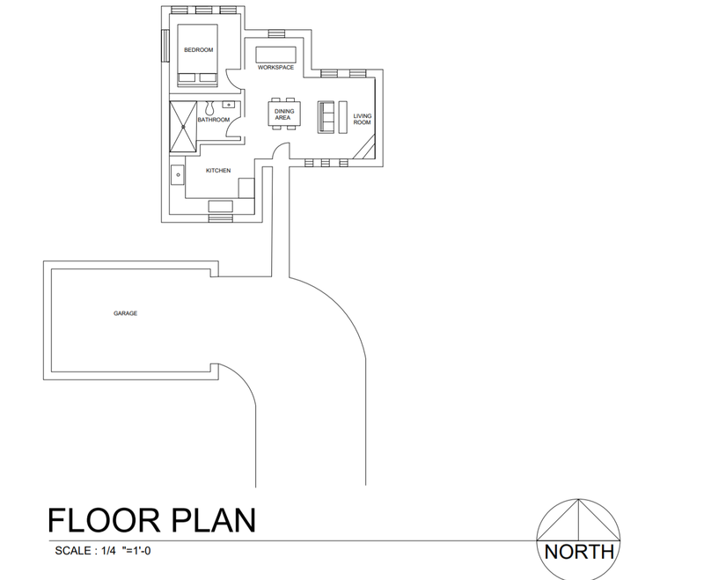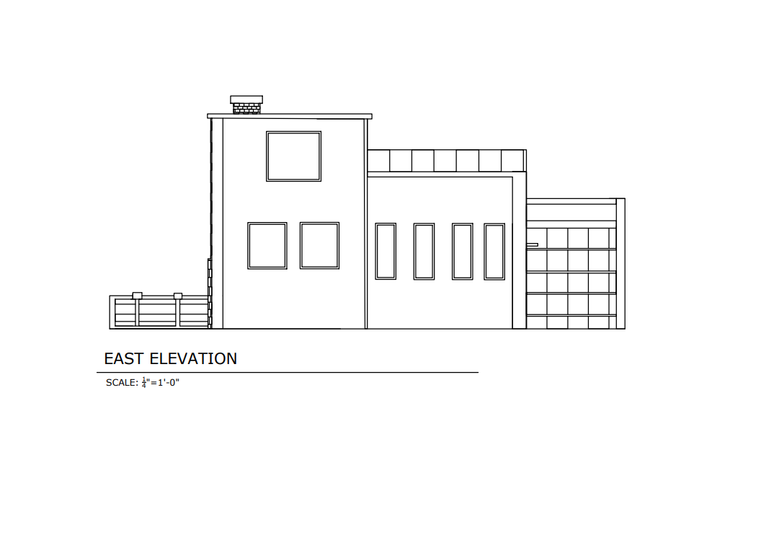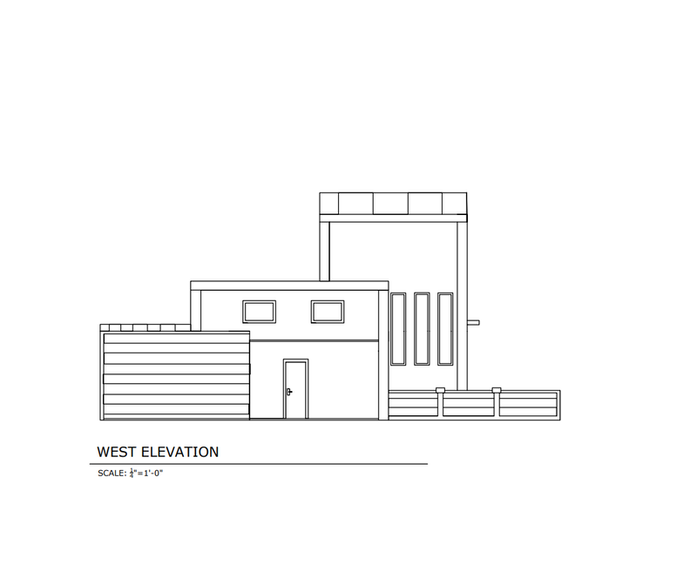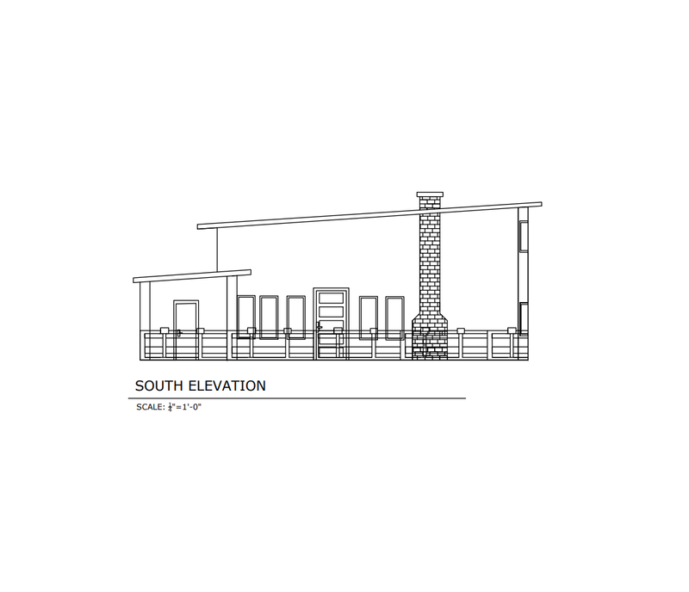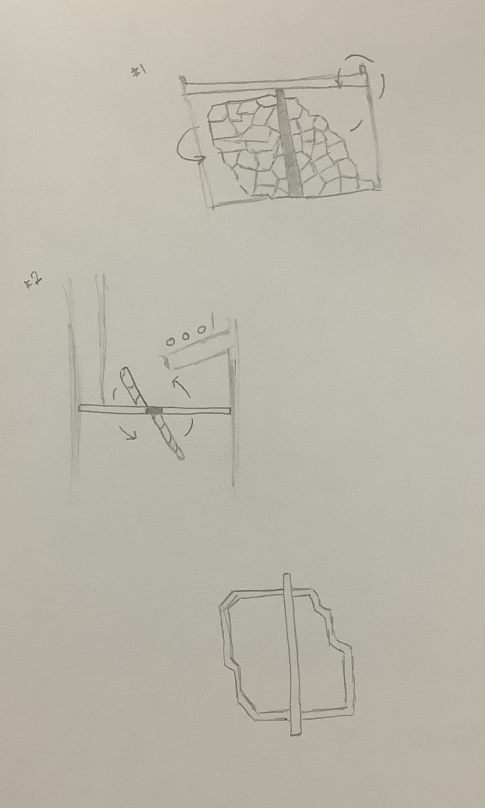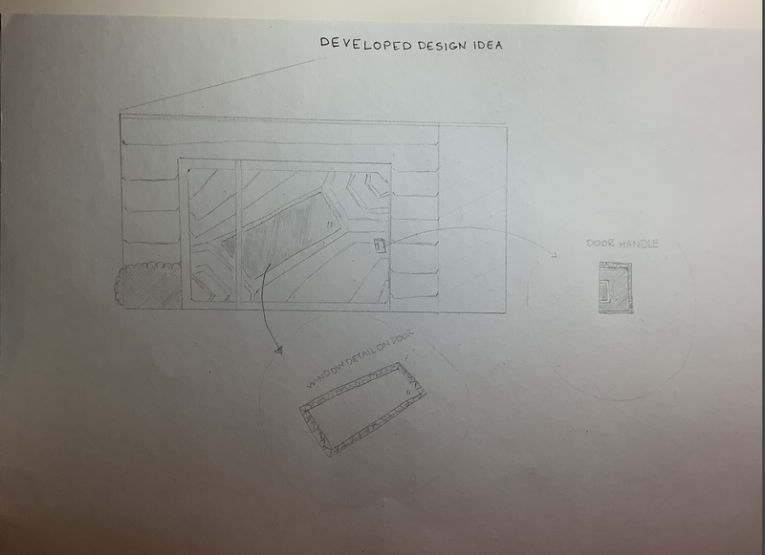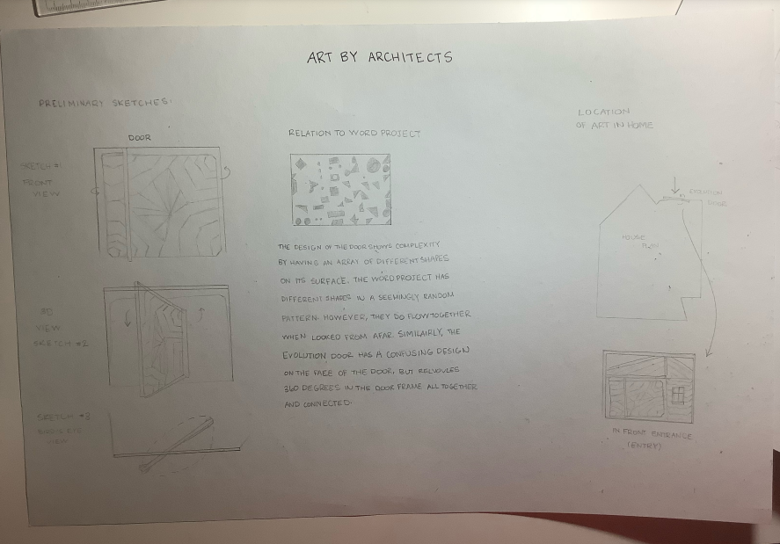Sakshat Puri Architectural Design I
Tiny Home Project
Word Study: Complex
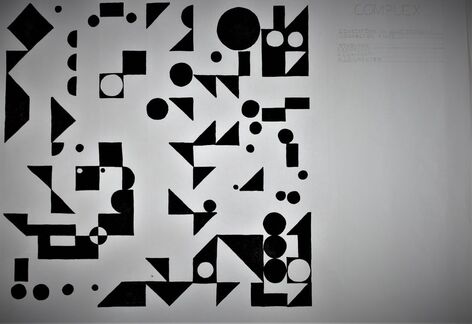
The piece to the right is the idea behind the design of the project. The shapes represent a complex array, and how the idea. The project was inspired by the word complex, and this idea was represented though an array of shapes, black and white contrast, and ink on the paper. Some of the pieces of the artwork I was inspired by was Guernica, by Pablo Picasso, and The Walk Disney Concert Hall, designed by Frank Gehry. Both these pieces as shown used different angles and shapes to get their idea across. The Walt Disney Concert Hall seems odd and unexpected with its curves and titanium looking exterior, but it all comes together to represent a lively city of pop culture. I attempted to use this idea on the Word Study, and continued it throughout the project design.
Elevations
The elevations were the second step of the project, in which we were tasked with designing the walls and windows from a side perspective, all based on the floor plan . I designed the roofs in a slanted pattern, but in multiple sects. The garage was at a tilt, so I decided to offset the roof of the garage. Another part of the elevations was deciding the materials used in the structure. I decided to use the insulated vinyl siding material all around, as it is will play a major part in keeping the house insulated and heated for the winter. Also, placing the windows, which I chose to place all around, to provide and take advantage of the views surrounding the lake.
Early Drawings
Above are images of the early bubble diagrams, sketches, and the first site plan. From the word study, site information, and concept, I was able to construct a site and floor plan that met all the requirements. The plotting of different rooms, walls, and doors took manipulating of the design, as well as multiple changes of approach as shown in the bubble diagrams. The site plan included the tres, slope, and sun patterns based on the location of Maine.
Eagle Lake, Maine
The location that I picked was Eagle Lake, Maine. It is in a remote are of the northeast, and is a chilly area on there is snow seven months of the year, as well as winter most of the year. Also, the wind patterns are 6-8mph NW throughout the year. In the area, there are cedar, silver maple, and elm trees present. The precipitation is 151 days a year, as well as an average of 99.8 inch snowfall.The total elevation of the area is 846 feet above sea level. The sun rises in the east and in the west, both offset by a little Lastly, the reason i chose this odd location was because I wanted to utilize the cool weather, as well as the remote aspect of it as to give an idea of my personal taste and choice on the project.
Design Development
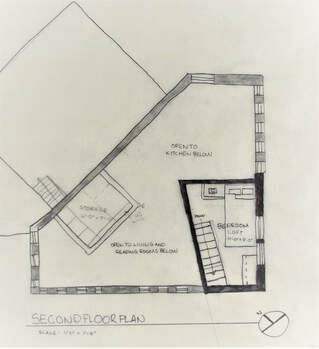
Below is the design development of the floor plan, which was drawn 1/4" to 1 foot scale. It includes the interior, exterior, and closet walls, as well as windows, door openings and room dimensions. This plan remained constant with the original floor plan, except with changes to the layout of rooms, and the location of the stairwell
from the workspace. Mainly, the addition of the wall thickness allowed a more practical look at the floorplan, and allowed for further adjustments to the total square footage, and the minor edits in layout of the plan. I also took note of the fact that the odd shape of my design included many thick exterior walls, something that would come into play in my elevations later on. On a side note, this was drawn in 1/4" to 1', unlike the the others.
from the workspace. Mainly, the addition of the wall thickness allowed a more practical look at the floorplan, and allowed for further adjustments to the total square footage, and the minor edits in layout of the plan. I also took note of the fact that the odd shape of my design included many thick exterior walls, something that would come into play in my elevations later on. On a side note, this was drawn in 1/4" to 1', unlike the the others.
Site Model
Finally, putting it all together created a 3D model out of cardboard that represented a general idea and picture of our design. Although not very detailed, the model helps the viewer to see the idea out of the floor plans and elevations. The roof slants can finally be seen in an image, and the walls in relations to the structure helped me make adjustments in the original design as well. Overall, the model was an effective way to visualize the site and structure in a 3D method.
AutoCAD Drawing Set
After completing the design development on trace paper, we transferred it to AutoCAD. This process involved measuring and plotting lines in the system. It allowed us to make a more accurate and clean version of our design. Once the site plan was created by tracing an image of our original paper site plan, we moved to the floor plan. This was done through measuring the angles and lengths of the wall thickness plan, and adding layers in the process. Lastly, we used the floor plan and construction lines to plot the elevations in all directions. The construction lines were of great use as they mapped out a grid for each wall or window that was plotted.
Museum Board Site ModelThis model was similar to the other model in the sense that its purpose was the same. However, we used museum board and glue opposed to cardboard and tape. This allowed for a cleaner and neater approach to the model. It aided in the presentation as a 3D representation of the design. It was based off the elevations and roof plan.
|
|
Art By Architects
The last project we did in Architectural Design 1 was a bit different that the others. It was about creating a piece e of furniture inspired by our word study. This would fit in the tiny house we designed earlier. I chose to create an evolution door that would be the front entrance of my home. I chose this as a representation of the word complex because I added an imprinted design of block on the surface of the door. When looked upon in dept. It looks confusing and random even., However, it was all connected and a part of the door as it swivels 360 degrees on an axis of the door frame. It is a door that has a well connected array of shapes.
