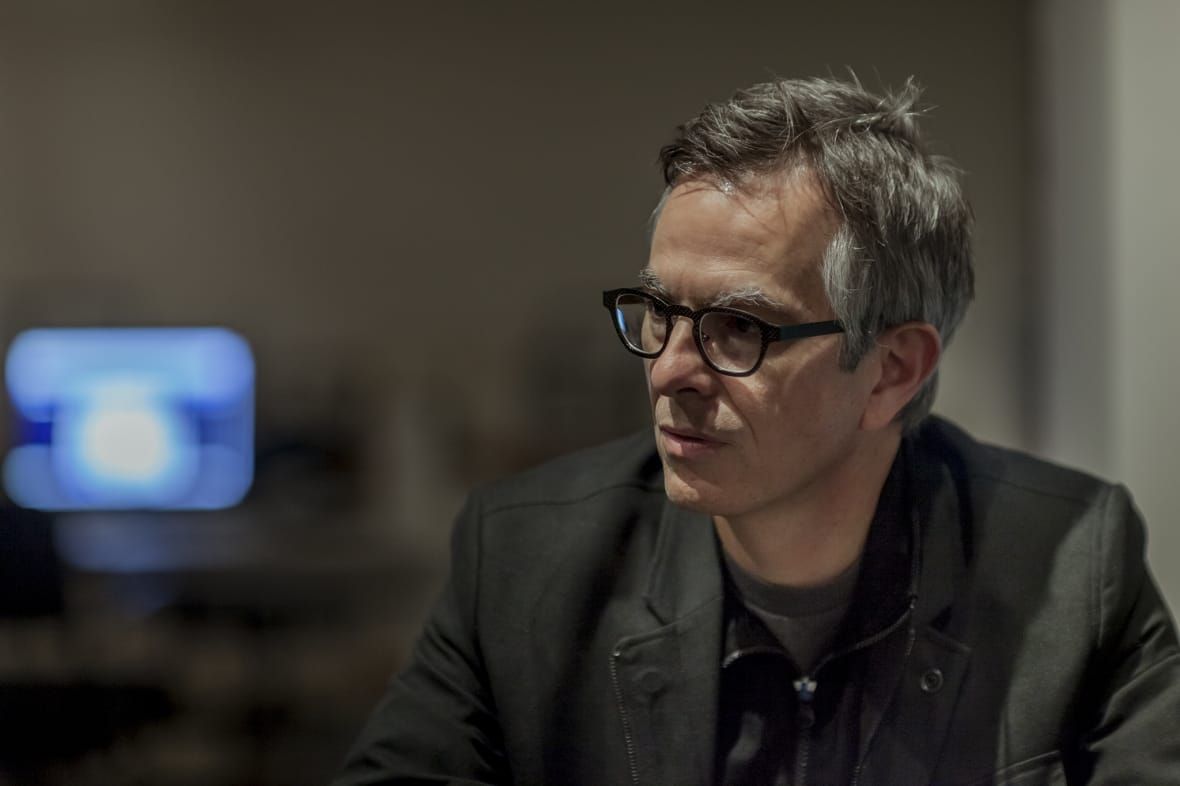Brynn Alford
Weekly Blog
Project 01: Part:Whole
During this project I explored the binary "part;whole". This means that my project represented parts of a whole and was a complex whole with detailed parts. My original Idea for my model was my sketchup model, but due to time management, my final model was a little different. My drawing ended up how I had planned mostly. If you look at my binary drawing in preliminary work, My part;whole example was embellished and added to in order to create my final drawing. I'm happy with the final result, but I wish I had spent more time on my model.
Verbs:Binaries:Form
Binaries |
Form |
Verbs |
Project 02
Client's Social Media Feed |
Client BioThe Hacker
The Hacker knows personal information about everyone in the neighborhood, and is particularly intrigued by what he has found out about the Narcissist. He is obsessed with surfaces as containers of digital information. He watches “The Matrix” trilogy religiously. While he appreciates the Cartographer’s study of territories and geopolitical space, he regards him as something of a dinosaur. His favorite space is based on folded and curved surfaces. He avoids corners whenever possible. The Hacker works in solitude and does not like natural light. The light from his computer screen has a calming, Zen-like effect for him. He has almost all of his meals delivered and is on a first-name basis with several delivery men. He helps them with their computer troubleshooting at his front door. The Hacker borrowed a copy of Gray’s Anatomy from the Doctor but returned it soon after in favor of a digital copy. He likes to look at it as a reminder that we are all just networks. Architect Precedent StudyNeil Denari |
Preliminary Work |
Sketchup Work |
|
My preliminary work was very different from my final product, with the execption of my transfer paper drawings. These ideas in my sketchbook allowed me to develop the ideas I had into what is my current house.
|
The next step in the process was to create a model on sketchup. It was in this stage that the idea for the fasceted walls and roof was formed, which became a major point in my project.
|
Revit ModelOne of the final stages was to create a Revit model. This was a little challenging for me due to the fact that I had never worked with this program before. In Revit it was difficult to display the fasceted walls and roof, so that created a challenge. It was also in this stage that I added the spiral stair case.
|
Final ModelThe other final stage was to create a physical model. This looks a little different than my renderings, in that the second level walls and roof are the folded edges, but I was able to show some creative aspects of my house in this that I was unable to in any other model.
|

