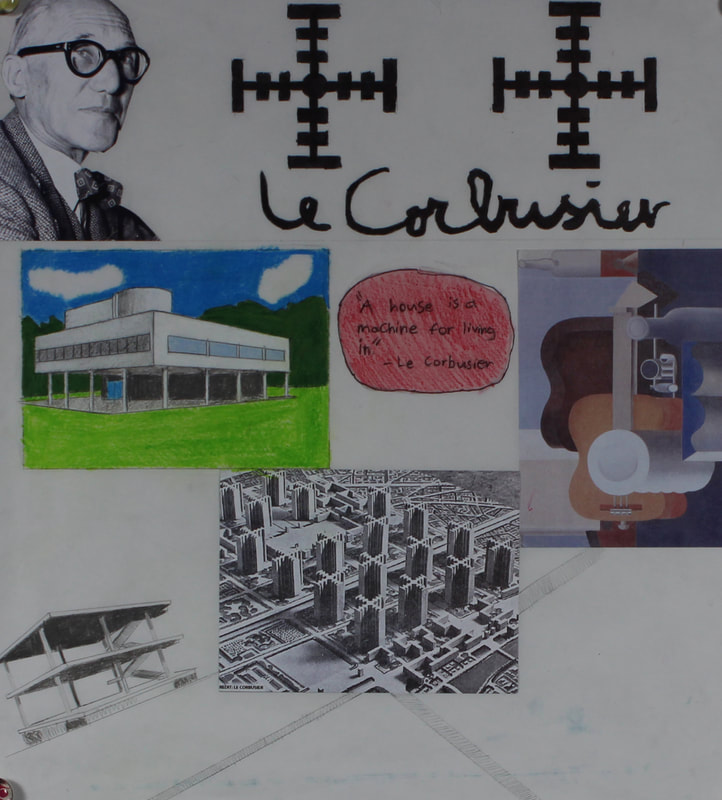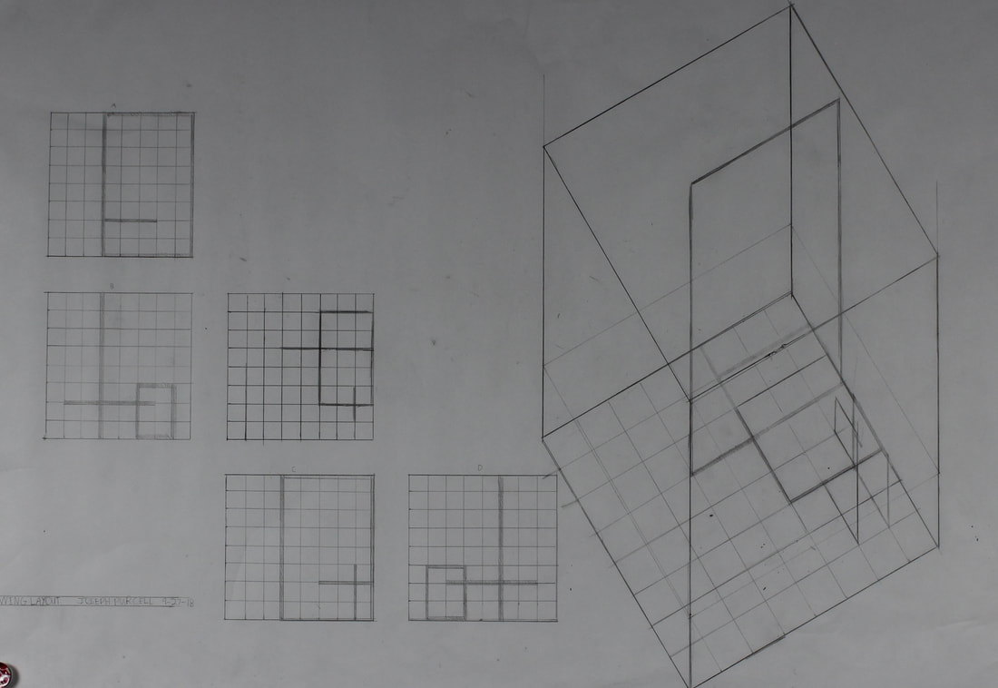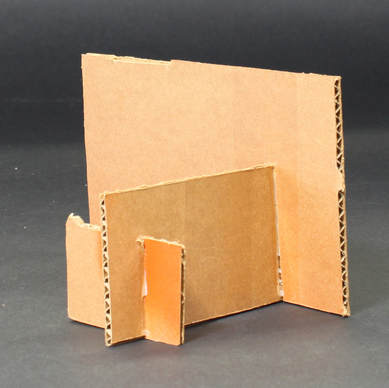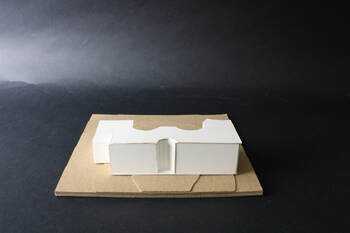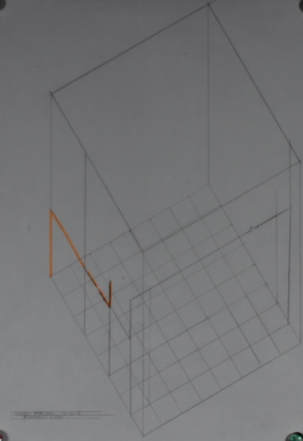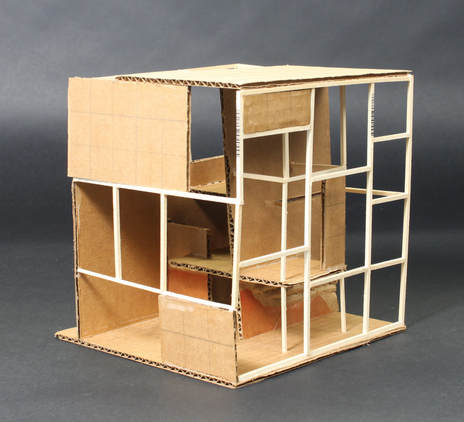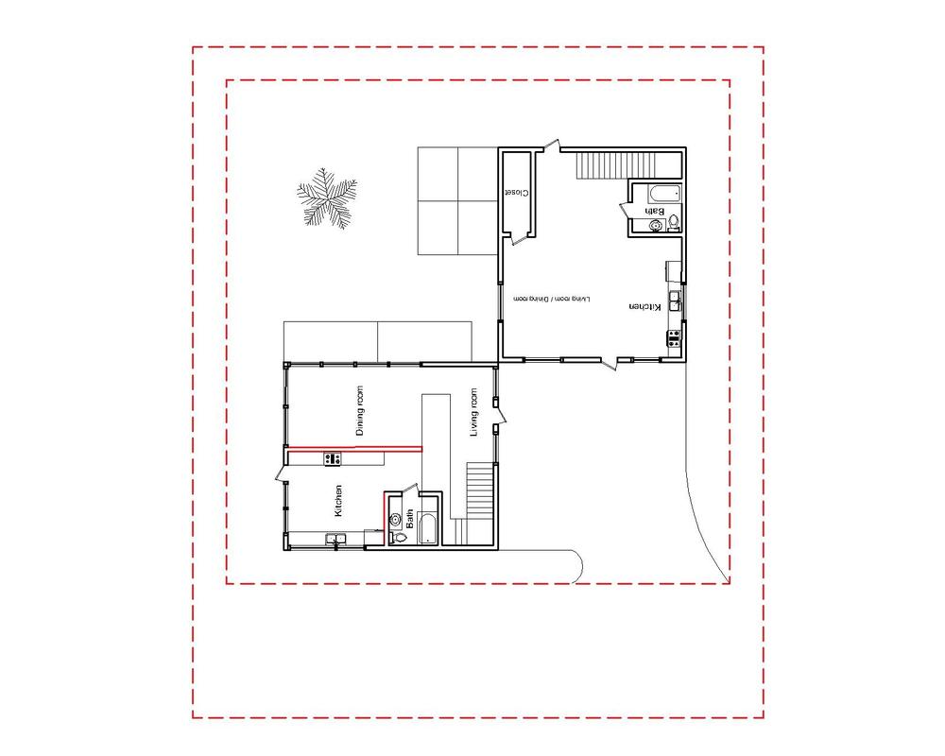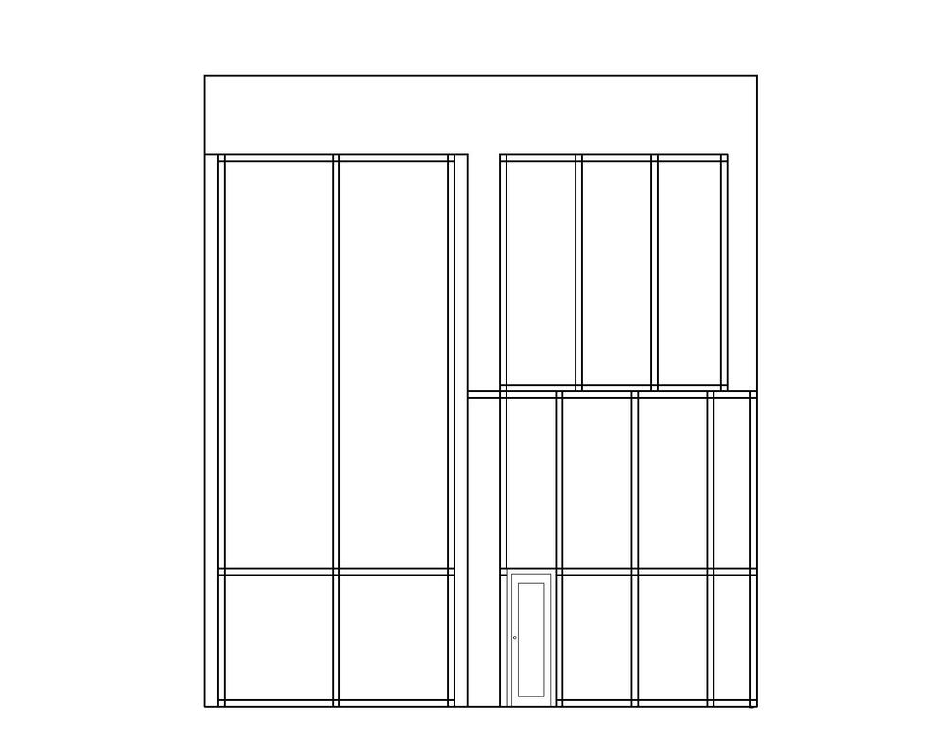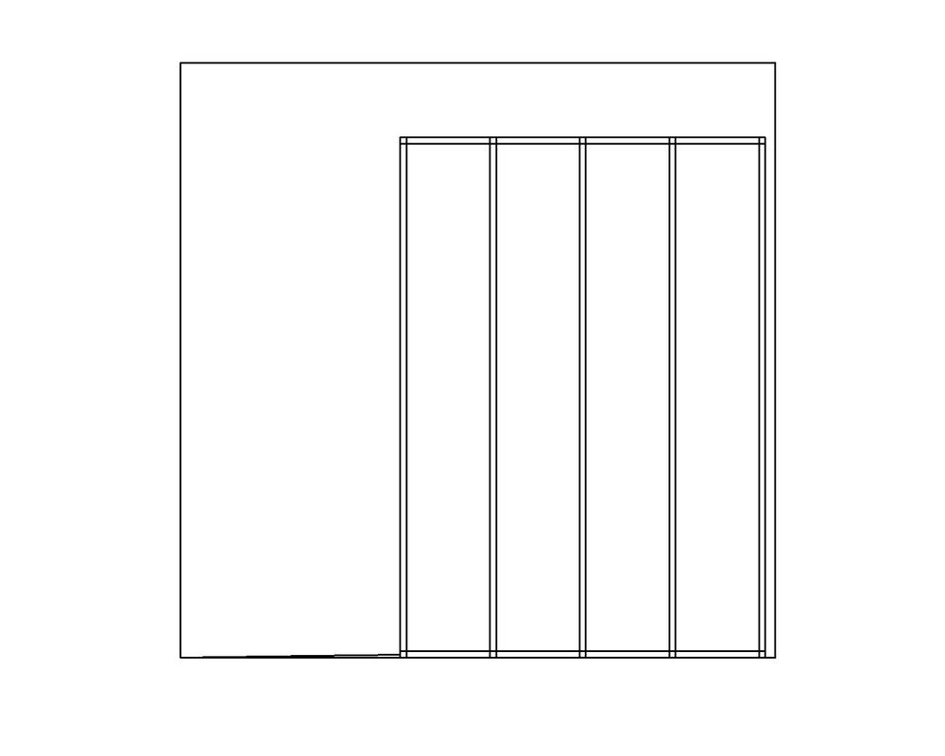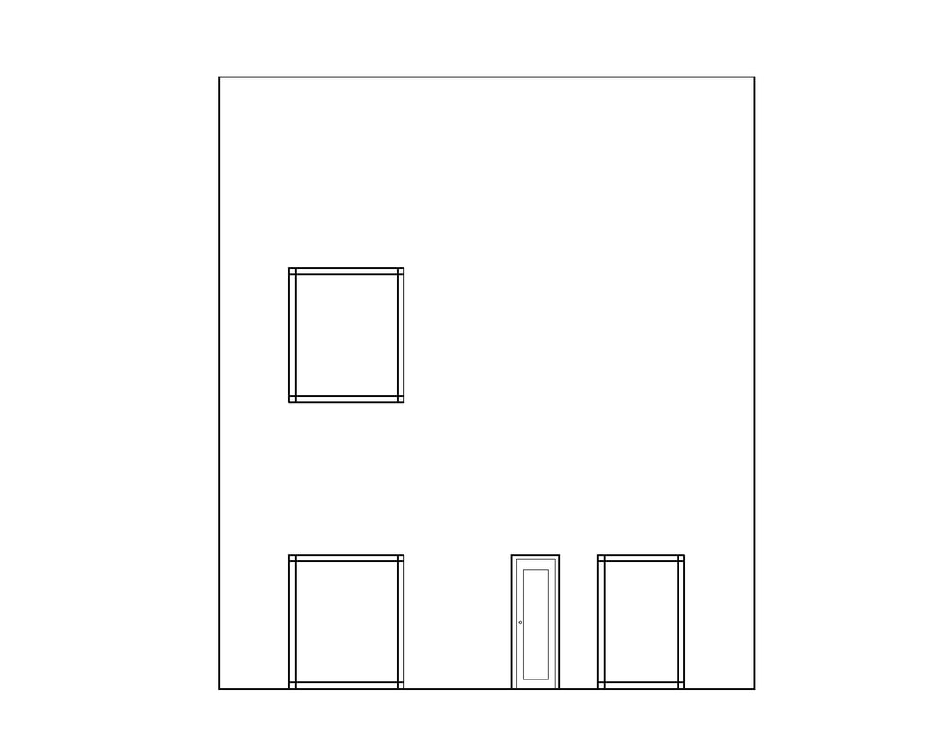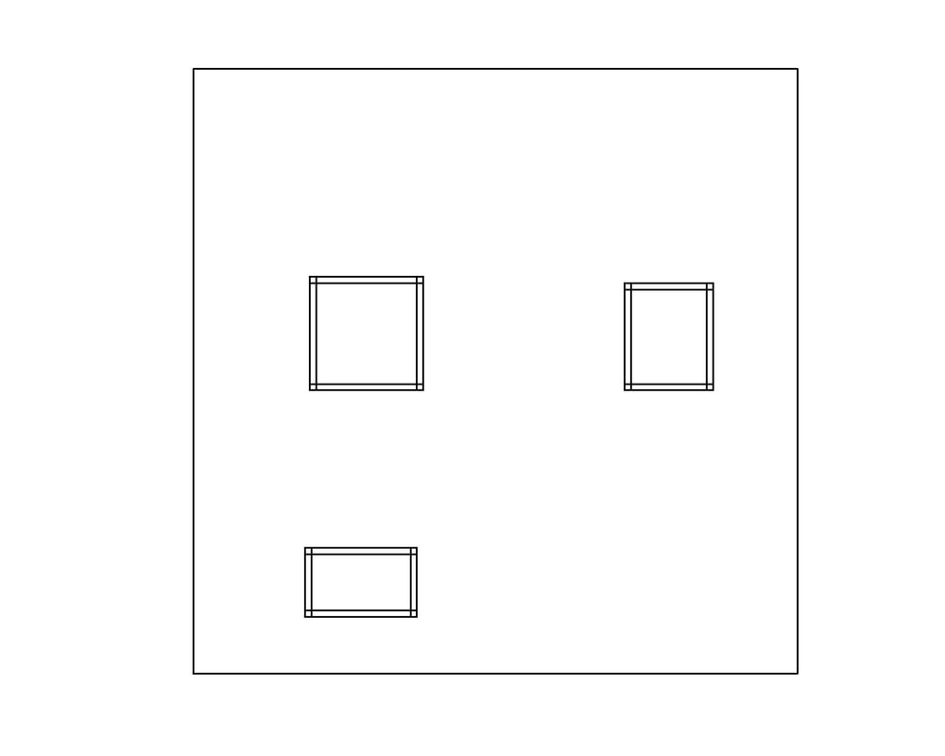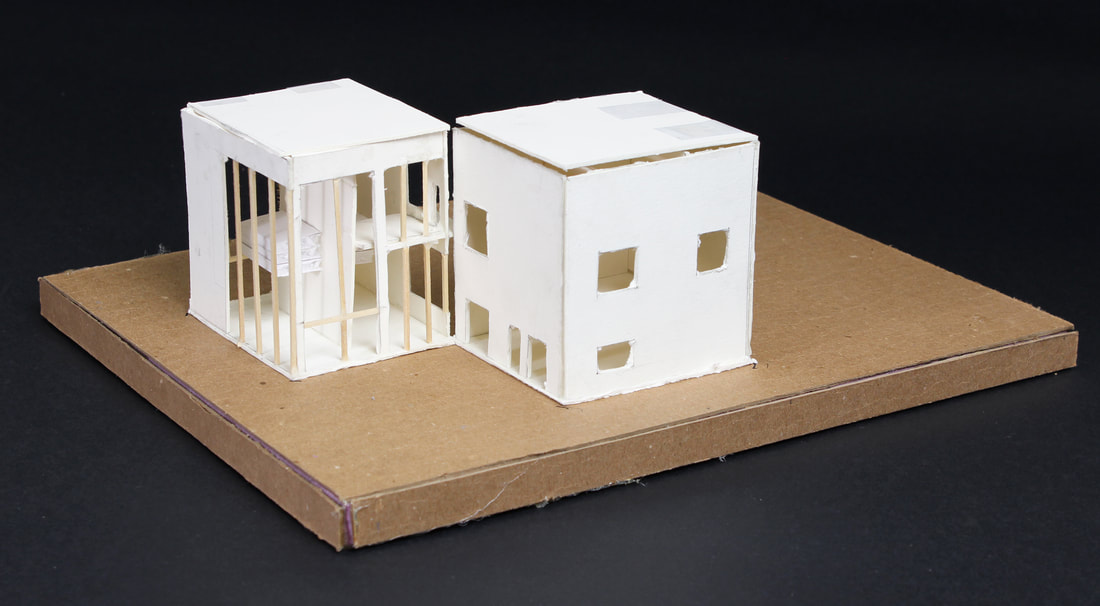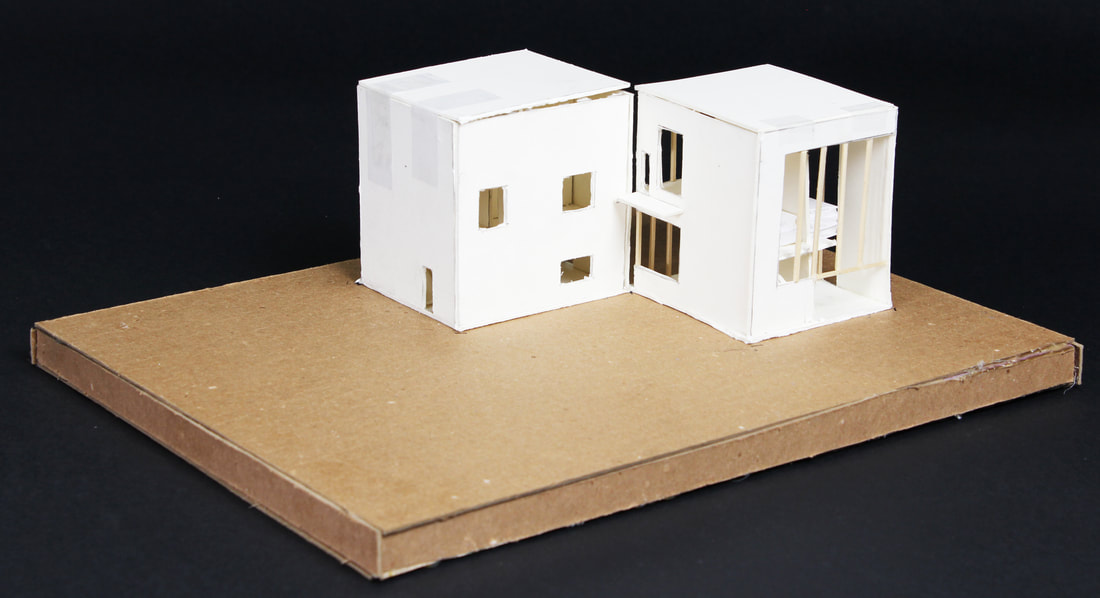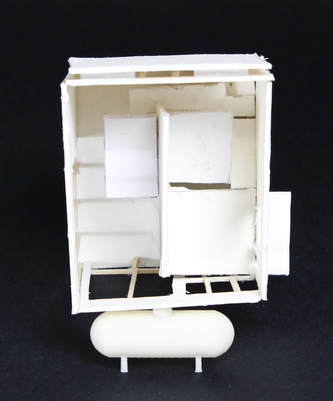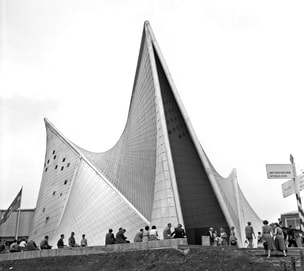
ARCHITECTURE STUDY
Le Cor-busier was born in La Chaux-de-Fonds, Switzerland on Oct. 6, 1887. He was a French-Swiss architect, a painter, designer, urban planner, and he was also of the pioneers for modern architecture. In fact, his five points of architecture are used in modern architecture today.
He had his first house "Villa Fallet" built in 1905. He designed his iconic open floor plan called "The Dom-Ino House" in 1914. he would live on to make and design around 28 more buildings until his death on Aug 27, 1965 from a supposed heart attack he suffered when he went swimming in the Mediterranean sea in Roquebrune-Cap-Martin, France against his doctors orders.
Le Cor-busier was born in La Chaux-de-Fonds, Switzerland on Oct. 6, 1887. He was a French-Swiss architect, a painter, designer, urban planner, and he was also of the pioneers for modern architecture. In fact, his five points of architecture are used in modern architecture today.
He had his first house "Villa Fallet" built in 1905. He designed his iconic open floor plan called "The Dom-Ino House" in 1914. he would live on to make and design around 28 more buildings until his death on Aug 27, 1965 from a supposed heart attack he suffered when he went swimming in the Mediterranean sea in Roquebrune-Cap-Martin, France against his doctors orders.
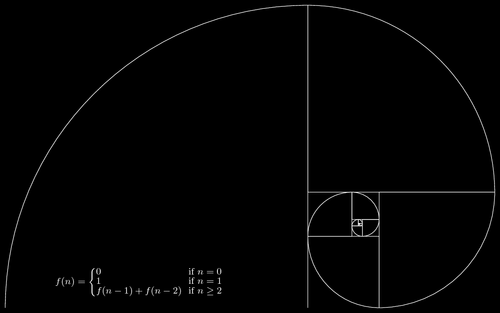
Fibonacci cube: For this project we used the golden ratio to design
a model of a house out of cardboard and balsa wood beams. we
took three 8 in by 8 in (20.32 cm by 20.32 cm) cardboard squares
,then cut them into 3 parts, a 5 in by 8 in (12.7 cm by 20.32 cm)
,a 3 in by 5 in (7.62 cm by 12.7 cm), and a 2 in by 3 in ( 5.08 cm
by 7.62 cm). We do this to the second square and use the
third square as a base for the model.
a model of a house out of cardboard and balsa wood beams. we
took three 8 in by 8 in (20.32 cm by 20.32 cm) cardboard squares
,then cut them into 3 parts, a 5 in by 8 in (12.7 cm by 20.32 cm)
,a 3 in by 5 in (7.62 cm by 12.7 cm), and a 2 in by 3 in ( 5.08 cm
by 7.62 cm). We do this to the second square and use the
third square as a base for the model.
Drawings and Models:
We made 3 initial Cardboard models out of 3 8 in by 8 in (20.32 cm by 20.32 cm) cardboard squares and we picked one to make the base of our Fibonacci cube.
We took the cardboard model we chose and built onto it by using 3 more cardboard squares, one as the base for the model and the cube as a whole, and the other squares that were then cut into the same size pieces as the ones used to make the base model. We also used Balsa wood beams that we cut to similar lengths for both structural support and aesthetic purposes. Unfortunately, I was too busy on the cube model to finish the cube drawing .
North and South Korean Floor Plan
ElevationsSite Plan Model |
We used our Fibonacci cube models for the basis for another project we were working on. The project was to design a duplex for both a North Korean and a South Korean family. One of the goals for that project was to design the house in way in which they both connected, but still have each house represents its respective culture and mentality. For the South Korean house (bottom), I made it more open and spacious to represent the more free and technological advanced state of South Korea, and for the North Korean house (top), I thought that since North Korea is a more gated off and less advanced country, I would reflect that by giving the house less windows and using a more traditional design for it. I made the front driveway connected to both houses to symbolize the fact that North and South Korean to to mend their connections.
We made elevations of both houses to visualise the exterior appearance of both buildings. Here you can see my concept of having both houses represent their native cultures really shine through. How the South Korean house looks more open and free, and how the North Korean house looks more enclosed and traditional. To me, I think I did a good job illustrating that concept.
After we made the elevations, we used them to build small 4 inch by 4 inch (101.6 mm by 101.6 mm) scale models of our houses. We used museum board (white), chipboard (brown), and balsa wood to make them. For me, it was a little hard to get clean cut for the walls with only an X-acto knife, also the mezzanine and mezzanine for the South Korean house had difficulty staying up, and the front had a hard time staying on. But I managed to keep the house together. If I had another chance to do it, I would have tried to get cleaner cuts and maybe make the individual walls first, then put it together.
But overall, it was pretty fun to do. South Korean house: Inside |
