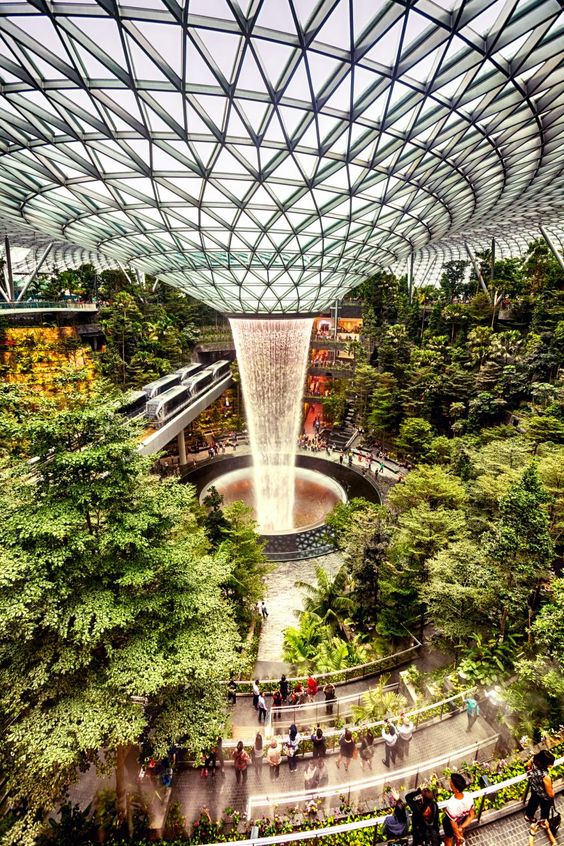Katie Turner: PracticumMobility in Architecture: Uber Air SkyportsIn the beginning we had to choose from three things related to mobility, I chose the Uber Air Skyports because to me it seemed like the most complicated design and it was also something that no one's actually done, just designed. The idea is that Uber is designing a type of helicopter/plane that can be used as a rideshare. They call them "eVOTL".
First we had to do precedent studies based on things similar to what we were designing, and so my base is mostly airport designs. My precedent studies were helpful in deciding what needed to be important when I finally started designing. (I also might've stolen the idea of a waterfall for my final design.) I also had to find a suitable site somewhere in Dallas that had everything I needed. I chose a site in uptown Dallas that's about 1.85 acres and is close to bus stops and parks, and also relatively close to the center of Dallas. In designing a map for the routes that the eVOTLs will take from cities in the Dallas area, I looked to Dart railway maps. I then just chose cities around Dallas and connected them all to each other before handing it off to the design team to finalize.
|
Concept DesignsIn my concept designs I wanted to go for completely different looks for each one, and I ended up with just that. My first Concept was based loosely on the colosseum, I wanted that connection back to an older style just as a reminder for the future to remember the past.
My second design is more a modern style. It has the base of triangles intersecting at different angles and has three separate buildings just to emphasize the broken pieces kind of look. I also had a water feature that went through the building and then came back out, just as a way to use rain water for aesthetics. The third design was based off the train stations of London and Paris. I wanted it to seem impressive right as you walked into it so the second floor is more a maze of walkways that you can look up through and see the overarching ceiling. This one also allowed for above ground parking under the helipads. My last design was also the first thing that came to my head, I wanted something curvy that had not many straight edges. I also had the helipads as separate platforms to add to it being a unique design. This also resembles a bit of the colosseum design but not by much. |
Schematic DesignIn the end I wanted to go with a design close to the Colosseum but I took a couple aspects from the other concepts. I still have a water feature but the site is sloped at enough of an angle that the first floor can be kind of underground. The first drawing is the best representation of that. My floor plans have what I need, retail, restrooms, call rooms, and the food court. I also kept the angular scattered feel from my modern concept design and made the windows on the outside to be that scattered triangle pattern you see.
|
Final Model |

