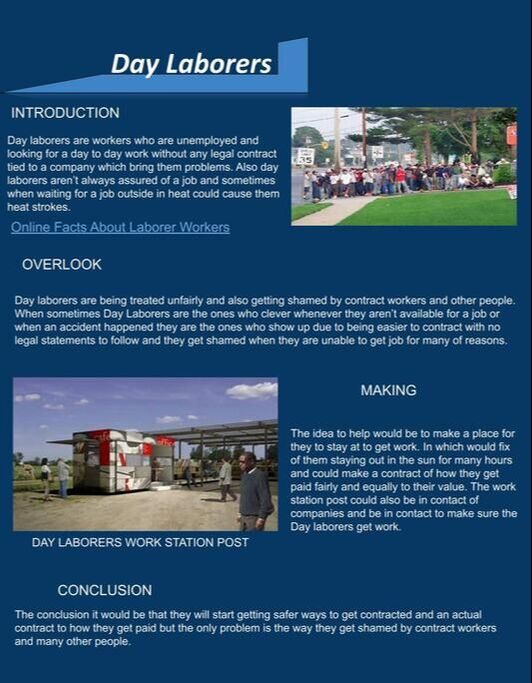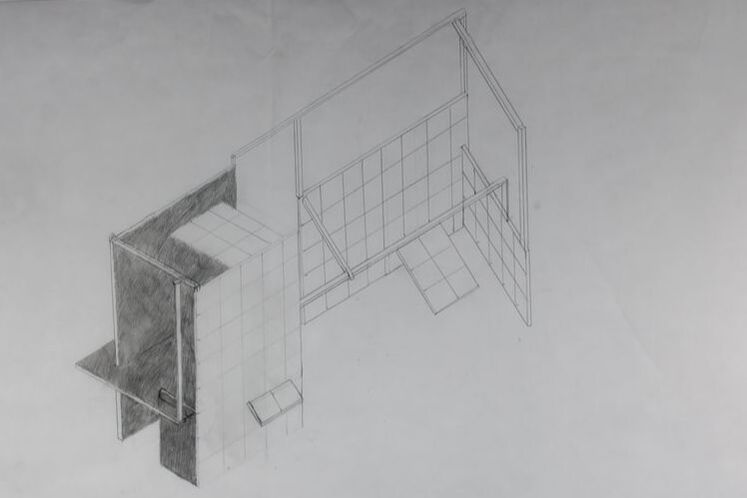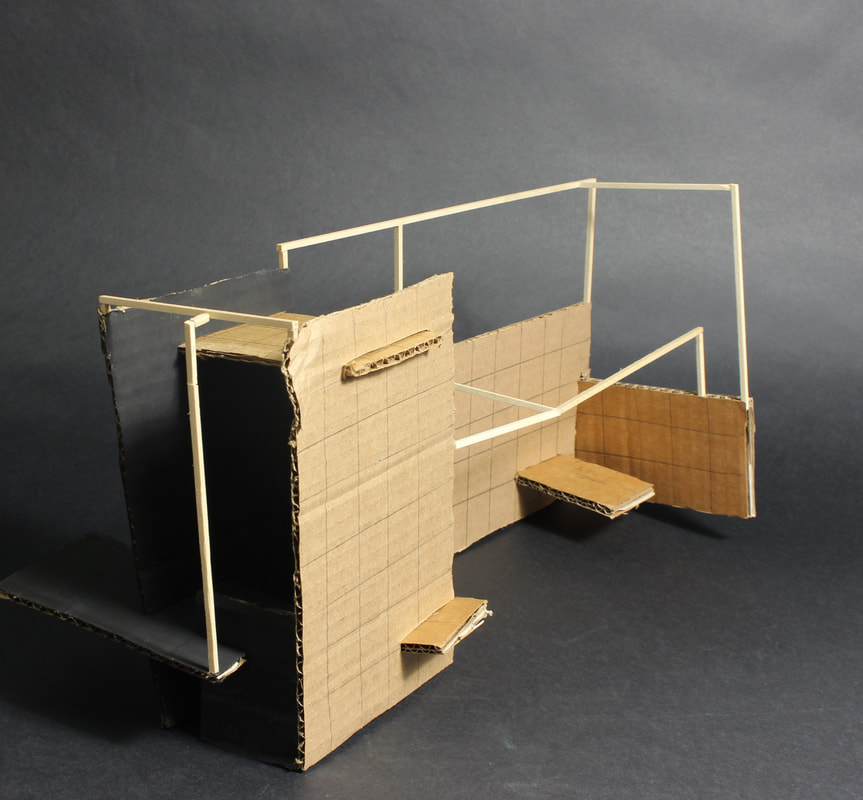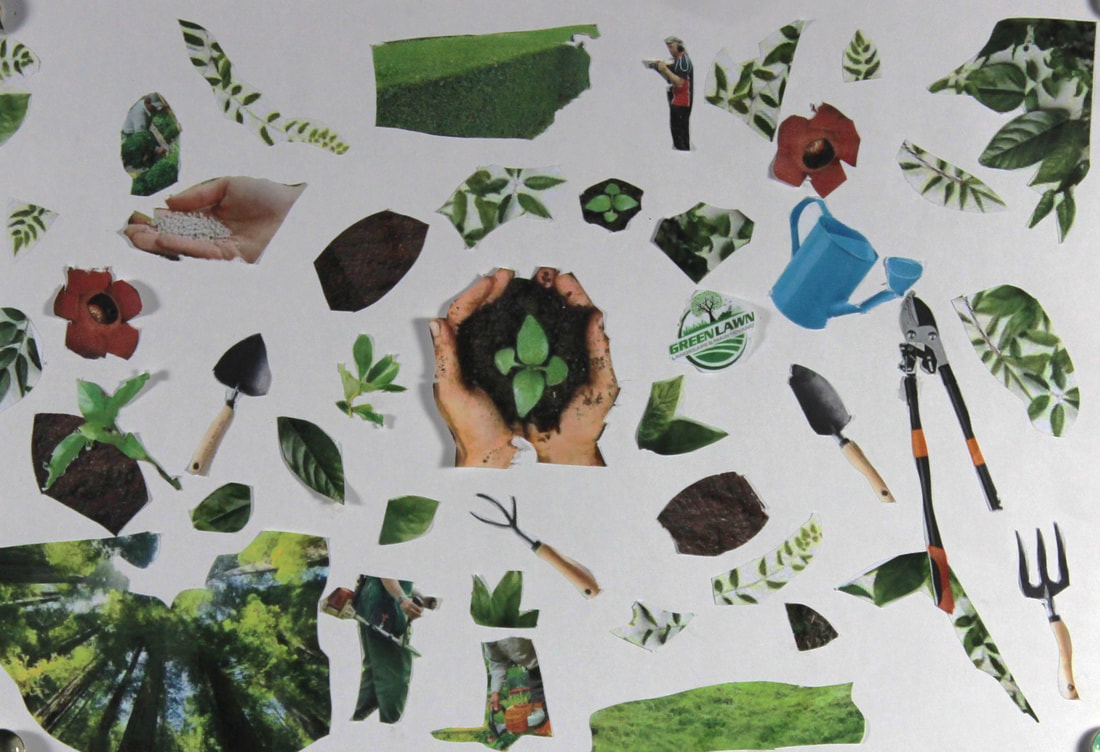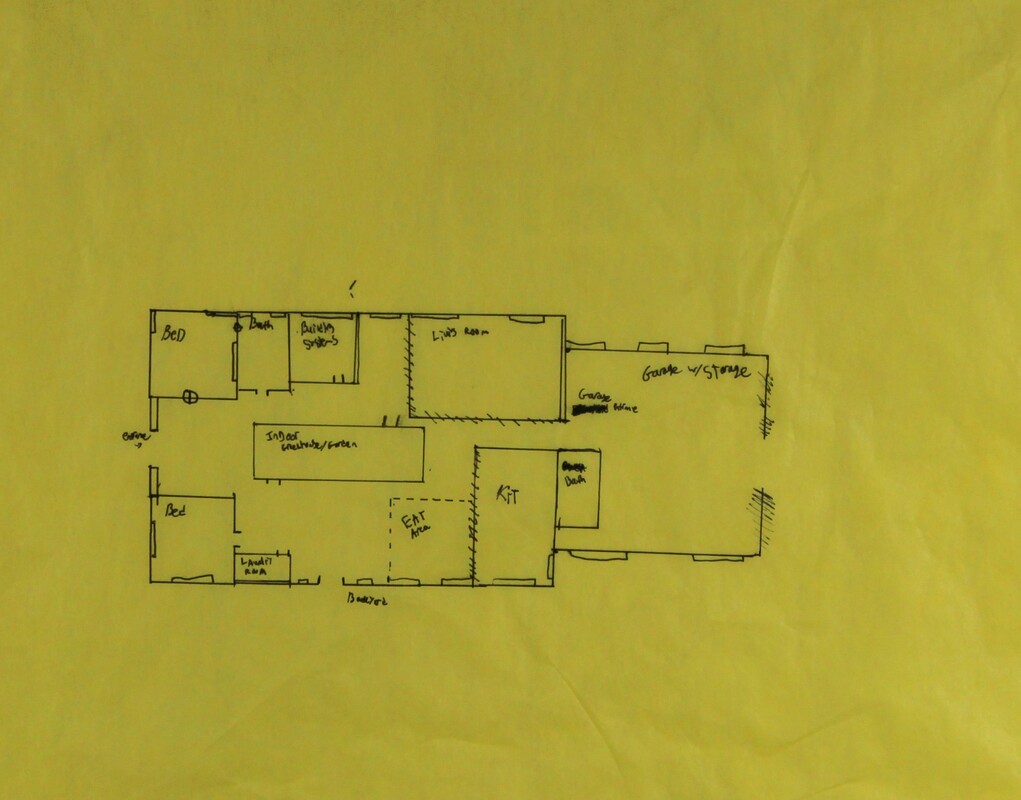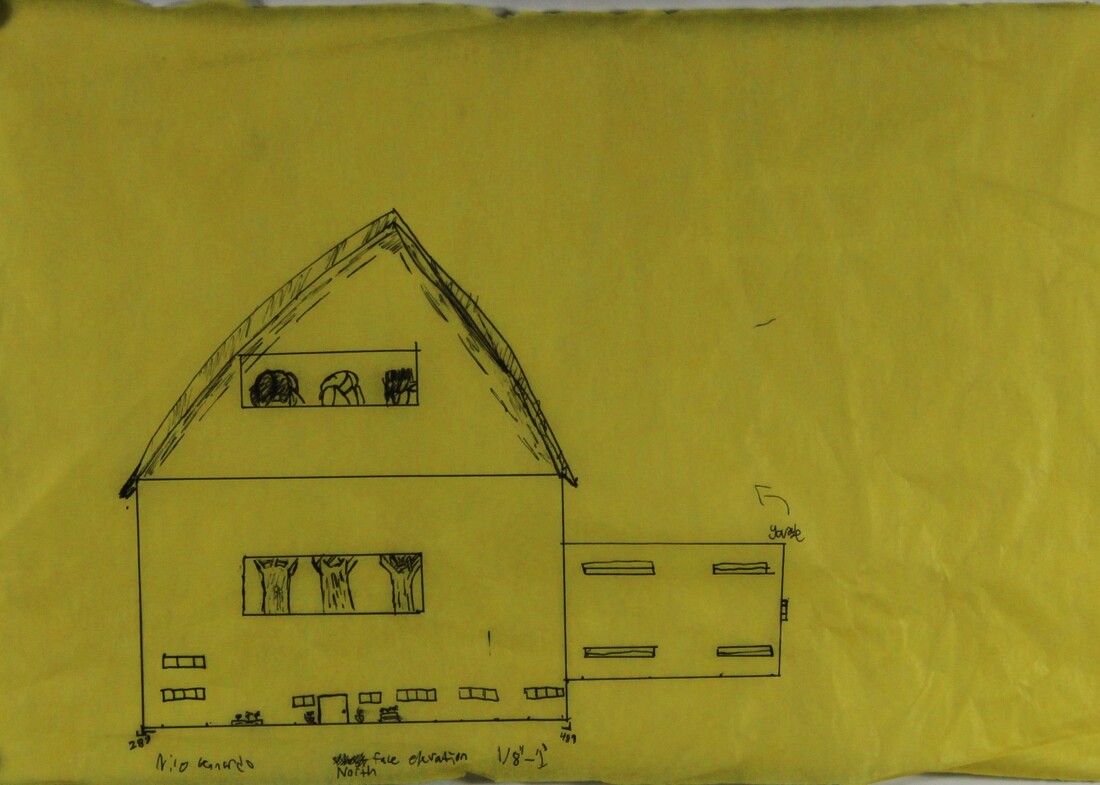Nico Gennardo: Architectural Design I
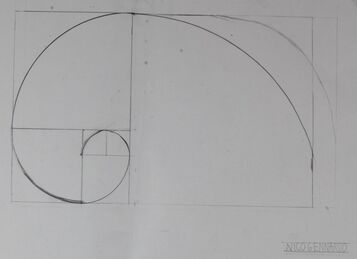
This project is the Fibonacci Spiral. We had to draw it on a piece of paper. We used a compass and a Lead holder to draw this drawing. This project was used to help us understand how to design a pavilion for day laborers it helped us with the ration of our 3 plane models
Research
Poster Day Labor Word Selection
Drawings and Model
We were given pieces of cardboard ranging from 2'' x3'', 2''x5'' , 5''x8'' sizes. We had to make 3 plane models with these sizes of cardboard. each model could only have 1 of each size and it had to relate to one of the words we chose and be able to be made or perceived as a pavilion. For my final model I chose to stick with my third one Apprentice. I had my model stand vertical giving it a more rectangular shape in the end. My model relates to day labor because a day laborer could be seen as a Apprentice like someone who is doing it for a small amount of time to get experience in a certain field before they go into a more full time job.
On the left is the Plan Oblique Drawing of my final model. On the right is my Final Cube: Model. On the left we drew our models at an angle so we would see multiple sides In 1 drawing. And on the right image where I placed my Final model I positioned it like my drawing to help show the resemblance.
Project 02- House for a Day Laborer
3 Concept House Ideas
For the beginning of the project we had to come up 3 unique ideas that relate to our profession we were randomly assigned. I got Landscaper. For my first idea I wanted to do a ware house idea. I had a garage entrance and the whole living space would be inside the plant workshop. For my second I kept the trend with the indoor greenhouse idea and had it inside the main living space. It would be a more long and more a slim design. For my 3rd i wanted to do a house that had lots of shade on the sides and would have a second story with the top open where the plants would be like a greenhouse but on top of the house.
Concept house Floor Plan and Sketches
Job Collage
After we were all selected a random job we had to make a collage about that profession. we also had to do research. It helped us learn about what we were doing and it helped us understand what to include in our final designs.
Final House Design Floor Plan and Elevation
We had to think of a floor plan and a layout for our final house. After getting a sizing sheet to get accurate measurements and a list of required rooms and appliances. we had to draw our floor plans. and then draw a elevation for the house. This helped us model it in AutoCAD for the final parts.
Concept Models
We had to make concept models of our first three ideas so that we could get a better understanding for them and present. after the presentations we had to decide on a final model and how to expand or progress of of it.
AutoCAD Final Models
AutoCAD is the software we used to model our final. We had to make floor plans, elevations and site plans. This is what we would use to make our final models.
