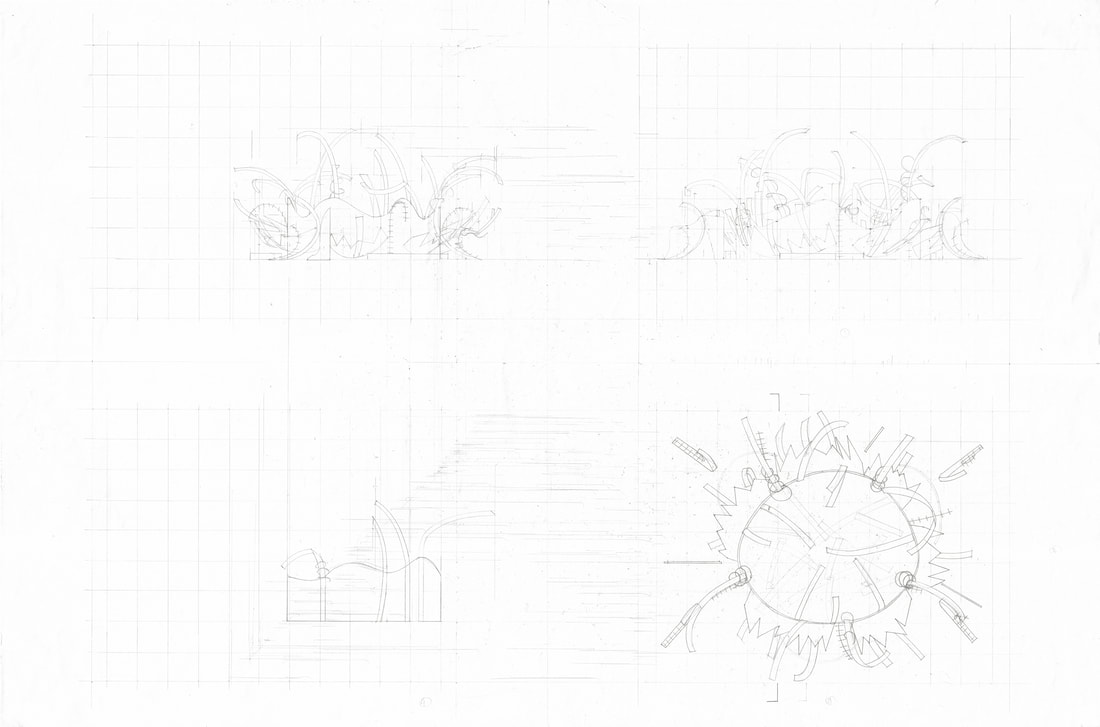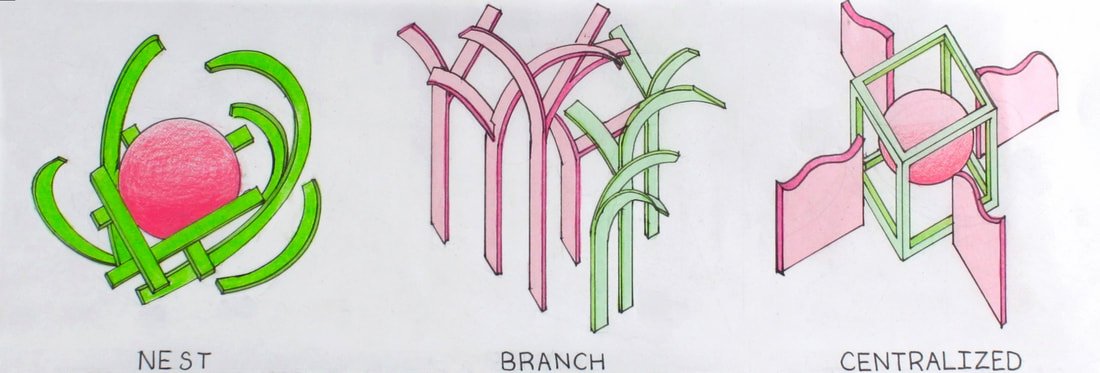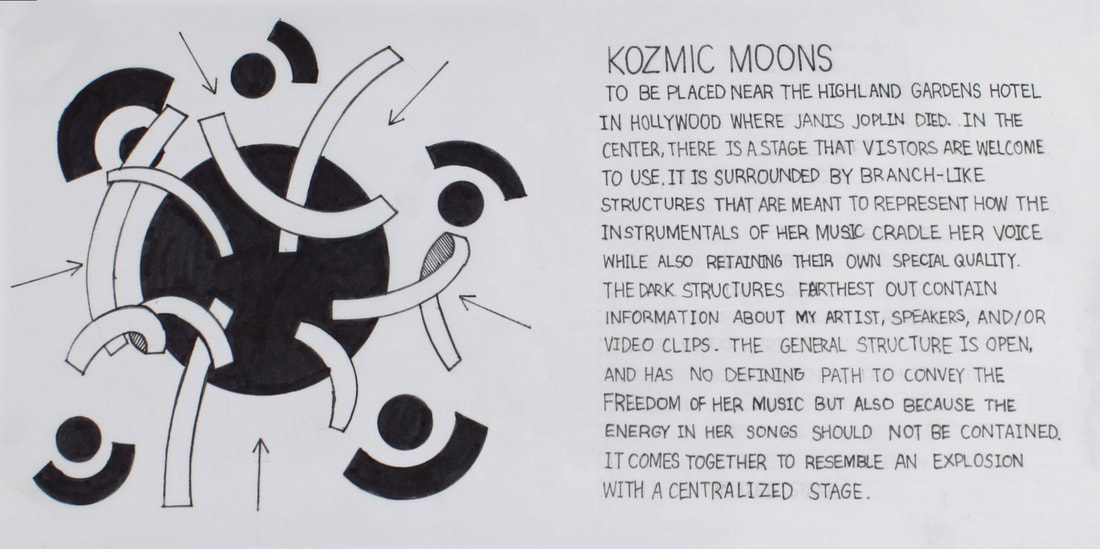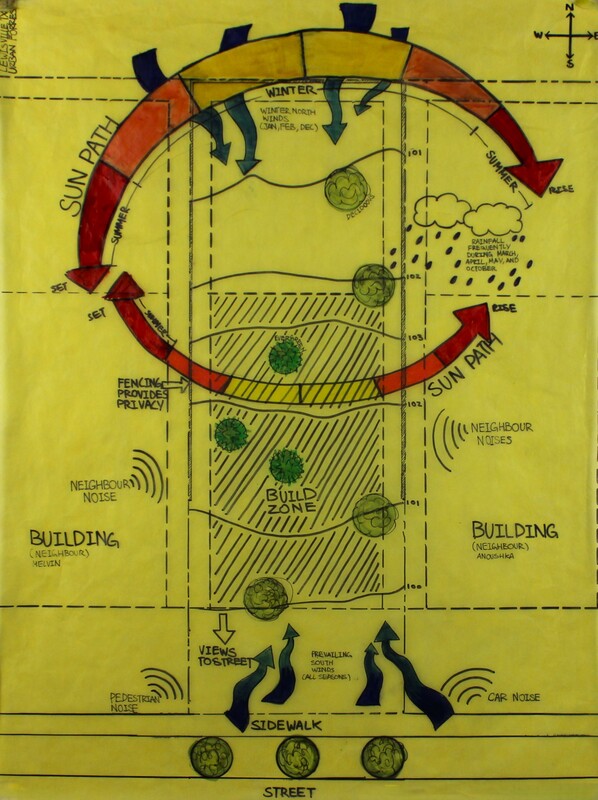Vicki Lau: Architectural Design I
Project 01: Music Experience Pavillion
The goal of this project was to design a 'music pavilion' that told the story and music of my chosen musical artist, Janis Joplin. A music pavilion would give people an accurate experience as to what it is like to listen to an artists music while also providing information about the artist. Various shapes and materials were used to create a hypothetical space that accurately communicated the influence of her music as well as provide information and other media to successfully tell visitors who Janis was. I desired to show my interpretation of her iconic voice and passionate instrumentals both visually and auditorily, in a space that represented her and where others could experience her music.
Music Investigation
Obviously, research started with listening to Janis' music and forming my interpretation on the feelings that it invoked and the general sound of it. From my interpretations, I picked out fifteen words that I believed best described her music and then made the word cloud pictured above. Then, the next step was to construct a 'music interpretation model' that brought the music into its physical form. Using materials and a twelve by nine inch board, a space or sculpture, not yet a building, was crafted.
Model
I intended for the model to show the relationship between her voice and her instrumentals using different materials and forms. The white posterboard represents the smoothness of certain instruments, while the spiky parts communicated the evident percussion in her songs. They surround these brown strips of chipboard which are a representation of her voice and how her vocals are livened by the music but are also so prominent that they branch out on their own. The metal bits were there to show the unique grittiness of her voice, but also the electric guitar rifts that persisted when other instruments had been dimmed.
The model I produced became good practice to develop technical drawing skills, show the top, front, side, and section views of the model.
The model I produced became good practice to develop technical drawing skills, show the top, front, side, and section views of the model.
Model Drawings
Word Diagrams and Parti
From the previous model, I drew three architectural words from various architectural books that represented both the key components of the model and the character of Janis Joplin's music. Using 'paraline diagrams', I presented these words in a way that pertained to her music but were different from the model. During this, I developed paraline drawing skills to draw these three diagrams and experimented with color to further clarify the nature of these words.
'Nest' — Refers to how the poster board envelops the chipboard branches of the music model. In her music, Janis Joplin's voice is in the center of her music, and what most of her listeners praise, in the rough passion of her vocals, there is still a charm to it.
'Branch' — Seen by the winding branches that represent her voice standing out from the instrumentals. Also, meant to represent the acapella moments in her songs, or the guitar rifts that branch from the rest of the music in the background.
'Centralized' — 'centralized' was chosen in a similar way to 'nest'; through the interactions of instruments and voice, but going further to show how they interact and support each other. Although, it was different in the way that I wanted to communicate this sense of order that 'centralized' possesses, making sure that others' interpretation of Janis is not that her music was chaos.
'Nest' — Refers to how the poster board envelops the chipboard branches of the music model. In her music, Janis Joplin's voice is in the center of her music, and what most of her listeners praise, in the rough passion of her vocals, there is still a charm to it.
'Branch' — Seen by the winding branches that represent her voice standing out from the instrumentals. Also, meant to represent the acapella moments in her songs, or the guitar rifts that branch from the rest of the music in the background.
'Centralized' — 'centralized' was chosen in a similar way to 'nest'; through the interactions of instruments and voice, but going further to show how they interact and support each other. Although, it was different in the way that I wanted to communicate this sense of order that 'centralized' possesses, making sure that others' interpretation of Janis is not that her music was chaos.
Then, after these paraline drawings, it came time to combine the three words into a singular 'parti diagram'. Several small sketches were brainstormed as to how two or more of the words could be incorporated into a single illustration. The intention was to describe the site plan view of a potential pavilion that would be created after, hence the arrows directing how to utilize the space.
My parti, 'Kozmic Moons', I named after two of Janis' songs: 'Kozmic Blues' and 'Half Moon' because I wanted a way to include the titles of her songs into my design process, and because the crescent shapes of the black structures in the outermost parts of the drawing resembled moons. More information about the parti can be read on the picture.
My parti, 'Kozmic Moons', I named after two of Janis' songs: 'Kozmic Blues' and 'Half Moon' because I wanted a way to include the titles of her songs into my design process, and because the crescent shapes of the black structures in the outermost parts of the drawing resembled moons. More information about the parti can be read on the picture.
Music Pavilion
Finally, creation of the final, actual pavilion began. From my parti diagram, I sketched concept drawings of an elevation, site plan, simple model, and 'bubble diagram', for a pavilion idea. 'Bubble diagrams' are meant to show how the spaces in the pavilion are supposed to be used. These quick drawings were easy to evolve so that they could reach a satisfactory state due to them being drawn on tracing paper and being drawn in a way that I could understand them well by looking at different perspectives. In these ideas, I was careful to try and keep the theme of my three architectural words.
Concept 1(left) - I desired an open-concept type of pavilion for Janis because her music made people energetic and was intense, therefore it should not be contained. I knew early on I wanted some sort of stage for the pavilions. I designed this to look like an explosion, which was some feedback I had gotten from a peer early on with my music interpretation model.
Concept 2(center) - I wanted to experiment with an amphitheater-like space that still made sure that it was an open area. Ultimately, this idea was scrapped, due to its looking more like a cage than a open area, and as one of graders said, 'Cinderella's Pumpkin'.
Concept 3(right) - Building on feedback, I created an idea that resembled a half-bloomed flower which was meant to exhibit the early end of Janis Joplin's life. It was made crowded as to appear mysterious and Janis' blasting music would draw the person in.
Concept 1(left) - I desired an open-concept type of pavilion for Janis because her music made people energetic and was intense, therefore it should not be contained. I knew early on I wanted some sort of stage for the pavilions. I designed this to look like an explosion, which was some feedback I had gotten from a peer early on with my music interpretation model.
Concept 2(center) - I wanted to experiment with an amphitheater-like space that still made sure that it was an open area. Ultimately, this idea was scrapped, due to its looking more like a cage than a open area, and as one of graders said, 'Cinderella's Pumpkin'.
Concept 3(right) - Building on feedback, I created an idea that resembled a half-bloomed flower which was meant to exhibit the early end of Janis Joplin's life. It was made crowded as to appear mysterious and Janis' blasting music would draw the person in.
|
|
|
|
From my concept generation, I chose concepts 1 and 3 to combine for my final model. I felt that because they were both representations of early themes I experienced in Janis and her music that were most evidently communicated to other people. The visitors are drawn in by the acapella of Janis Joplin's voice, and as they get closer to the pavilion, the instruments join in to support the vocals. In the pavilion, visitors are welcome to do whatever they wish and experience Janis in whatever order they want because Janis would have done it in that she wanted. There are pillars of information which display various text and videos of information of Janis Joplin and her life, they also double as a place to store the speakers that play her music. The stage is for visitors to stand on and be a performer like Janis, it also is a great place to experience her music as he speakers surround you. Simultaneously, you feel as if you are at one of her concerts and you feel like you are the concert. Although there is a dedicated entrance as to make people curious about what this structure is, you leave in whichever way you want.
The pavilion remained an open space to show the intensity of her voice, again different materials were utilized to communicate the relationship between instrument and vocals, the more typical instrumentals are while and take the a petal-like shape while the chipboard branches expand inwards and outwards, showing how well they work together despite their differences.
The pavilion remained an open space to show the intensity of her voice, again different materials were utilized to communicate the relationship between instrument and vocals, the more typical instrumentals are while and take the a petal-like shape while the chipboard branches expand inwards and outwards, showing how well they work together despite their differences.
Project 02: House for a Superfan - Musik Haus
This second project relates to project one. In continuation of interpreting and building upon the music of my artist, Janis Joplin. This time, we were required to design the dream house of a person who would be considered a 'superfan' of our artist. The intention was to make a house that would allow the client(s) to live their lives centered around the artist's music right here in Lewisville Texas.
Preliminary Work and Client Story:
One crucial aspect to develop is the story of the client and the site in which the house would be built. To simulate the unalterable aspects of the client and the site, dice were rolled to determine the number of people, amount of contour lines for the site, and the number of trees on our site. I ended up with four clients, six contour lines, and _____ trees. From the fated number of clients, I used a smore site which would act as a 'blog' to develop these characters' personality and background. In this process, I developed these four clients into roomates that worked odd jobs and did everything together, all equally operating in the image of Janis' music, Although quite ambiguous, I hinted that they also composed and performed music casually, with Janis as their muse.
Site Analysis:
|
The geography and weather conditions of the site are crucial to the design choices made concerning the house. Located in Lewisville, Texas, it can be expected that the weather is hot and humid, but beyond this, we explored the wind patterns, precipitation levels, sun paths, dirt quality, placement of trees as well as surrounding noises from cars and people throughout the seasons. A site analysis was drawn to compile all this information in relation to the site and house. My house faces the south, with the backyard up north.
|
Concept Design
I knew from an early stage that I wanted a house that demonstrated what I considered to be the most defining parts of Janis' music and her career. I wanted there to be contrast to show the contrast of voice and instrumentals which I decided was most effective through the use of different materials. To show the strength of her voice as well as her electric stage presence, I wanted windows as a way to develop an idea of Janis as someone who could not be contained. What was most important to me --and the client-- was the 'shrine', which was an abstract area on the site where the client would vehemently enjoy the creations of their beloved artist, and so I knew that the rest of the house would be centered around it. This would open the way to communicating the forcefulness of Janis' nature and how both she and her music demanded your attention. I also wanted it to be modeled in the style of a 1960s and 70s modern house, as a way to represent how Janis was influential to growing women's role in rock music as she the first woman to be indicted into the Rock Hall of Fame. It would also be effective in placing the clients in a period of time where Janis reached her peak.
Three concepts were chosen from approximately fifteen others. Besides simply liking the concept, I made sure to choose concepts that related most strongly to my outlined intentions and Janis while also ensuring that there was a variety to expand the scope of my idea development.
Three concepts were chosen from approximately fifteen others. Besides simply liking the concept, I made sure to choose concepts that related most strongly to my outlined intentions and Janis while also ensuring that there was a variety to expand the scope of my idea development.
|
|
|
|
Schematic Design
The third concept was the most positively received by my classmates and the one that I saw the most potential in, and therefore it became the concept to develop. This time, floor plans and elevations were developed in one-line drawings at a 1/8" = 1'-0" scale. Using site analysis and a list of average room sizes, the design was tweaked to allow for a more efficient and effective house. Most noticeably, the front of the house was changed so that the tree near the build line could be kept for shade and the dining room and the shrine offer protection to the entrance from the wind. Schematic design was also the time to start exploring the materials that my clients' house would be made of in relation to their effectiveness against the surrounding conditions and aesthetics.
After developing a parti diagram and the bubble diagrams for the first and second floor, I realized the ways to enhance the 'influence of Janis in the lives of others' by experimenting with the walls of the house and how the spaces flowed, or were disrupted to accommodate the shrine, which was my representation of Janis. This would then help defining the use of the shrine; I decided that it would be used as a performance area on top of a space to appreciate Janis' music, and directly above it on the second floor, would be a library where the performed songs were composed and written.
After developing a parti diagram and the bubble diagrams for the first and second floor, I realized the ways to enhance the 'influence of Janis in the lives of others' by experimenting with the walls of the house and how the spaces flowed, or were disrupted to accommodate the shrine, which was my representation of Janis. This would then help defining the use of the shrine; I decided that it would be used as a performance area on top of a space to appreciate Janis' music, and directly above it on the second floor, would be a library where the performed songs were composed and written.
|
|
|
Final Design: The Musik Haus
After teacher and peer feedback, I had the understanding needed to go into the final design of the house. I became focused on enhancing the flow between the shrine and the rest of the house as the majority suggested, this I mended by using triangular panels of wood that would blend in with the exterior walls while also relating to the shape of the shrine windows and roof. It helped me remember the concept of Janis' voice standing out from her instrumentals but still being supported by them. Something I became concerned about the house looking plain and box-like shape wise, and so I made extrusions on the first and second floor that also worked to show the influence of the shrine on the house and Janis' influence in my clients' lives. I kept the jagged roofs to show her grittiness and energy as well as the warm wood paneling to show the country, blues, and soulful components of her songs. The landscaping choices were made with great consideration of a typical 60s garden with a vegetable garden and trees for shade because of one blog entry where I detailed the clients having dinner outdoors.
Some practical changes made included raising the house two feet to be able to level with the site elevation and extending the deck far enough back to meet the highest elevation. The skylight for the library was also too large, and so I had to close it roof components closer together to avoid the Texas sun.
All of the final drawings were done digitally on AutoCAD while the model was crafted using chipboard, cardboard, and cardstock.
Some practical changes made included raising the house two feet to be able to level with the site elevation and extending the deck far enough back to meet the highest elevation. The skylight for the library was also too large, and so I had to close it roof components closer together to avoid the Texas sun.
All of the final drawings were done digitally on AutoCAD while the model was crafted using chipboard, cardboard, and cardstock.
|
|
|






