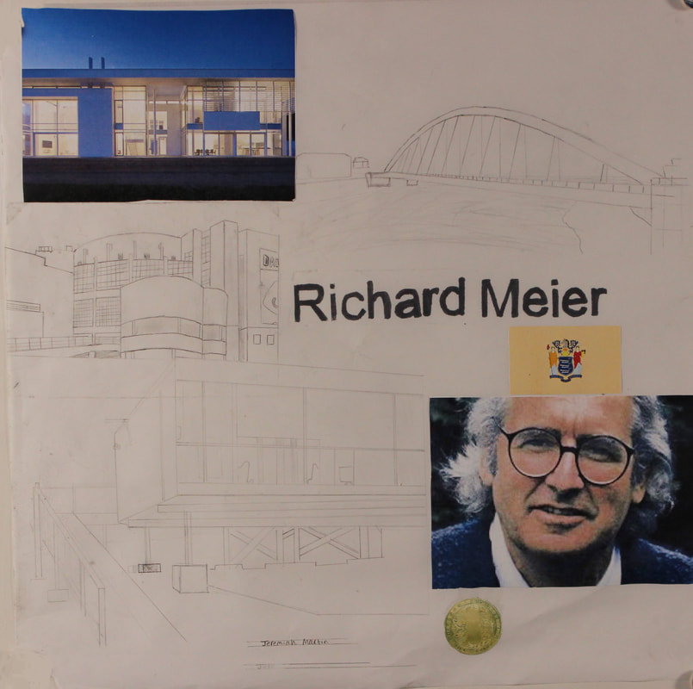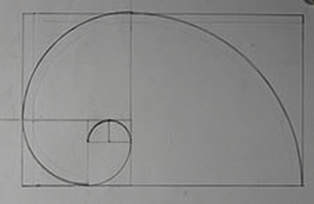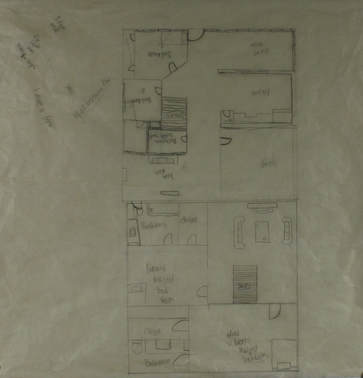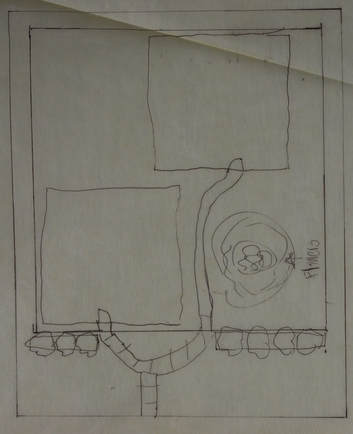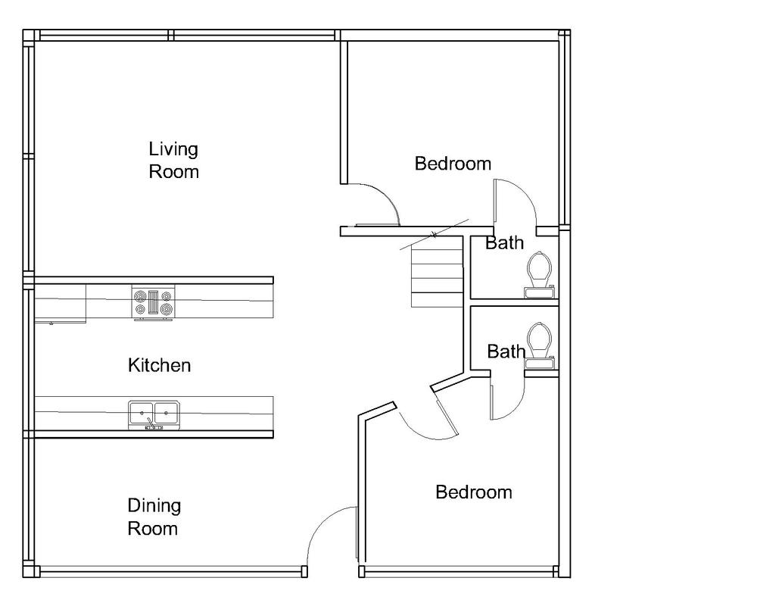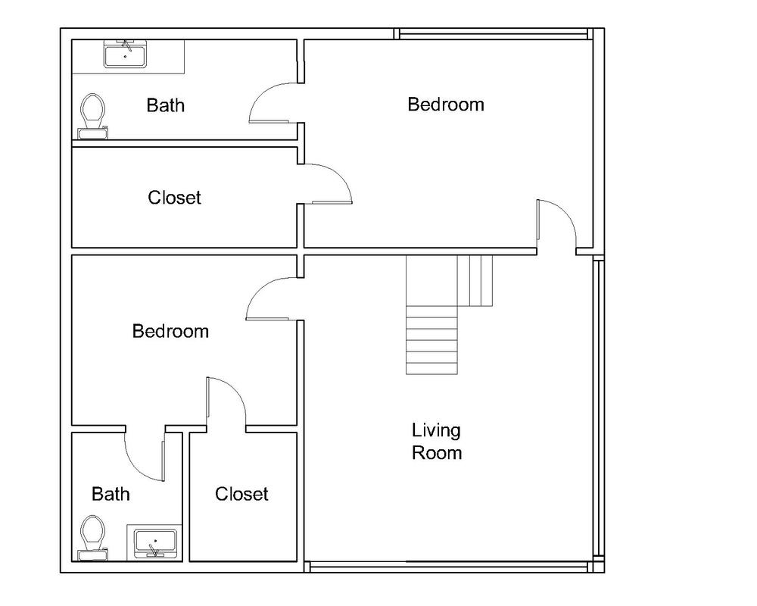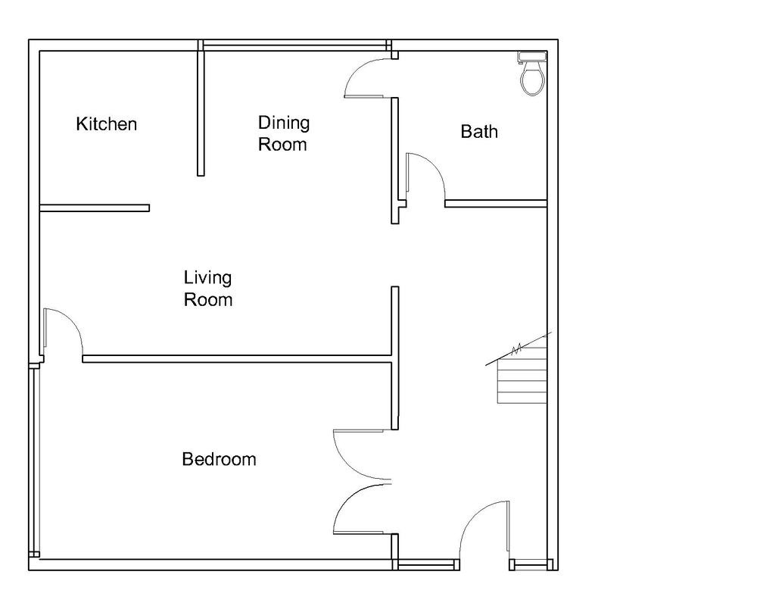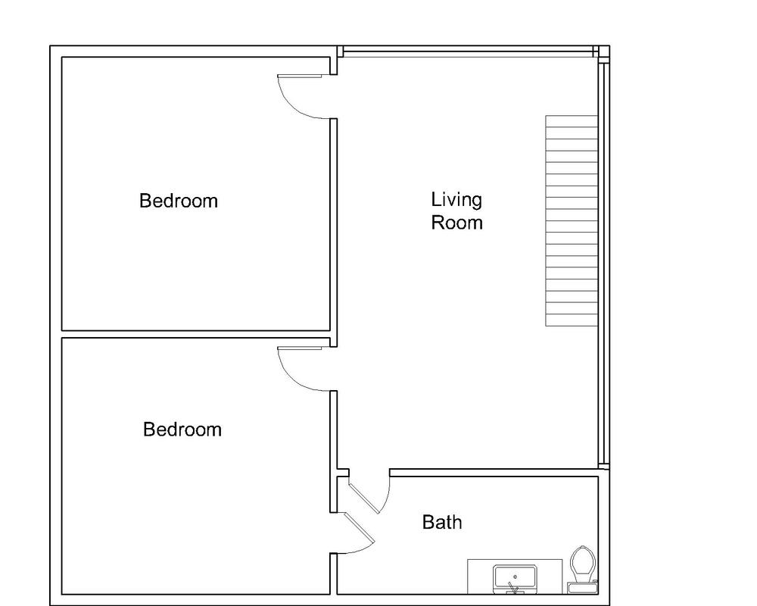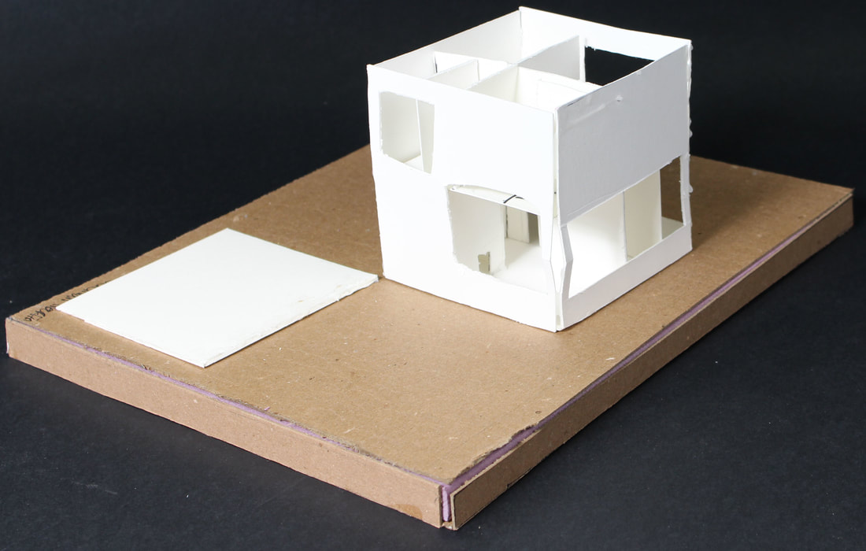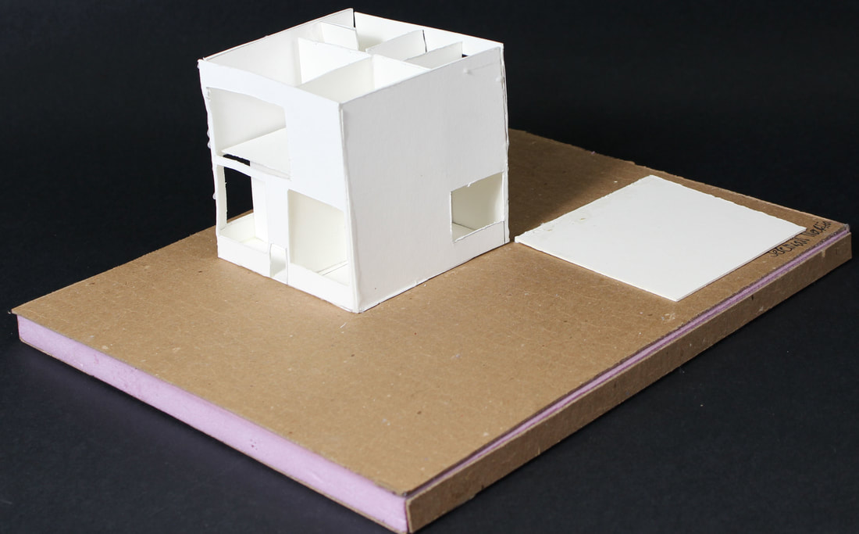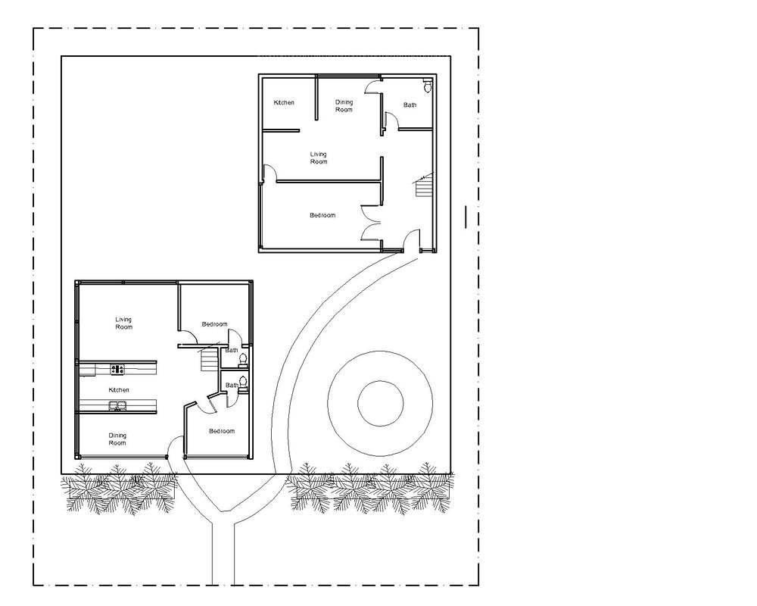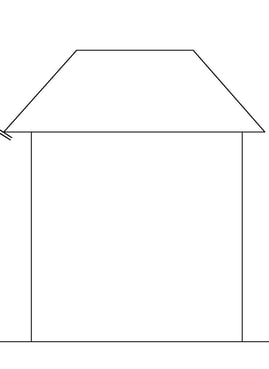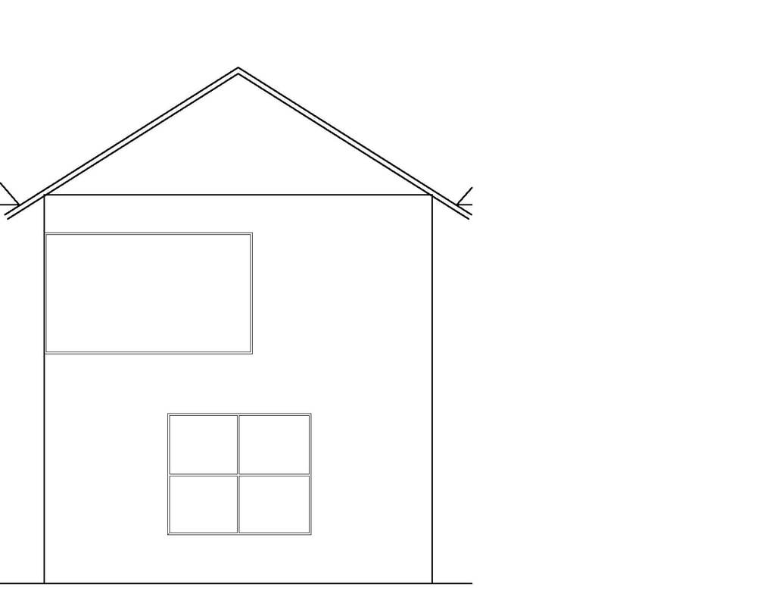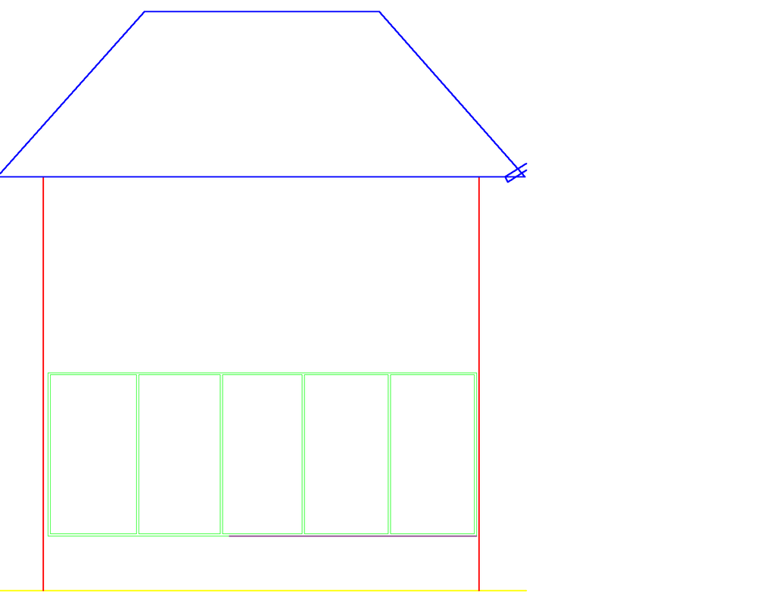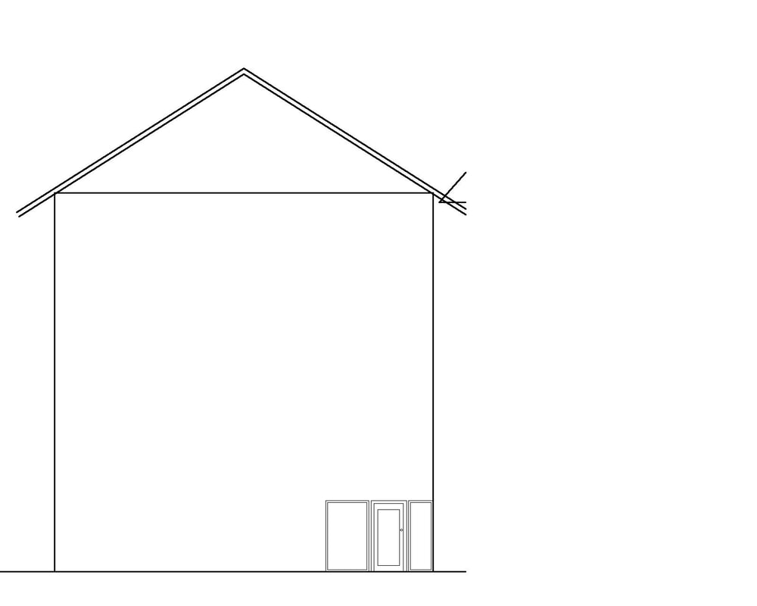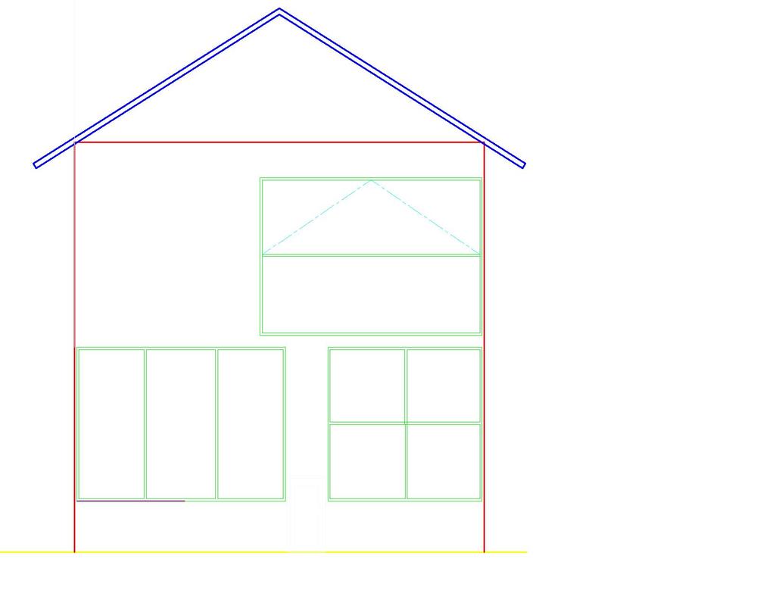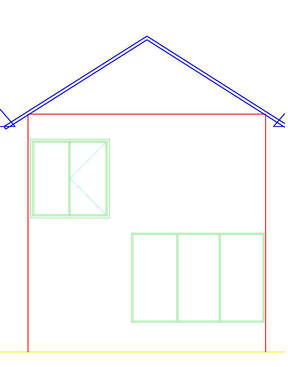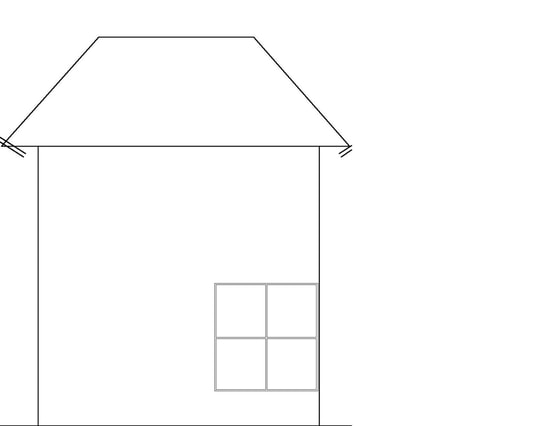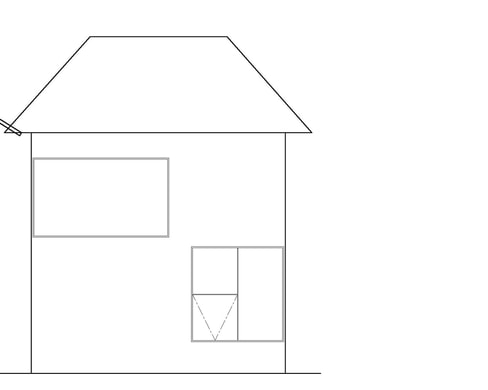Project 01 Fibonacci cube
math
Planning
These are the first drawings and ideas of the floor plans and site plans. I have made many changes to these to try to evolve and make my ideas.
First FloorPlans
These are the Floor Plans for both of the models. they are the final products of the houses.
Models
Here is the duplex model of the south korean house. when making this model I enjoyed using spaces and windows. Including their culture was amazing like multiple living rooms and grandparents rooms.
Site Plans
This is the site Plan, and how i arranged the houses with other living stuff including trees.
Elevations
These are the elevations which show that the windows are pretty large. I could have thought about this in planning. I tried to include a lot or sun light but clearly I added to much. This is a simple mistake that can be fix with planning

