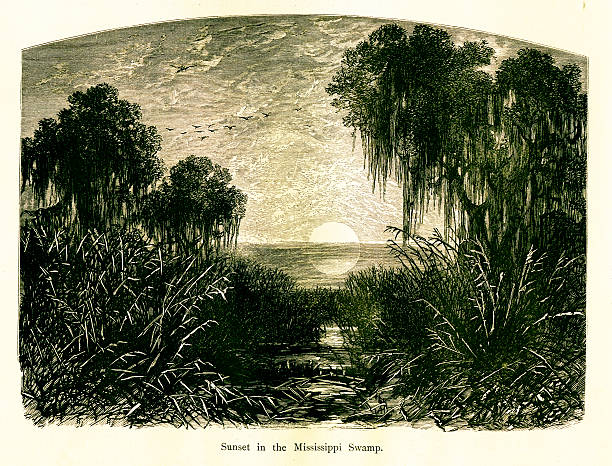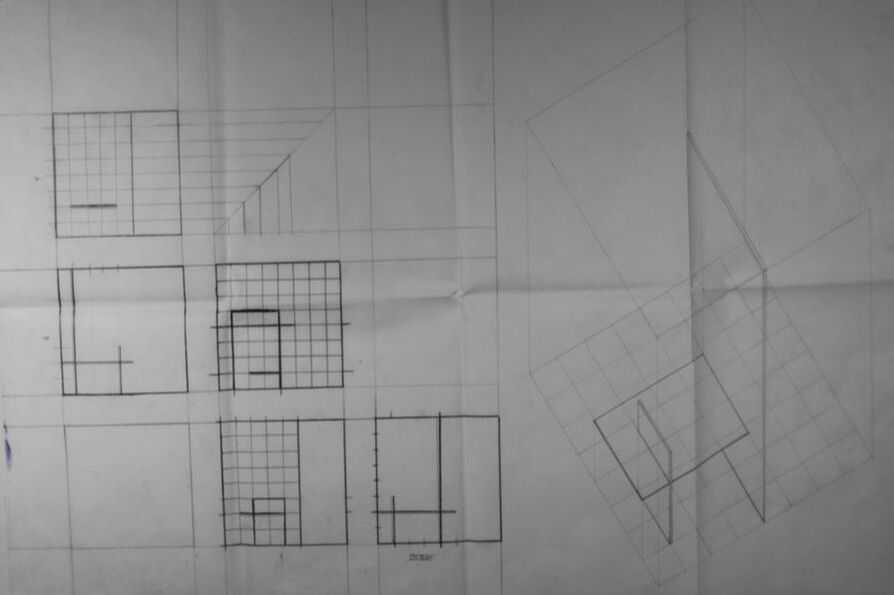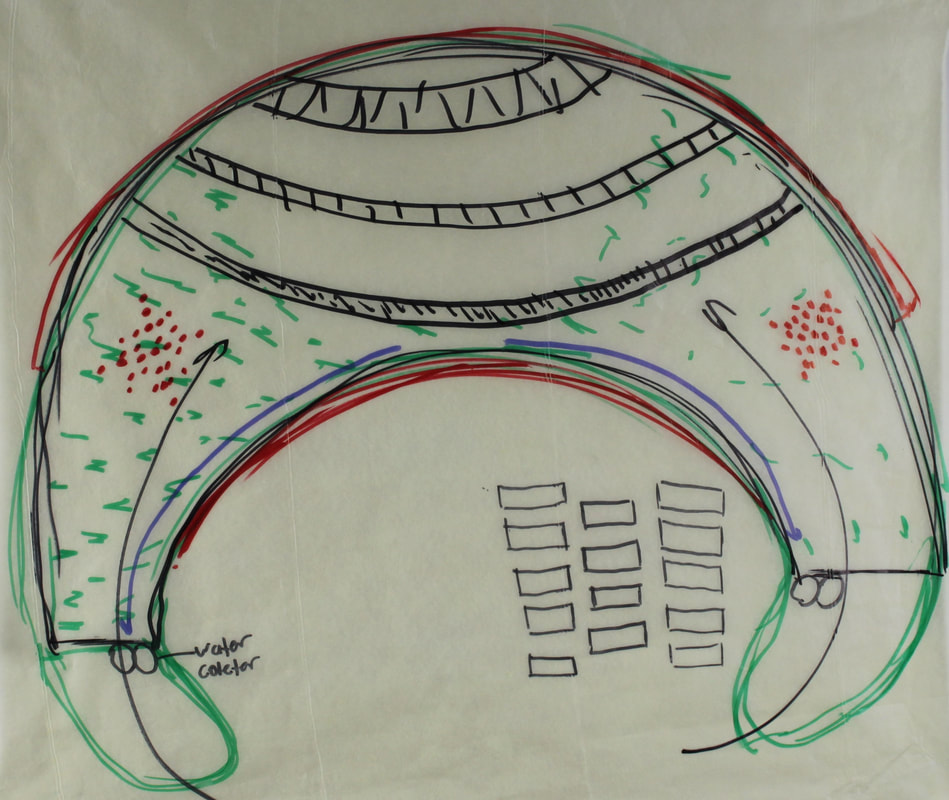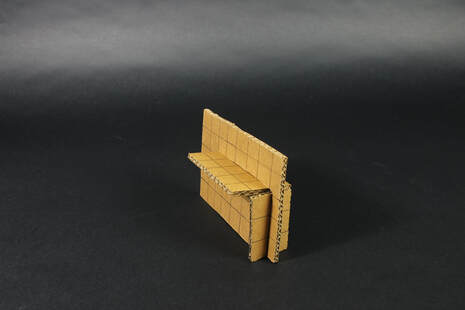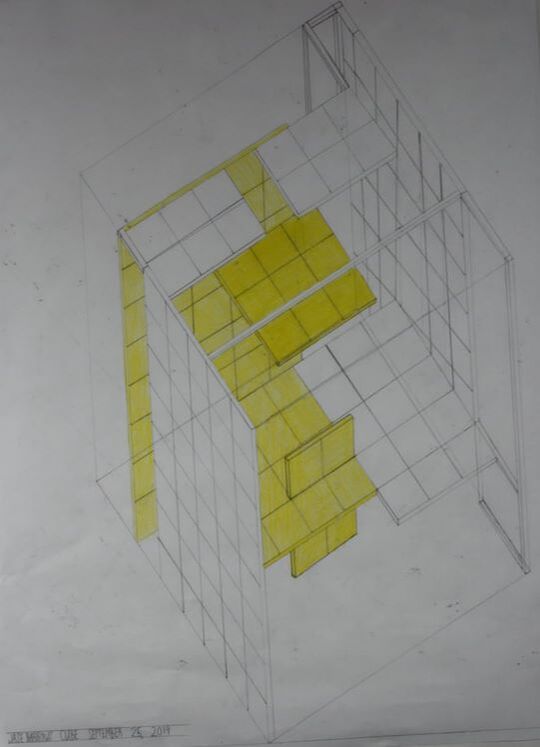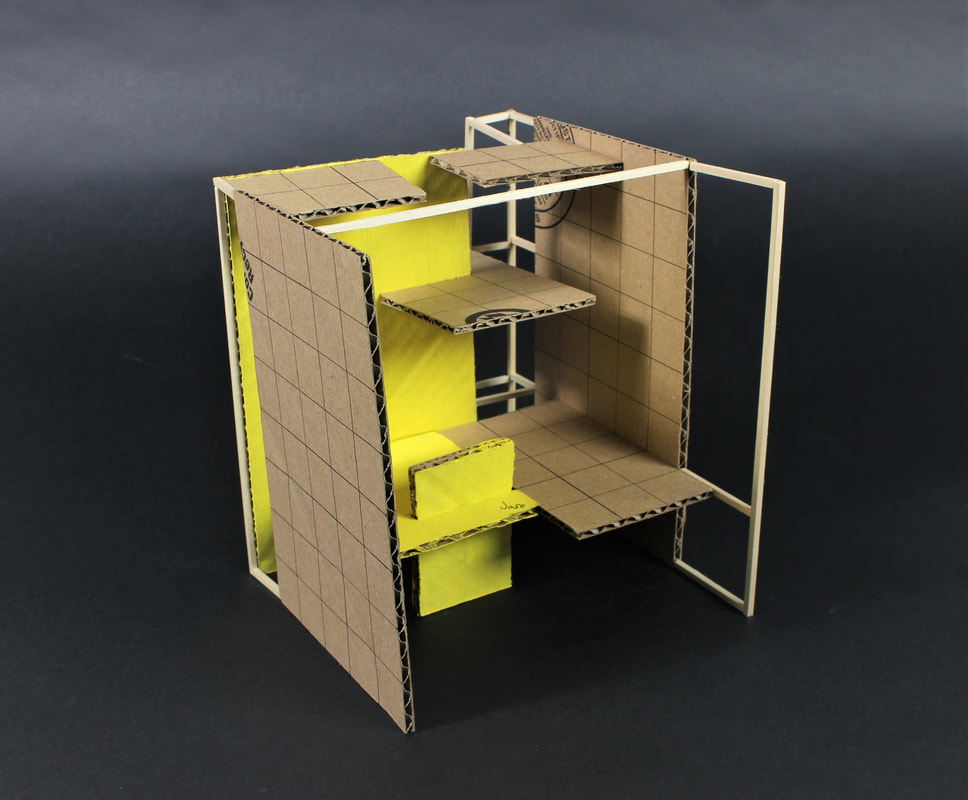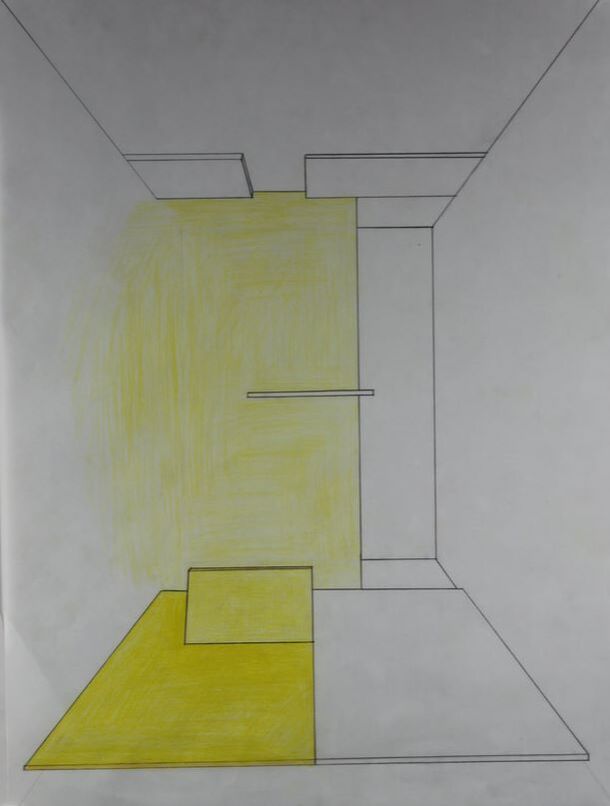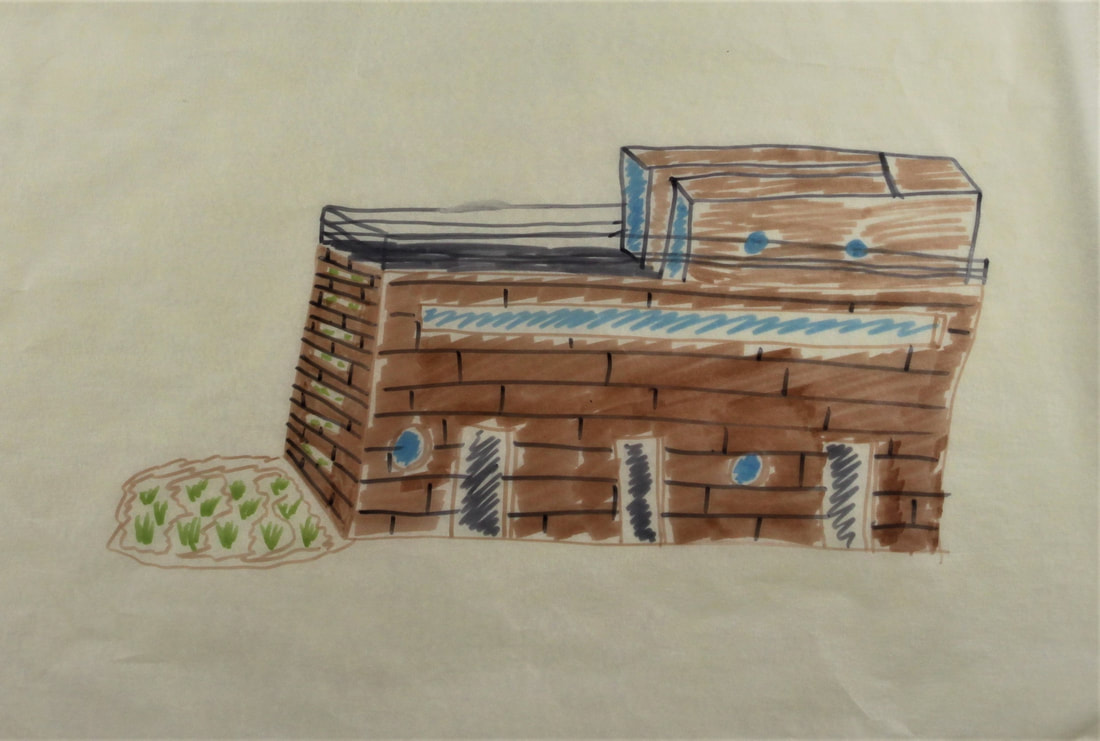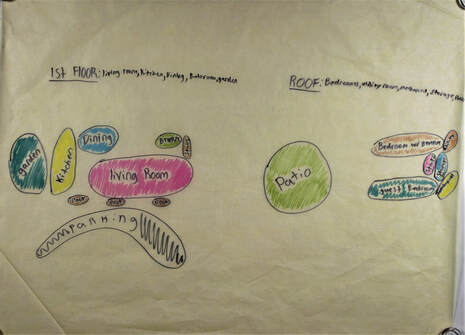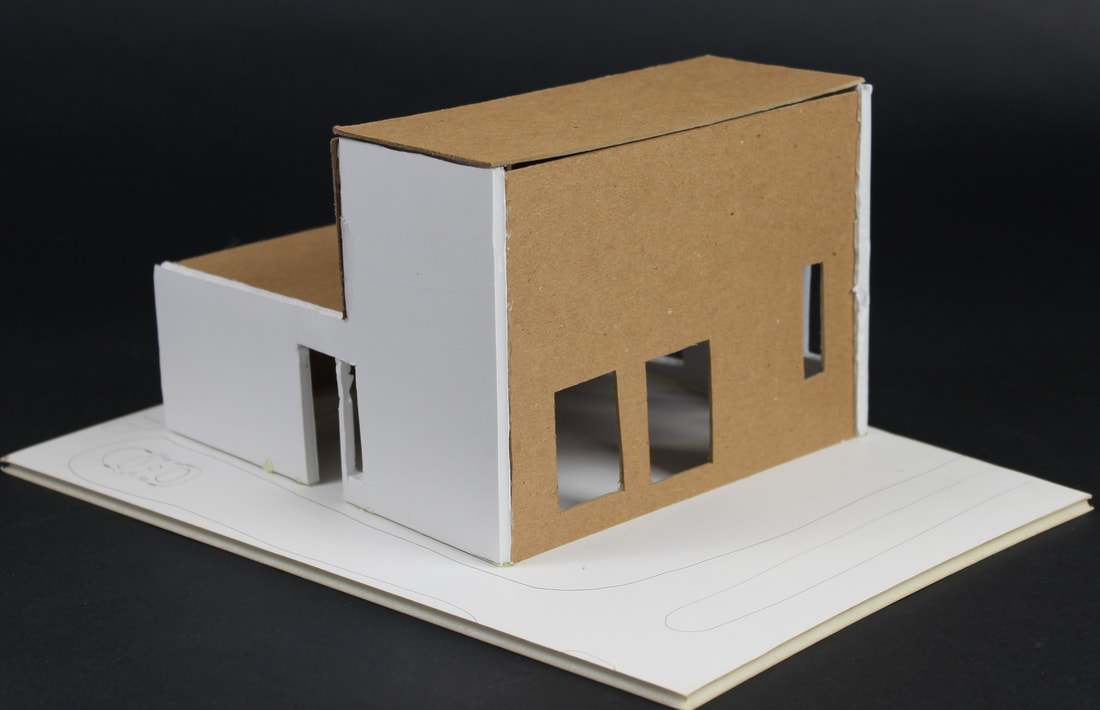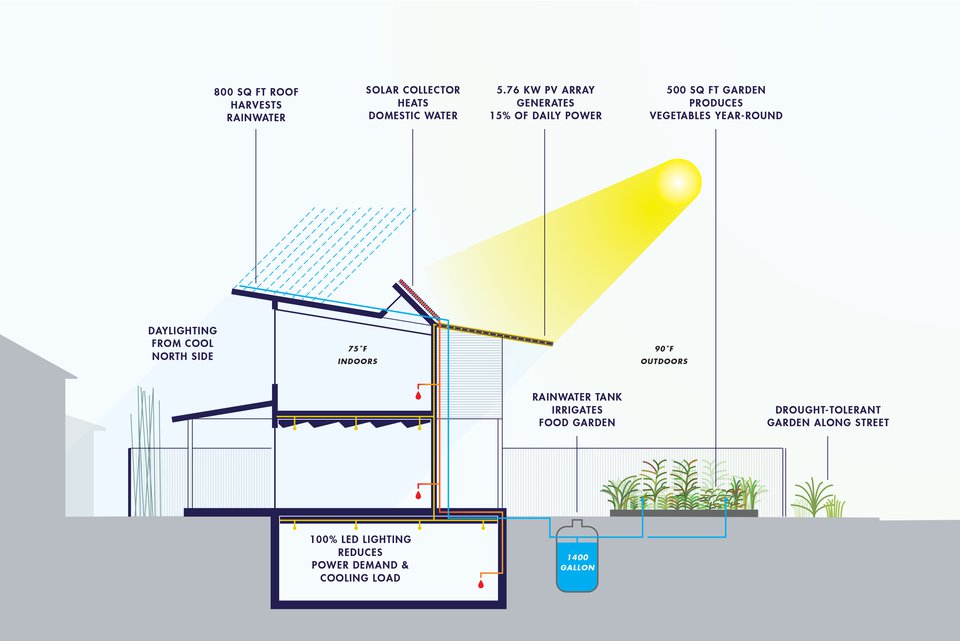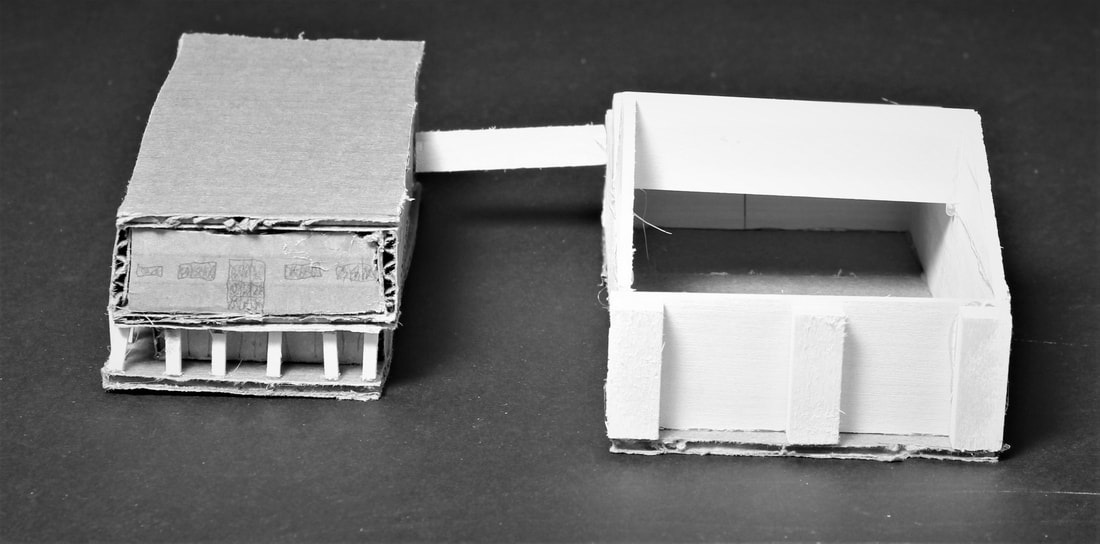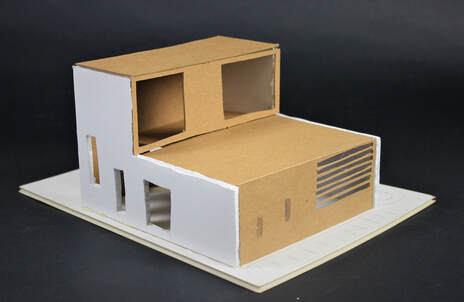Jase Barrows: Architectural Design I
Project 01: Fibonacci Cube

In this project we had to make a Fibonacci Spiral as shown to the left. We were exploring the precision it requires to be an architect. We started by making the boxes as layout lines for our spiral. Then, we used a compass to connect the corners of each box and eventually formed the spiral.
Landscape: swamp
Drawings and Model
Whilst creating 3 different ideas for a three plane drawing I decided on these two as my alternate designs and went with my first choice to build the Fibonacci cube. All three designs offer elevation and shade, the two main requirements for a house in the swamp. The first choice I chose to pursue provided the best elevation, shade, and space.
|
In my final Fibonnaci drawing I drew out how my final cube would look when fully assembled. I colored the original 3 planes yellow to show what I started with when building my model. Whilst constructing my model I used cardboard, basswood, hot glue, and paint.
|
Project 02: Sustainable Architecture

At the start we were told that our clients will be a millennial couple. So I needed to do some research to get an idea of what a millenial is and what they like. I found out that millennials are people born between 1981 and 1996. They enjoy things that are luxourious yet simplistic, they are also very environmentally inclined people.
Sustainability DiagramsThe other requirement for my home, was that it needed to be sustainable. Suistainability was a new concept to me so I needed to research. Mr. Carson had me do some research on sustainability diagrams, and sketch some of them. Looking at these diagrams helped me to understand what sustainable architecture is, and how I could use it in my project.
DesignIn one of the first stages of designing my floor plans, I used bubble diagrams. When I was drawing a bubble diagram I figured out what complimented eachother and looked good together. After I did that I moved on to drawing floor plans. When I was drawing the floor plans the bubble diagrams played a big role in helping me lay everything out because I already knew where I wanted everythoing to be. Finally, I drew them in Autocad for my finished floor plan.
|
Final ModelFirst off, I made a study model, so that I could see my design in all aspects. At first I had three doors but saw it was impractical so i reduced it back to one. My biggest thing for sustainability was that there would be many windows and openings for cooling. It would not make sense for the house to need airconditioning if it wanted to be sustainable. When creating my final model I had to be a lot more precise in the making of my model. I also had to make the final model at a 1/8' scale. The most challenging part of making my final model was tying to place my windows and doors in the correct spot, i learned from making my study model that cutting the holes out befoe gluing was the best idea.
|
