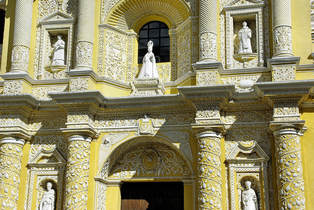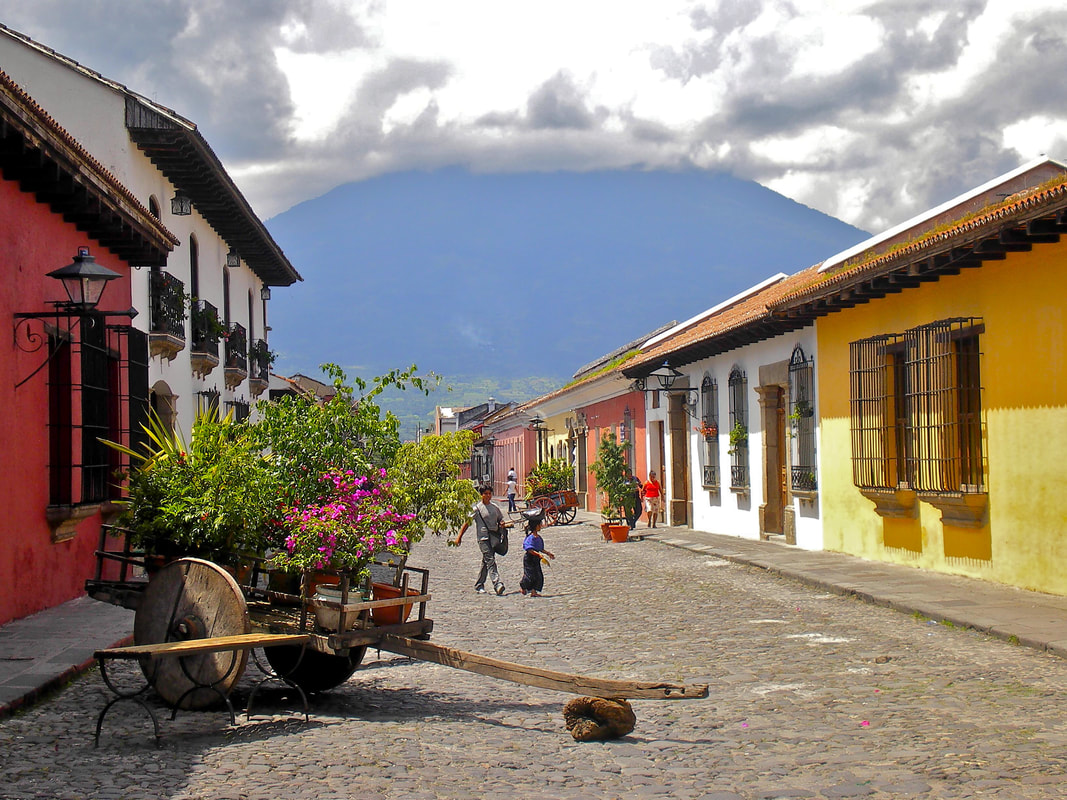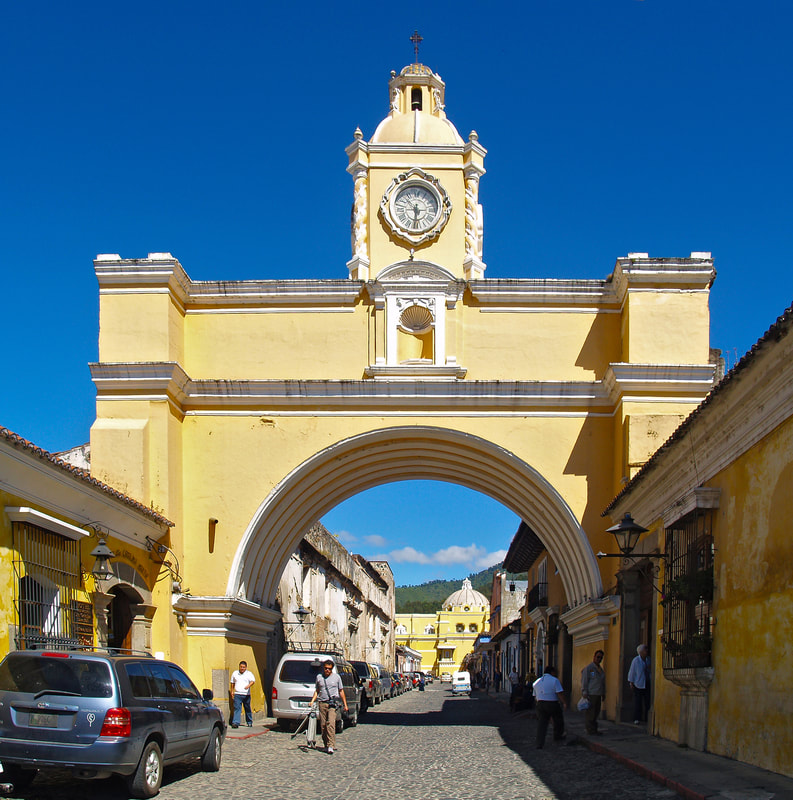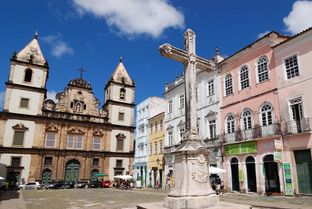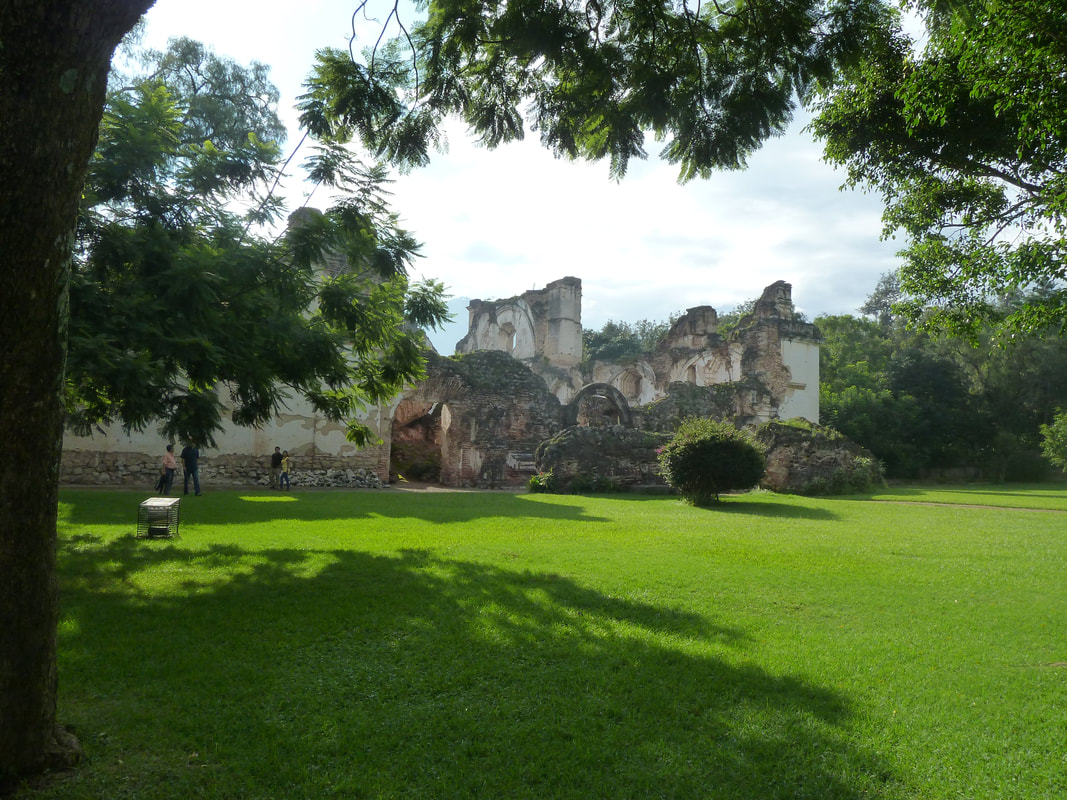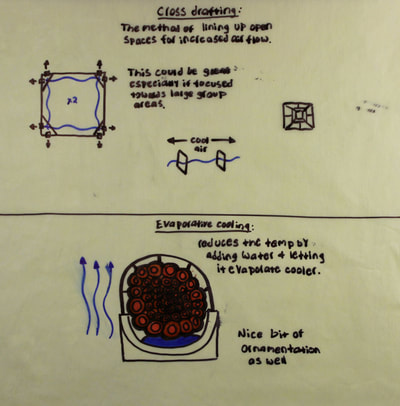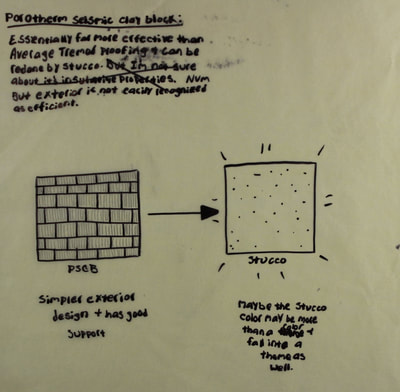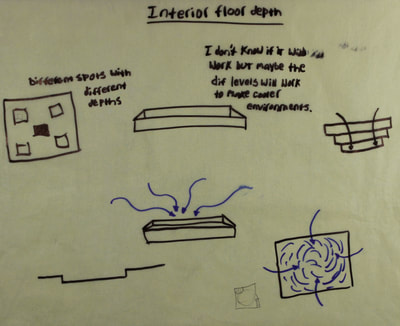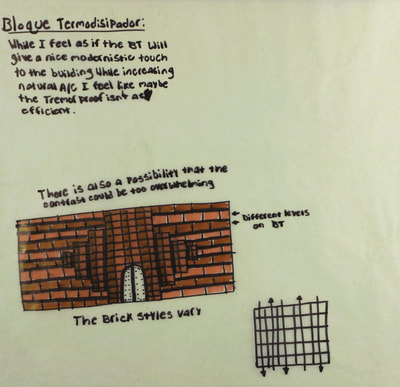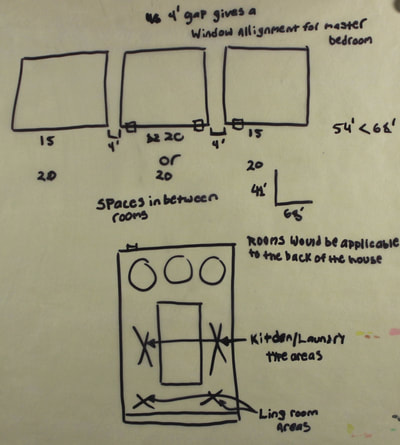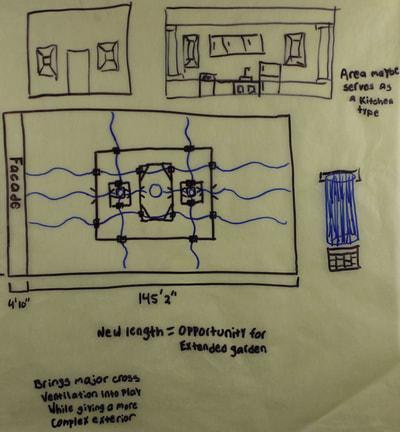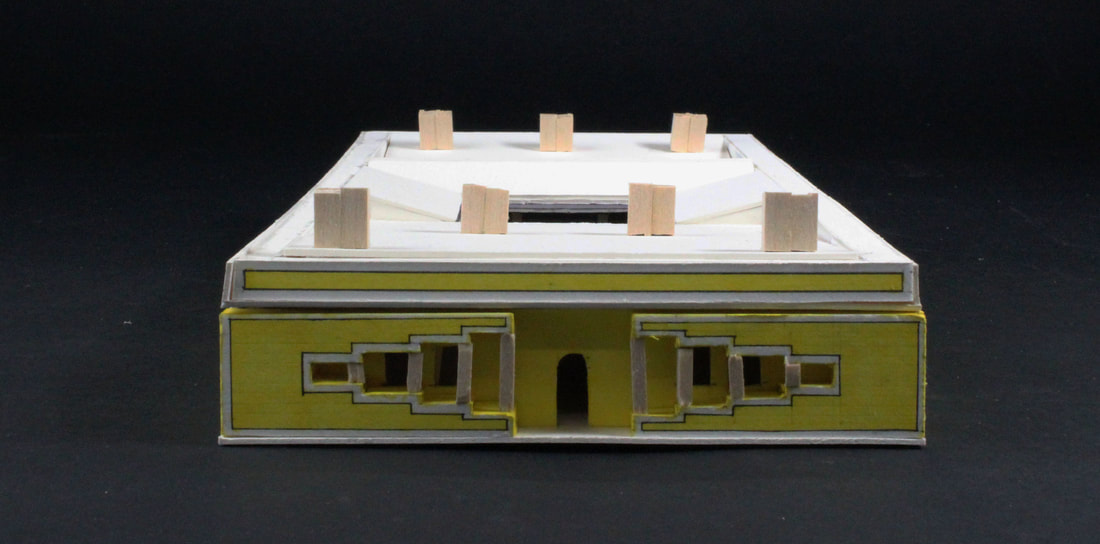Energy Efficient Traditional Architecture
Complete this form to leave feedback on Dominic's project
Antigua GuatemalaI chose this region after doing some digging around, because I fell in love with the history, and design of the buildings in that area. This region also offers the opportunity to improve on the current housing designs, such as tremor proofing, water collecting, and natural A/C, while remaining true to the area's culture.
|
The idea of this project is to create a traditional structure that reflects the cultural aspects and architecture of the environment it is designed for while remaining energy efficient. This design work contributes to the region's culture, and gives the potential owners a unique experience of what it means to be a part of a region's culture.
