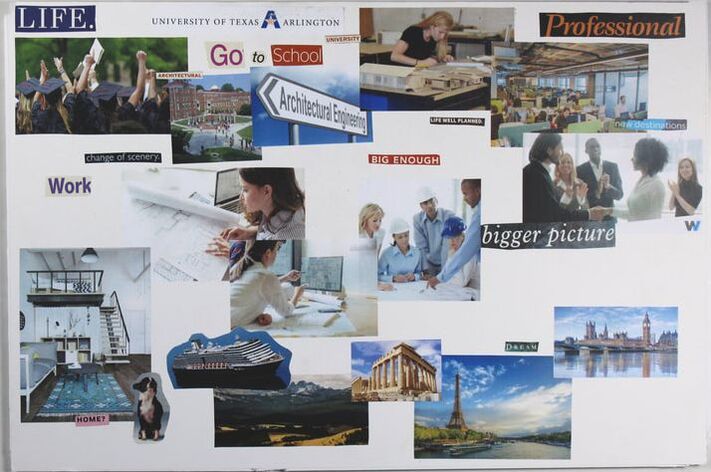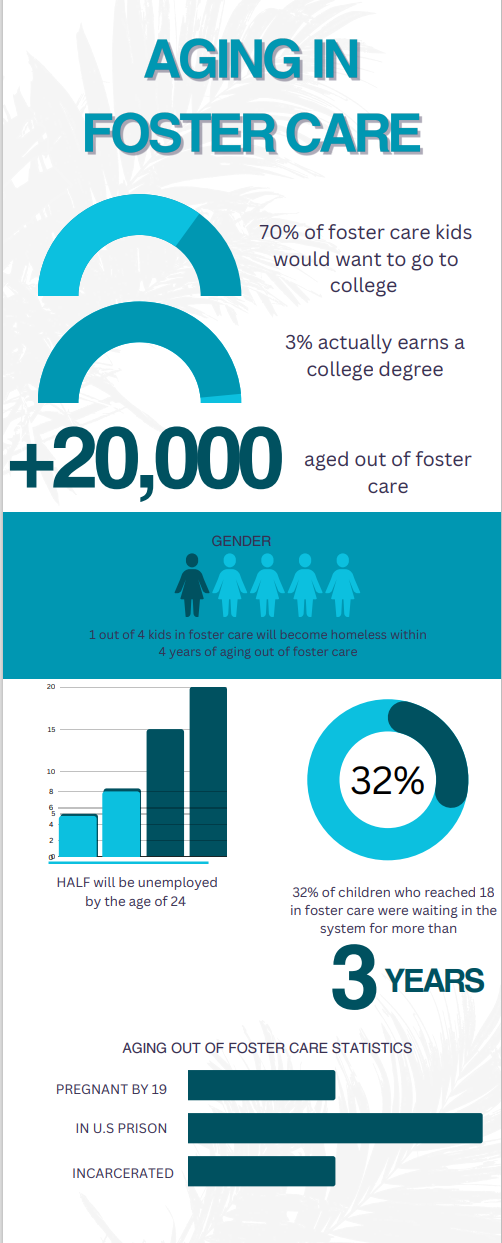Ana Martins Cruz- Architectural Design II
Project 1- Dream Apartment
Our first project’s objective was to create a visual representation of our future and our first home or apartment. Picture our lives as young professionals. As soon as we started our first project, we began to complete what our future would entail. We proceeded to design our apartment after that. This project was very fun to do, I enjoyed it a lot, because it is so much easier to create apartment designs or any other building for yourself, since I was the client, it was easier to create, but at the same time made me want to always look for a better option for each element of the apartment, because when it’s something for us, we want everything the best.
Research- Vision Board
Our project was launched with the Vision Board of our life after middle school. A vision board is a visual document that helps individuals plan for their future and focus on goals. Here I used the strategy of a Timeline to show the way I would take after graduating in middle education. Images are used to present and illustrate every stage of our life.
To emphasize this stage of my life, I included a few words about my high school graduation at the beginning of my Vision board. After graduation, I put some pictures of the college I intend to go to, UT Arlington, and the major or career I want to follow, which is Architectural Engineering. Working in a company in my area is the next step that I intend to follow and after some time grow in the company and be promoted maybe for something better. Have my apartment when I have the financial condition to pay for one alone, and after being financially stable to can travel to all the places I can and have always wanted to know.
To emphasize this stage of my life, I included a few words about my high school graduation at the beginning of my Vision board. After graduation, I put some pictures of the college I intend to go to, UT Arlington, and the major or career I want to follow, which is Architectural Engineering. Working in a company in my area is the next step that I intend to follow and after some time grow in the company and be promoted maybe for something better. Have my apartment when I have the financial condition to pay for one alone, and after being financially stable to can travel to all the places I can and have always wanted to know.
Apartment Design
We came up with plans for our first apartment, which is our dream apartment, after conducting research. Two versions of this apartment were made, one with 1 bedroom and another with 2 bedrooms, in case of a roommate. This apartment is similar to a studio, with rooms without walls, which make the space divine. I was looking for a studio that had few divisions and lots of open space. For being a small space, I put only a glass wall that goes from the floor to the ceiling at the bottom of the apartment instead of windows, this way has more natural light.
The 1-bedroom studio has a private bathroom next to the entrance door, making it comfortable and with walls. The kitchen is located on the other side of the door, boasting cabinets, a stove, a refrigerator, a sink, and a microwave. It's fundamental for a young girl. Facing the door, there is an opening to the bedroom entrance. The bedroom door slides into the wall, so it can be hidden when needed. The room eh simple only with a small closet and a bed. There is a 'furniture' located in the center that has a TV table that can be rotated and used in both the bedroom and living room. The TV/living room is situated on the other side, which has a small sofa and two chairs to accommodate guests.
In the 2-bedroom studio the layout is the same as the other studio with only 1 bedroom, but with few more elements, and the room is also a little different. The bathroom is bigger, the kitchen is bigger with an island also used as a table. The room has a small wall where the closets are leaning to each "room", this wall divides the rooms because it does not have a door, only a passage. The living room is positioned in the same way as the studio with 1 bedroom.
Project 2- Aging in Foster Care
Our second project was designed to provide a comfortable, cozy, and welcoming space for teenagers and young people who need to exit foster care when they reach the age of 18. The young adults in this situation have a severe lack of care, and our objective is to create a place where they can call home. Achieving independence in the future and being able to follow their own path alone with the most effective plan for the future.
Research
|
We did research to better understand the situation of our clientss to be able to create the best environment possible for them. The following is some information that I was able to extract from the research.
|
Concept Design
Concept 01
In my initial concept design, I developed a simple building that is rectangular in shape, with distinct environments on each floor that residents can enjoy. Residents can enjoy themselves with friends in the lobby on the first floor, which has tables, armchairs, and other amenities. This part of the lobby is open and can be seen from each floor. Two apartments are located on the larger side of the 1st floor, with two of them having two rooms for people who would work as support in the building. The staircase, support offices, a fitness area with a small gym, mailboxes, and laundry can be found on the smaller side of the 1st floor. On the smaller side of the 2nd floor, there is a library and study area where residents can study or work from a more private location. The entertainment floor is situated on the 3rd floor and includes a game room for socializing and an entertainment area. The socializing floor is located on the 4th floor, with a public kitchen where they can cook together and a dining area. All floors on the larger side are equal, with two apartments next to each other.
Concept 02
The shape of this second building is unusual, with two rectangles joined by a cylindrical shape. The lobby on the first floor is similar to building 1, with a library, fitness area, support office, and a nursery for emergencies. On each side of the building, there are 1- and 2-bedroom apartments. The game room and entertainment area are located on the second floor.
Concept 03
The third and last building has an L-shaped roof, with residential, public, and residential areas separated by a partition. On each side of the building are two apartments, 1 and 2 bedrooms. On the 1st floor in the middle, is the lobby with two stairs. On the 2nd floor, there is the library with the support office and also the fitness area. On the 3rd floor there is the game room with the entertainment area.
Concepts- Sketches
Final Design
With the continuation of this project, the design chosen was Concept number 2, but the design had some changes as the change of Shape. The Concept building number two was too small and there was still a lot of free space on the site, so moving to a larger Shape was a good option. In 2 floors the new building has 4 floors, each with a different function.
The residential part of the building was thought to be useful large apartments, because it does not have a balcony in the apartments. Apartment units should be comfortable and private places for residents to snetirem well but independent at the same time.
The purpose of this building is to have environments where residents feel in community having a balance with privacy and comfort.
The residential part of the building was thought to be useful large apartments, because it does not have a balcony in the apartments. Apartment units should be comfortable and private places for residents to snetirem well but independent at the same time.
The purpose of this building is to have environments where residents feel in community having a balance with privacy and comfort.


