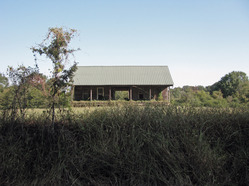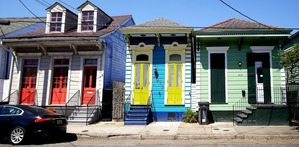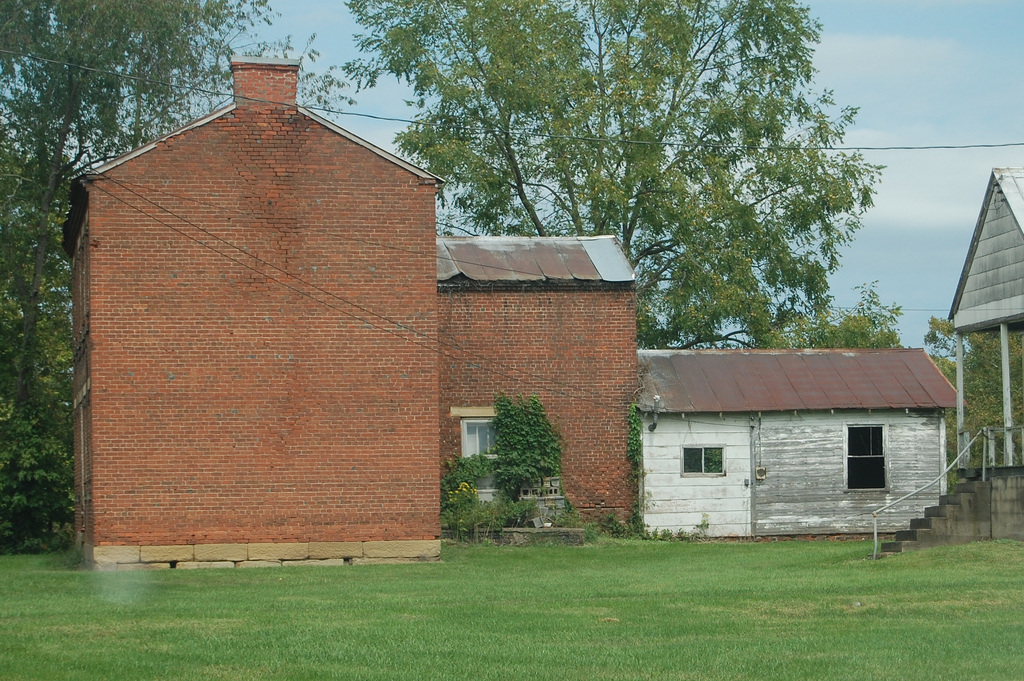Through their own efforts and imagination, students create something wonderful – architecturally, socially, politically, environmentally, esthetically.
– Architect Samuel Mockbee, Co-Founder of Auburn University's Rural Studio
Coursework this semester will focus on an examination and evaluation of rural American culture and its architectural representation. Through this work, we will have the opportunity to re-consider and re-shape traditional forms and patterns into a new rural community architecture for the 21st century. Students will research and analyze different architectural and industrial systems that are common in the rural landscape and transform their understanding into a personal architectural solution. Research topics will include:
- Patterns of the rural landscape
- Traditional farmsteads
- Industrial shipping containers
- Rural culture and community
- Rural commerce
- Pre-engineered metal building systems
- Traditional vernacular house types
Proposed Projects
Architectural Design Studio
Architecturally Significant Houses - Dwelling Across Time
Architecture should speak of its time and place, but yearn for timelessness.
- Frank Gehry
For this project, students will be developing a set of architectural drawings and construction documents for a historically significant house. Students will research and analyze the work of the house’s architect as well as the design characteristics of the house itself. With this understanding, they will create a comprehensive set of drawings from which the house could be built. This process will require in-depth research, detailed inquiry, and the development of reasonable interpretations.
For students exploring architecture, this project will provide an overview of many different aspects of the profession. We will have the opportunity to explore history, design theory and technique, as well as the various technologies and materials that make architecture possible.
Houses used for this exercise will come from a preselected list of homes that:
For students exploring architecture, this project will provide an overview of many different aspects of the profession. We will have the opportunity to explore history, design theory and technique, as well as the various technologies and materials that make architecture possible.
Houses used for this exercise will come from a preselected list of homes that:
- are significant in the history of architecture
- reflect the thinking, beliefs, and technologies of their time
- were created by architects who have made or continue to make significant contributions to our built environment
The Vernacular Home - Translation and Transformation
I had rather be on my farm than be emperor of the world.
– George Washington
To expand students' knowledge of architectural traditions and types, the second design project was established in unfamiliar territory -- rural America. Students were given a site in a rural Texas setting to create a new and innovative farmhouse for the 21st century in which they would live. To begin the project, research was conducted on traditional rural house types as a starting point in this design problem.
The goal of this project was for students to use a historic rural house type and transform it into a modern, functional residence through creative design thinking. Their new farmhouse design was required to be influenced by and reflective of one of the rural house types studied in research. When presenting their projects, students referenced their chosen house type and the influence of that type was required to be represented in their designs.
Using the farmhouse as inspiration, students were challenged to focus on designs that were creative but simple and modest -- reflecting the qualities and characteristics of rural culture.
The goal of this project was for students to use a historic rural house type and transform it into a modern, functional residence through creative design thinking. Their new farmhouse design was required to be influenced by and reflective of one of the rural house types studied in research. When presenting their projects, students referenced their chosen house type and the influence of that type was required to be represented in their designs.
Using the farmhouse as inspiration, students were challenged to focus on designs that were creative but simple and modest -- reflecting the qualities and characteristics of rural culture.
Advanced Architecture Studio
Phase 01 - Container House: Oklahoma Land Rush
In the past 40 years, the United States lost more than a million farmers and ranchers. Many of our farmers are aging. Today, only nine percent of family farm income comes from farming, and more and more of our farmers are looking elsewhere for their primary source of income.
- Tom Vilsack, US Secretary of Agriculture
To begin the semester, students will be designing a residence for a client who has recently purchased farmland in North Texas and intends to build their complete residence in multiple phases. The intent of this first phase is the equivalent of a land claim. This first house will serve as useful shelter, efficient workspace, and a place to facilitate work on the remaining phases of the project. This will be an architectural exercise in self-sufficiency, flexibility, and sustainability. As a foundation for meeting these objectives, the house will be constructed from steel shipping containers.
Phase 02: Live/Work Barn: Rural Industry
One out of every 12 jobs in the economy is connected in some way, shape or form to what happens on the farm.
– Tom Vilsack, US Secretary of Agriculture
To continue the farmstead project, students will be designing a live/work space to expand their client’s presence and capabilities on the site. In the second phase, the client is establishing a farm or rural-based business and needs facilities for the operation. In addition, the client wants to expand the living space they currently have in their container house and develop something more permanent and comfortable. Since there is already a container house on site, the client has requested that the existing containers be integrated with the new building in some way so the investment in the first house is not lost. This will be an architectural exercise in adaptation, industrial systems, and sustainability. As a foundation for meeting the objectives for this phase, the new live/work space will be constructed using a pre-engineered metal building system.
Phase 03: Farmhouse: The Rural Compound
In this third and final phase of the semester project, students will be designing a permanent single-family home for their farmstead. In the third phase, the client is establishing a complex of buildings that provide a self-sustaining rural existence. The client will have a functional and flexible home, on-site business, and guest quarters. This will be an exercise requiring students to work around a central architectural concept to unite all of the buildings on site. For the project's farmhouse, students will design a home inspired by traditional (vernacular) farm houses. Research for this phase will revolve around these traditional rural house types.
In phase III, students will use two separate books as starting points in their research:
In phase III, students will use two separate books as starting points in their research:
- Pamphlet Architecture No. 9: Rural and Urban House Types will provide background information on the houses to be explored.
- Dice Thrown will serve as reading to assist our understanding of the rural landscape (large scale) and project site (small scale).



