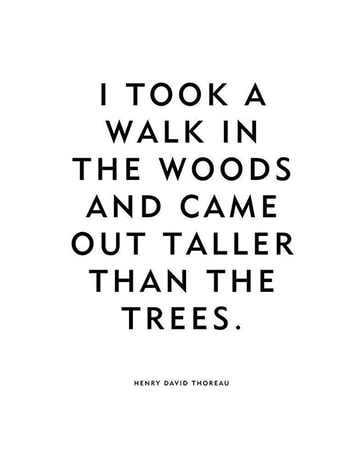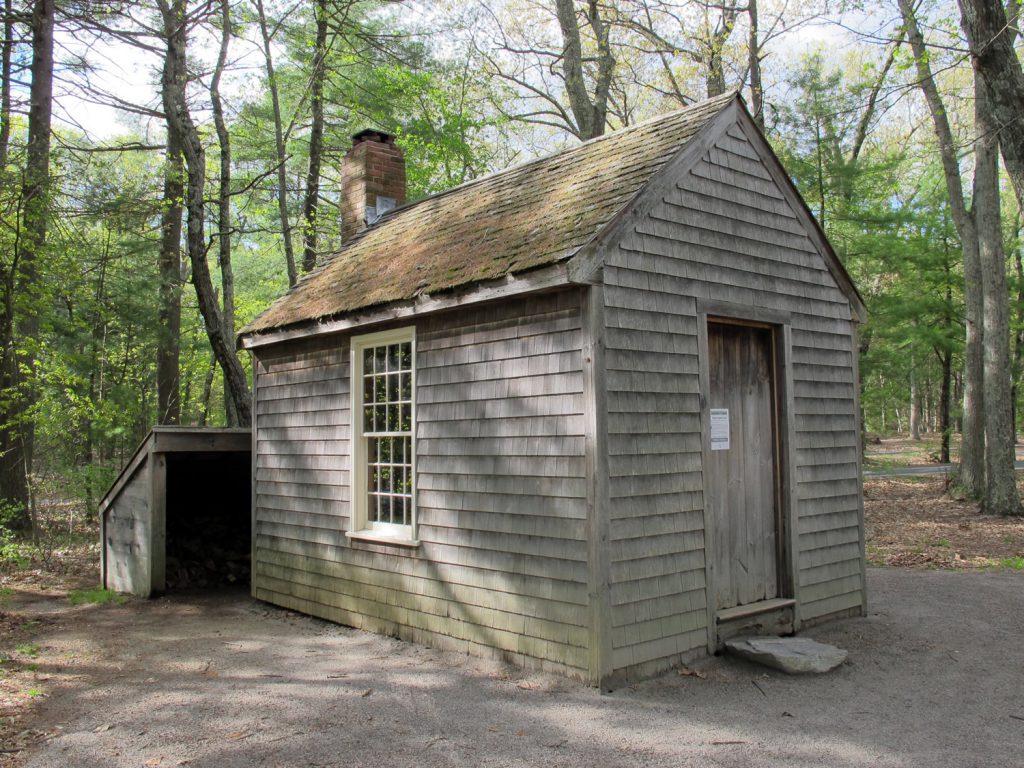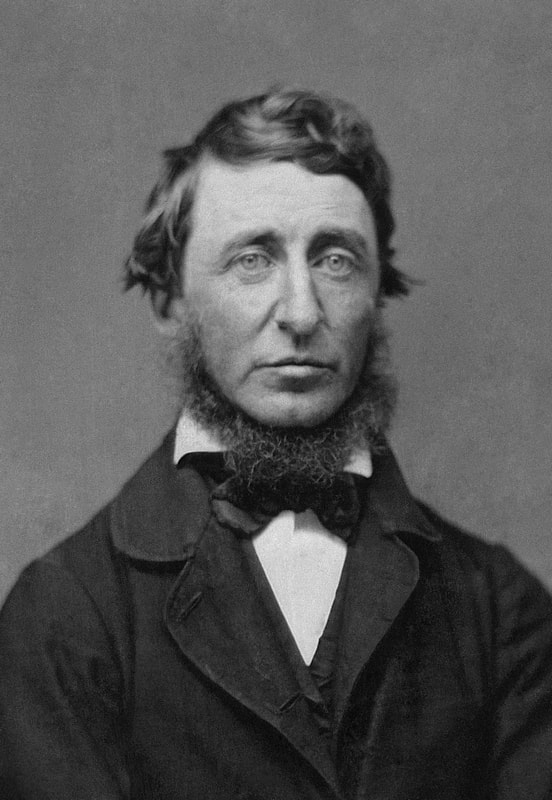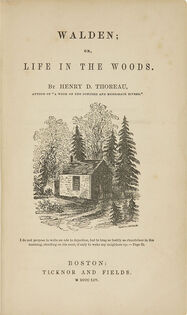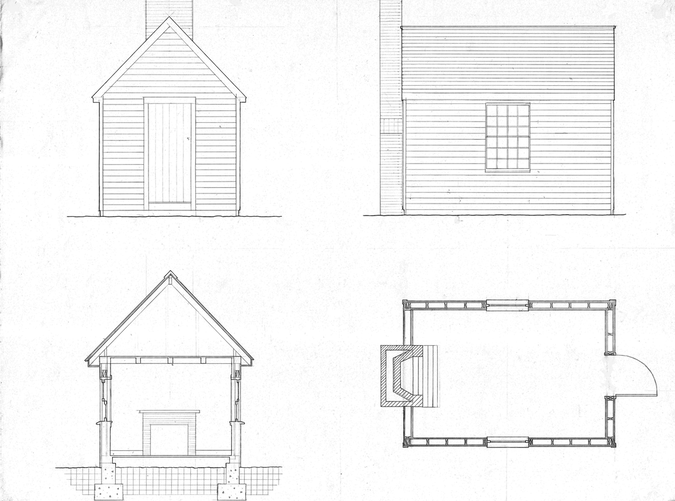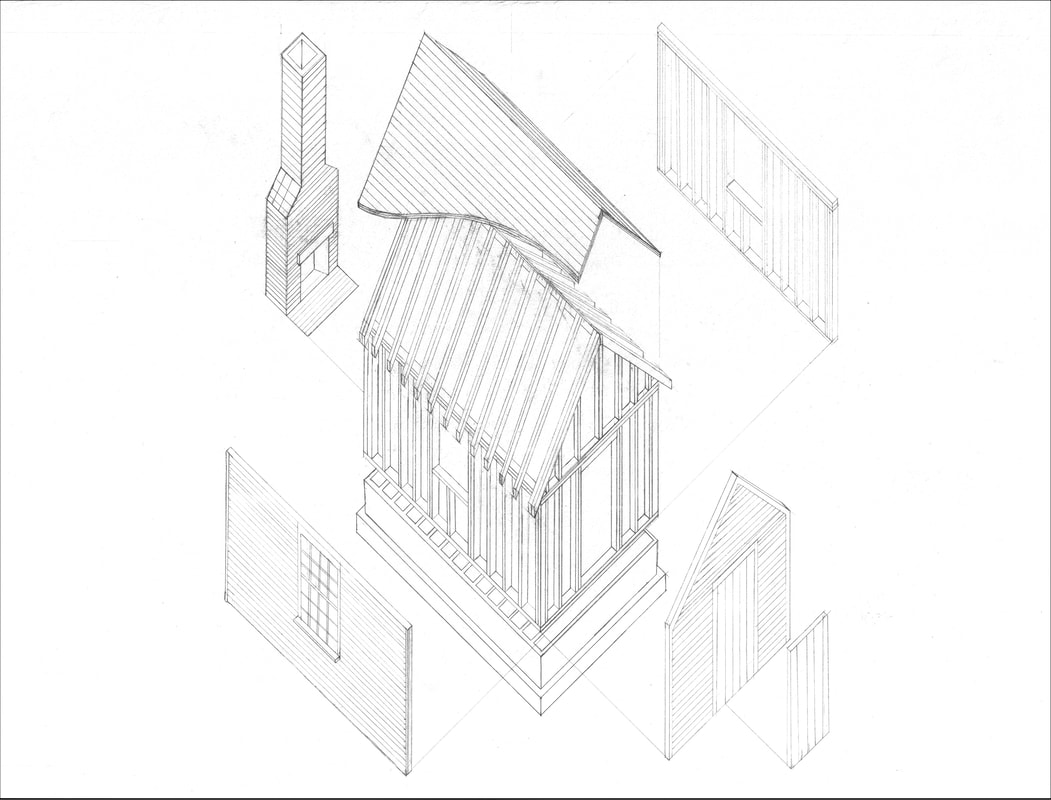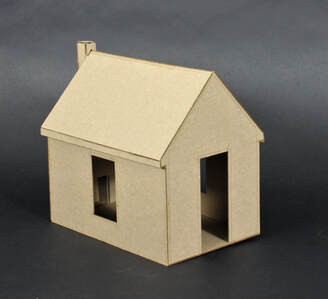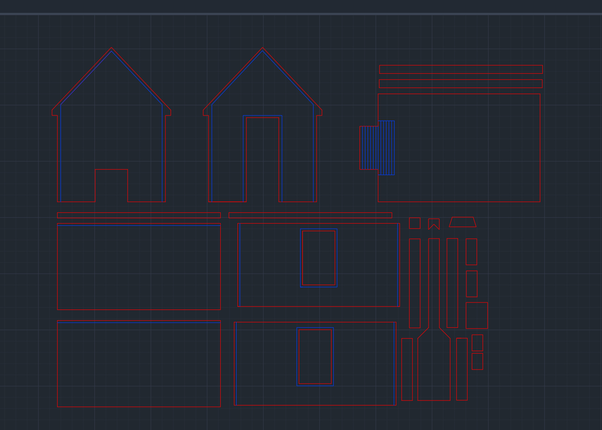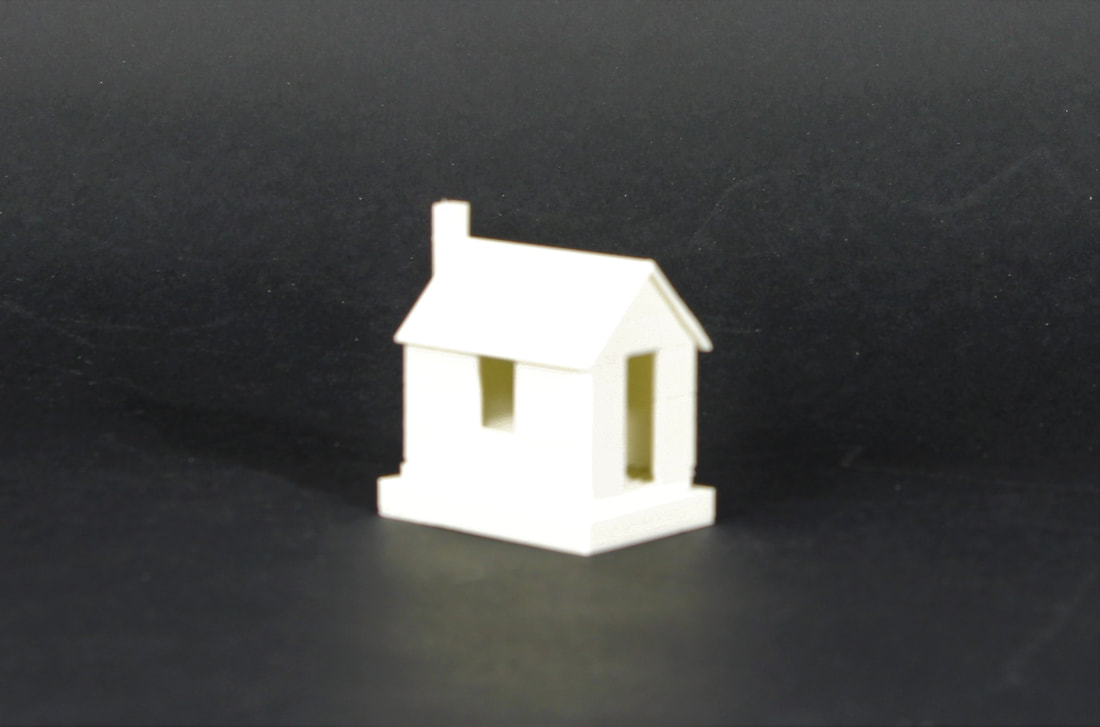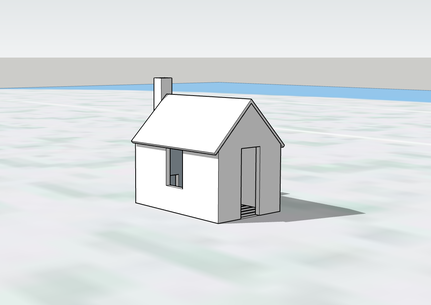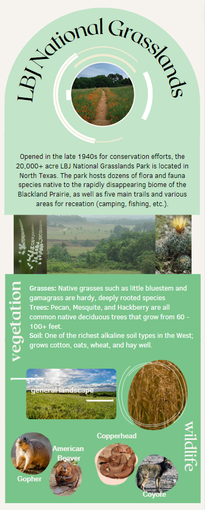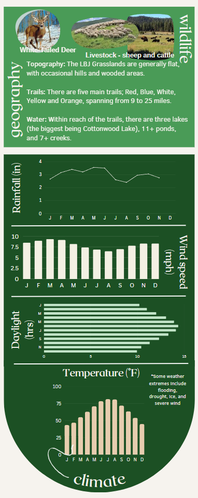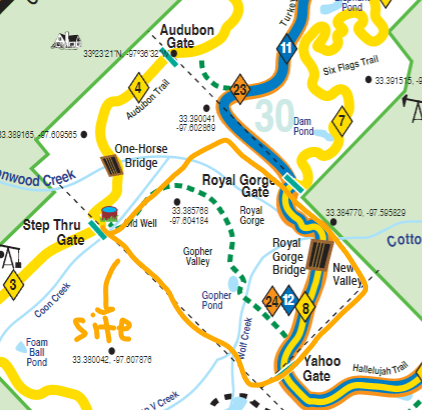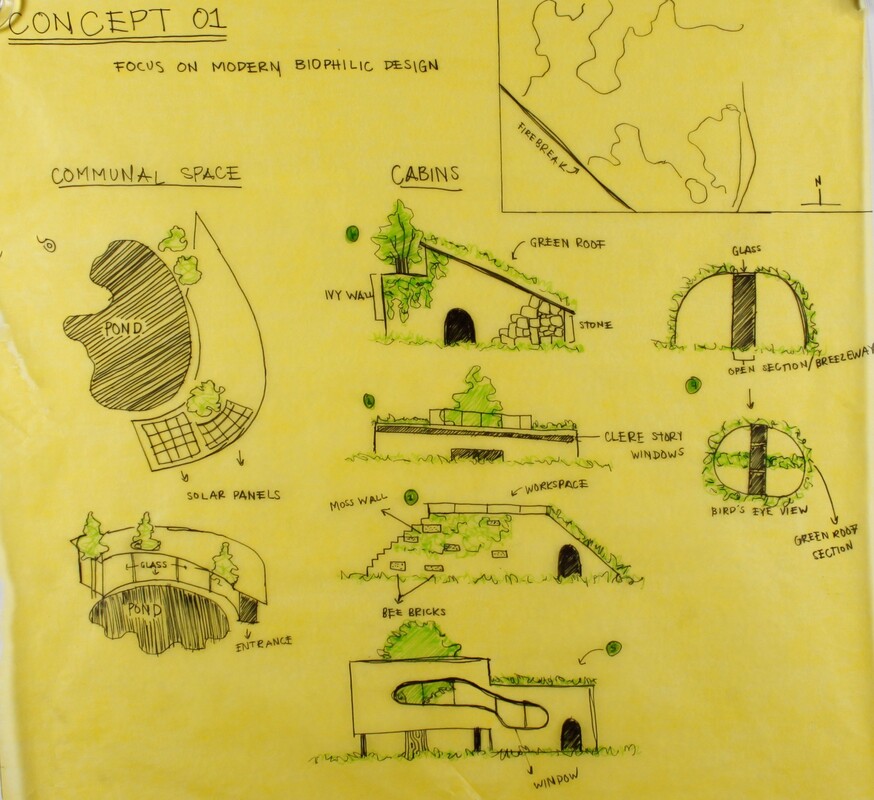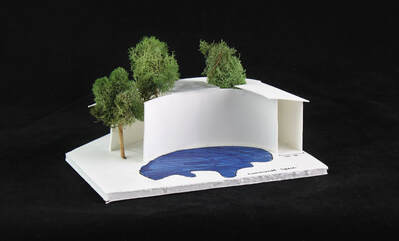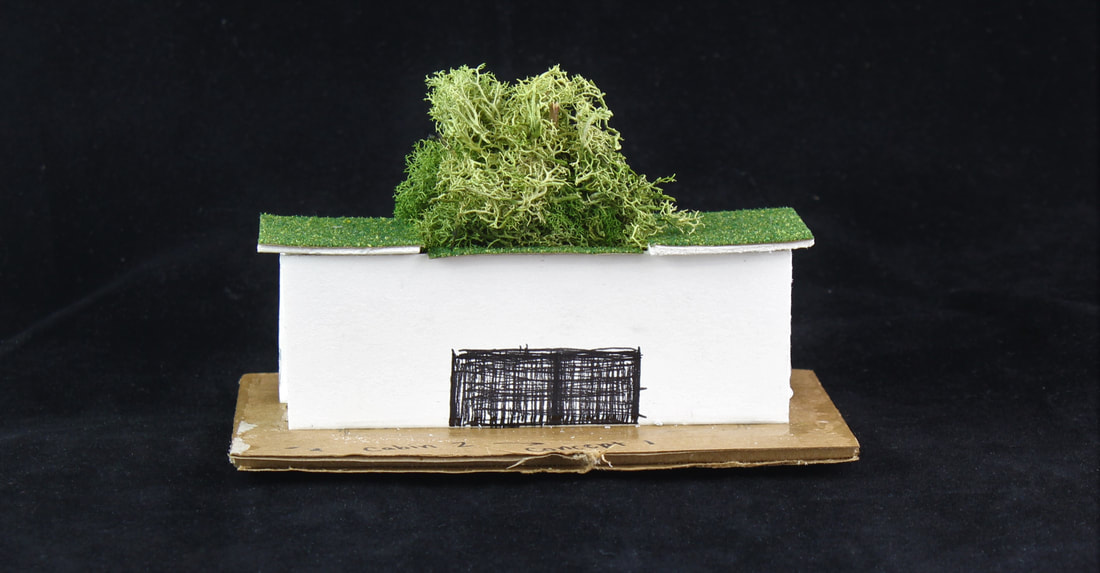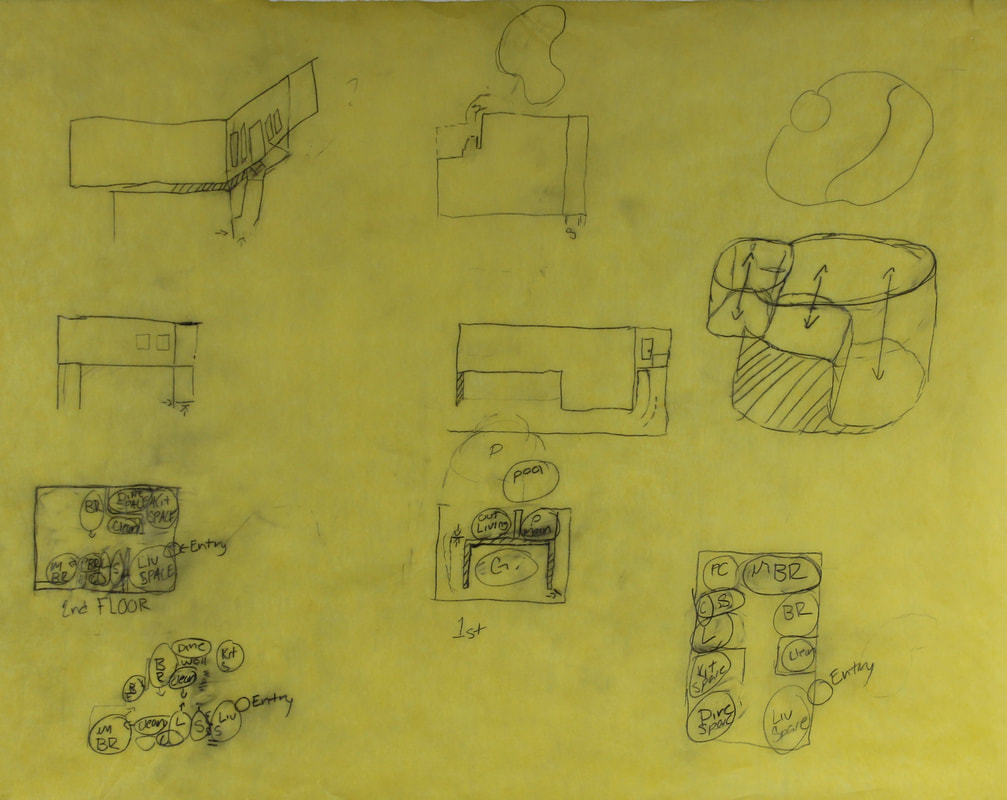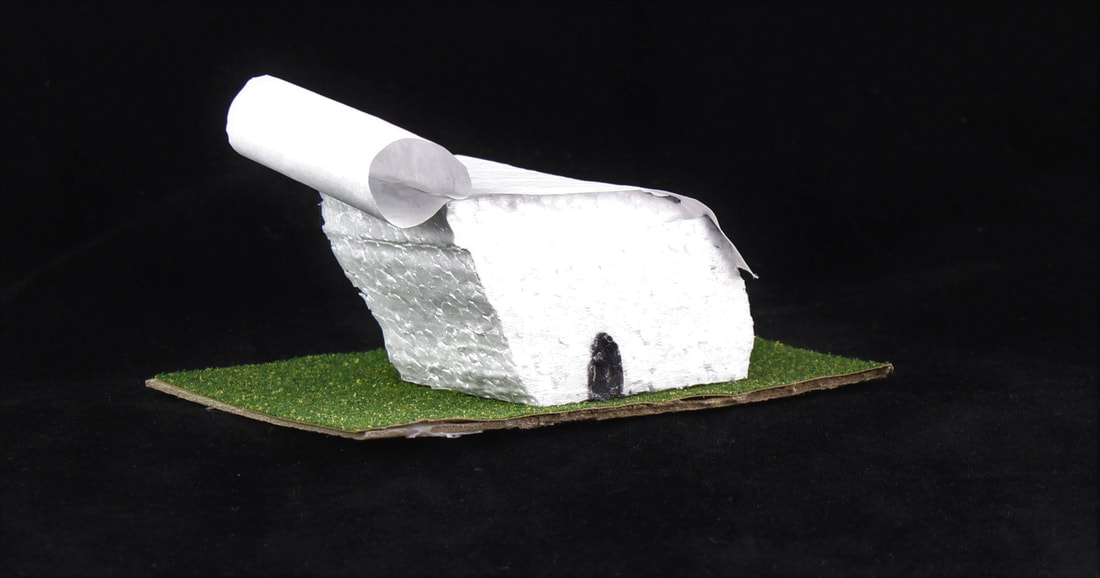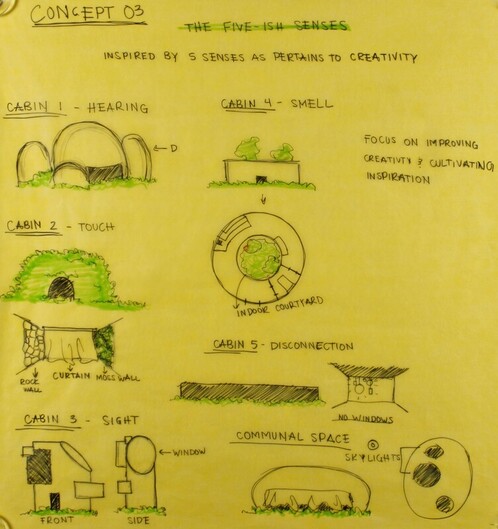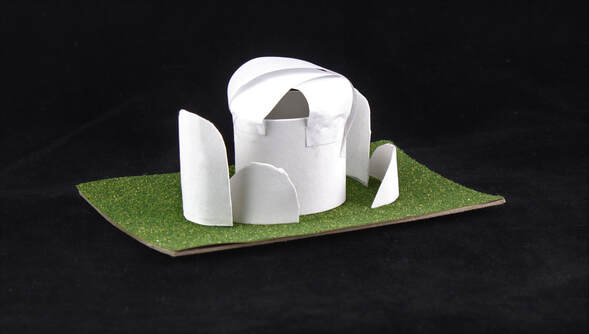Grace Laird - Architectural Design II
Project 01 - Thoreau's Cabin
|
Our main objective of Project 01was to study and understand the construction of the cabin that Henry David Thoreau originally built in the mid-1800s.
Published in 1854, Thoreau's 'Walden' chronicles the three years he spent living in solitude from a transcendentalist perspective. Thoreau wrote about his process in building his own cabin; these writings specifically proved helpful in this project. |
Projection Drawings
Exploded Axonometric Drawing
AutoCAD and Lasercut Model
Next, we designed the cabin in AutoCAD to laser cut them. The roof, floor, walls, and fireplace were all designed in individual pieces for easier assembly. Once done in AutoCAD, we laser cut the pieces and glued them together.
Sketchup and 3D Printing
Lastly, we designed the cabin in Sketchup and transferred the file into a 3D printing program, then 3D printed the model.
Project 02 - Writer's Retreat
Our objectives in Project 2 were to choose a building site in the Lyndon B. Johnson National Grasslands (located in the Blacklands Prairies of Texas), and design five cabins, as well as one communal space, designed for a group of five writers who will periodically live in the cabins to spur writing creativity and disconnect from urban life.
Research
The first step of Project 02 was to research the climate, flora, and fauna of the LBJ Grasslands. This research was then placed into an infographic and Padlet, as shown below.
Research Padlet
Below are visuals for what the LBJ Grasslands look like.
Choosing My Site
Below is a view of my site as seen from Google Earth and from the trail map of the Grasslands. I chose this specific site because it is an ideal location due to its two bodies of water, good amount of shady trees, and a mix of treed vs open areas, which provides a variety of views on the site.
Concepts
After researching the landscape and choosing a building site, I began developing my concepts (3 total).
Concept 1
|
This design focused on a simple, biophilic visual, where each cabin's design is centered around a green roof or tree to provide a connection to nature for the user. And for every concept, I created five different cabin designs, because I want each writer to have an individualized experience in the Grasslands. |
Concept 2
This second concept focused on modeling each cabin after a significant/keystone species of the Blackland Prairie, ex. A Bison, a Hummingbird, Bee, etc. For example, the hummingbird based cabin has a structure modeled after the figure-eight wing shape a hummingbird makes when it flies. In this way, I felt a meaningful connection could be created between the flora/fauna of the area and the cabin user.
Concept 3
|
For this concept, my idea was that each cabin would channel/help the user focus on one specific sense. For example, the 'hearing' cabin has structural dishes placed outside the main cabin in order to bounce sound around the user. I believe this experience would focus on the writing aspect of our project, in that writers often need to disconnect and break down fundamental ideas to generate their writings. In this way, all five writers could rotate living in each cabin, and therefore get a rounded experience. |
Project 02 - Writer’s Retreat
The objective of this project was to design five cabins and one communal space (located in the LBJ Grasslands) as a writer’s retreat, with environmental awareness of our site.
My Concept: The Five Senses
My concept for the cabin design was the five senses. More specifically, I wanted each cabin to be specifically designed to one of the five senses. I chose this concept because I wanted each writer to have a unique, individualized experience in the Grasslands, and focusing on our basic senses seemed to me like a good place to start channeling writing ideas.
My Concept: The Five Senses
My concept for the cabin design was the five senses. More specifically, I wanted each cabin to be specifically designed to one of the five senses. I chose this concept because I wanted each writer to have a unique, individualized experience in the Grasslands, and focusing on our basic senses seemed to me like a good place to start channeling writing ideas.
Original Cabin Designs
Below are the preliminary designs for my five cabins.
Below are the preliminary designs for my five cabins.
As I did more research on the five senses (i.e. how we interact with them daily and how they impact our lives), I settled on some final concepts. Linked below is a fantastic paper I discovered that greatly helped my research process: https://cognitiveresearchjournal.springeropen.com/counter/pdf/10.1186/s41235-020-00243-4.pdf
Final Concepts
Sight Cabin
The sight cabin is meant to serve as an observatory for its user. Constructed out of reflective glass, the sight cabin reflects back on its landscape rather than calling attention to itself. The circular design (with living/kitchen on the first floor, bed/bath on the second floor, and writing space on the third floor) is meant to add to the observatory look, insluding a domed roof that, ideally, can collapse so that the user can view the sky while remaing inside.
Hearing Cabin
The hearing cabin is meant to have good echoey acoustics, both indoors and outdoors. The entry is small and cramped so that as the user walks further into the space, the space widens and opens into a large space with good acoustics. Additionally, the back glass walls are meant to open, so that the user can hear their immediate surroundings.
The hearing cabin is meant to have good echoey acoustics, both indoors and outdoors. The entry is small and cramped so that as the user walks further into the space, the space widens and opens into a large space with good acoustics. Additionally, the back glass walls are meant to open, so that the user can hear their immediate surroundings.
Taste Cabin
The taste cabin was a hard concept for me to incorporate into a living space. Ultimately, the design I finished with was a space focused on a large outdoor kitchen. Taste for me is equated with cooking, and similarly, feelings of nostalgia and community related to family dinners and barbecues. My idea for this cabin was to include a large outdoor kitchen meant also as a community space, in that the kithcen utilities in this cabin are best for occaisions such as grills/cookouts, and other community meals.
The taste cabin was a hard concept for me to incorporate into a living space. Ultimately, the design I finished with was a space focused on a large outdoor kitchen. Taste for me is equated with cooking, and similarly, feelings of nostalgia and community related to family dinners and barbecues. My idea for this cabin was to include a large outdoor kitchen meant also as a community space, in that the kithcen utilities in this cabin are best for occaisions such as grills/cookouts, and other community meals.
Touch Cabin
The touch cabin is meant to focus on a tactile experience. Therefore, I have split the cabin from one building into three, which each serve a different purpose (i.e. workspace, living, and bedroom are all separated. This way, the user has to tactilely interact with their site a little more by walking to a specific destination.
The touch cabin is meant to focus on a tactile experience. Therefore, I have split the cabin from one building into three, which each serve a different purpose (i.e. workspace, living, and bedroom are all separated. This way, the user has to tactilely interact with their site a little more by walking to a specific destination.
Smell Cabin
The smell cabin is meant to physically surround its user with smells. To achieve this, there an indoor garden and a green roof, accessible by stairs. The hexagonal shape is meant to slightly reference bees, which pollinate many plants included in the selection located in the smell cabin.
The smell cabin is meant to physically surround its user with smells. To achieve this, there an indoor garden and a green roof, accessible by stairs. The hexagonal shape is meant to slightly reference bees, which pollinate many plants included in the selection located in the smell cabin.
Communal Space
The communal space is meant to almost be an anti-five senses structure. It has necessary utilities, such as a laundry room and communication room, where the writers can bounce ideas off of each other and share their experiences, but the main feature of the communal space is the desensitization room. I think that it’s very possible for the users of the five senses cabins to get overstimulated/tired from focusing on one sense (sort of like getting drained after smelling too many perfumes and your nose goes dead). To accomodate this, the desensitization room is meant to serve as a break from living in the cabins. It is a soundproof, dimly lit room with no windows, and lots of soft textures to help the user relax. They can come can relax for hours or days at a time, and then go back to living in their cabin. Additionally, the shape of the communal space is modeled after the one body of water I have on my site; Gopher Pond. The round shape fits perfectly to the side of the pond, and is echoed in the round wall shapes on the interior. This encourages more fluidity and movement, which contrasts the mostly flat prairie.
The communal space is meant to almost be an anti-five senses structure. It has necessary utilities, such as a laundry room and communication room, where the writers can bounce ideas off of each other and share their experiences, but the main feature of the communal space is the desensitization room. I think that it’s very possible for the users of the five senses cabins to get overstimulated/tired from focusing on one sense (sort of like getting drained after smelling too many perfumes and your nose goes dead). To accomodate this, the desensitization room is meant to serve as a break from living in the cabins. It is a soundproof, dimly lit room with no windows, and lots of soft textures to help the user relax. They can come can relax for hours or days at a time, and then go back to living in their cabin. Additionally, the shape of the communal space is modeled after the one body of water I have on my site; Gopher Pond. The round shape fits perfectly to the side of the pond, and is echoed in the round wall shapes on the interior. This encourages more fluidity and movement, which contrasts the mostly flat prairie.
Final Thoughts
I greatly enjoyed this project. Incorporating the five senses was a difficult task in some ways, but easier in others. The five senses are everywhere in our daily lives, and I thought it would be interesting to turn them into cabins. As an architecture student, I can never truly say that I’m 100% satisfied with my work, but I do think I did well on Project 02, and I had so much fun doing it.
I greatly enjoyed this project. Incorporating the five senses was a difficult task in some ways, but easier in others. The five senses are everywhere in our daily lives, and I thought it would be interesting to turn them into cabins. As an architecture student, I can never truly say that I’m 100% satisfied with my work, but I do think I did well on Project 02, and I had so much fun doing it.
