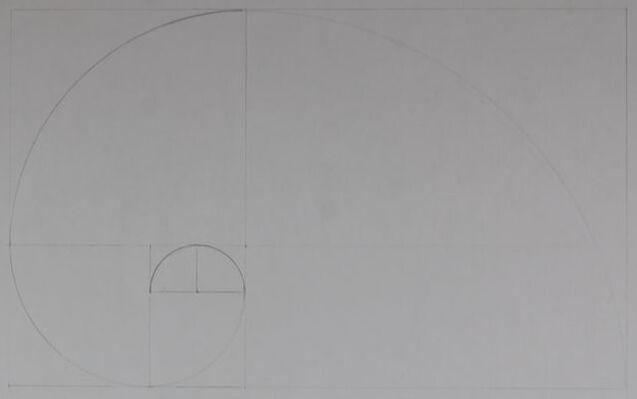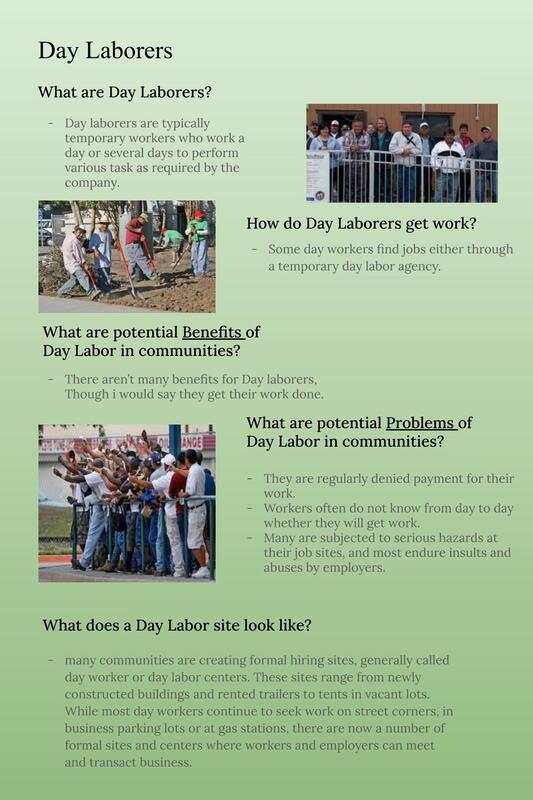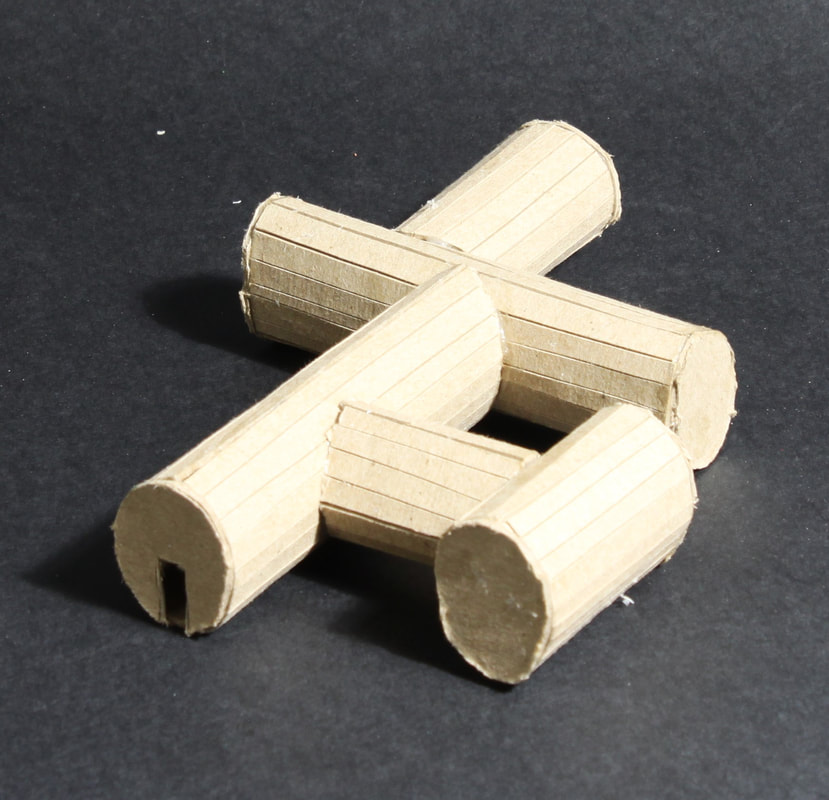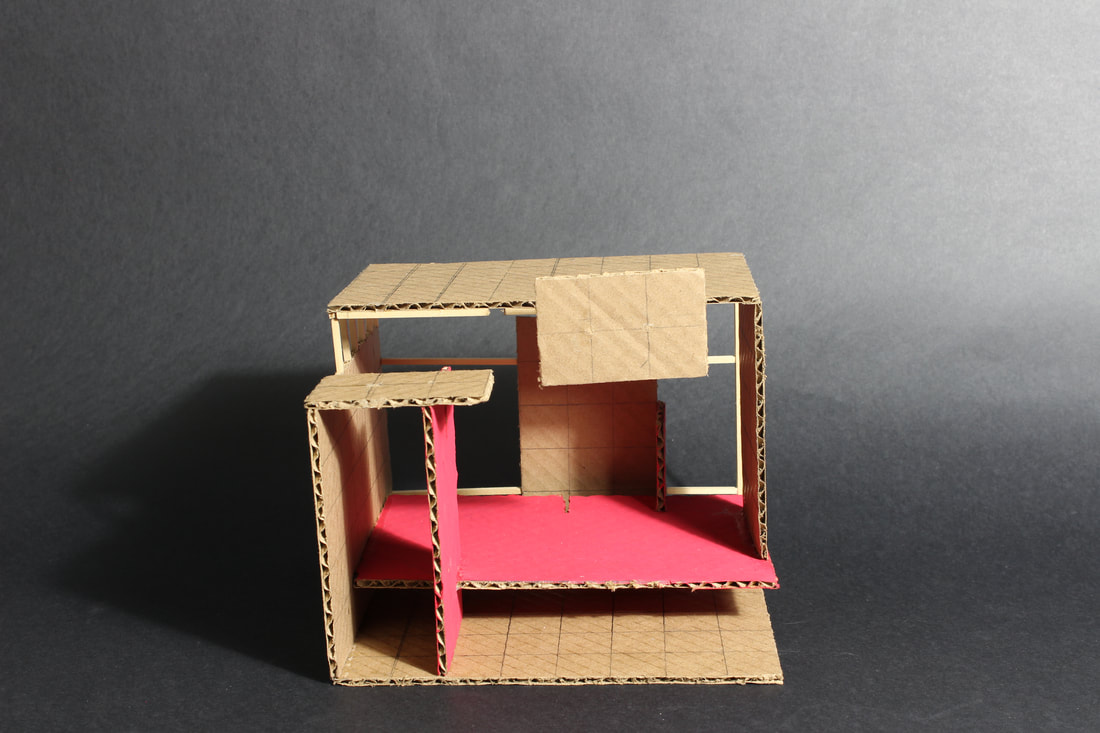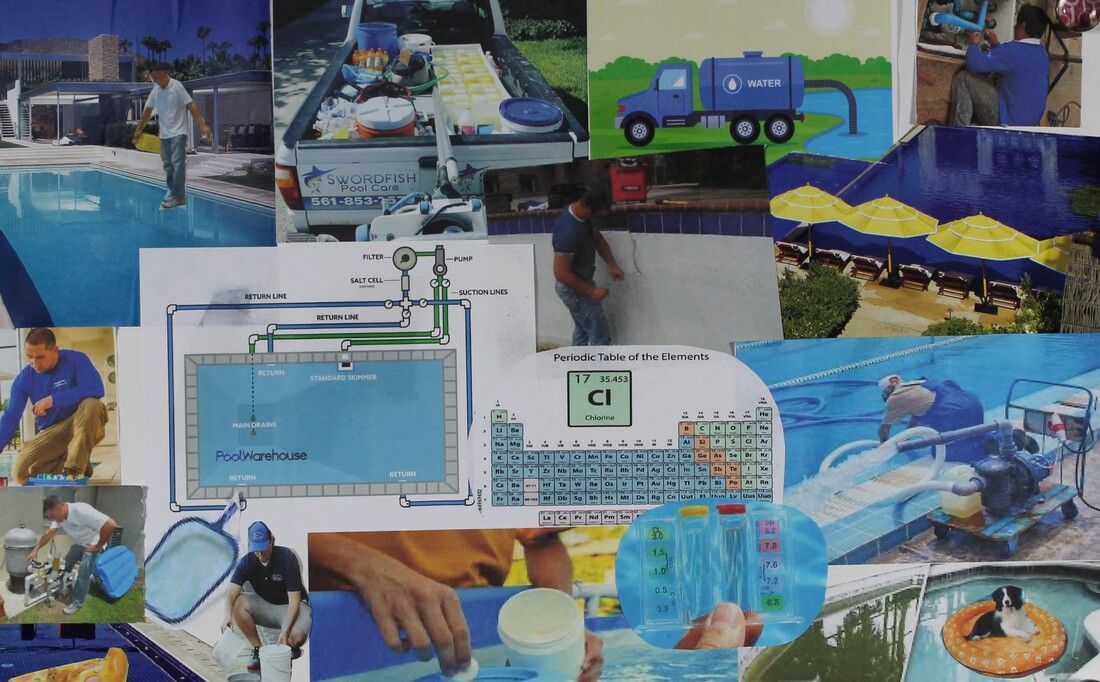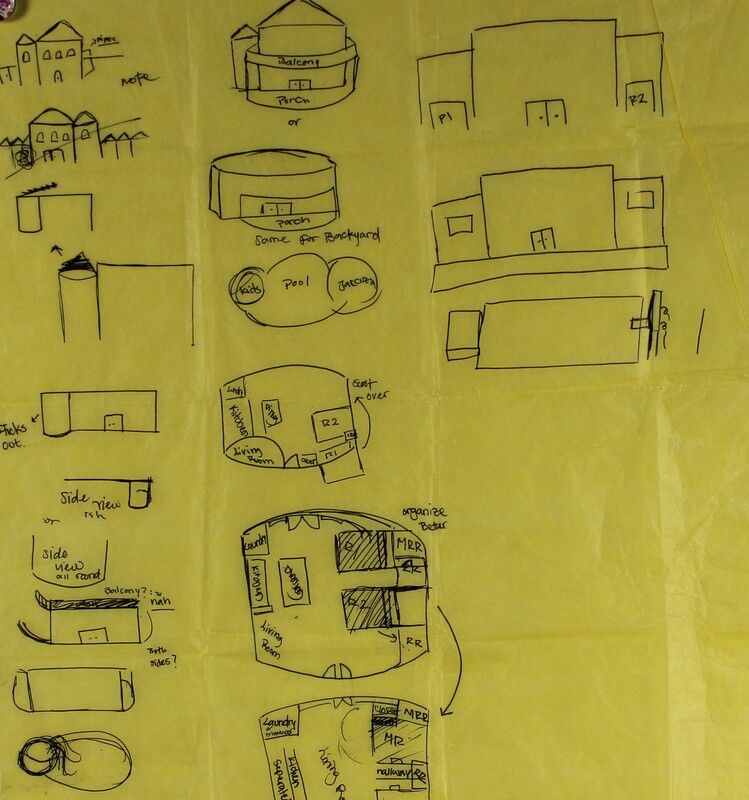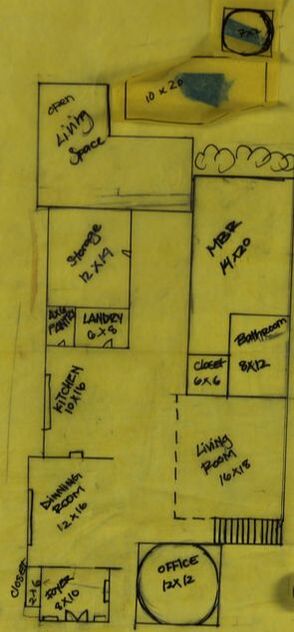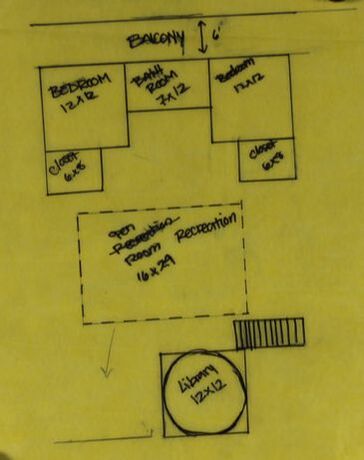Marcela Corona: Architectural Design I
Fibonacci SpiralThe first thing we did in this project was our Fibonacci Spiral which gave us a glance of our project. Then we had to do some research on Day Laborers and what they do for our community. Once we had an understanding of what Day Laborers are we then had to find 3 words to describe them and their job, which we then would use later for our models and our final project.
|
Research
Poster
Day Labor Word Selection
|
Daily Job
A person's regular job and main source of income, typically as contrasted with a more enjoyable occupation or hobby.
Hard Work
A great deal of effort or endurance.
Determined
Having made a firm decision and being resolved not to change it.
|
Drawing and Model
For this project I made three models each representing the words, Daily Job, Hard Work and Determined. The way I started the project with my three plane studies was by thinking of my planes as people to describe my three words. For example, for the word Determined I decided to place the two small planes vertical so that they would be holding the big plane horizontally. This way the two small planes would show two workers that are Determined to hold the big plane. For my final model I choose the plane that represented the word Determined, since I thought it was the one that represented Day Laborers the most.
For my final model we had to grab the one model we chose out of the three words and we had to grab more plane pieces so that we could work around our original model and make a pavilion for the Day Laborers with the other plane pieces. Therefore I made a very office looking building with a sign in the front of it so that all the Contractors know that there are workers available.
Final Sketchup Model
Project 02
For this project we were given a profession for our client in which we had to build a house that represented our clients career.
Research
When we were randomly choosing our clients career I got a Pool Technician. During my research I realized that Pool technicians are both a Plumber and a Chemist. They work with pipes, Ph valence, chemicals like chorine and bromine. So for my house i wanted to include some of that.
Initial Drawings
These were my initial drawings, in here I brainstormed ideas on how I wanted the house to look like and what represented a pool technician the most.
Floor plans
|
This is the floor plan of my First Floor. It has the main bedroom that has a door that connects to the outside area, kitchen, dinning room, office and more. It has a nice view to the outside living area and the pool.
Final Model |
This is the floor plan of my Second Floor in which we have the two guest rooms with a connected balcony that has a nice view to the pool, a library and a big recreation area.
|
This is my Final Model. It is detachable so you can see the rooms from the inside of both the first floor and second floor. It has a tilted roof with the purpose of when it rains the water slides into the pool, since filling up pools is really expensive and it’s also environmentally friendly. The cylinder area from the first floor is the office and it has spiral stairs that connect to the library on the second floor. From the front of the house it’s supposed to look like a Ph valence device, which is why the office and library are cylinder shaped. The pool from a top view is also supposed to mirror the house, by the pool being rectangular shaped and the jacuzzi being circular.
