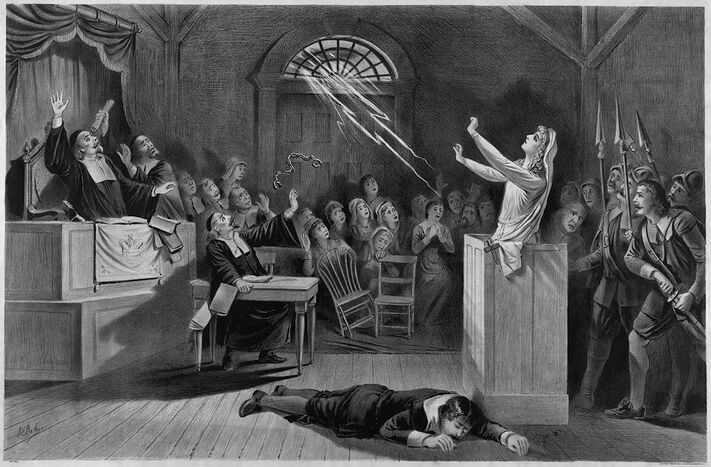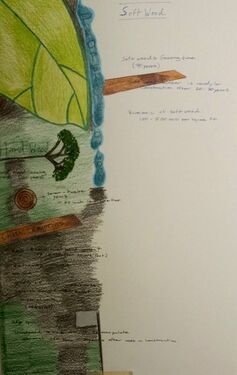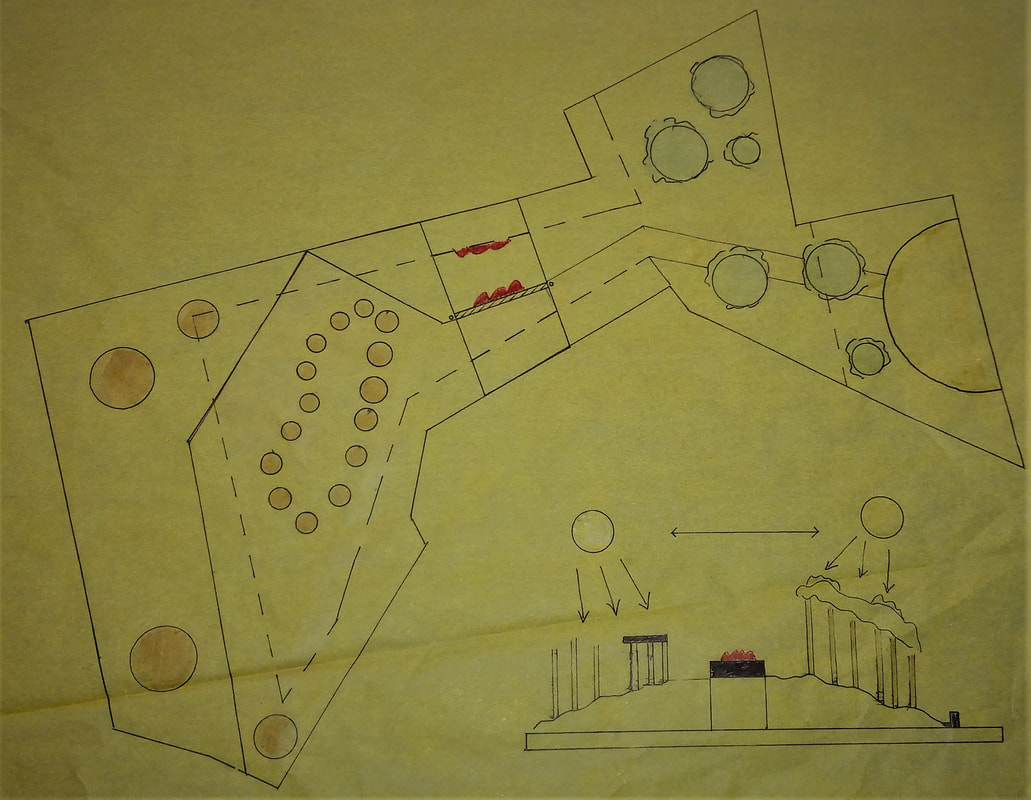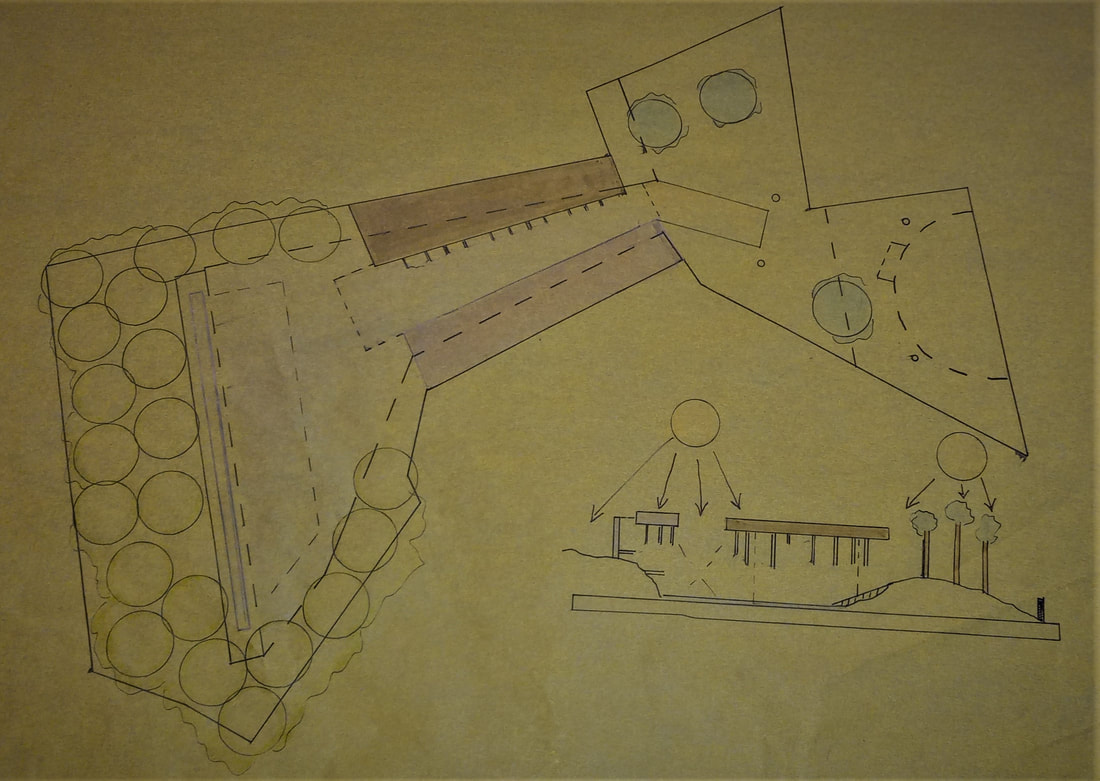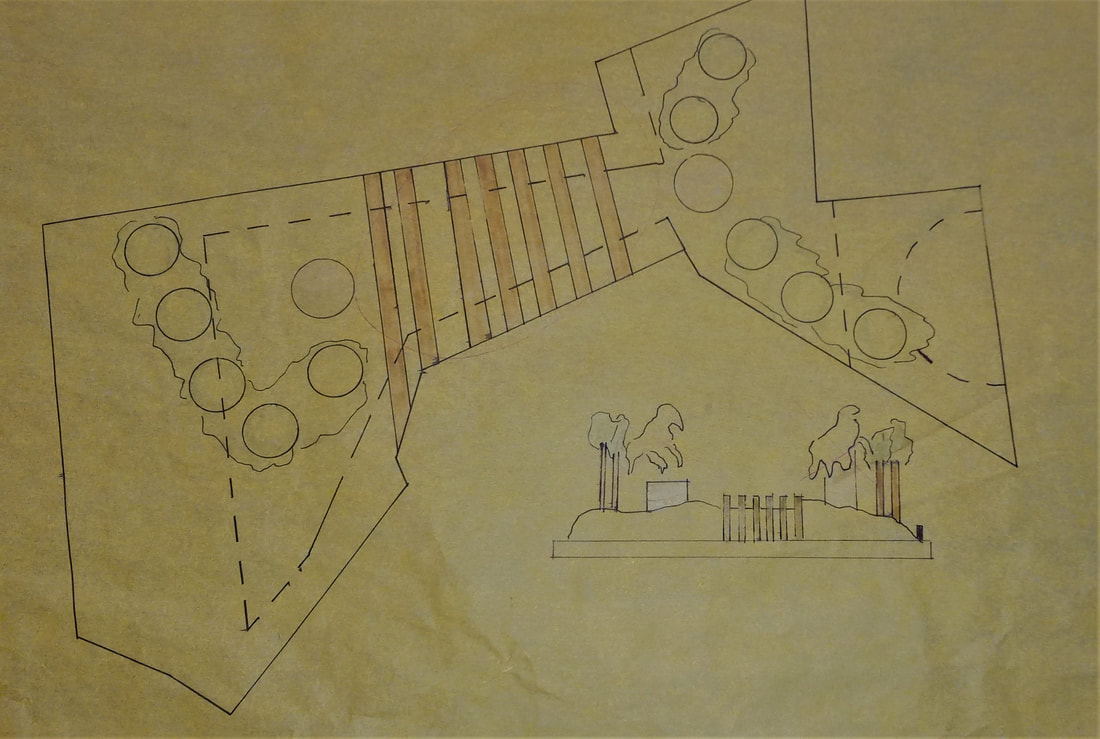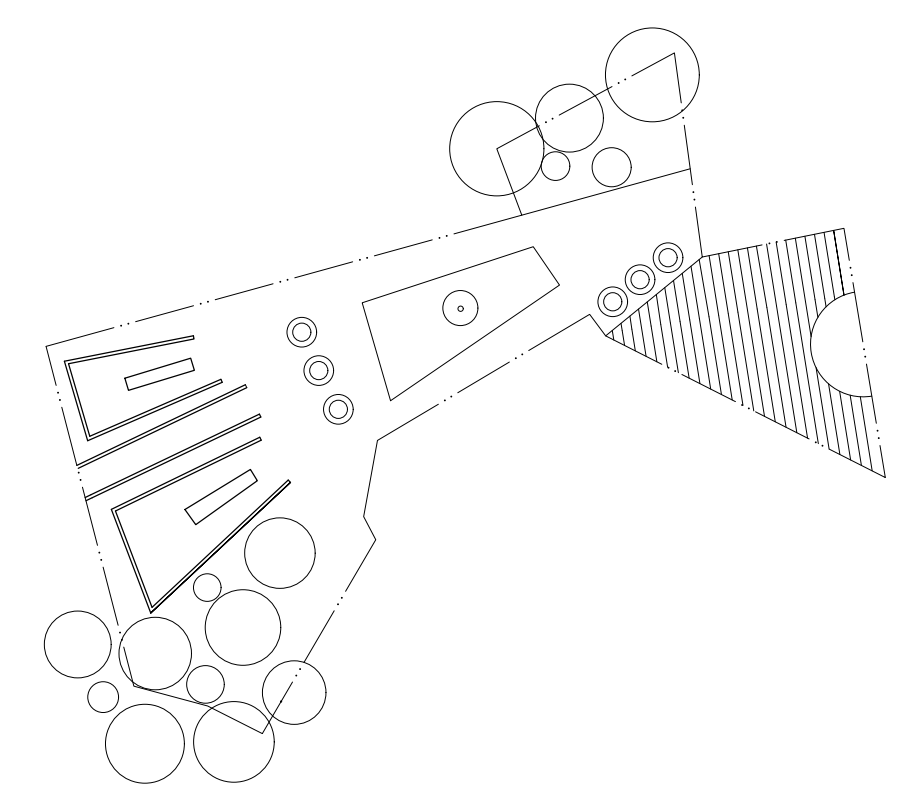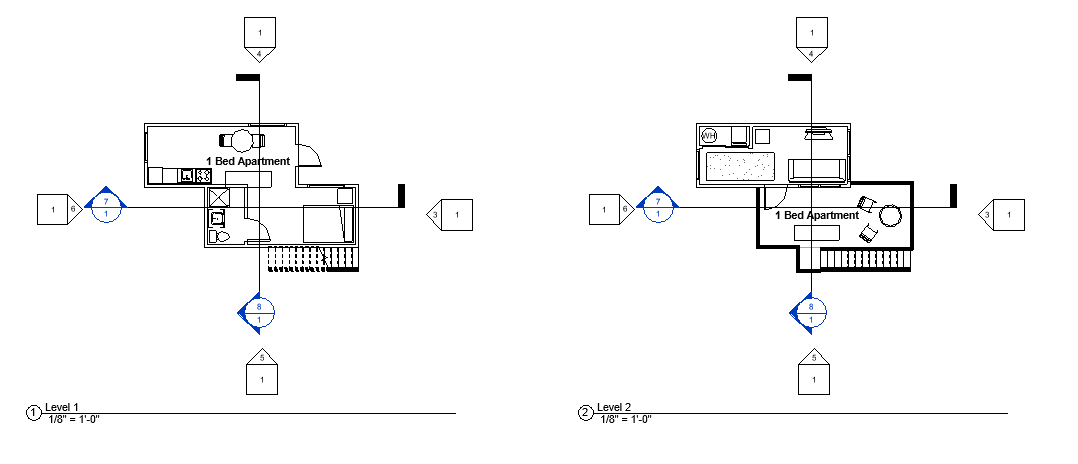Brandon Givens: Practicum Design I
Salem Witch Trials Memorial Project
The goal of the project is to design a memorial for the Salem Witch Trials that took place between 1692-1693.The client for the project is the city of Salem Massachusetts, The site is located at 33 proctor street on the west side, or 33 pope street on the east side. The project is located in residential area and must abide by the cities construction regulation of a forty foot set back for front yard section, ten foot set back for each side of the property. Also a requirement of the project is incorporate the material of wood into the design of the memorial that connects to the Salem witch in some reasonable fashion, that is sensible, and connects to trials. Finally the new memorial must incorporate the old memorial its not total replacing it.
Site Info:
|
|
The Site is located in the city of Salem Massachusetts, at both 33 proctor street, and 33 pope street. The lot is about 19,000 square foot with a land value of 220300. While the site has been altered since 1693, the site has significant historical meaning as this is the location of the executions' that took place. traffic on proctor street moves south bound, and traffic on pope street moves North bound. Subtropical winds come from the south, and move in the western direction, and polar winds come directly for the north and move in the southern direction, which creates a high wind pressure zone. The sun is in the southern sky and moves east to west across the site, most of the sun rays are blocked by trees on the site.
|
Wood Study:
|
In my study of the material of wood analyzed the prosperities of the main types of woods variant's. The two variant of wood consist of hardwoods, and soft wood, which are the most commonly used in architectural applications. Hardwood is desired for durability having a life span of ten years afterin construction. Hardwood tress grow to a diameter of about an inch ever seven to twelve years, and it takes a hard wood tree one hundred years to fully mature. This is where the economical use of soft wood comes in as factor, as soft wood takes twenty to fifty year to versa one hundred for hardwood. The emission on the environment is less, because less infrastructure, and machinery are required to remove, and process the wood, as softwood is easier to manipulate. Which is a key factor in why softwood has average cost of 1-5 us dollar per square foot, compared to 6-12 us dollar for hardwood.
|
Preliminary Design Investigation:
Preliminary Design 1/ Heaven vs HellThis concept explores the idea of heaven vs hell with a void in the middle symbolizing the inability to escape death. The heaven side is covered with trees blocking the sun, while across the void the land scape is completely covered. In an effort to make the experience not pleasing. Also I desired to include a fire under a glass floor to accomplish this.
|
Preliminary Design 2/ DeathThis concept explores the idea of unescapable death. I wanted this design idea to flow throughout the design, the way the concept seeks to achieve this is by having an under ground chamber. that have Woden spikes mounted on the sections trapping the person down with in the space. I think this concept works the best overall. The way the design explores the concept of death I think works well, and it's very nuanced in its solution rather than literal.
|
Conceptual Design:
The conceptual design is a combination of the preliminary design sketch's mainly the first two preliminary design sketch's combining the concepts of the transition between heaven, and hell which is connection to the idea of sinful action, or unjust homicide. One of the goals of the design was to keep intact the ecosystem around the memorial, hoping to have the memorial design fit in with the residential environment. What the conceptual design add from the preliminary design are arch that I hope to incorporate into some fashion. I keep the linear movement , the memorial has access points from both sides. the Arch of time I hope to engrave the the dates of trials on the arch in order to display the events of the witch trials in a story like fashion. At this point in the design, the application of wood is still a design problem hopefully the arch design will serve as a acceptable solution to solve the problem of have a wood application that fits the Salem witch trials
Conceptual Model:
The conceptual model so key components of the design such as the arch of time, the statue of war, the pool of prosperity, the tree of decay, and finally the void is placed on the pope side of the memorial.
Final Design Concept
Final Design Reflection
The concept design was an interesting result, that came out of three concept, the Haven vs Hell concept, Death Concept, and finally the Sin Concept Design. The most difficult factor in this project was that it a new idea to design a memorial it was a unique design goal. I would argue the most difficult factor was design a memorial the at reflects the pain, and suffering of the Salem witch trials, will also incorporating wood as a design feature that play on the events of the Salem witchy trials.
Plan View
|
Key elements of the Plan view are stair case the leads to the first arch with in the memorial the memorial consist of two arch's the goal of these arch's were to serve as time marker with in events of the Salem Witch Trials that took place between 1692- 1693. After the first the first Arch you come to the reflection pool that has tree centered in the middle of it, which is supposed to represent the corruption of, or the void of as water is almost a void and one doesn't really know what in it, and while can a peaceful aspect of nature, it a corrupting force as well. My hopes would to delude the water to over all enforce this idea. Going to the second Arch which marks the end of the which trails. your faced with a maze of sort, from a ground one gets the allusion that they have choice however the reality is that their is only one choice to leave the memorial. Witch comes back to the idea that death was not escapable by putting in these two miniature maze structures on gets the sense that is choice, this also amounts to confusion until one accepts death as the only option. finally in fact that why the tunnel face in the direction of proctors ledge.
|
Section View
Section demonstrates the design Idea mention above, form a different view point
Final Design Model
The model for this project by far was my best construction piece to date in fact no model before this project saw a leave of fit and finish ever so was impressed with the results of the model. The continues the to represent the design however in physical form. The display the original memorial in cased by a stair case that leads to the first Arch. Then show a continuation into the reflection pool, with good over head photos views to further demonstrate the design. Going into the Maze, and tunnel view that shows the maze structure, and tunnel being the only exit for the memorial. I will not that major limitation for this model were the lack of trees, and had the been enough tree to put on the model. I would have been able to demonstrate that one way out concept more effective, so the lack of trees was major limitation. Overall I think that model has better fit, and finish to date, and demonstrates the design in a good fashion
