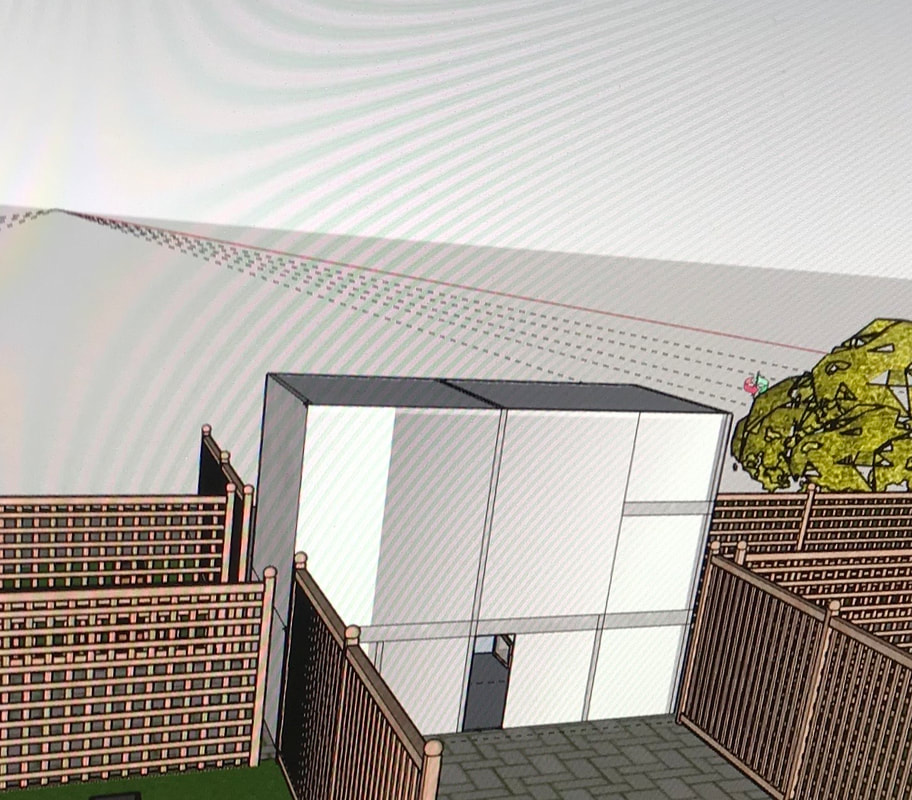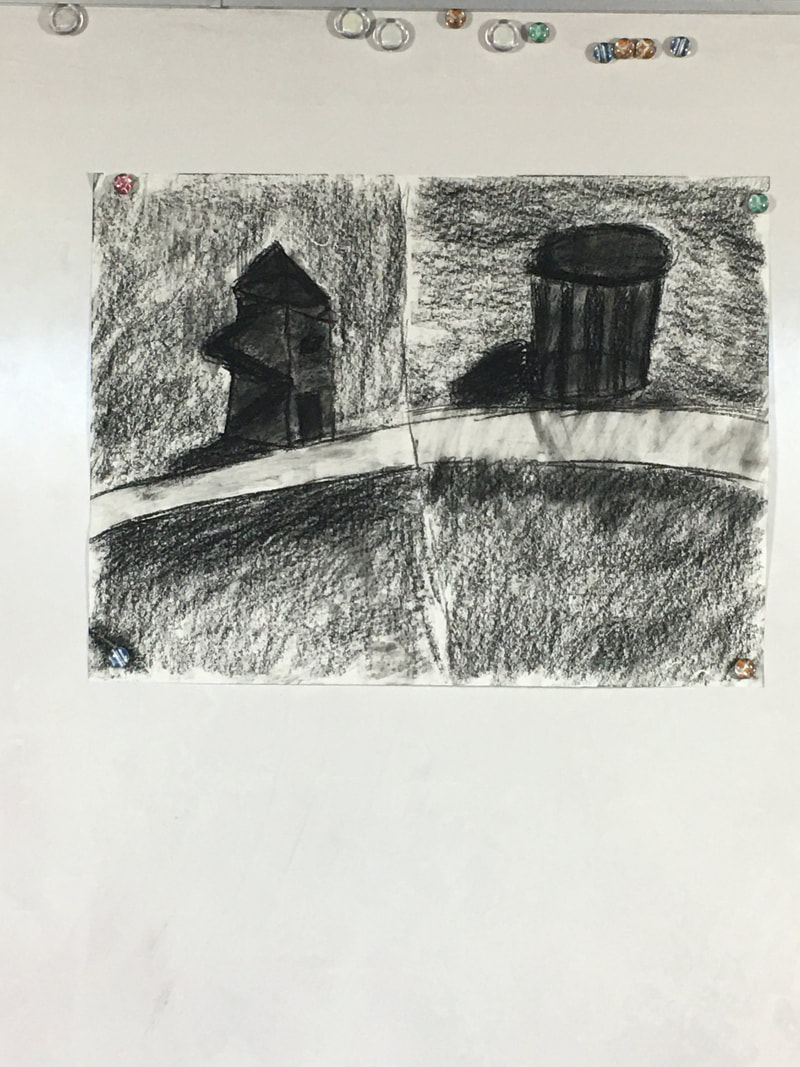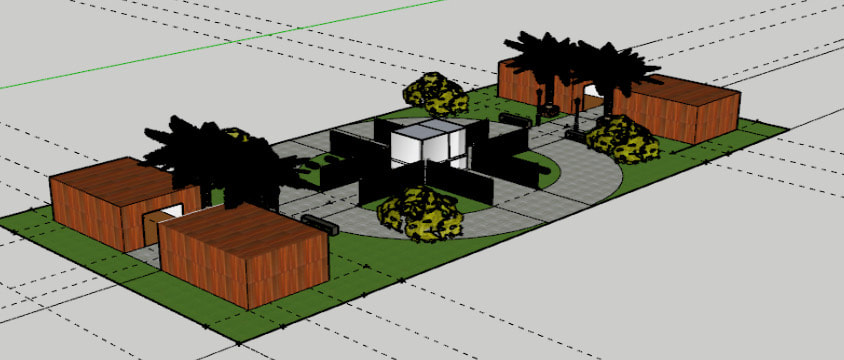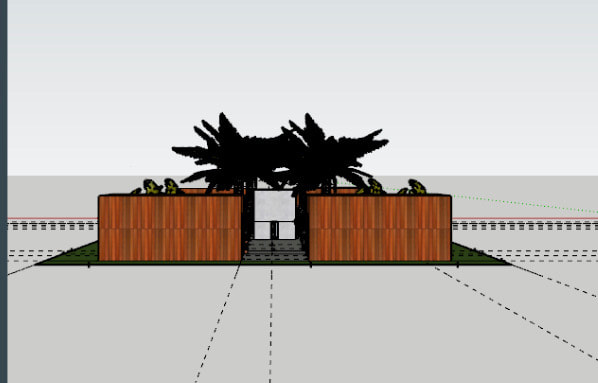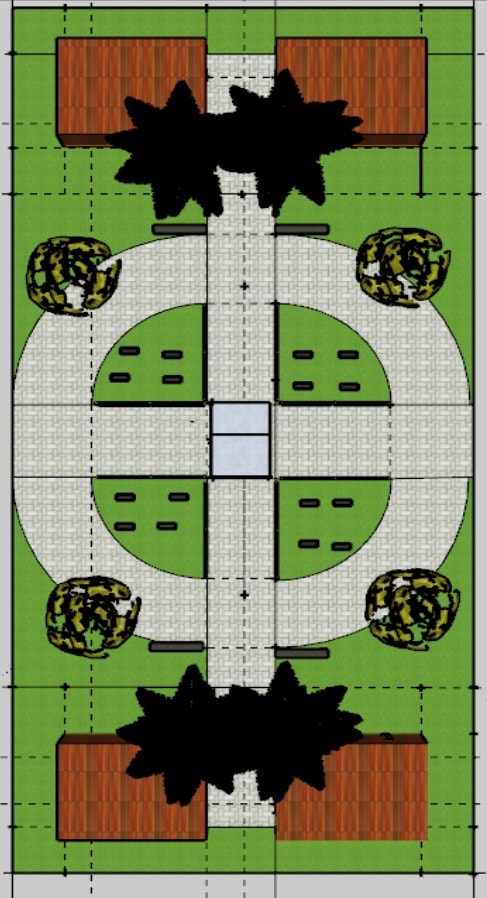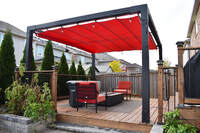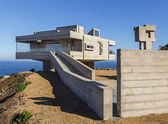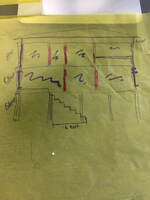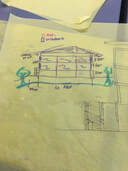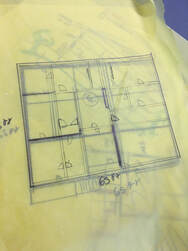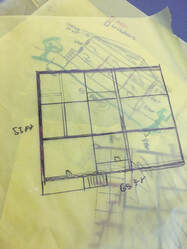the step to my final garden project 01
step of my sketch of path
the steps of my path took to small sketches to many ideas like different paths and locations between to be seen of my element of earth, to see the element in a example It show it as a example of mountains and the tectonic plates, by every key concepts it was difficult to come up ideas for the path of the garden in the path of the environment as the mountains were steppers, it was important to think about people to walk so much just walk between just one path.
folly
to the idea to the fommy design didnt know what to choses as to represented to earth, with the drawing with carbon it difficult to think about earth to have so much ideas to see it as earth but as I think about it see earth as life and movement, the movement of tecthnonic and the life of in it to be survived , as I think about my locations of my path and the life in it should survived to as products of green huseo where people can plant crops and plants to show the meaning of earth.
final garden path
as my final path of my garden to think about what will people with disadvantage will help from walking or who people who'd onto want to walk a lot just to get to the other of the garden and experiences the inside of activities of the garden including the difficulty of the path of the garden to house, to be now said I decided to add two of my keys concept in the drawing of the key concept 2 and 3 both of these path will make a good path to the people who wants to explore the garden by creating a circle path in the middle of the garden and creating a path across and back and front to the different activities to the garden including the house.
sketch up final model
as my skeetch up to decided to the become sketch up mode; of the combinations adding my folly and my room activities as much as decomposing post,light benches,fruit and palm tree, flowers and other details , to explain the explanation of earth different ways of the path of rooms and to the folly explain in different views of people adding to the location of white where the climate is nice and the ground is not too steeper.
project number 2:house template
The steps to the designed of the house
umbrellas strategy
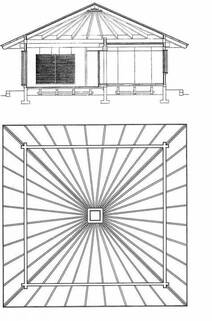
Looking to want to do and what to have on my house to air and thinking about to have a house being to air thing out the house so decided add large window having to the house be elevated from the ground and have I got of a example of a umbrella roofing.
self inflicted
With solar panels and the air condition the house that was of example being elevated and being protected from rain forest and mountains
house sketches
coming form this idea where they were some problems coming with ideas but coming form this idea I had the location and the elevation ready from these sketches
floor plans
|
second floor
|
frist floor
|
coming from this ideas t he first sketch I design had to be the floors plans sketches where how's the sizes of each room to where how the walking path to each room is.
he floor plan represents of how the house will be showing explaining in the ceiling and with floor and different path by the others of colors.. |
revir models floor plans
|
|
from these ideas of sketches where wanted opt the house become more realist and measurement where everything can be seen as a real home this is where I decided to bring more if frim first floor and second floor stairs so I decide to bring more to the details of walls and windows.
|
physical models first and second
where this come from where everything the ceiling and the floor plans I been trying ot mak ehte frist modles tryubg it show the rooms and the walls to where different mateials.
|
|
|
