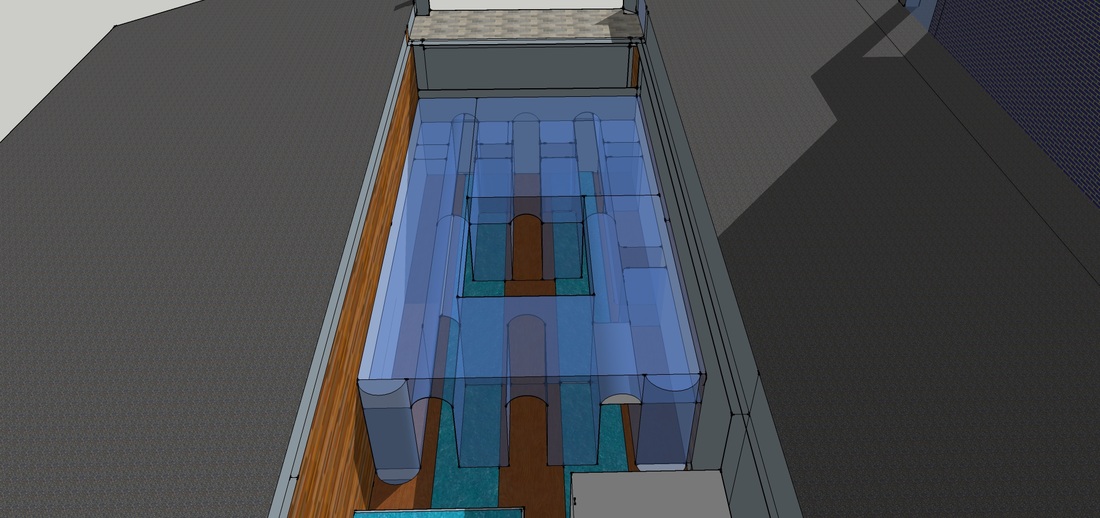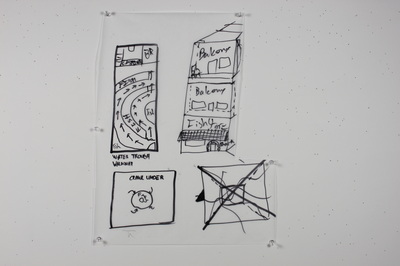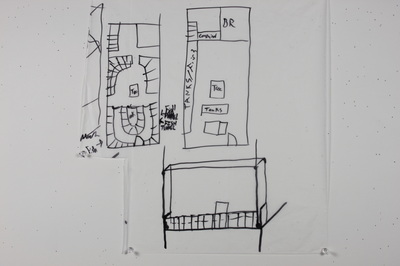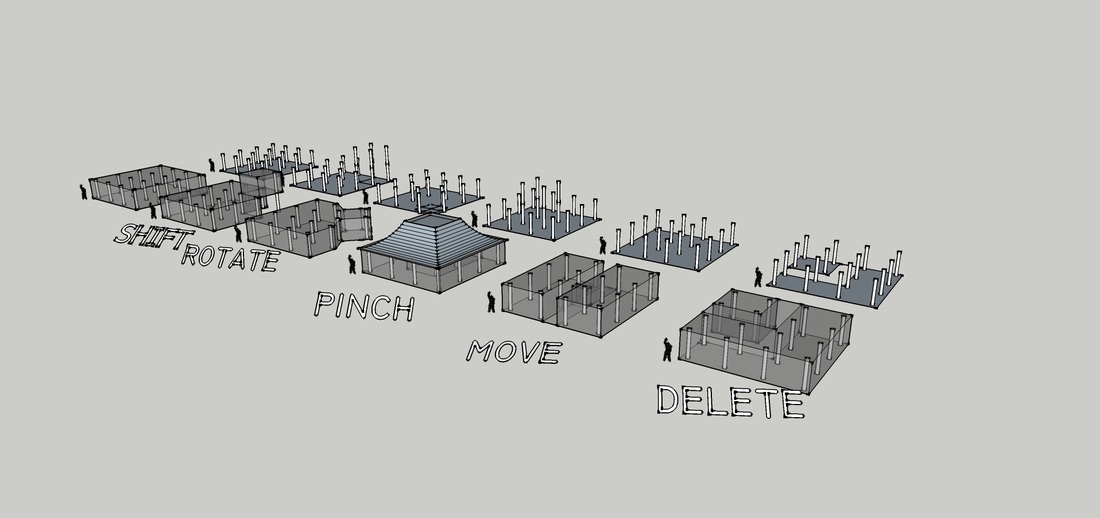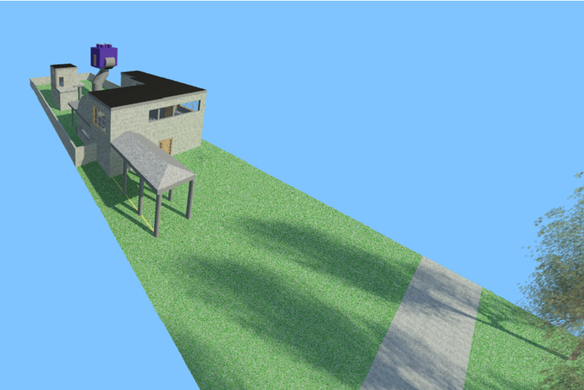Slide Show of Walls for ideas on the Old Town Lewisville Site Project
Main Street Infill Project Documentation
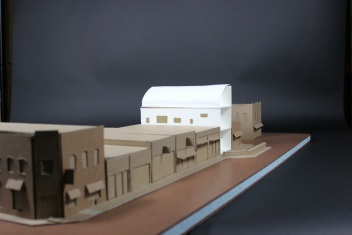
For my Infill project, I choose to make the building i created revolve around water. As I enjoy aquatic life, i decided to make my Client an aquarium owner. The store is on the first floor. and it is mostly comprised of the tanks themselves. Housing salt-water life, the aquarium serves as a place for families who are in the mood for seeing many exotic and diverse types of life. Upon entering the aquarium, the viewer is immediately surrounded by water giving them the feeling of being underwater with the fish themselves. With the maze-like type of floor plan, the viewers will always see new and interesting life with each turn.
Preliminary sketches/ Ideas
Final Drawings (Floor plans, sectional, and elevations)
Project Model
Nine-Square Grid House Designs
Nine-Square Grid House Design
Our objectives on this project were to create a house that was based off of the nine-square grid, that also incorporated Le Corbusier's 5-points of architecture.
In my design I used 3 of these points:
In my design I used 3 of these points:
- Piloti
- Open Facade
- Horizontal window
- Open floor plan
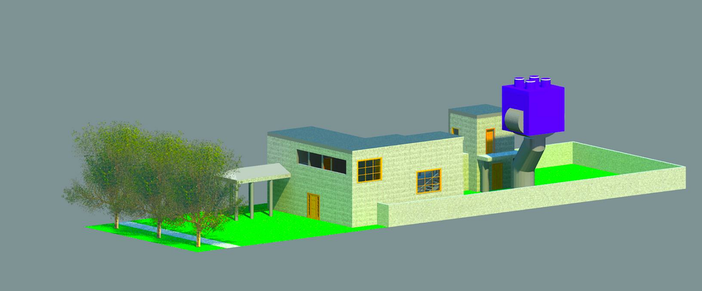
This slideshow above shows the preliminary sketches of the floor plan to the final computer generated floor plans and elevaitons made in Revit.
