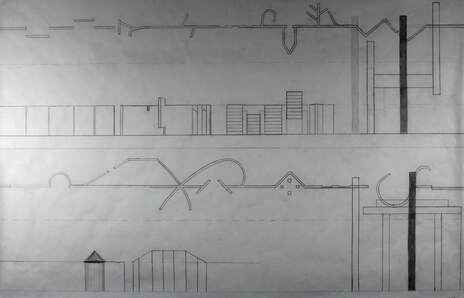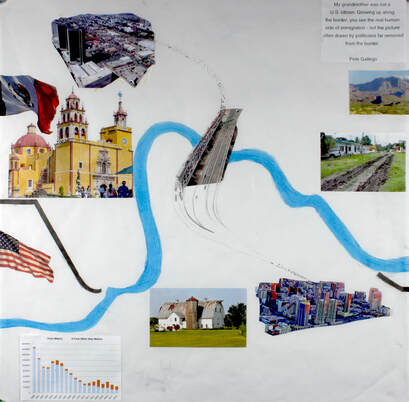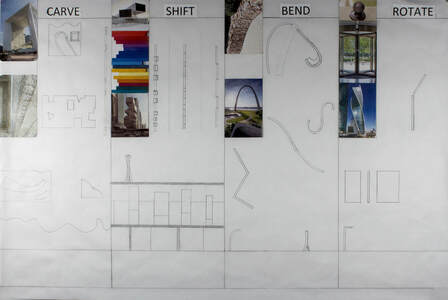Project 01: Border Work/Study Zone
|
The main focus of this project was the US-Mexico border zone. The objective of this assignment was to create a welcoming public place in which citizens of all ages from both sides of the border could access with ease and use the resources that may not be accessible to everyone such as study places, high speed internet, meeting rooms, and other forms of technology, as well as interact with each other. The process that led up to my final model took up a little bit over a month, and through this process I studied the geography, culture, and the weather of the area. When it came to the design of the building, I wanted to keep it as simple as possible and then add small details on the outside to make it stand out. In order the make the building look like it belongs in whatever environment it is in, I decided to make the outside walls out of concrete.
|
Project Research Drawing
|
Verb Studies
For this section of the project I researched four verbs and found ways in which they relate to architecture as well as how these words can be applied in the design of the US-Mexico border wall in order to create space and provide a unique design. These set of drawings were used later in the project to help with the design of the final model and floor plan.
|
Verb Analysis Drawing
|
|
Multi-Verb Study Drawing
|
Concept Design
|
|
|
When I began sketching designs for my project, I started most of them off by curving, bending, and adding holes into the walls in order to make to communication through the border wall a little bit easier for the people. I then changed my thought process and began to mess around with the design of the building rather than the wall. In the last section of the study sketches that I did, I drew an hour glass figure shaped building with the border wall going through simply because I was curious as to how it would look like, after I changed a few things to the design by shifting the building and cutting one of the corners on both ends of the design, I went ahead and used it as my design for the building. When it came to the model I attempted at keeping it as simple as I could, but new ideas came to my mind and I changed a few things on the design.
Final Drawings and Model
For my final model I decided to make the building more interesting by adding wing like structures to the roof, aside from making the building look better, the small structures also provide shade for the windows and walking paths below them. I placed the plants on the far ends of the wall to occupy that small space, I also decided to place the palm trees in the front sides the building to give it a more welcoming look and to also occupy the empty space that was there.
Project 02: Borderlands Community
For this project our class continued to work with the same topic, the US and Mexico border, but this time we were assigned to create a work space and a living space for fictional clients. Our class worked together to create a community on the land between the Rio Grande river and the border fence in Brownsville, Texas, which is named "No Man's Land". Our community included a neighborhood with big lots, all by the river or a tree line, business areas and public facilities such as a community center, and some of us even worked together to make out neighboring lots connect.
Client Social Media FeedOur first task for this project was to make our fictional client as we moved forward with this project. I received basic information about my client that I had to take in consideration when designing the house as well as the work space. My client is a married American with 2 children, he is a naturalist, or natural historian, so he studies and researches animals and plants in the environment they live in. Everyday we had something specific to write or comment about but we did it in a way that would seem as if our client wrote it and in the format of a social media page.
|
|
Concept Design
When I began sketching out ideas for both of the spaces, I decided that the home was going to have 2 floors and the work space was only going to consist of 1 floor. For every home design I wanted to keep all the public spaces such as the kitchen,dining, and living rooms on the first floor and all the private areas like the bedrooms on the second floor. I came up with 3 different designs for the home and work spaces, the first one was more of a contemporary style, the second design was more modern style, and the third design was more of a Spanish style. I attempted to keep the style for both of the buildings on the property the same. The living spaces are placed towards the back of the property while the working spaces are at the front, that way the clients customers stay near the workplace and away from their home. Another thing all 3 designs have in common is high roofs. All 2 home and work spaces have high roofs to make the buildings feel more open and they also have big windows all over the structure to allow for natural light to come in.
Final Drawings and Design
I ended up choosing the second design that had a modern style to it due to the uniqueness and complexity in the design. Every side of the living space is different and not one side repeats, the work space is the opposite, the work space is symmetrical in the design for the most part. Both of the spaces have ceiling high windows that allows natural light to come into the buildings so it reminds of the client of nature and the outdoors since most of their day is spent outside. I went through with the idea of having public spaces on the first floor and private areas on the second floor. The road on the property was expanded to where 2 cars can drive in and out of the lot and park into the work space. The work space has a big open area inside with the clients office on one side and his assistants offices on the other side of the building.



