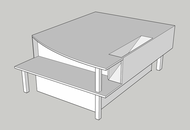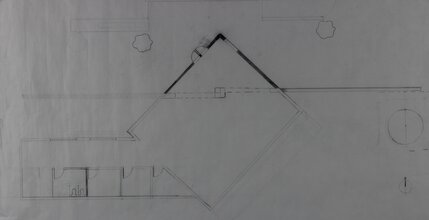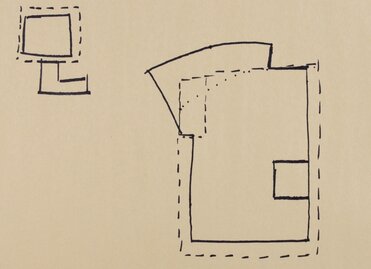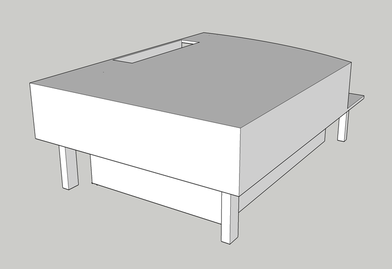Project 01: Park Wall Building
Project Research
Mondrian & Mies Drawing and Model
Click here for a link to my Livebinder for more information on Cedar Hill State Park
Starting the Project
When I first started this Project I wanted my Building to be based off Texas since it was located in Cedar Hill Texas. My first idea was to make my Building the shape of texas but I turned it down because of the curve or the border of texas was too bumpy. My Second Idea was to make my building like the texas where it would be a rectangle with Red, White and Blue bricks and the observation as the star but I turned it down because it was too basic and had many fault. My final Idea was to use the wall and make it goes through the buidling and would also be useful for people who stop by the building. The final Building had alot of changes before the final model. The first concept design of the buidling the wall never went through the buidling and was only connected from the side of the building to the observation tower. It also had more detail on the side of the building because it was going to be a picnic area but the design change. On the second concept model
About the Buiding
The Building that I made for this project is a Rest Stop. The Building Contain a Bathroom, Shower room, First aid Room and aslo a picnic area. From outside their is a observation deck where you can see where your at on the trail. I use the wall for this project as a information center. On one side of the wall near the Observation tower their is a trail map to see where your at Cedar Hill State Park and also a Bike Stop to Clean your Bike and also to fix your bike.The building materials is mostly brick and only have one floor.
Drawings
Sketchup Model
Study and Presentation Model
Project 02: Maison Domino
Design ProcessWhen i first started this project I had three ideas on how to make my house. My Main idea was to use the five points of Architecture; Pilotis, free designing of the ground plan, facade, horizontal windows and roof garden. The location of the house is located near the "U" shape of the creek. My first design of my house was to make it regular house but floating by placing one column by each edges on the first floor. The second floor will be wider than the first floor and also have a small roof garden on to. My other idea was to put a observatory with scientific equipment on the second floor but I turned the idea down because it would take up a lot of space on the second floor, their wouldn't be enough space to put the roof garden on top of the house. In the end I decided for the observatory to be outside away from the house where you can have space to look up at the stars
|
PROJECT LOCATION
|
Parti Model
Final Design

On the Final Design of the House I made a few changes to the first and the second Floor of the House. On the First Floor the garage is more at the back of the house than more to the front than the first design. The back of the house is curve to match the landscape and the site it is on. On the First Floor it features a living room, kitchen, and garage. The Second Floor have a master bathroom with bathroom and closet, regular bedroom, guest bedroom, full bath, and study/library. Then from the top of house is the roof garden which you can access from the balcony from the second floor
Elevation |
Floor Plan |



