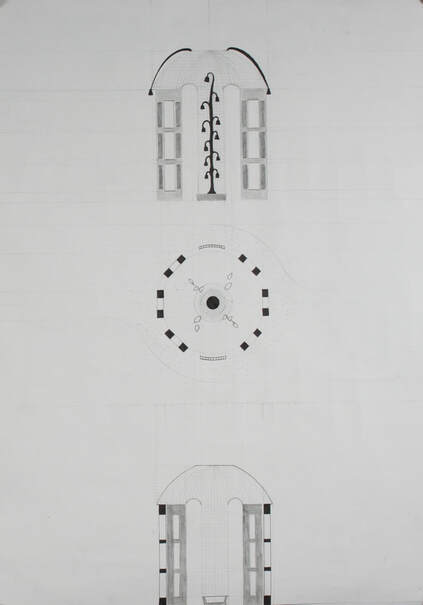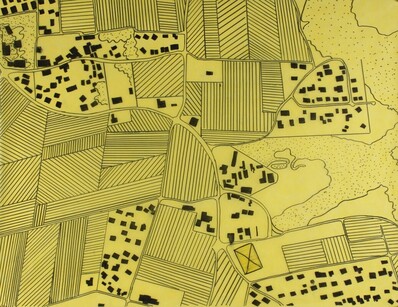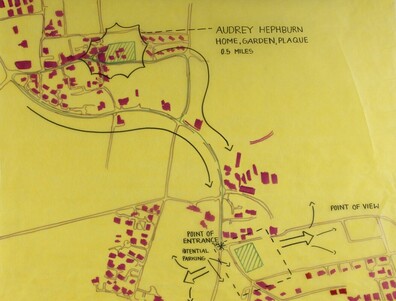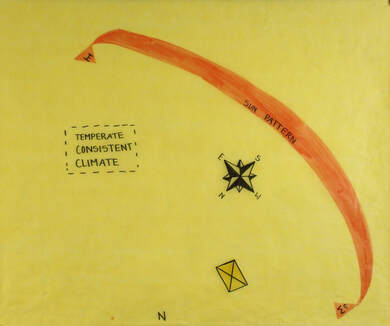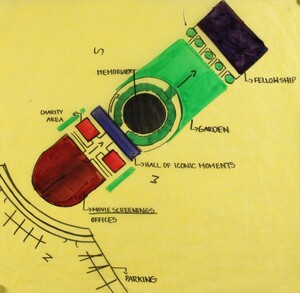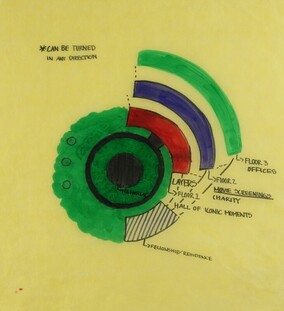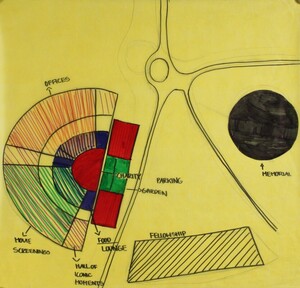The woman that I chose for this project is Audrey Hepburn, who was most known as a Hollywood actress and fashion influencer during the 50’s and 60’s. However, she had more to her than just her job, and my goal was to capture her entirety.
Collage
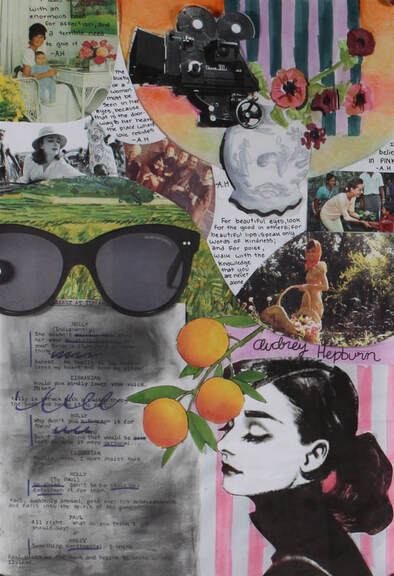
Audrey’s main descriptors were whimsical and classic, which at first glance seem contradictory, but I captured the the whimsical elements in my collage through the curving features and the classic through high end paintings, cameras, and images of her. I also organized this collage between private and public. By this I mean that the left bottom corner area and the top right corner part circle were tied to her public image and the area in between, her more private. In the private I included photos with her family and the house she moved to to live a peaceful life as well as the charity work that she dedicated a shocking majority of her life to. Another focus I included was on nature. Throughout my college I have aspects of nature that she personally had a connection with such as the paintings depicting flowers and a field. Audrey ultimately was an incredibly giving person, seen in her work, social, personal, and inspiring contributions. She had many quotes continually stating her appreciation for the heart and being a good person over physical beauty and selfish desires. Not only that but she did this because of her personal experience with lack of money and starvation during the war. She participated in charity trips to other countries till her death, and retired from her successful career to raise her family. These things would not be entirely known about her at first glance, but there was so much to her, and her every aspect builds to create an exceptional person.
Memorial
|
My memorial concept is an open building roughly mimicking a green house with a large Lily of the valley fountain in the center. It has rectangular collumb like walls around it with windows inspired by the stripes in my collage and made to be similar to a classic stone building. Then there is a glass dome with the top cut off as a roof which turns into a carved wall. The idea behind this concept is that the stone stripe walls represent her classic and public image but as you walk around and see the memorial from different perspectives you can begin to see the glass and the open gaps which lets you see glimpses of the fountain, which represents her private image. The fountain is based on the Lily of the valley because that was Audrey’s favorite flower, and in a way she is like a flower. She grew tall in the face of adversity and gave others confidence, influence, and charity with her strength and power. The height and flower shape of the fountain reflects her strength and growth, the fountain aspect, in which water flows outwards from the flowers represents her giving to others, and the cut dome roof casting light from the direct sun onto the flower shows how she did this with and despite her influence under the Hollywood spotlight. Around the fountain there are leaves inspired by the pattern of one of her dresses which are the peaches seen in her collage, and around that her quote engraved in the floor which says “ For beautiful eyes, look for the good in others; for beautiful lips, speak only words of kindness; and for poise, walk with the knowledge that you are never alone.“ Lastly the curved metal comes out of the top and has lights in it, so even when it’s night her essence is still giving to others, only this time in the form of light.
|
Site Analysis
The site I chose for the memorial and foundation is in Tolochenaz, Switzerland, where Audrey retired to raise her kids and lived in until she died. Her house, grave, sculpture, and garden are 0.5 miles from this area and is visibly connected to it through this road which is curved in a similar way to this organic shape from the collage. The area is filled with a mixture of neighborhoods, small community areas, farmland, and open forest and fields. This area is the base for the site area but this whole area is available for use. The sun as you can see rises and sets here and the climate in this area is generally similar throughout the entire year in both sun and rain patterns as well as temperature. This section is a good area for parking seeing as it is already between roads.
Masterplans
In each master plan I included the same spaces, simply organized differently. Aside from the memorial and fellowship residence, I included four areas. There is an area where there will be continuous screenings of Audrey Hepburn's movies and projects as a memory space, to remember her work in cinema and dive into the past, as well as a service area where food is involved. Then there will be a charity area where people are able to learn about the charities she contributed to and are able to contribute to them as well, serving as both an education and action space. Then there is the hall of iconic moments, which will be filled with her iconic images, dresses, books, paintings, quotes, and more. This is an educational place taking people through her life in chronological order. Lastly there will be a garden, this garden will generally be inspired by Audrey’s garden and her favorite plants. This will help to connect Audrey’s memorial to the area.
Concept 1
for this foundation building I used the key words “reaching out” and “connecting” . I find these words reflected in the way that the curving pieces add to reach farther and farther away from the main building almost like their reaching to the other buildings and towards the people and the memorial. This is similar to the way that Audrey reached out to others. Connecting came from the main building having multiple layers that seem to be separate in dimensions but ultimately all connects together to form one main building, as well as how the separate buildings in this one overall building do not touch but their unity in shape and the way that the curving structures flow over all of them connects what would be three individual pieces into one overall building, like how all of Audrey’s aspects connect to create her as an entire individual.
Concept 2
This concepts key words were “ flowing” and “shaping” reflected in the way that the buildings movement is almost similar in the way that water flows, like waves and is therefore flowing. As well as the way that the building itself would be a simple curved building if it wasn’t for the shape of the front which looks almost like indented hand made curves. As if the building has been molded and shaped by somebody. This connects the building to the fountain by incorporating the idea of water used in the fountain. The idea of shaping reflects the way that Audrey shaped her life and left imprints and an effect behind, the way that she shaped her own life into something and helped to encourage others to shape their own, as well as helped to shape others lives both culturally and personally through her popularity and commitment to charity. She left indents on culture, fashion, communities in poverty, and young women's outlook on beauty. This building reflects the memorial by having a parallel effect of a classic exterior that becomes more whimsical and complex through a different view seen in the sleek and simple side versus the curved and complex side.
Concept 3
My third concept foundation also had the key words “reaching out", reflected in the way that the almost stripes that curve over to create the walls and ceilings seem to be reaching up from the core and then to the ground towards others, again similar to how Audrey reached out to others as a person. Contrastingly however, the other key words for this building is “ growing” reflected in the way that the stripes are in different layers, almost as if they are trying to grow higher and higher, and the curling of the stripes out in the ground almost seem as though they are trying to continue the buildings growth length and width wide as well. This represents Audrey’s rise from struggle and how she kept growing as a person, improving herself and encouraging others to do the same and keep growing despite struggle as well as her growing in community and with others as she built connections with people emotionally, built community, and a family. This is a similar concept to the lily of the valley flower fountain seen in the memorial.
SITE PLAN/MODEL
For the site area, i decided to add a road to make an originally very large area feel more balanced with the size of the buildings. i also made sure that all three buildings, the memorial, foundation, and residency, and were all in the same space.
"croisant" Floor Plans
I decided to move along with concept number 3 because it felt the most organically shaped, which interested me greatly. when creating the floor plans for the building i had to take into consideration the curved walls of the structure and how to use that in a way that created movement and select areas for certain things. The bottom floor consists of the front desk/ charity area, cafeteria, public bathrooms, and the hall of iconic moments. The second floor is divided into two parts, one available to the public and one not/ the public area is the film screening area, whiles on the other end there are offices consisting of people that work in the foundation building on a daily as well as the residency film makers for more editing and screening tools.
ELEVATIONS
For the design of the building i decided to incorporate more glass to tie it in to the memorial, and i added more details that give off a charming feeling to the building. this style was quickly inspired by Art Nouveau, which incorporates whimsical architecture with very classic materials, fitting to the character of audrey as seen previously in the memorial.
MODEL
For the final model, I created an interactive model with a removable roof and second floor. This allows for my model to show both floors and the outer appearance despite its complicated anatomy.
