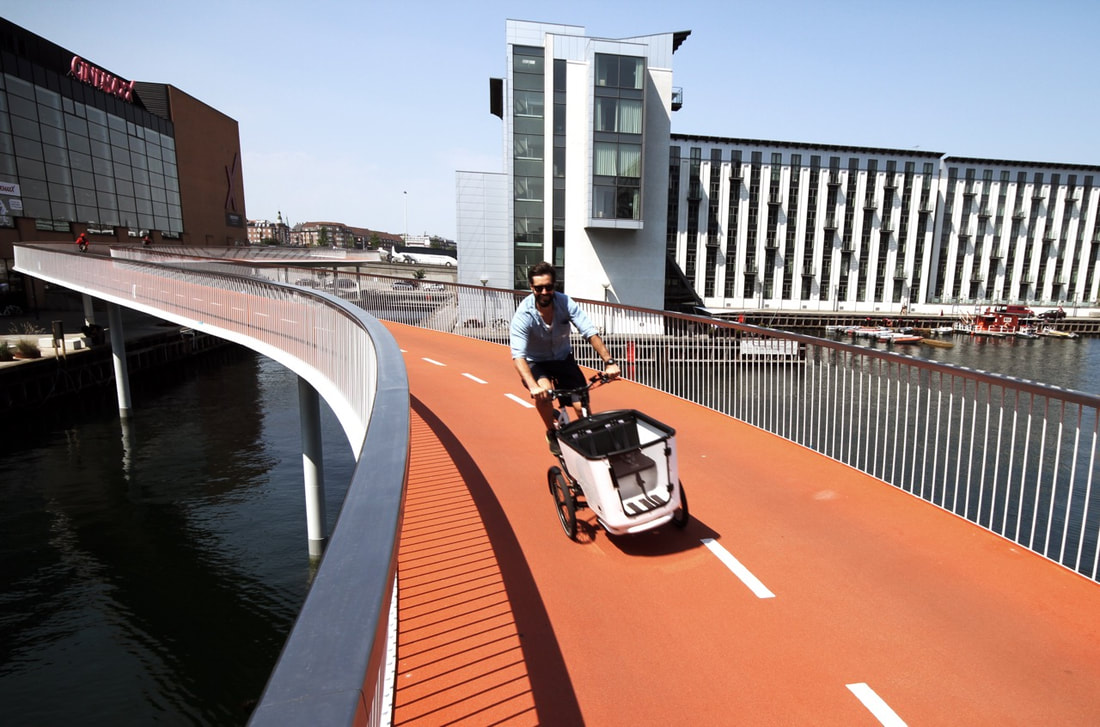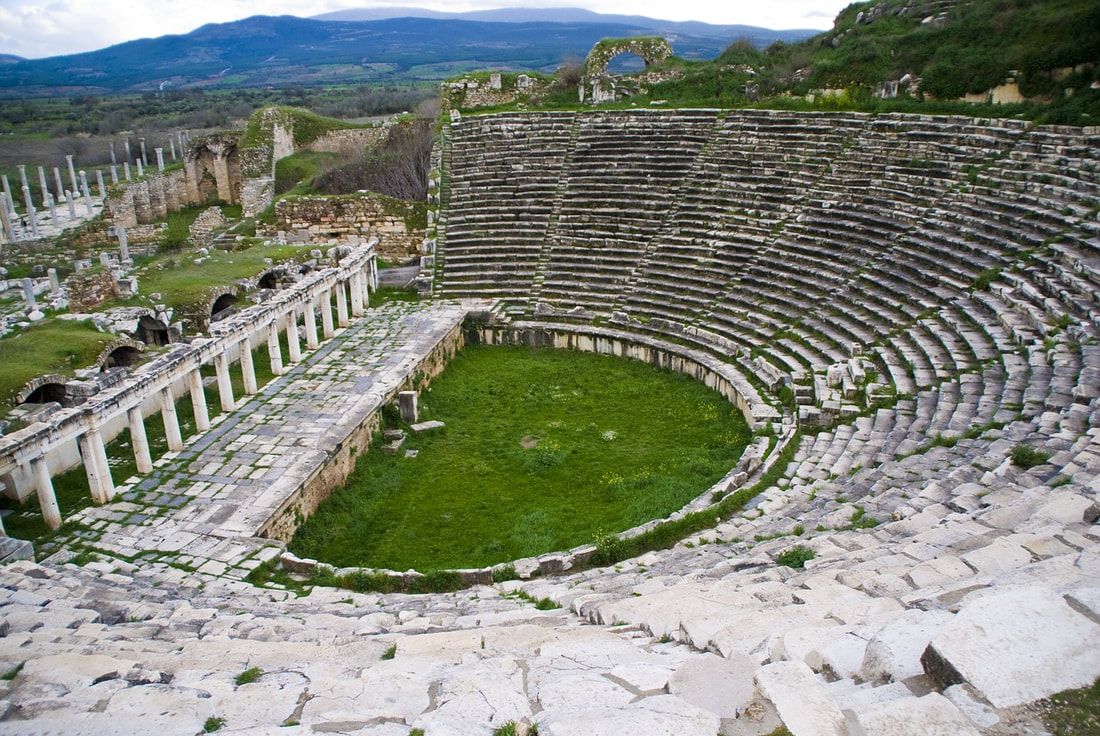Mica Schafer: Architectural Design II
Exploration: Urban MobilityFor my exploration of mobility, I wanted to focus on the idea of evolution within methods of transportation in the simple jobs that they aid in. The three instances I chose to research were the commute, mail delivery, and shipping. My main focus was to see how technology in transportation evolved with time, including which things work, and which didn't, and which evolved, and which have continued to be used today. My take on mobility is that it is impossible to understand or improve on without understanding where it's been.
|
|
Project 01: Bridges
|
The first structure type I conceptualized for the proposed bike network in the LISD community was bridges. Bridges are often imperative to the functionality of a bicycle network, but I didn't want to limit the structures to being only functional. I wanted to add something to the current environment that would also enhance the community.
|
Concept Design
Project 02: Amphitheaters
|
For my second project, I decided to explore concept designs for amphitheaters and how they could function within the LISD community. One of my biggest focuses during this project was how bicycle infrastructure interacts with the environment, and how organic elements can influence the structure created. I tried to incorporate organic elements into every design that I created, some more abstractly than others, so that the structures would feel more connected to life than typical, dense infrastructure.
|
Final Drawings and Models
Community Garden Bridge
For my bridge project, I decided that the design functioning as a community garden had the most potential for the site and would add the most to its environment. Through further exploration of the functions within the design, I refined the layout of the bridge as well as the support systems and materials. The base and supports of the bridge feature stonework, and the top of the bridge has a green canopy created by vines that grow on curved gridding on either side of the bicycle path. Wide gardening paths on either side of the bicycle path are protected with concrete barriers and allow for safe harvesting and maintenance in the gardening beds running along the barriers. The combination of a need for safe transportation and an opportunity for a connective element in a community creates a design that caters to the community in ways beyond a typical piece of infrastructure does.
Spiral Amphitheater
For my amphitheater project, I chose a design with a spiraling pathway that winds into the ground. The pathway has a shallow stream of water flowing around it, which then pools into a recess around the center stage area. Above the amphitheater is a canopy of branches from metal trees which provides the shade of a natural covering without the fallen leaves that would fill the amphitheater. The spiraling path is 10 ft. wide, which allows for enough space that people can sit and picnic towards the shallow ledge and walk towards the outside of the path. The ultimate purpose of this design is to create an area that people can use during a scheduled function, but not go unused for the rest of the time.


