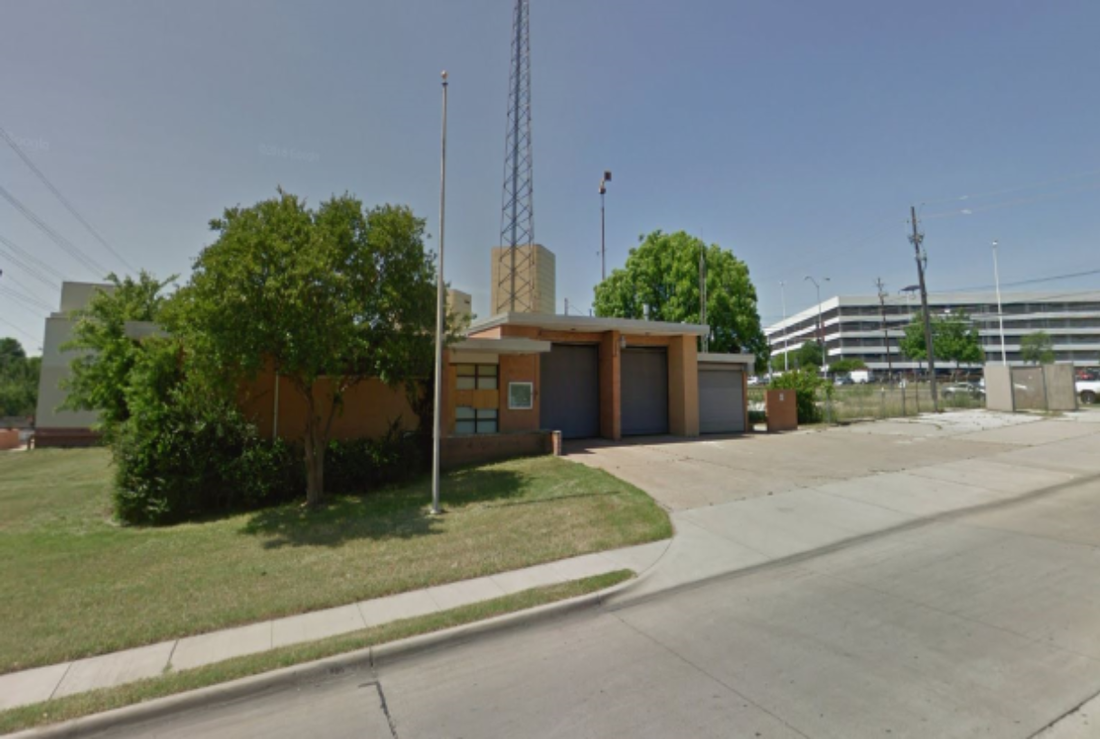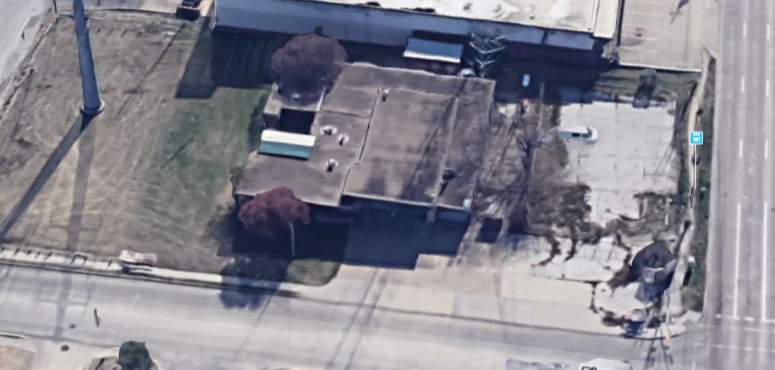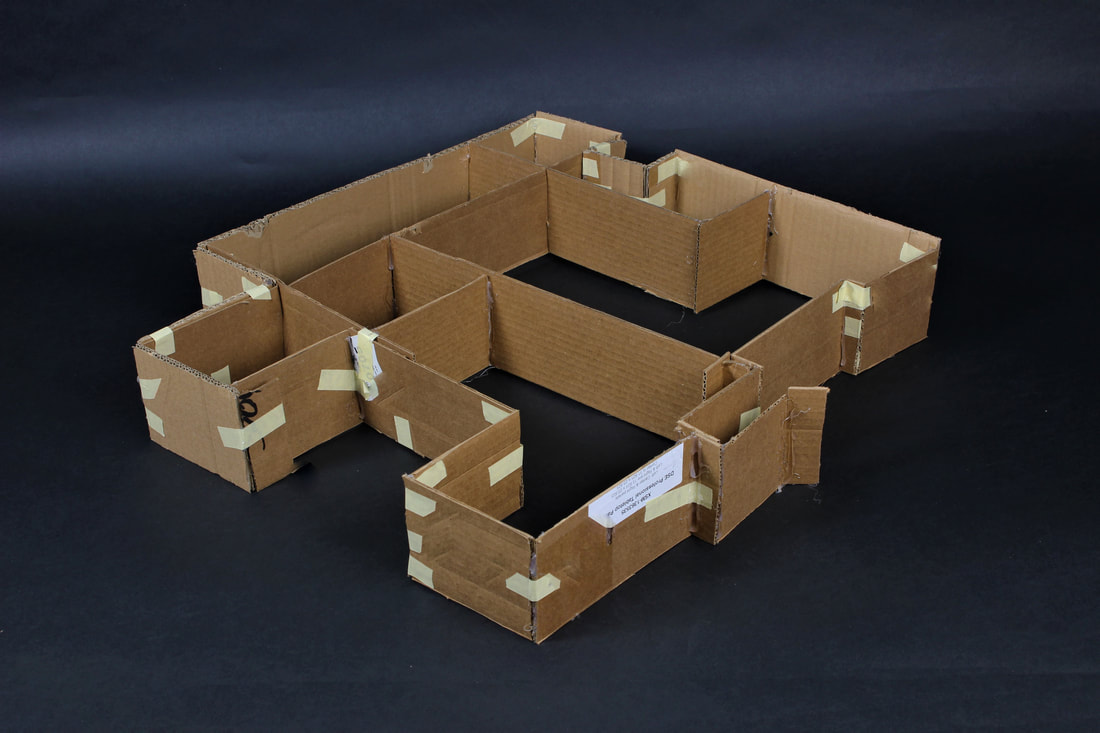Click to set custom HTML
The Growth Plaza of Dallas
IntroOn a branch off interstate 75, an abandoned fire station built in 1964 resides holding the “living building” certification. As architect Robert VanBuren and Janell Cottam intend to restore the abandoned fire station into a sustainable courthouse cost setbacks and expensive design implications cause the project to be put on hold. To put the project back on its feet and attract a more positive community involvement, a cost sensitive and environmentally friendly design is essential to the restoration.
Driving QuestionHow can I restore and renovate a 1964 “living” fire station to be more sustainable and environmentally friendly while attracting a larger community involvement and keeping budgets in mind?
|
The Site-6742 Greenville AveOn the west side of the site, a two story shopping center cast shadows upon the structure, meanwhile the remaining three have direct street access with intense solar heating. The property also features an electrical post on the east side of the structure and a radio tower on the south. The current gated 22 car parking lot resides on the west end with an enclosed electrical cage in front of it as well as a bus stop.
|
Research
|
Initiating the research on the building I began by reaching out to the current architect (Robert Van Buren) and requesting floor plans of the physical building. Before I began the actual renovations I tried to get a good idea of the buildings the city is in need of. Once I looked into the cities initiatives I began seeing a large overlapping need to aid lower income communities so i a conducted map model that illustrated areas in need of assistance and uncovered the need for a lower income assistance structure in the area of the renovation.
|
|
Preliminary work
|
Multi-material space study-
Develop space concepts of a definite wall composition building, different materials should represent different definite components. An exterior wall should be composed of a harder material such as wood because it cannot be altered because of cost. Interior components should consist of paper/cardboard pieces that can be removed, cut, or bend creating new spaces. Photos should be taken with a multitude of ideas for referencing. |
|
Spatial drafting-
As senior architect Robert Vanburen provides existing floor plans of the 6742 Greenville fire station, begin brainstorming how the spaces can be used, destroyed, or altered using standard drafting techniques to change the given site. Wall destruction, altercations, and text should be shown in different colors so it’s understood how the built environment has changed. |
|
Concept Design
In order to alline the Living Building challenge’s positive connotation manner to a building type, I decided to create an environment in which incorporates both the living buildings guidelines and building goals in ordinance to The Dallas City Intives (for funding) to collectively create a space in which the general population enjoy’s to use. The enjoyment in use serves to sponsor not only creative growth in oneself but to serve as a catalyst of change to the damaged environment we live in today.



