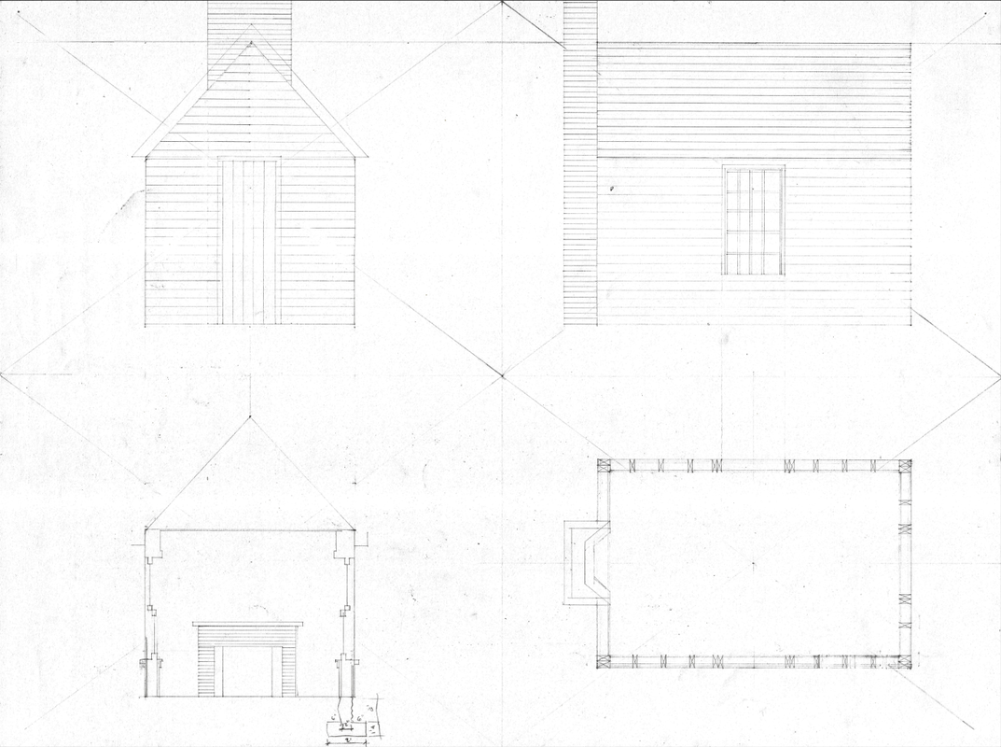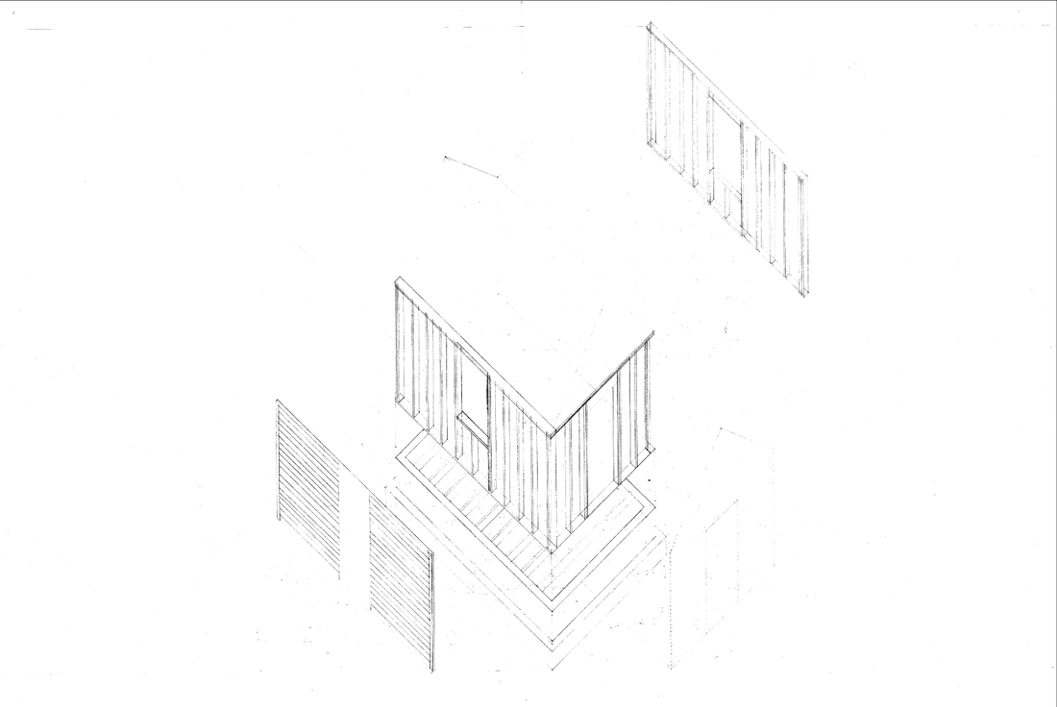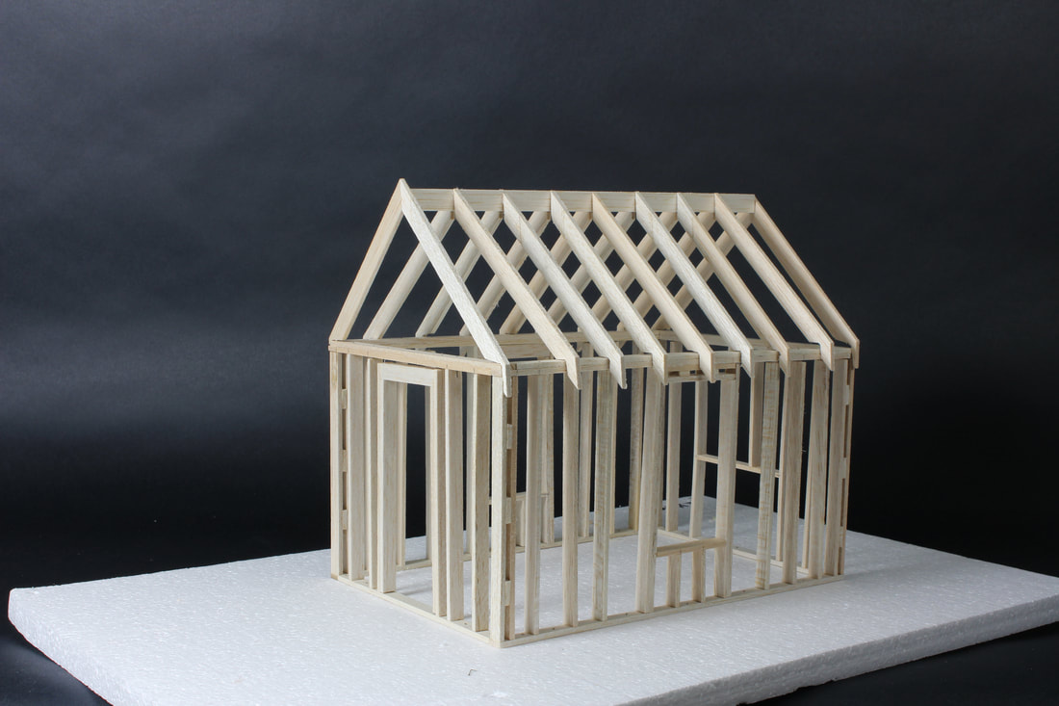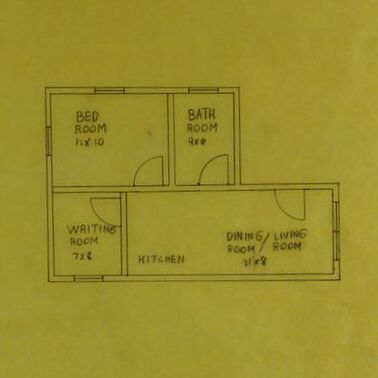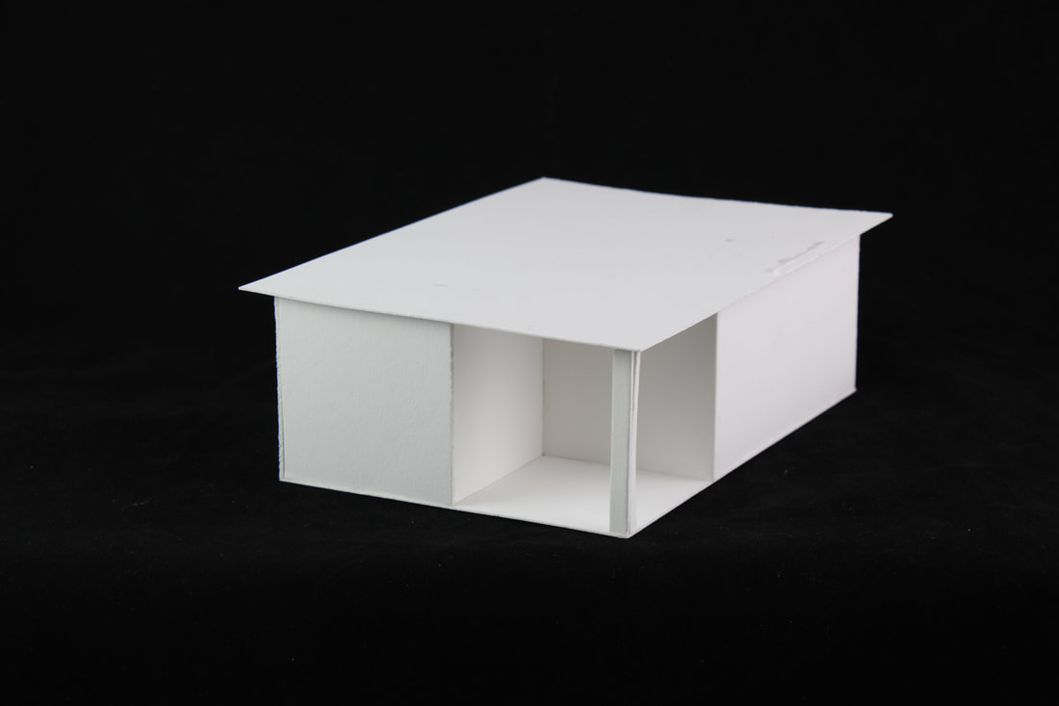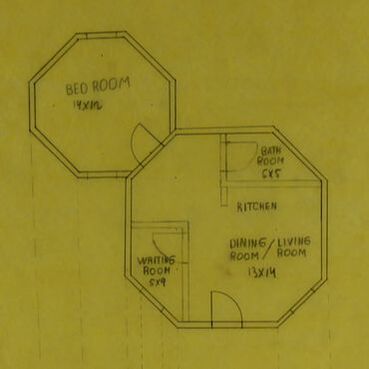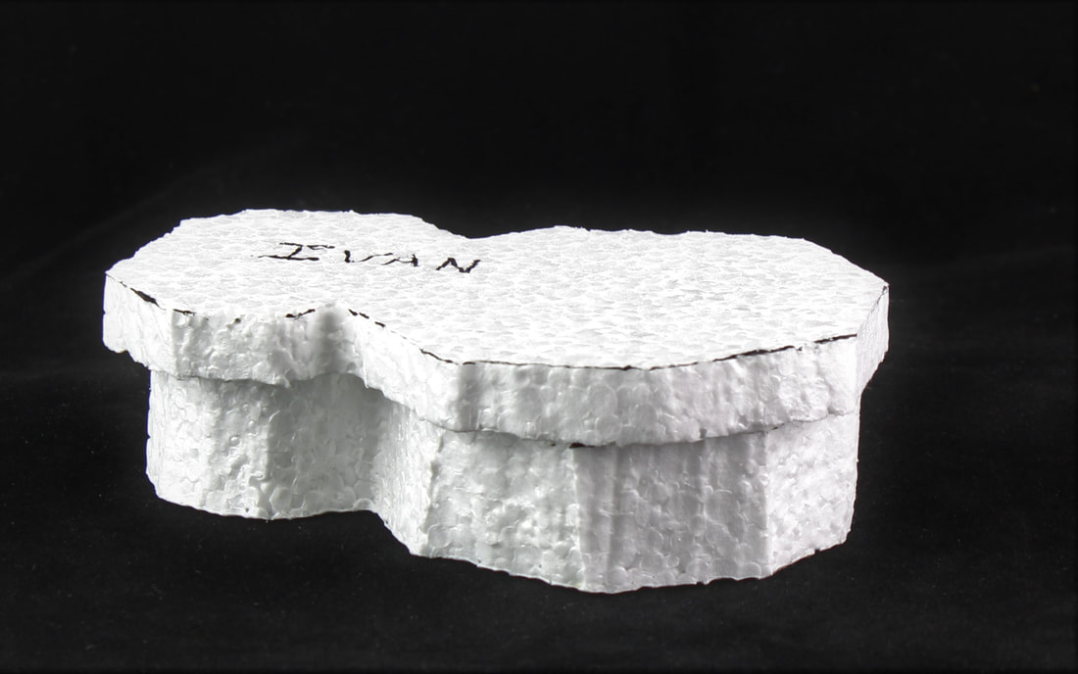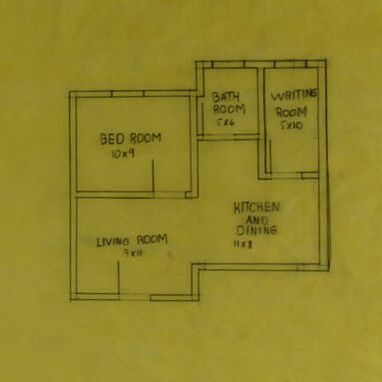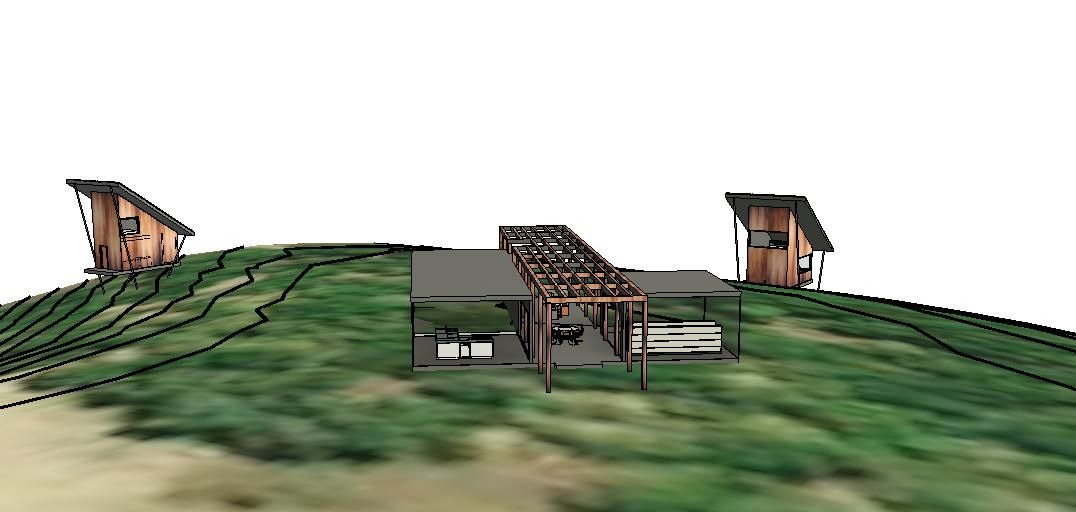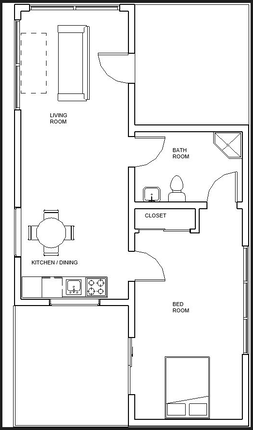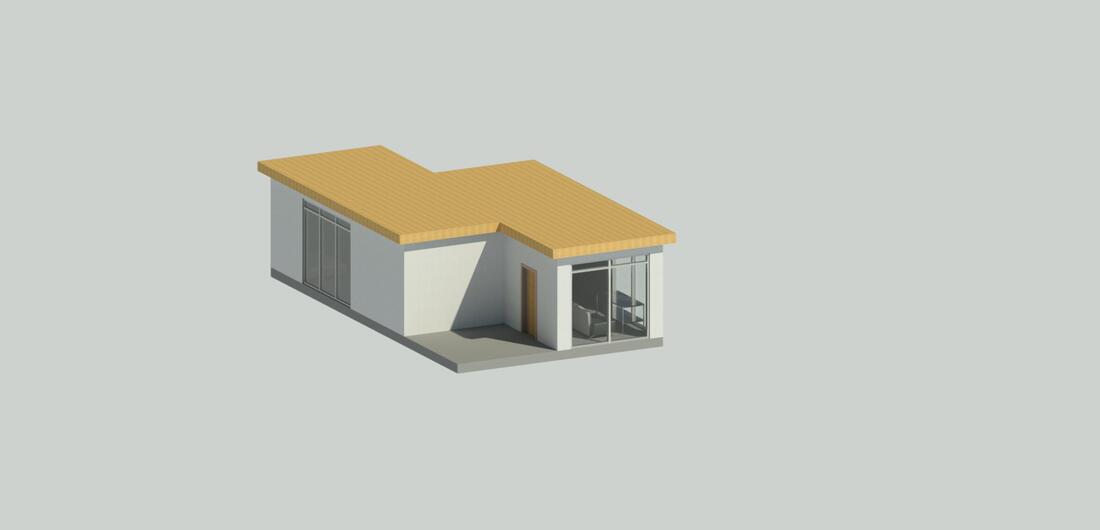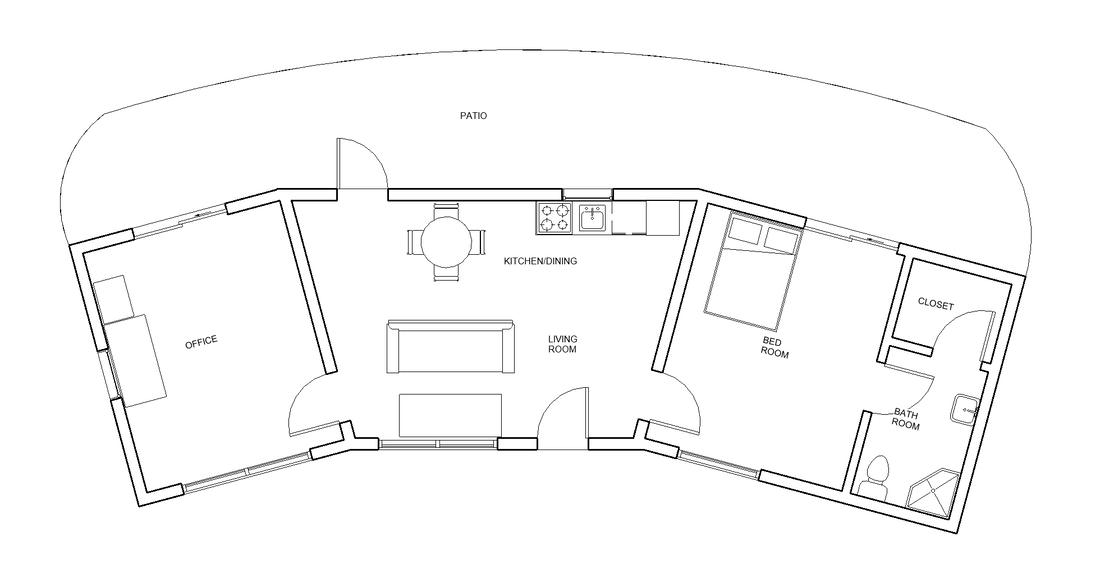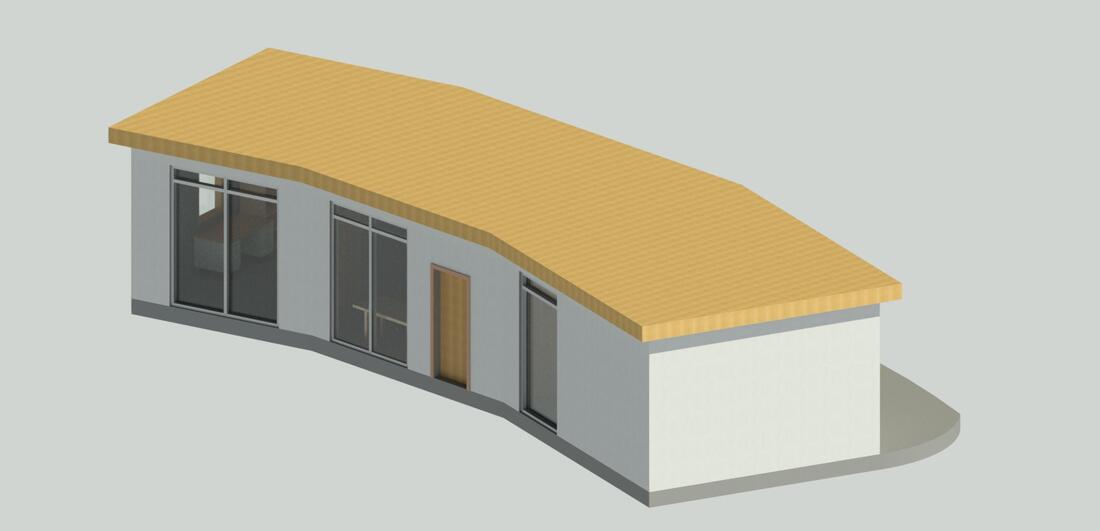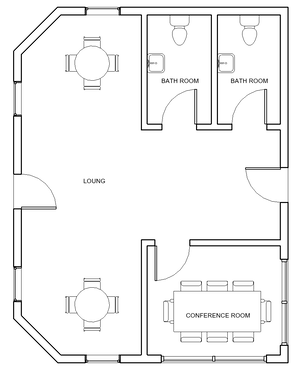Ivan Teran Architecture Design 2
Final Design
|
One goal for the first cabin was to make both the rectangles equally as long to create the effect that the house is stretching. also divided the rooms into different rectangles, like the living, kitchen, and dinning into one rectangle and in the other rectangle put the bathroom and bedroom. This was done to show separation of space like the private rooms all in one rectangle and the public in the other rectangles. this help create a different atmosphere in public and private areas. on the edges of the house there are patios which both outlooks different areas of my site. one overlooks the stream and the other patio overlooks the clearing in my site
|
|
The second cabin was design to be placed alongside of the stream that runs on my site. The house curve was intentional to take the shape of the curving stream. The house also includes a office so that the writers can have a dedicated work space and a patio to add outdoor spaces and to get down and get closer to the stream and experience it up close for yourself.
|
