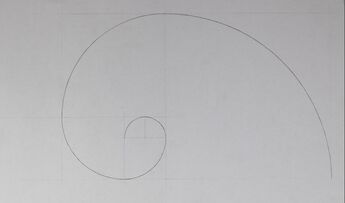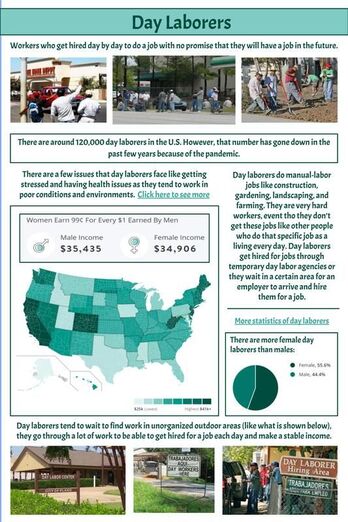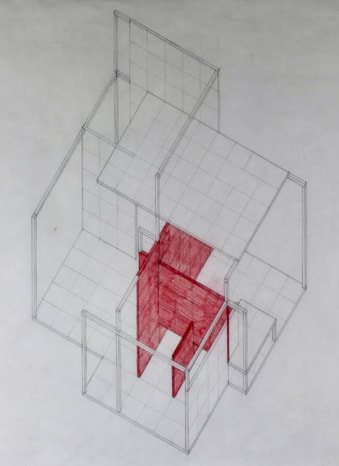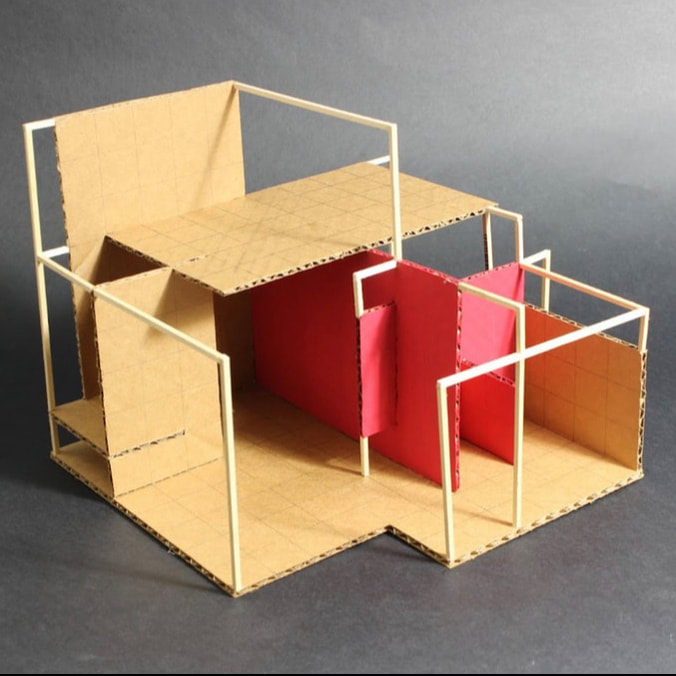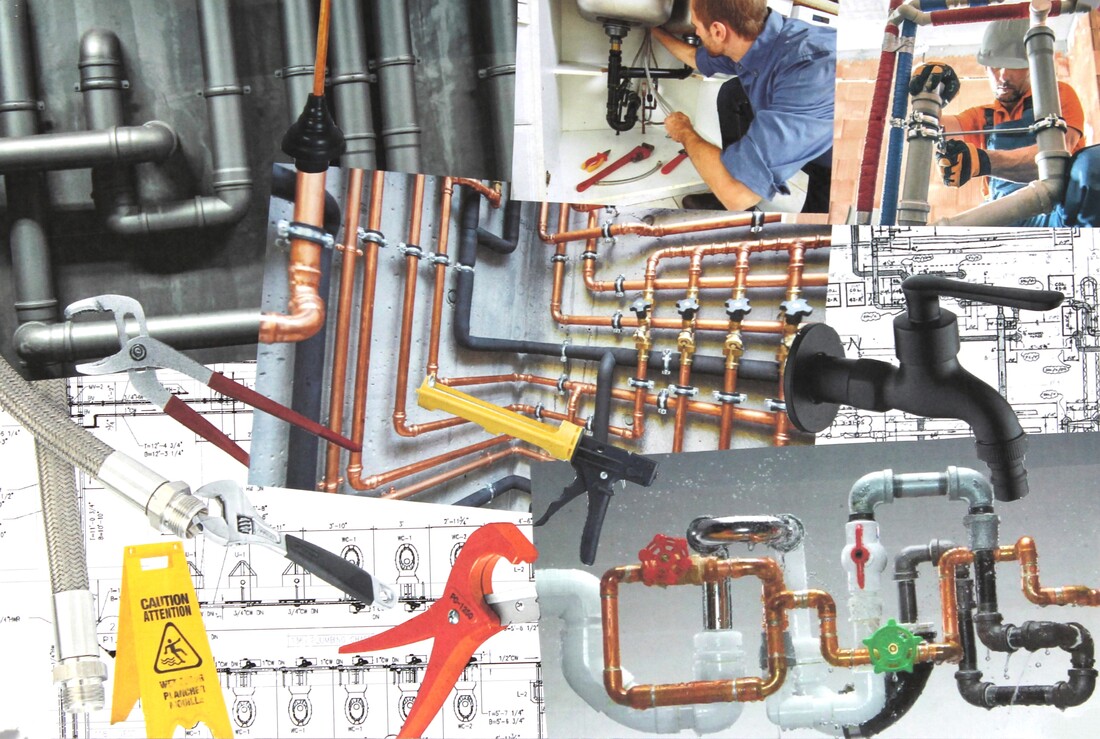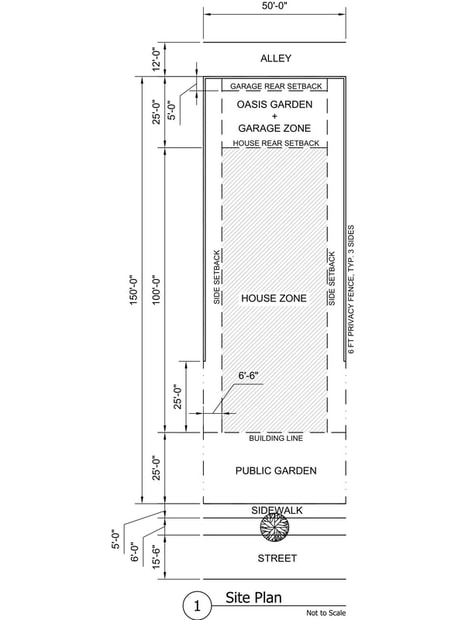Hannah Craft: Architectural Design 1For this assignment, we had to design a day laborer pavilion that could be used in cities in our area for the workers. We started out with researching day laborers to understand them better. Then we started drawing and coming up with ideas for models and then we took one and just grew ideas from it and eventually turned it into our final model pavilion.
|
|
Research
I started out with making 3 models that each represented one of my words, constructor, committed, and daily. After I reviewed these 3 models I chose the one which I thought divided spaces the best and I could work best with. I believe that this model best represented day labor because it made small spaces for individual workers as well as two larger spaces, one which was more open than the other. This model provided many different options for what the spaces could be used for.
My final model divided the building into three main parts. Those three parts were an open common area with a place to sit, a smaller open area a table and space that can be used for storage, and a bathroom area with multiple stalls. This model was very open but had very defined spaces and it could easily attract employers from anywhere.
Final Sketchup Model
Project 02: House for a Day Laborer
For this project we were tasked with designing a house for a client. The client that I got was a plumber, and I had to design a home made specifically for a plumber that had everything a plumber could ever want and need. The house design was also supposed to display the clients occupation from the outside, so a person would walk by the house and think "wow, a plumber must live there." We worked all the way from simple concept design sketches, through more detailed drawings and AutoCAD drawings, and ended with a final model of our house that was to scale.
Research
|
To research for this project we had to create a collage with images that showed what our client did in order for us to find out more information about our clients occupation. Since my client was a plumber, I did a lot of research about plumbing and what plumbers do. The main things I got from my research involved water, pipes and certain tools so that is what I tried to incorporate on my collage.
|
Project Site
The site for our house is a 50' x 150' lot in Lewisville, Texas. The ecosystem is an urban forest where it is hot and humid.
Concept Design
While designing my concept designs, I mainly thought about water features and somehow incorporating pipes into the houses. My very first design (slide 1) was more of a quick sketch of certain rooms I wanted in this house, the more important rooms I focused on were a mud room and storage/workroom. I believed a mud room was important because when a plumber comes back from work, they might be all dirty and need a place to put things so they don't the rest of the hose dirty. I also knew that a storage/work room would be important because the plumber will need a space to store all of their tools and work on projects. In my second design, (slide 2&3) I focused more on adding water features like a waterfall into my design because plumbers have a lot to do with water. For my third design, (slide 4&5) I tried to incorporate pipes into the house and I ended up making the whole house into a pipe system made out of very large pipes. My fourth design (slide 6&7) was similar to my third design, but it was more vertical to be able to better fit into the given lot, it kind of resembled a fire hydrant. My fifth design (slide 8&9) was my final concept were I combined all of my designs into one to have a more traditional house that had a few water and pipe features to add character to the house and make it stand out as a plumber house but still be very functional.
Final Design
For my final design I started with drawing out my final floor plan and then also creating it on AutoCAD (slide 1&2) to see how I wanted to make the house work inside. Then, I made 2 elevation drawing on paper and 4 elevation drawings on AutoCAD (slide 3&4) based off of my floor plans to better visualize my house and allow myself and other to see what the house would look like with roofs, doors, windows and specific shapes from each side in 2D. Next, I created a site plan for my house (slide 5) to show landscaping and what the whole lot looks like from above with everything on it. Finally, I created a 3D model of my house (slide 6&7) to provide a 3D visual that was to scale to help bring my ideas to life and show others what I really had in mind.
