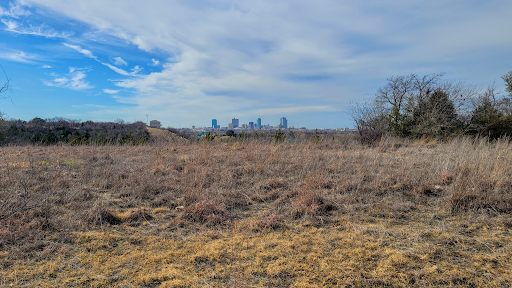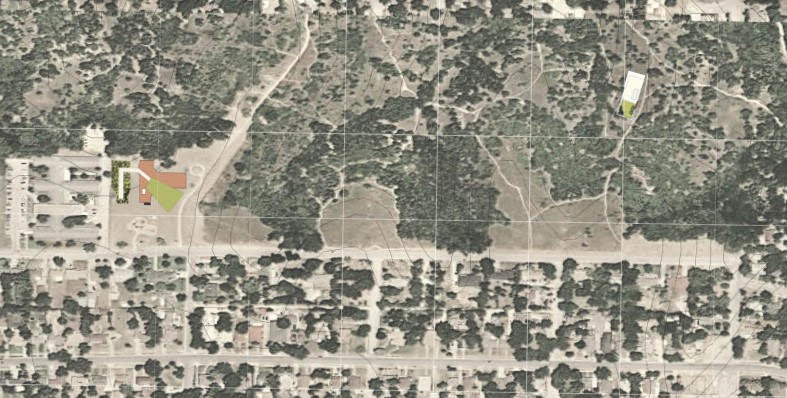Tandy Hills Natural Area Developmental Project
Tandy Hills is an indigenous prairie reserve located in Forth Worth, Texas. Unlike many prairie sites in North Texas, Tandy hills contains endemic flora of over 1,000 native species. Currently, Tandy Hills is kept by a volunteer force that helps to create and reorganize paths. There are a few community events held at Tandy Hills such as the Manly Men and Wild Women annual hike, but it is currently an underutilized and underdeveloped natural area.
My goal for the development of the Tandy Hills Nature Area is to create a point of interest that takes a beautiful, rare ecosystem, and turns it into a revered space. The project requirements stated that we need to design an informational center, learning environment, and research facility. For my project, I decided to also add the element of an art gallery, as well as a café and restaurant.
My goal for the development of the Tandy Hills Nature Area is to create a point of interest that takes a beautiful, rare ecosystem, and turns it into a revered space. The project requirements stated that we need to design an informational center, learning environment, and research facility. For my project, I decided to also add the element of an art gallery, as well as a café and restaurant.


