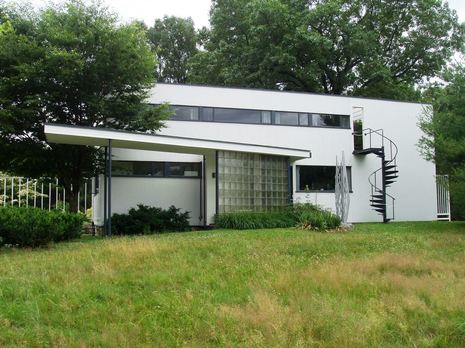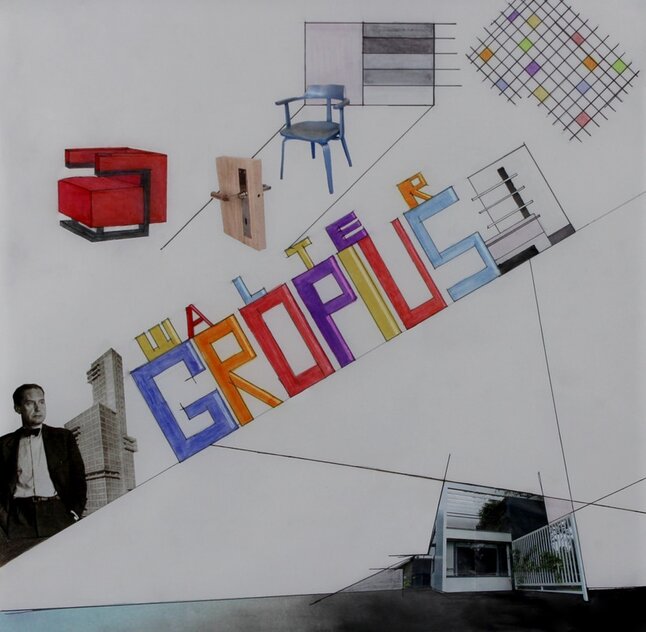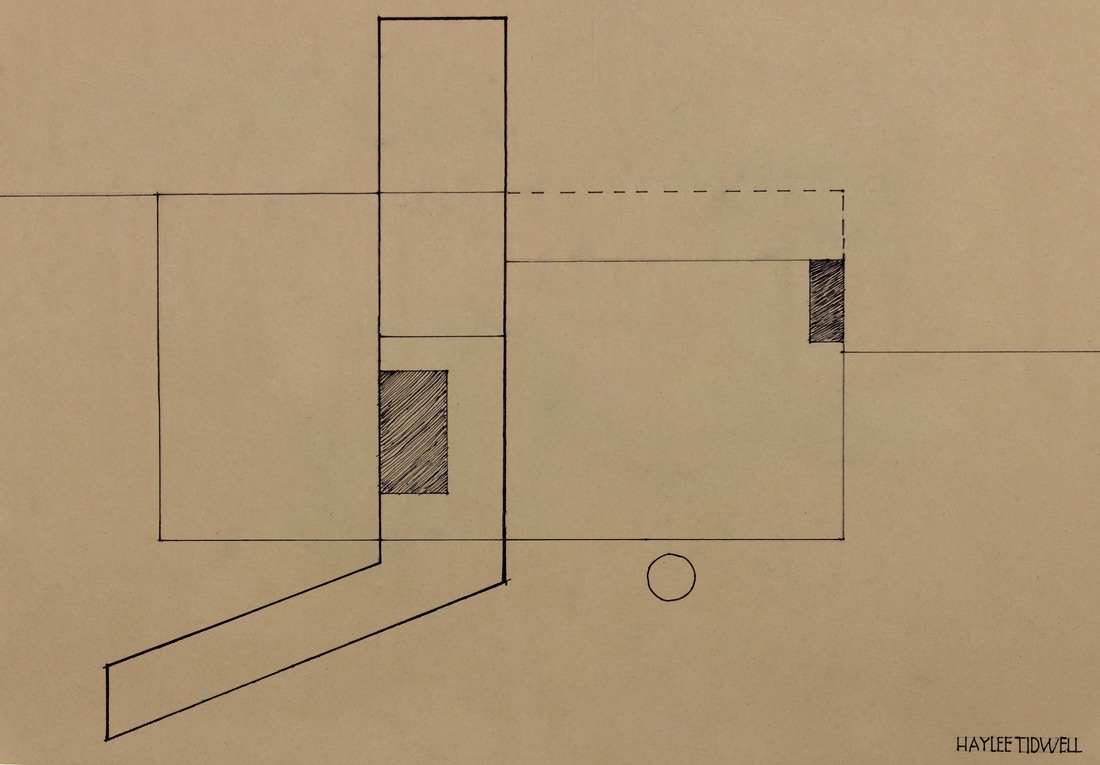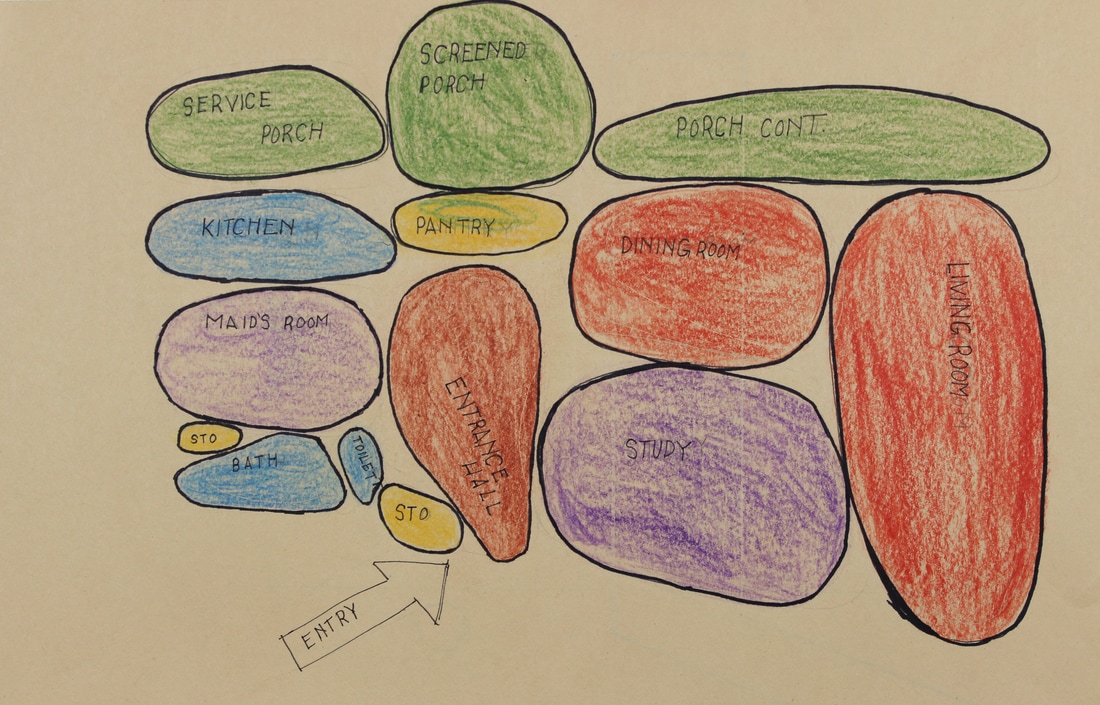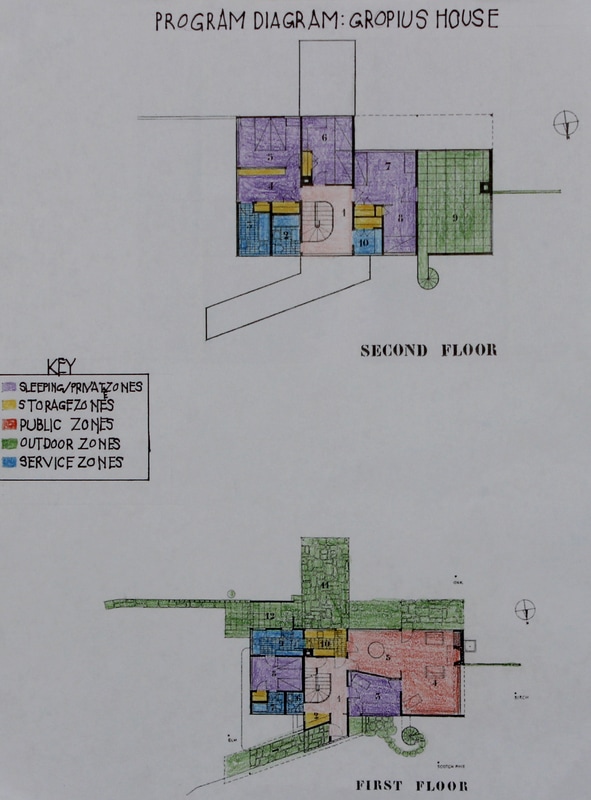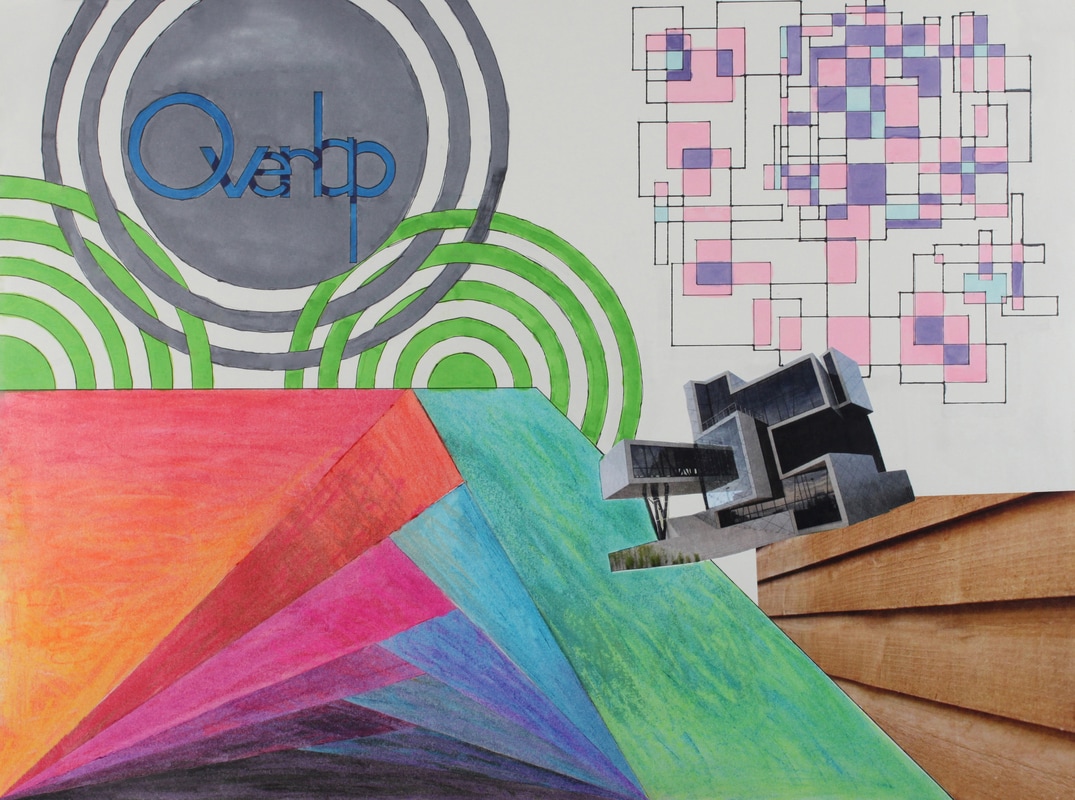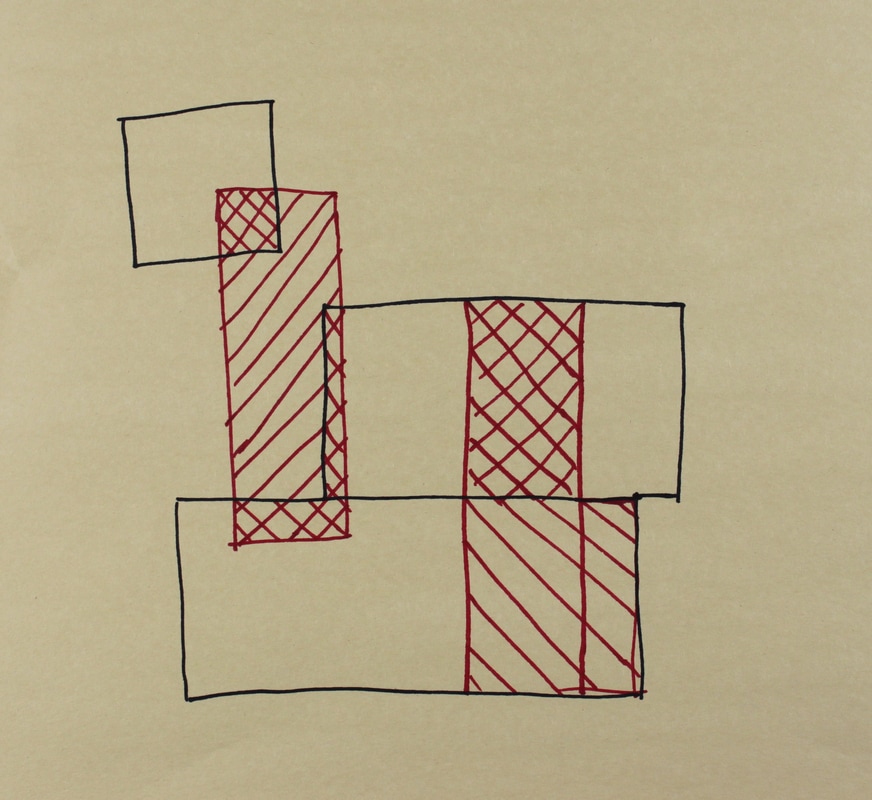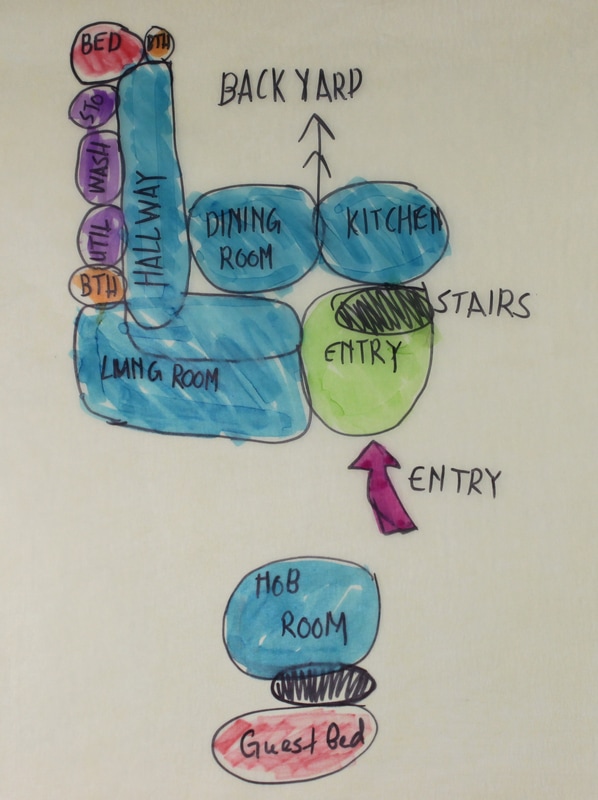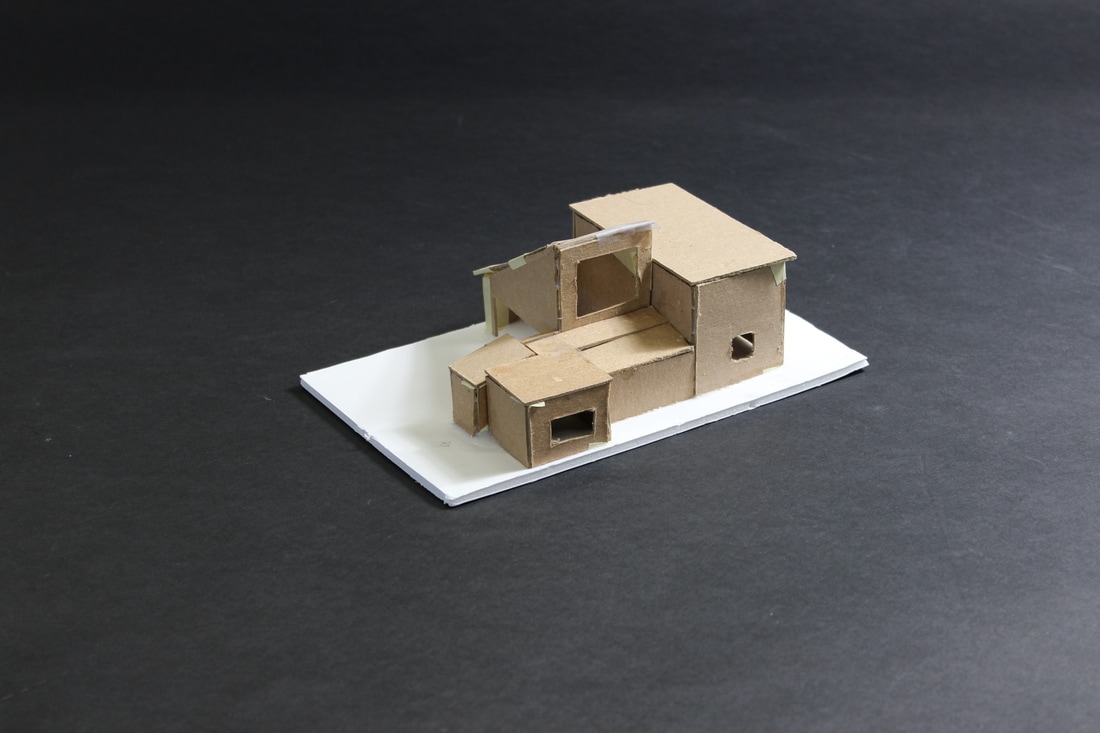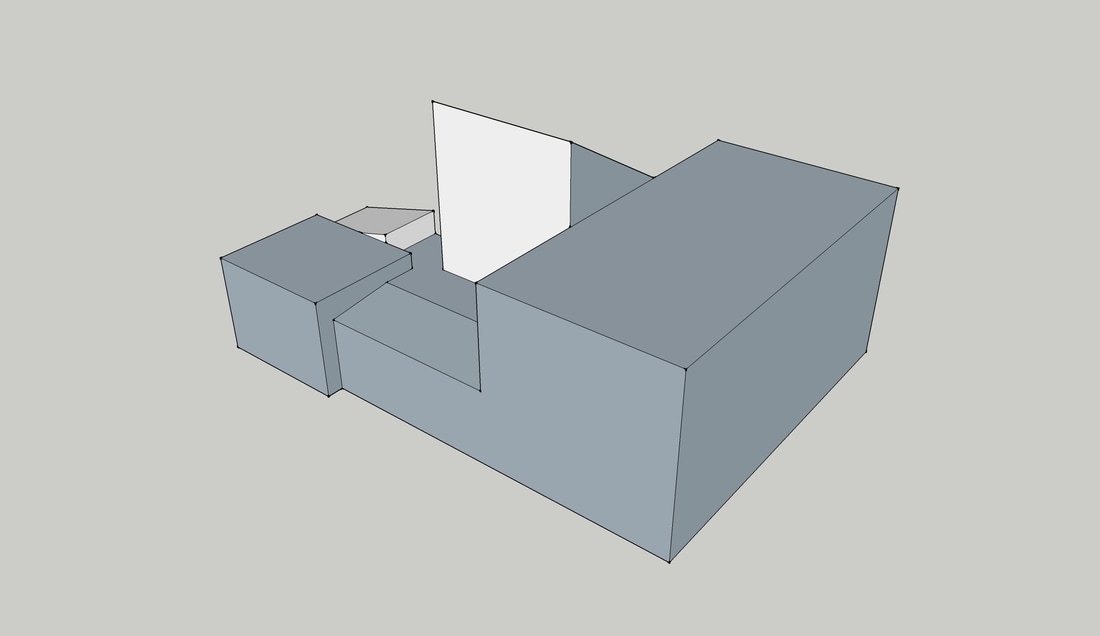Project 01: Walter Gropius, The Gropius House

Born on May 18, 1883 in the city of Berlin, Germany, Walter Gropius studied for four years in various parts of Germany before receiving the request to design Fagus Works in Alfeld. It was his first major project in which he collaborated with the factory designs of Eduard Werner to create a brighter more open aesthetic to the square building. He joined a German workforce by the name of Deutscher Werkbund where he assisted Henry van de Velde in promoting individual creativity in design versus standardization.
Gropius was invited to become head of a school for the applied arts Henry van de Velde had founded. Although Gropius refused, they stayed in touch. In 1914 Gropius was sent off to fight in world war one where he served as a cavalry officer on the western front. He was wounded in battle and given the Iron Cross for his bravery. When Gropius returned from the war, he came up with a new concept of education. The teaching facility of Bauhaus emerged in 1919 in which Gropius was the first director.
After some political clashing with authorities, the Bauhaus was moved to a new site in Dessau in 1925 and Gropius gave up his position as director two years later. The school survived until 1933 when the Nazi Party rose to power and shut down its program. Gropius fled to England were he collaborated with architect Maxwell Fry the following year. He then received an invitation in 1937 to teach at Harvard in the United States. By 1938 Gropius had founded a joint architecture practice containing the teaching styles of Bauhaus.
Attracting the attention of many other schools, Gropius helped open the door to a new age in American architecture: the age of modernism. His dive for modern design sparked a reform in architectural school around the country. Gropius also collaborated with Marcel Breuer, a former pupil from the Bauhaus in designing the Gropius House. In 1952 he retired from is place as vice president of General Panel Corporation he had joined in 1942 with a renewed interest in architectural production. In 1959 Walter received the AIA Gold Medal for his lasting influence of architecture. He remained an active member in a group called The Architects Collaborative that he formed with six former Harvard students until the day of his death at the age of 86. He passed on July 5, 1969 in Boston Massachusetts in his sleep after medical complications.
Gropius was invited to become head of a school for the applied arts Henry van de Velde had founded. Although Gropius refused, they stayed in touch. In 1914 Gropius was sent off to fight in world war one where he served as a cavalry officer on the western front. He was wounded in battle and given the Iron Cross for his bravery. When Gropius returned from the war, he came up with a new concept of education. The teaching facility of Bauhaus emerged in 1919 in which Gropius was the first director.
After some political clashing with authorities, the Bauhaus was moved to a new site in Dessau in 1925 and Gropius gave up his position as director two years later. The school survived until 1933 when the Nazi Party rose to power and shut down its program. Gropius fled to England were he collaborated with architect Maxwell Fry the following year. He then received an invitation in 1937 to teach at Harvard in the United States. By 1938 Gropius had founded a joint architecture practice containing the teaching styles of Bauhaus.
Attracting the attention of many other schools, Gropius helped open the door to a new age in American architecture: the age of modernism. His dive for modern design sparked a reform in architectural school around the country. Gropius also collaborated with Marcel Breuer, a former pupil from the Bauhaus in designing the Gropius House. In 1952 he retired from is place as vice president of General Panel Corporation he had joined in 1942 with a renewed interest in architectural production. In 1959 Walter received the AIA Gold Medal for his lasting influence of architecture. He remained an active member in a group called The Architects Collaborative that he formed with six former Harvard students until the day of his death at the age of 86. He passed on July 5, 1969 in Boston Massachusetts in his sleep after medical complications.
Gropius House Description
|
Gropius collaborated and designed a large sum of buildings that influence different parts of the world. One of those is the Gropius House. The relatively small house was built for Gropius and his family after his retirement. The design strings along the social rooms of the house together while keeping the private areas off to a side.
The outer spiral staircase leading up to his daughter’s private patio along with the oddly angled entrance overhang are two of the most iconic pieces of this house. It was built in 1937 in Lincoln, Massachusetts and wasn’t actually considered a masterpiece until after Gropius’ death. Then it was turned into a museum to preserved one of the most important houses in the modernist movement. He used large horizontal windows to bring in light in such a way that lighting wasn’t needed during the day to see inside the house. The large enclosed patio in the back allows for enjoyment of the flat lands around the home. |
Walter Gropius Concept Drawing
Gropius House Analysis
Gropius House Drawings
Project 01A: Shipping Container Cabin
In this project we had to bring in key aspects of our previously studied building and architectural style into a small shipping container. This was an exercise for us to understand how to utilize space and multifunctional surfaces to create a more efficient room for living.
