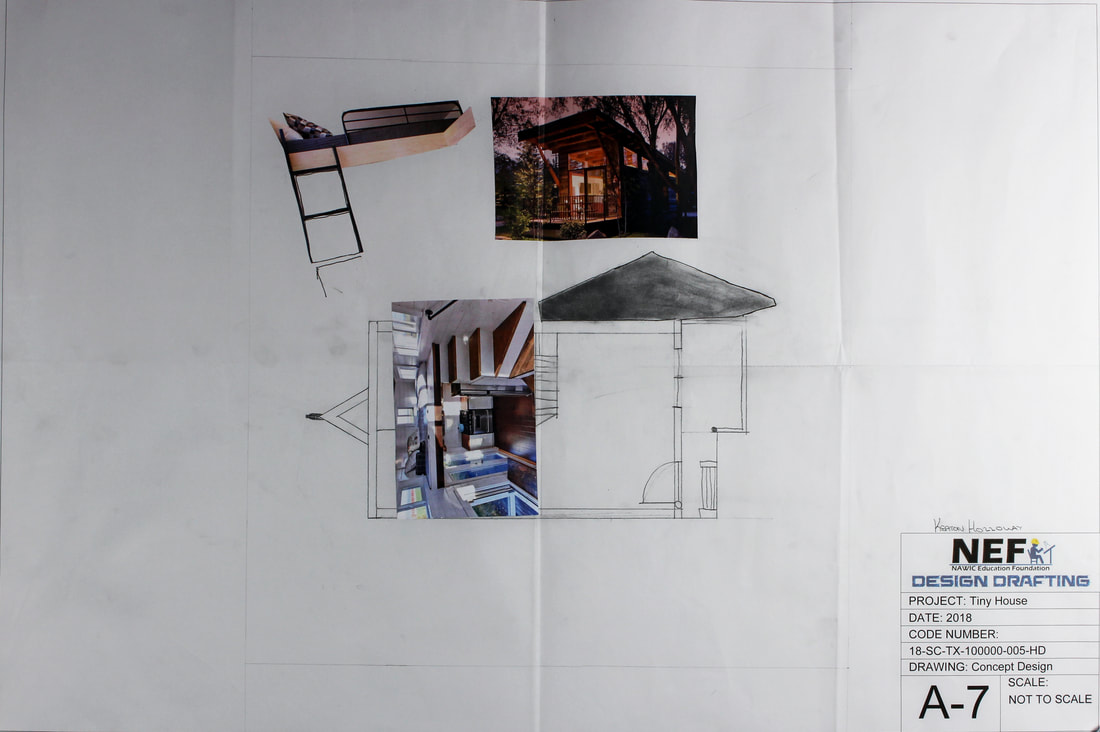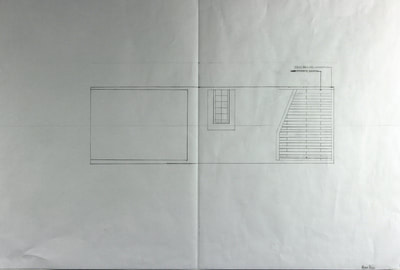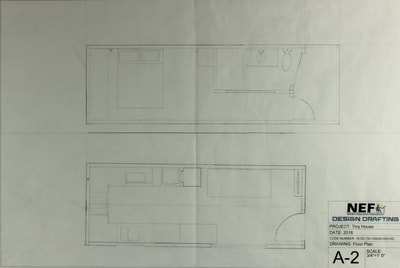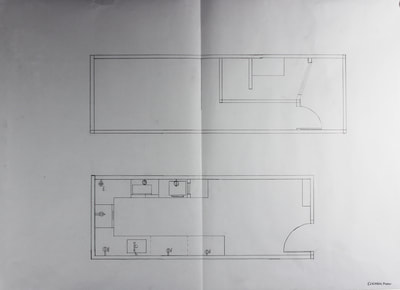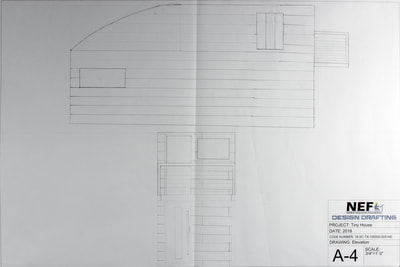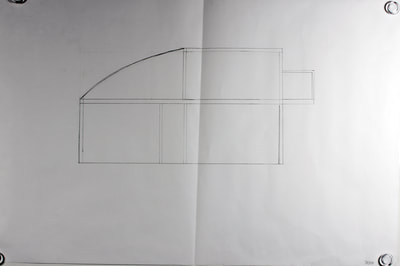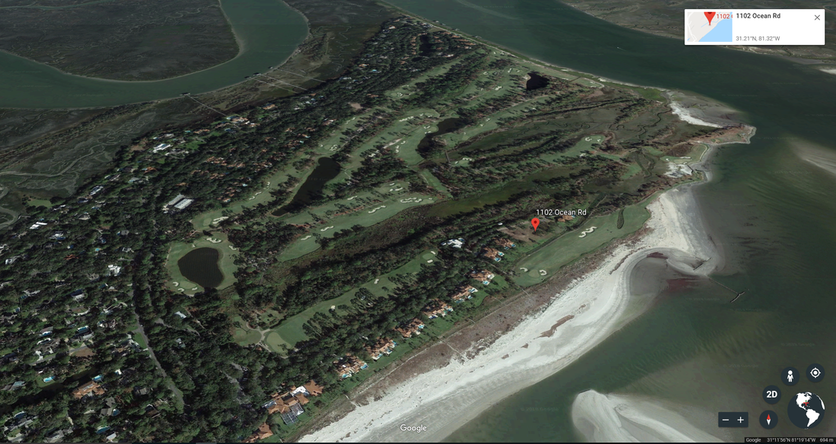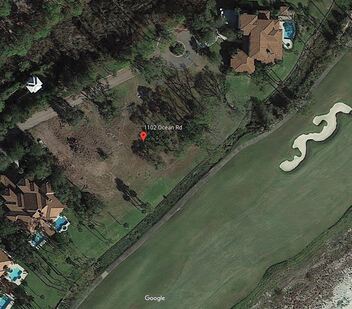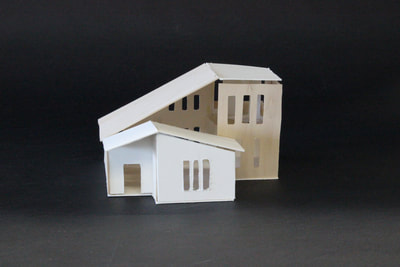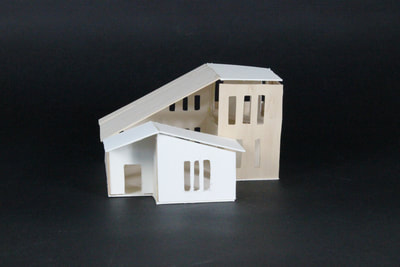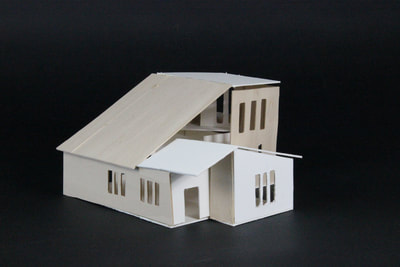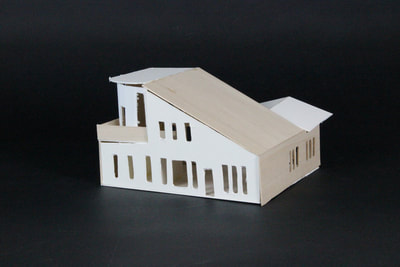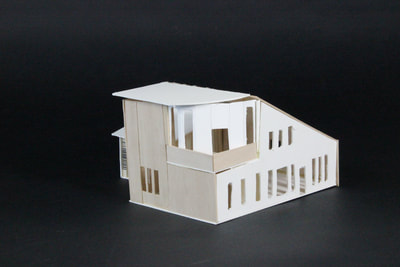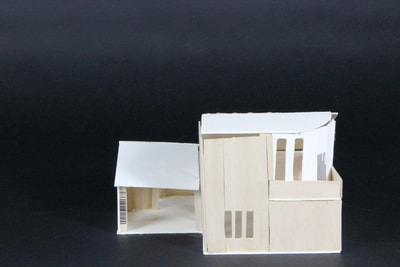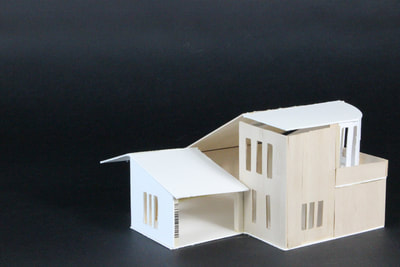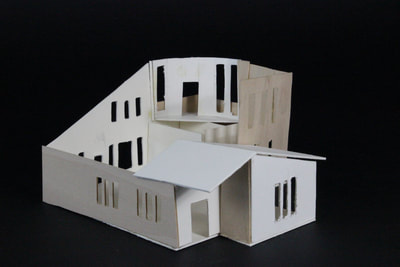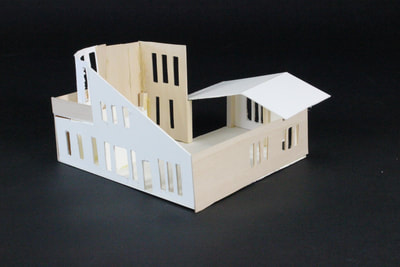Project 01: Tiny Home
The thought behind my home is to bring the exterior elements, inside, to create an environment that the user controls at a whim. I used what I knew to make a flow plan that suits such a small space, while keeping the modern amenities that we all enjoy like a full size kitchen and bathroom.
Concept Study Drawing
My drawing above is really a collage of no order. it is more of a visual (photographical) list of the things that were running through my mind when brain storming.
Technical Drawings
Project 02
Georgia: Ocean Forest Golf Club, Sea Island
- Lot Size: 2.4 Acres (105,050 sqft.) (275'x382') est.
- Home Size:
- Lot Size: 2.4 Acres (105,050 sqft.) (275'x382') est.
- Home Size:
Existing Architecture – Older southern plantation style homes, stone and brick downtowns
Leisure Activities – Hunting, Golf, Boating/Fishing, Shopping, Eating, Whitewater kayaking, hiking Appalachian Trail
Terrain and Landscape - Wide ranges: mountainous to plains to swamp to shoreline
Climate – Swamp/ Coastal/ Plains, Humid in most parts
Cost of Living – most things will be 3.25x the National Avg. in terms of overall living costs
Urban Geography – Atlanta, Augusta, Savannah,
Food and Agriculture – poultry, eggs, pecans, peaches, cotton, peanuts, rye, cattle, hogs, dairy products, turf grass, timber, pine trees, tobacco and vegetables.
Culture and Tradition – Arts ( Film, Theatre), Sports (Nascar, Football), Church
Leisure Activities – Hunting, Golf, Boating/Fishing, Shopping, Eating, Whitewater kayaking, hiking Appalachian Trail
Terrain and Landscape - Wide ranges: mountainous to plains to swamp to shoreline
Climate – Swamp/ Coastal/ Plains, Humid in most parts
Cost of Living – most things will be 3.25x the National Avg. in terms of overall living costs
Urban Geography – Atlanta, Augusta, Savannah,
Food and Agriculture – poultry, eggs, pecans, peaches, cotton, peanuts, rye, cattle, hogs, dairy products, turf grass, timber, pine trees, tobacco and vegetables.
Culture and Tradition – Arts ( Film, Theatre), Sports (Nascar, Football), Church
For Project 02; a prefab home in Georgia. I picked Sea Island, GA, because it has oceanfront property, and a golf course while being close to major areas such as Brunswick, and Savannah. My clients were a stock broker, and a chef, who acquired wealth in New York City, and then moved back to their home state of Georgia, wanting sea views. My home has over 30 windows and every part of the house is a nice place to be in, utilizing those ocean views, as well as the golf course on both sides of the home. The master suite has a panoramic deck to catch the sunrise over the ocean, and giving space for a balcony. I wanted a large lot for seclusion of the 3600 sqft. home, with lots of trees and a long driveway leading to a grand entrance. I ditched the idea of a grand entrance, for a more simplistic design and let the modern angles of the home speak for itself, and not be a distraction. Overall, I am very happy with the way the design was executed, and will use this as inspiration in the future.
For more information on my clients, click here
Concept Designs
Final Product
My prefab home will be built in 9 parts, with some extras to be built onsite. This 3600 sq ft. home features 3 bedrooms, 2 bathrooms with a dedicated 2nd floor master suite. Features also include, downstairs laundry, a chef's kitchen, outdoor living space with a pool and outdoor kitchen area and deck. A large utility room, a large living room and a 2-car garage. The lot is large enough to have seclusion and a long driveway to give a wealthier feel.
