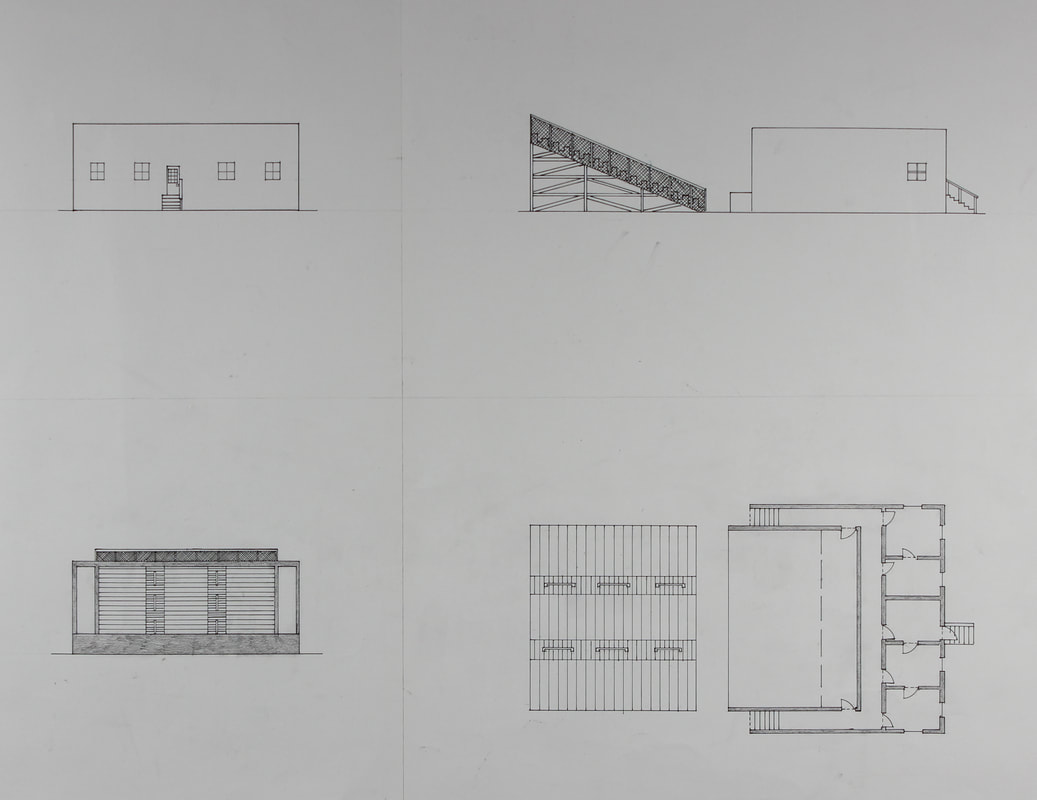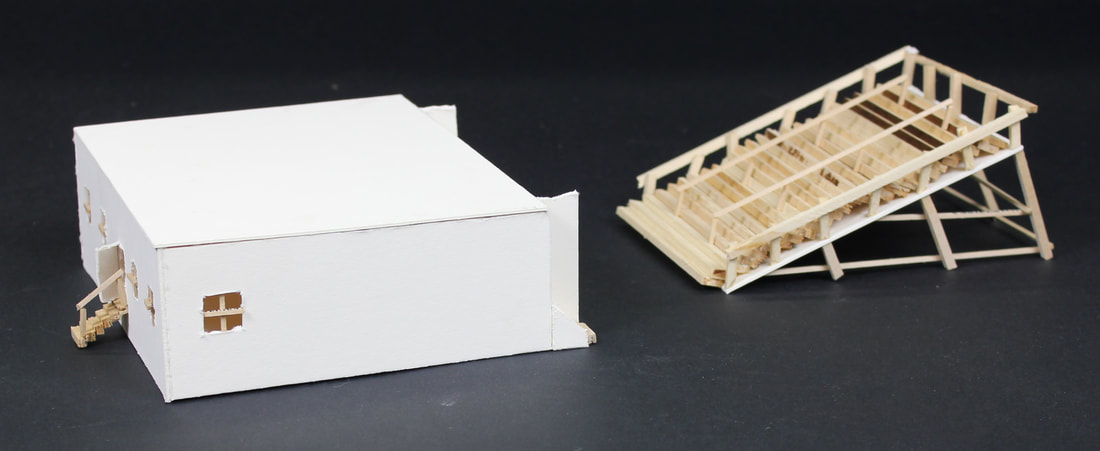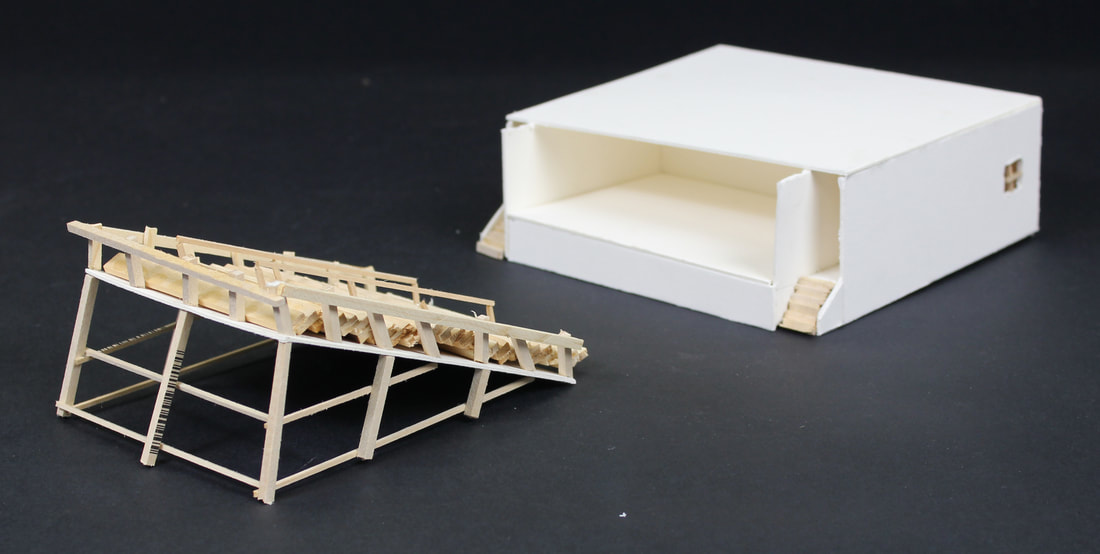Project 1: Theoretical Design from The Lancaster/Hanover Masque by John Hejduk
In this project, each student randomly selected a building of John Hejduk's from his book The Lancaster/Hanover Masque. Then we drew rough sketches, gave the building measurements, drew technical drawings, and then created a model from the drawings. I randomly selected the "Retired Actor's Place". "The Actor" lived and performed all in the same place; he had seating with a stage, then an apartment behind that.
Project 2: Korea Building Part 1
In this project, we are hypothetically making a city on the DMZ in Korea. The idea of the project is to use this place to help unify the North and the South. Part of the project is to design a building in our designated area of the land; I have decided to make a library. Three of my concept designs are below. My main focus was to have multiple buildings connected by bridges to symbolized our hope to connect North and South Korea.
|
My first concept design was to make three 2-story buildings in a traditional Korean style (pre 1900s), arranged in a triangle shape with bridges connecting each adjacent building. My second concept design was to have eight cubes arranged into a cube. There would be spaces between each of the buildings with glass bridges connecting the buildings on the second floor. Between the first and second floors and on the roof would be open-air spaces like a mini park, each with its own personality. Then in the middle of all the buildings would be an almost maze of glass concealed stairs so a person could get to any building. My third concept design was to have a building that was half glass with another building placed on top. Inside the glass portion would be moving bookshelves with a console to search for a book and the shelves with move in order to bring that book to you. There would still be space between the bookshelves so that people who enjoy the search for a book can still browse amongst them. |
|
Project 3: Korea Building Part 2
In part two of our Korean building project, we chose which concept (from above) that we liked best and took the aspects we liked out of our other concept ideas to begin finalizing the building. I decided I liked my second design concept best for my library, but I still wanted to incorporate traditional Korean architecture, and the moving bookshelf aspect.
After we chose which concept we liked, we tried to come up with other ways to do the concept with parti drawings and models.
My smaller buildings were originally cubes put together to make one big cube with spaces between the smaller ones; these spaces would be used for gardens and pathways. But I wasn't sure I wanted to make the building so plain, so I tried using different shapes for the smaller buildings. I had another problem though. The main circulation throughout the building would be focused on a staircase in the middle of the eight smaller buildings, but if there were only two staircases reaching the buildings diagonally up or down, the people would run into each other on the intersection-- so I considered making the building with alternating heights. But, that would mean that no one could reach two of the upper buildings without walking through endless passageways; there needed to be a central staircase that reached all eight buildings. I would have to figure that out later.
My smaller buildings were originally cubes put together to make one big cube with spaces between the smaller ones; these spaces would be used for gardens and pathways. But I wasn't sure I wanted to make the building so plain, so I tried using different shapes for the smaller buildings. I had another problem though. The main circulation throughout the building would be focused on a staircase in the middle of the eight smaller buildings, but if there were only two staircases reaching the buildings diagonally up or down, the people would run into each other on the intersection-- so I considered making the building with alternating heights. But, that would mean that no one could reach two of the upper buildings without walking through endless passageways; there needed to be a central staircase that reached all eight buildings. I would have to figure that out later.
Next, we took the parti drawings and made floor, elevation, and section sketches to be transferred to Revit. With these sketches, we were able to start figuring out dimensions and consider our building materials.
|
I finally decided I would continue with the cube-like shapes, but would alternate the materials of the individual buildings. The smaller buildings would be 25' x 25' and 15' tall, and the bridges/pathways on the upper level would be 10' x 10' x 10' glass cubes. The materials I wanted to alternate between traditional and modern to symbolize the old and the new, and North and South Korea. The "traditional" ones would be made out of wood like traditional Korean structures with elongated windows, but I wasn't sure how to make the "modern" ones. I wanted to make the buildings solid to highlight how the people on the passageways are seemingly floating between the buildings, but I also wanted people to be able to see inside the library. So the challenge was to find a material that was both solid and see-through. |
|
After trying various ideas with foggy/colored glass, I stumbled upon images of back-splashes in kitchens. So then I found a basic design I liked and played around with it to make it my own/make it work with my design. I also solved the puzzle of my stairs. I ended up making two platforms. The inside corners of the upper buildings would have a door to stairs leading down towards the center and the first platform, then down away from that platform to a lower one. From there, people would be able to walk onto the garden on the roof of the building they want, and either stay in the garden or continue into the building.
Finally, now that I had finished figuring all the details out, I could design my site plan, add detail and render my designs that had been previously transferred to Revit. I could also start making a 3D scale model of my library.
|
|
|



