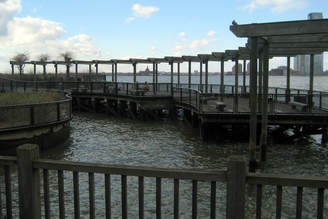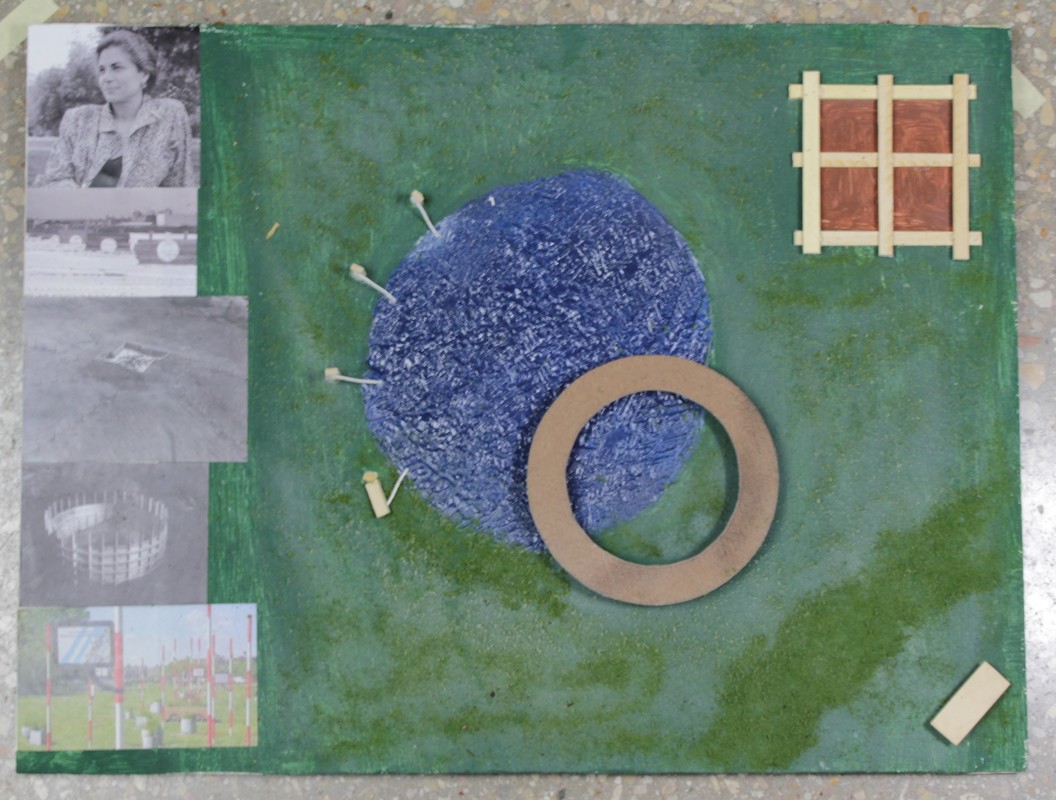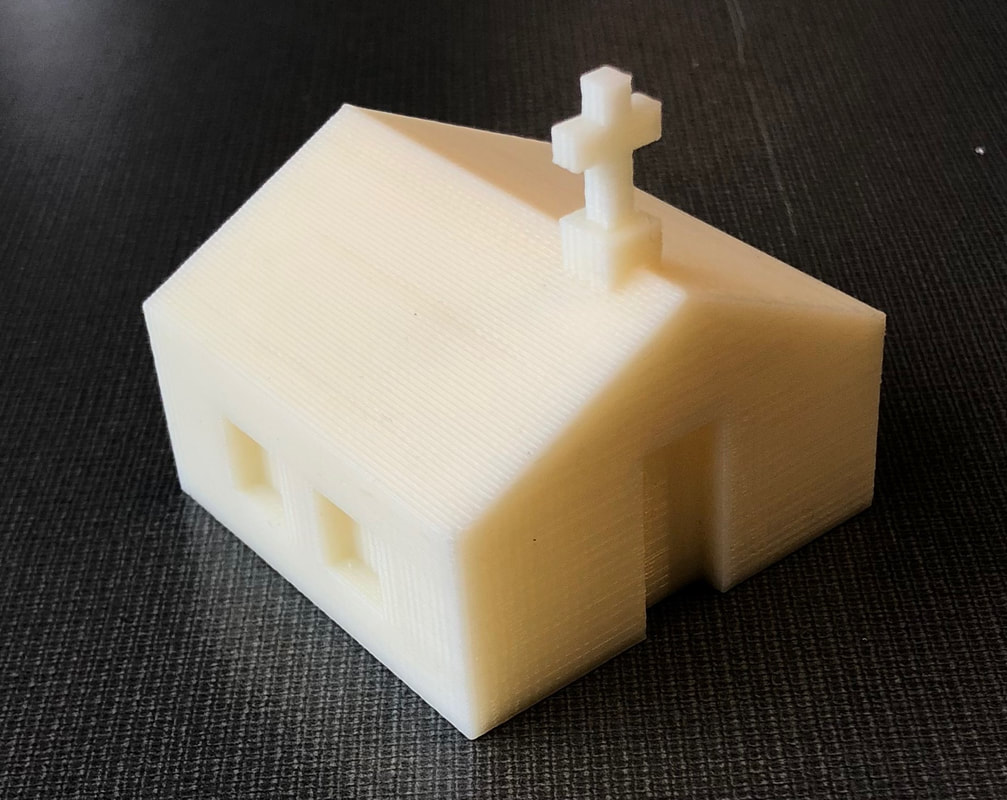Project 01: Artist Retreat
The objective of this project was to design a retreat for an artist based on the art styles. My artist was Mary Miss. I knew that a I wanted a simple design that's tucked away in a valley like area. a
Mary Miss BioMary Miss was born in New York, New York on May 27, 1944, and primarily lived in the western United States in her youth. She went on to go to the University of California in 1966 to receive a B.A. in art, and then later received an M.F.A. from the Rhinehart School of Sculpture. After looking into Mary Miss' work, a lot of her work is simple. She has many art pieces and sculptures that involve the placement of objects in a setting. She has many works that are big, and many that are small. She also does architectural art pieces.
|
Mixed Media Artwork
For my mixed media project I tried to make a park like setting that features some of my favorite Mary Miss works. I used a ply wood board with gesso to paint the board and modeling paste to make the ripples in the water. I then used some Masonite and small wood strips to make a models of here work and pictures to she her and her other pieces.
Design Process
I knew that I wanted a very simplistic house for the retreat. I came up with just a standard square design that has lots of windows that way she could look at the windows into nature and get inspiration for future projects. I also wanted the landscape to be full of trees and have a lake on the front side of the house.
Final Design
My floor plan for this house is meant for a single person or maybe a couple to live in either permanently or temporary. The front of the house is meant to be very open and well lit with sunlight. I wanted the house to fit into it's environment so I chose to make it out of wood.
Project 02: Global Makerspace
GLOBAL CULTURE 3D PRINT
RELIGION: Around the word, religion is a big part of culture. I chose to 3D print a church to represent to word religion.
Project Brief:
Our project was for us to make a living and makerspace that represents global culture. There were six groups of people that had an assigned continent. We were assigned South America to build our makerspace in. The site we chose was on the coast in Rio. We felt that Rio was the best place for someone to be immersed is South American culture. Our site is on the coast next to the ocean.
Design Process:
Our initial design uses the land to place the buildings where the floor of the living space is at the same elevation as the roof of the makerspace. We first used legos to model our site and how the buildings interacted with the site. We also choose to have the buildings be different shapes. We thought that having to different shapes, it could look better from above and at certain angles.
Final Drawings:
Since we were also trying to learn revit while doing this project, all of our drawings were made in revit.
The central "Mission Control" is a skype theater that the makers can interact with other makers. We choose to put a community space in the makerspace so that the makers are somewhat forced to interact with each other.
We also choose to 3D print our model. We were able to learn how to print from revit and print very detailed prints. We also modeled our site with foam. How we connected global culture were the shapes of the buildings. The square makerspace has lots of curvy lines on it while the curved living space has straight lines. We see it as that curves are one culture and the straight lines is another. The different lines blend together to make something great.



